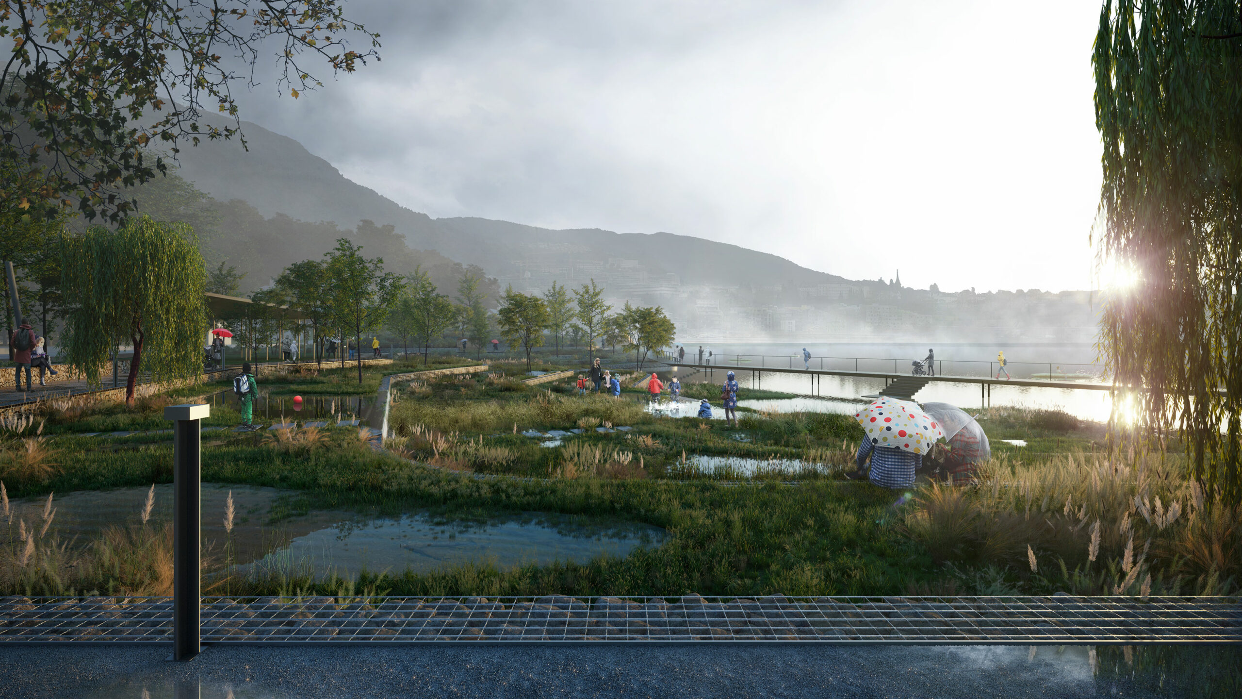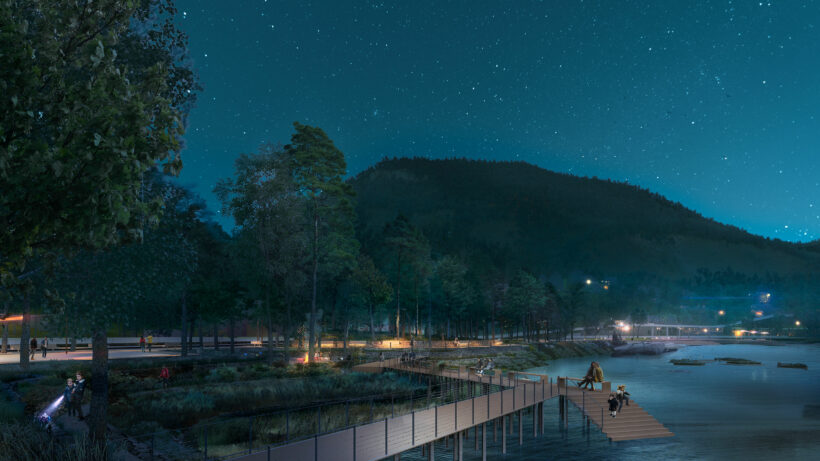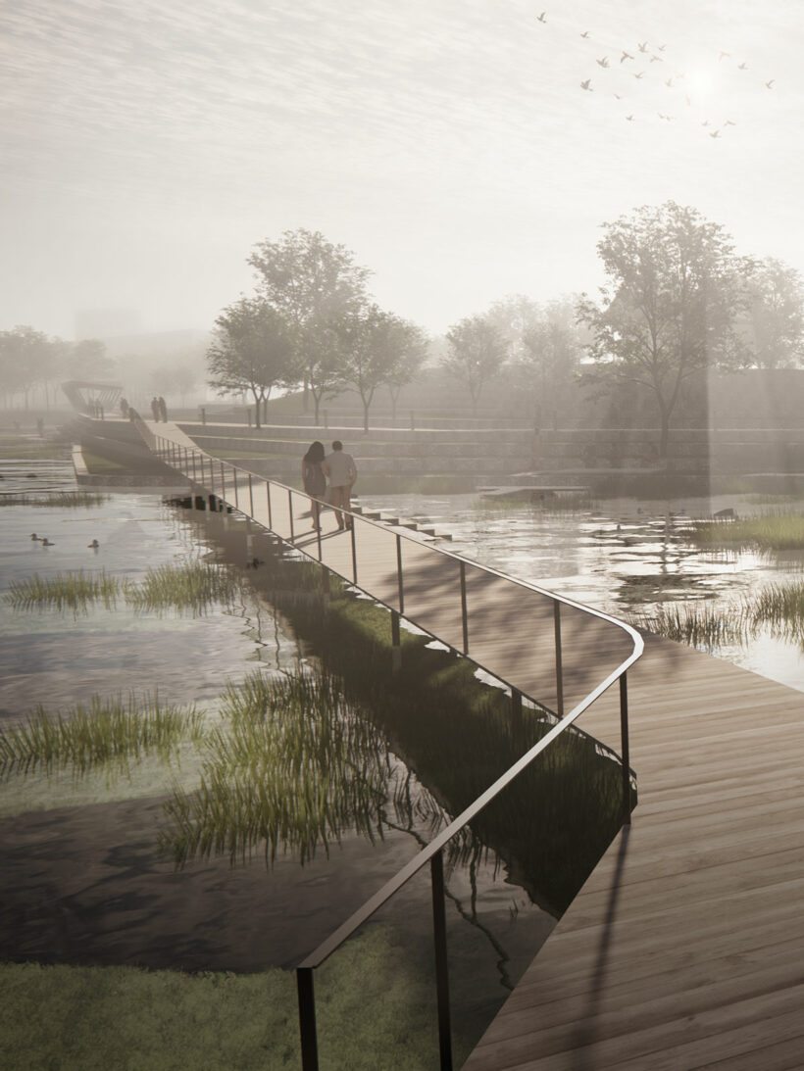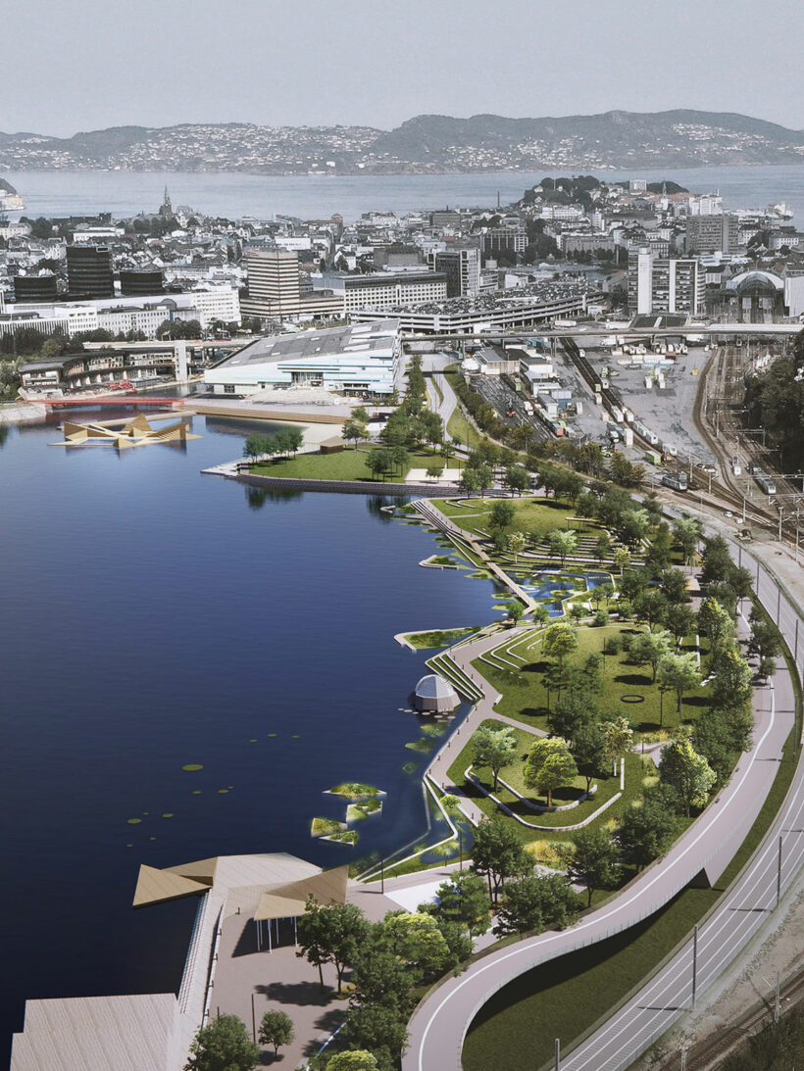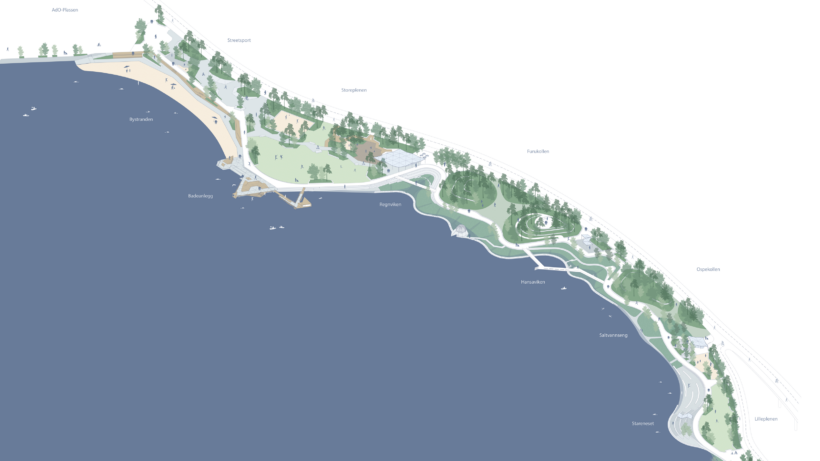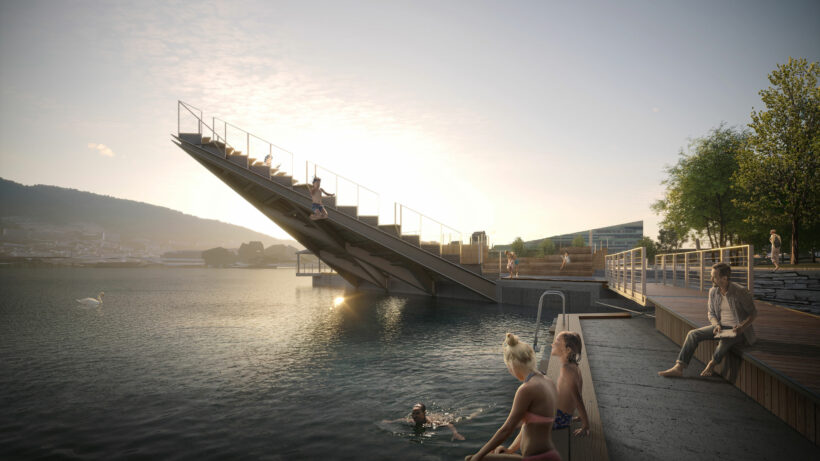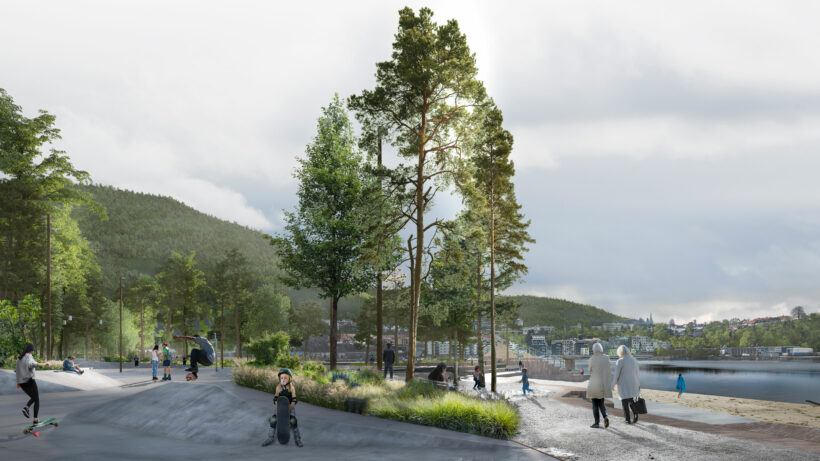A park that speaks "Bergensk"
The project’s concept and approach can be summarised in three steps:
1. the basic approach of True Blue is to convey a story about the different paths and forms of water at Store Lungegårdsvann. An interpretation of this manifests itself in the park’s four bays – Strandviken, Regnviken, Hansaviken and Stareviken. From the park’s curved bay landscape, the terrain extends up into three forest hills.
2. A robust and terraced landscape structures and shapes the area. Slate walls from Västlandet terrace from the beach zone up the hills of the park, securing the site against flooding, erosion and weather, while creating a clear division of zones, programmes and spaces.
3. the landscape of the park is filled with a variety of content, including areas for activity and play, flexible spaces for rest and events, good and accessible connections for walking and cycling, and nature restoration areas for the robust coastal nature of Västlandet.
