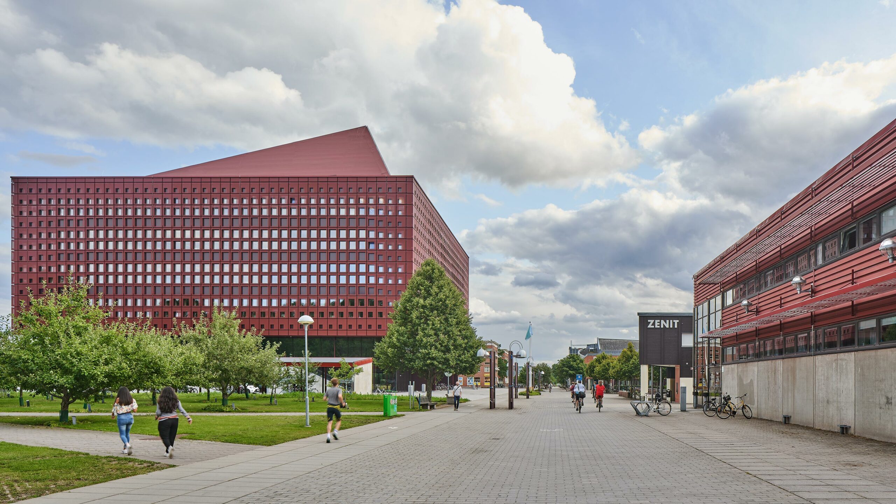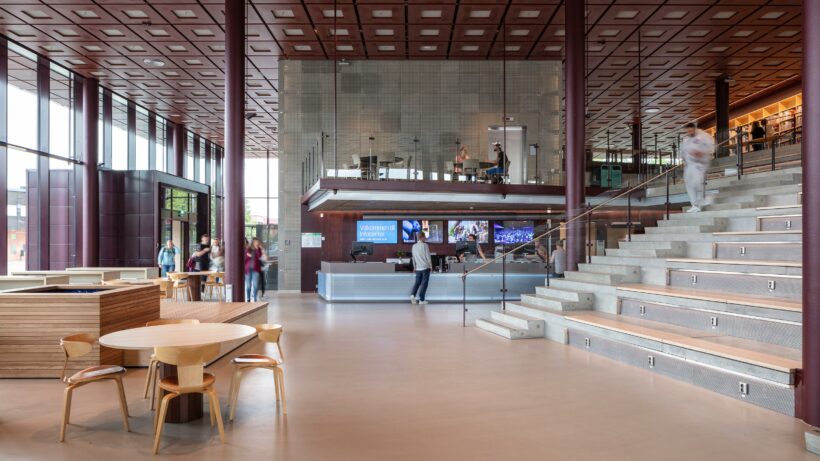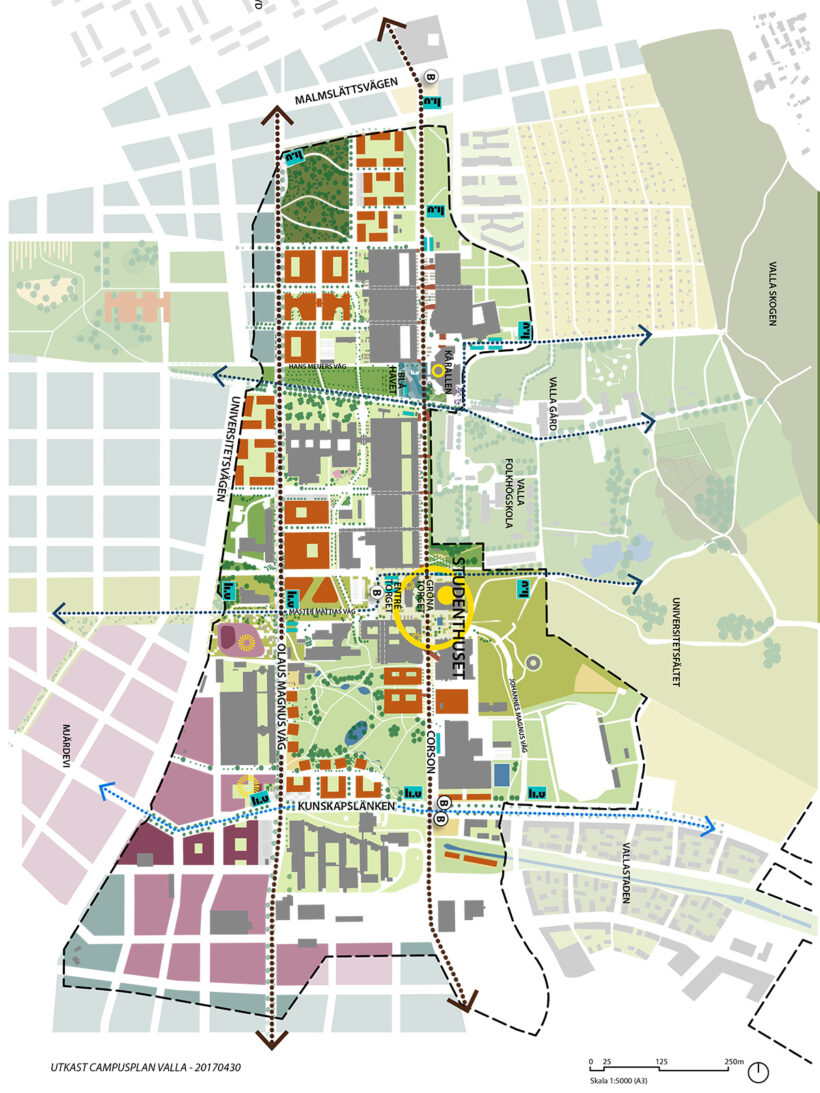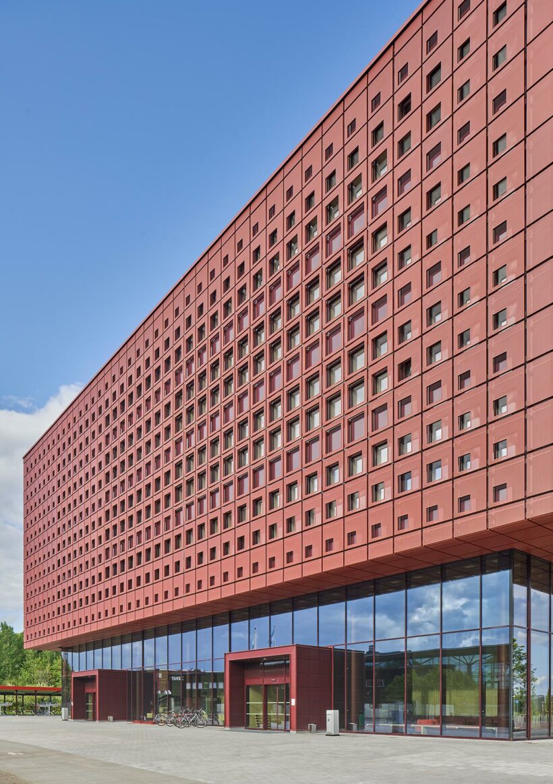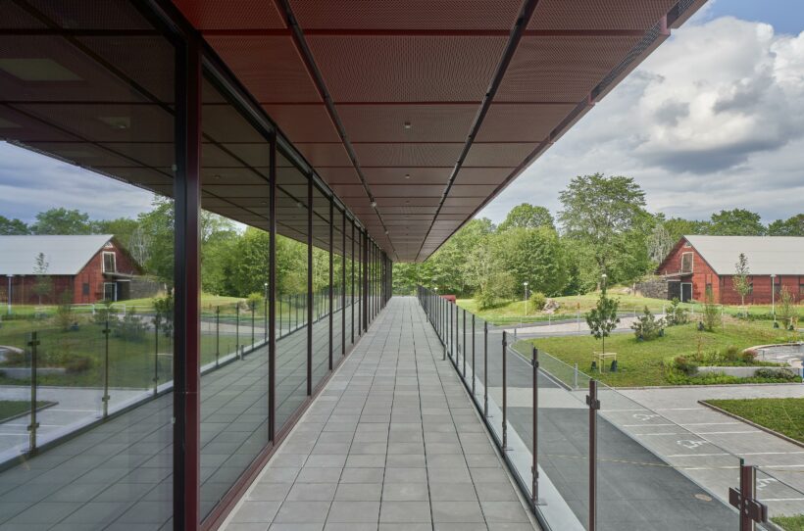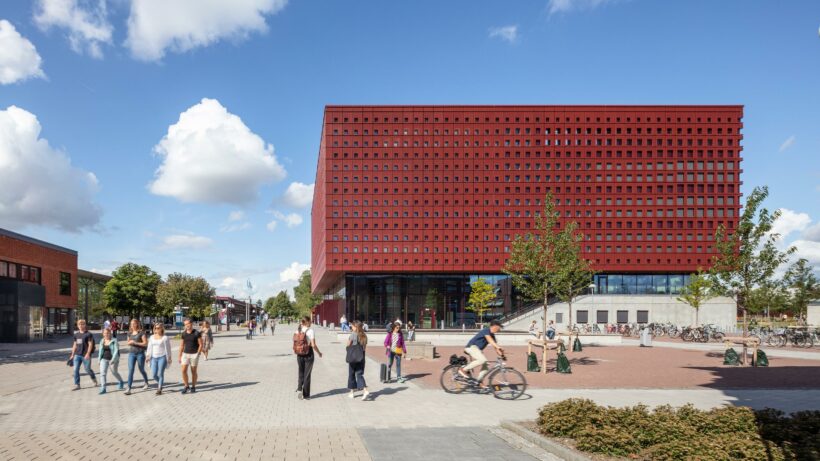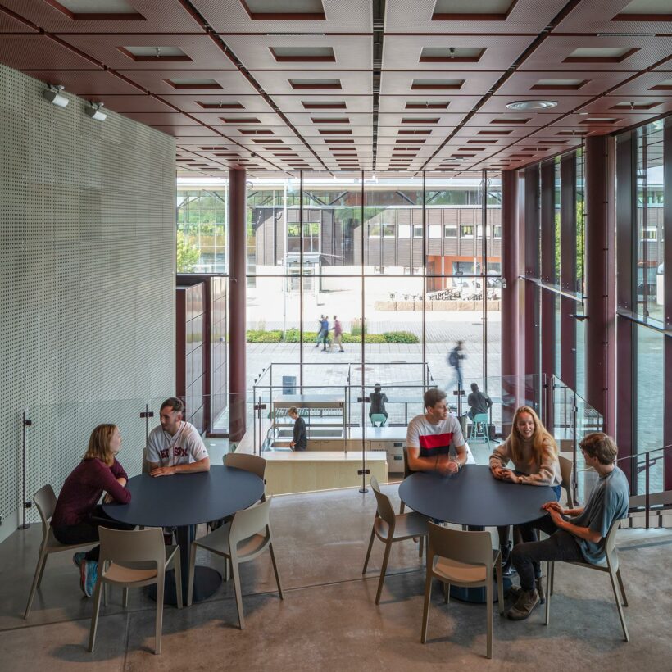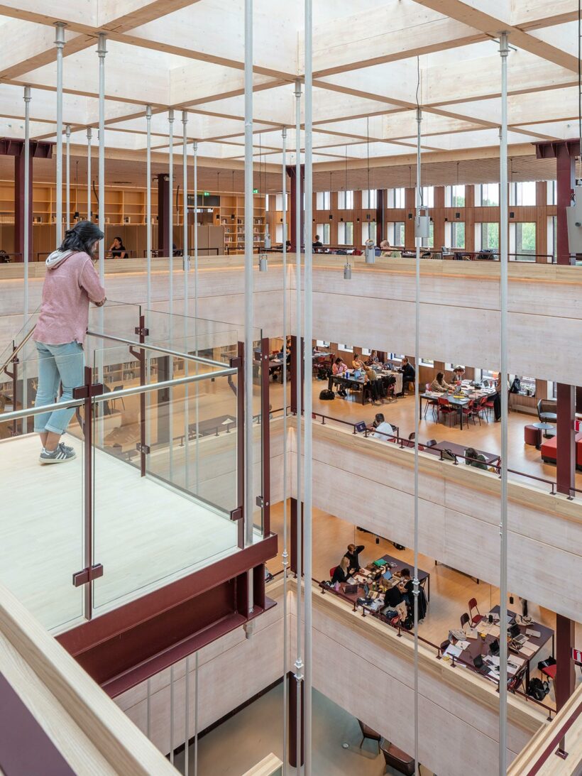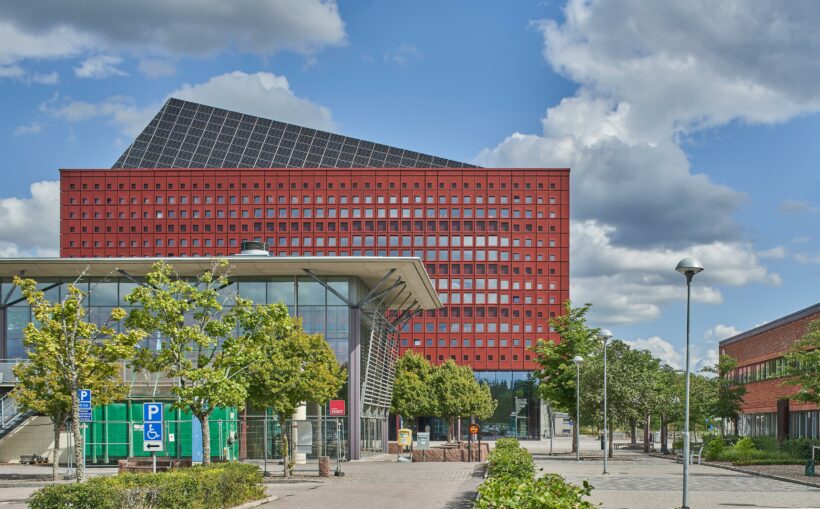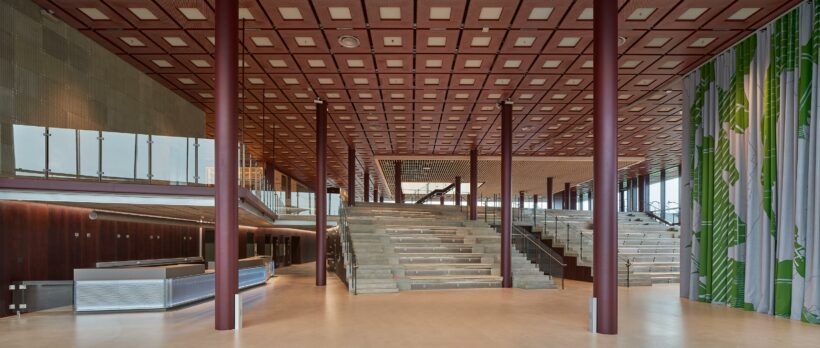A distinctive silhouette
With its seven floors, Studenthus Valla differs from the surrounding low university buildings. The house is a new clear landmark for Linköping University and the campus’s new entrance. With a distinctive silhouette, the building stands out in the flat landscape. The contemporary architecture is based on the neighbourhoods cultural environment, as well as on the University’s original 70s buildings. New and old are linked together and common denominators are the red color and the rational structure.
