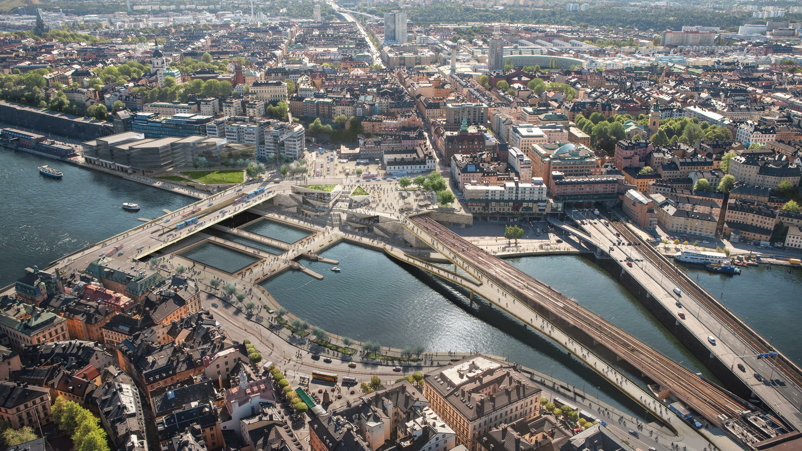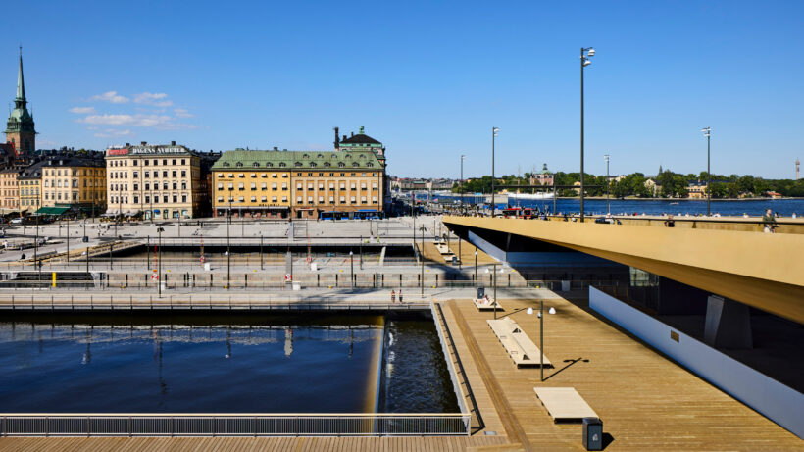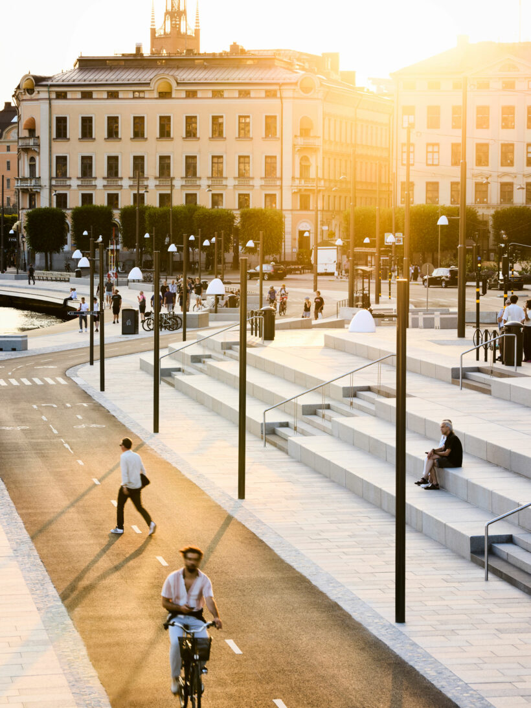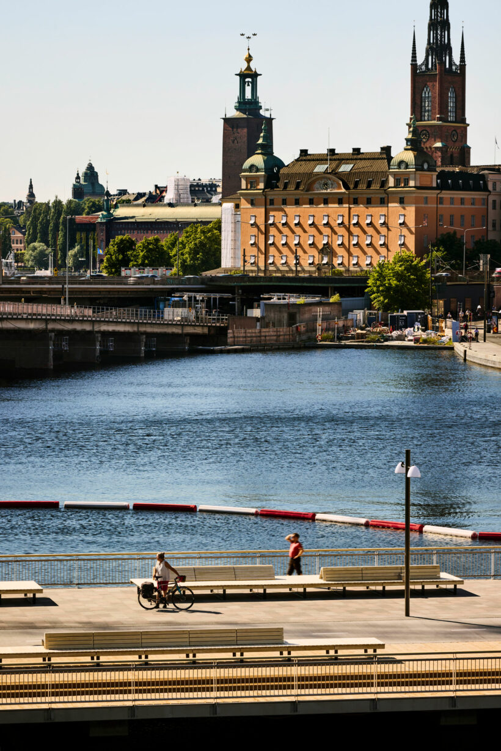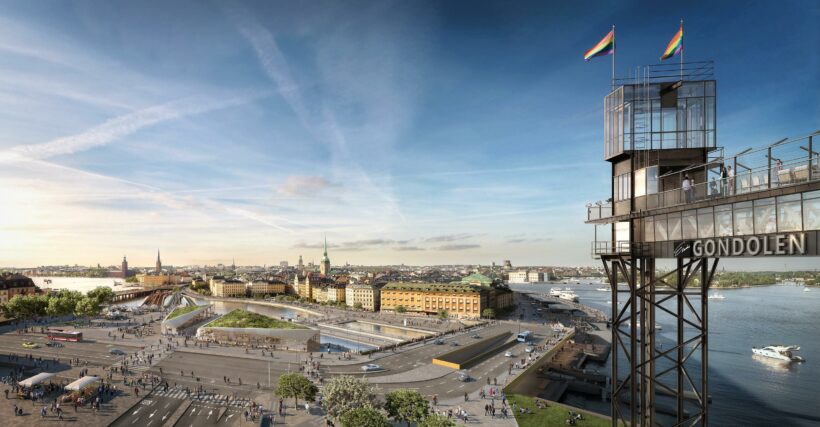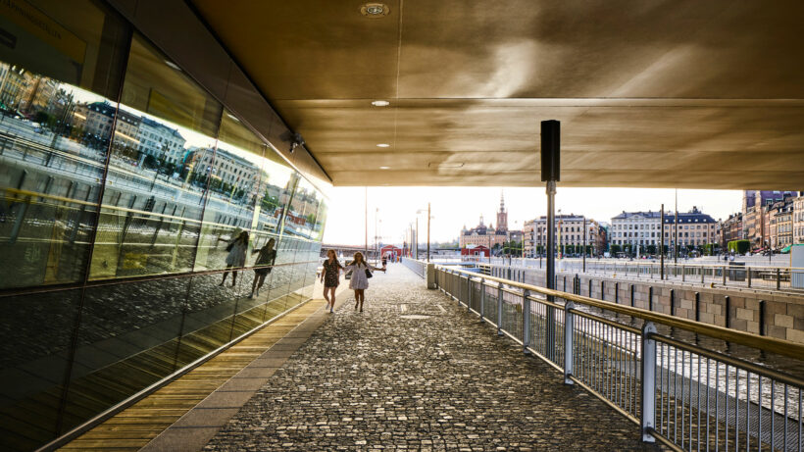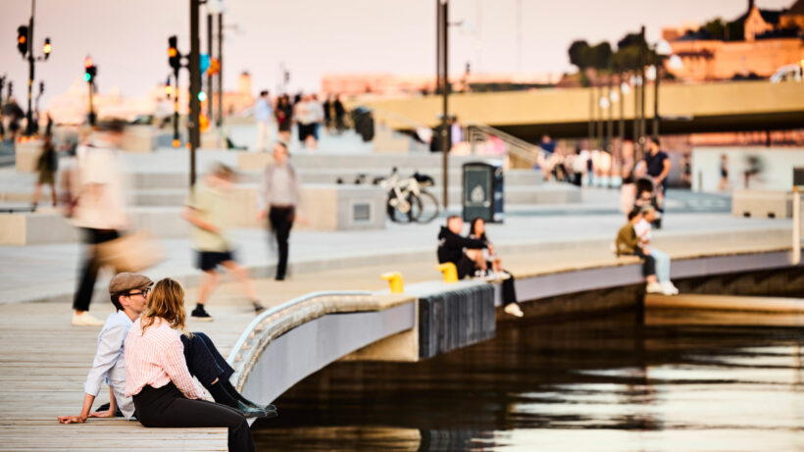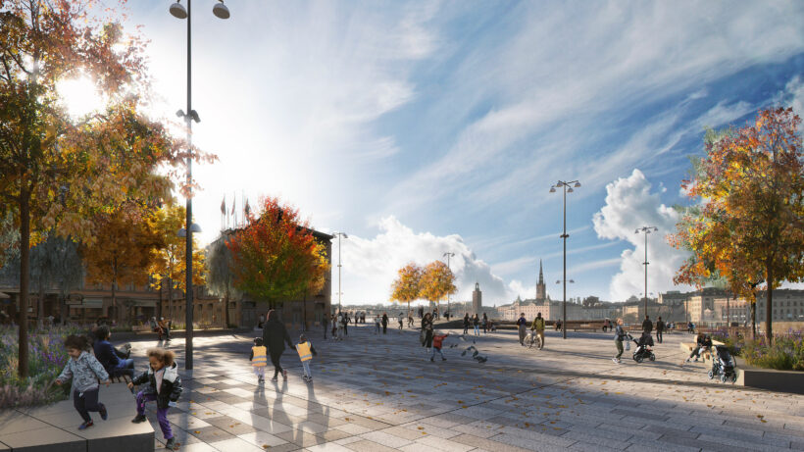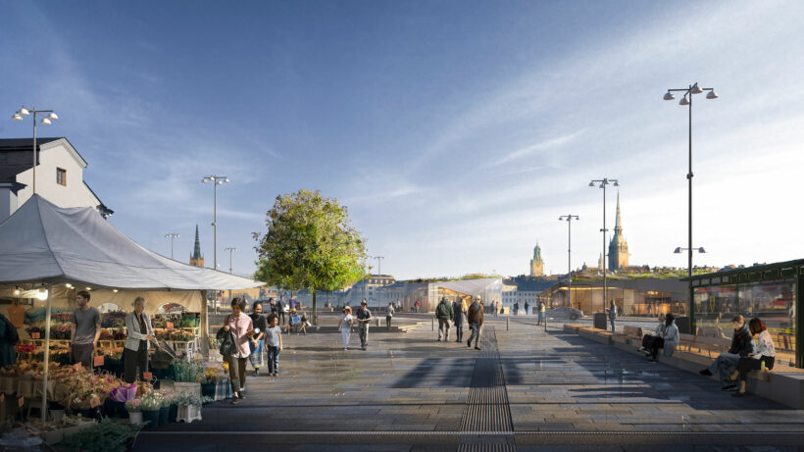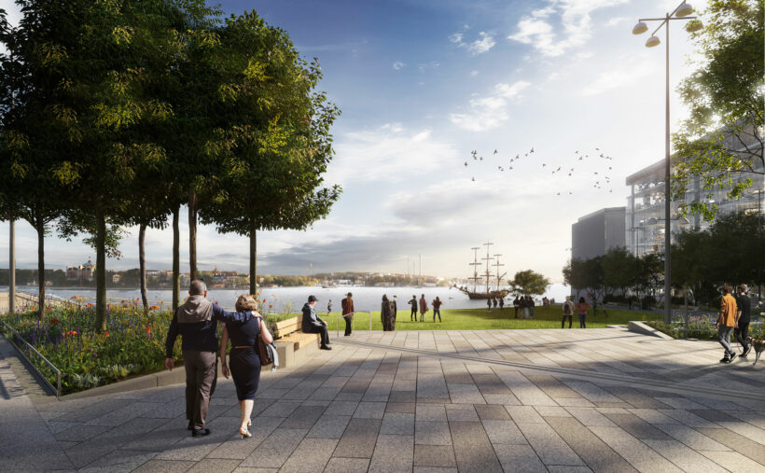From traffic apparatus to human environment
Stockholm’s inner city has a unique character where the metropolitan area interacts with the archipelago landscape. Now the city is developing further when Slussen (swedish word for the Lock) is transformed from a traffic apparatus into a vibrant human environment, room for experiences and places that give a moment of peace.
Since 2010, White has been the landscape architect for the Slussen project. Together with Foster+Partners, we are transforming one of the city’s most central parts into an attractive place for people. The process contains urban planning issues, long-term environmental considerations and complex traffic situations that must be solved with high design ambitions.
