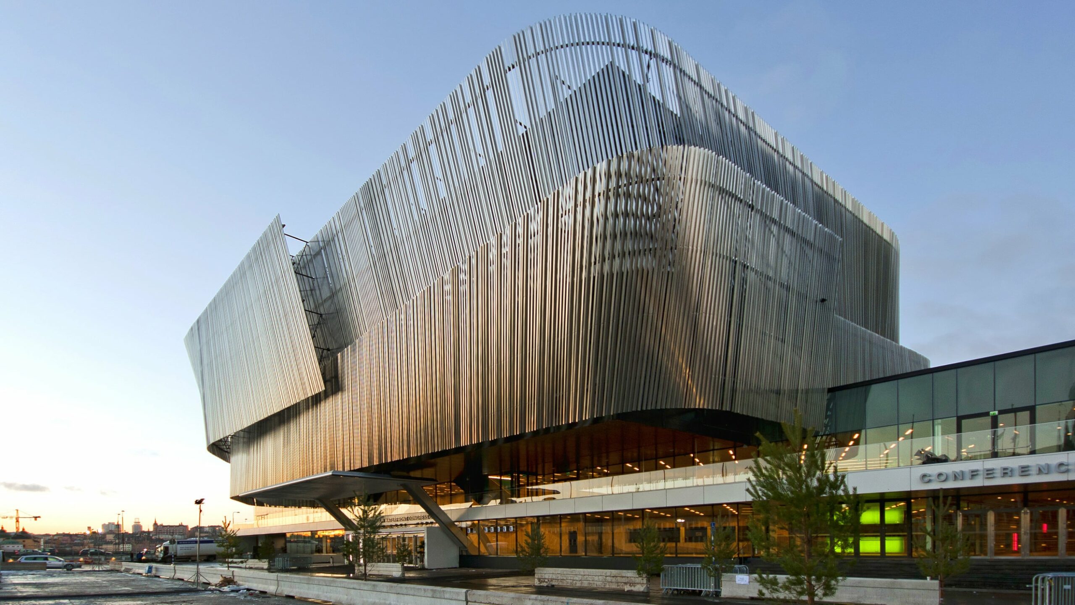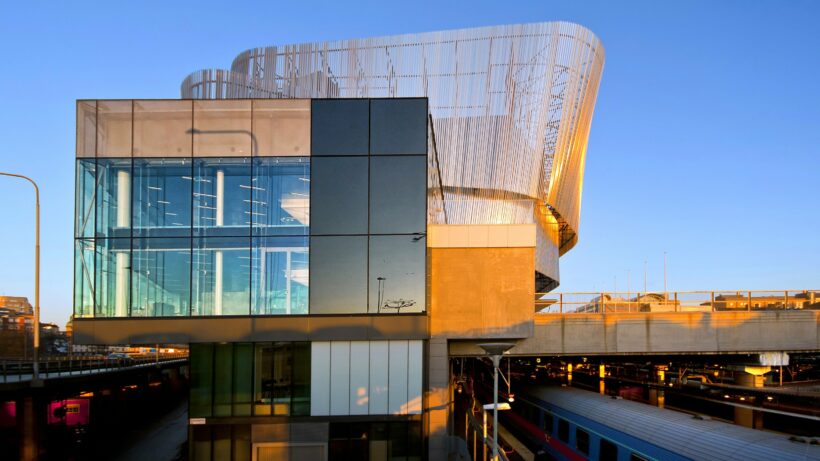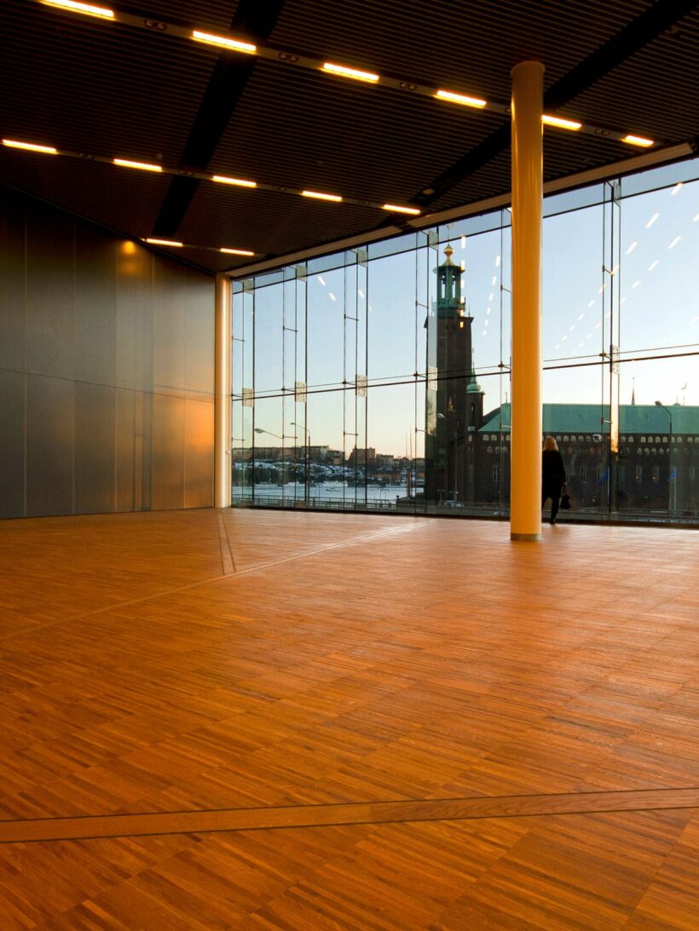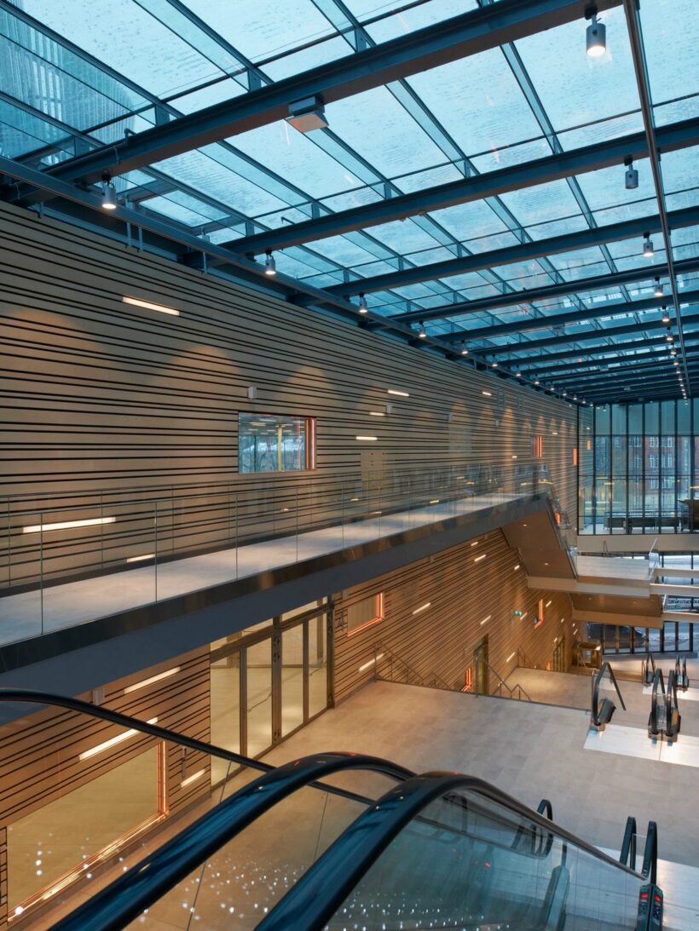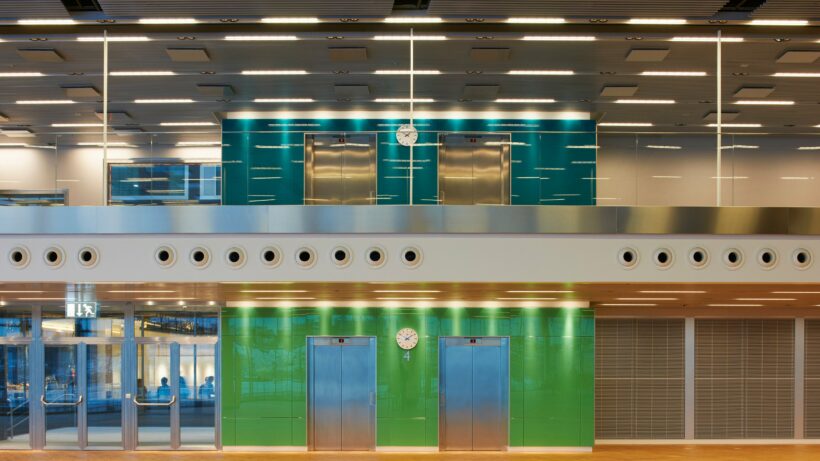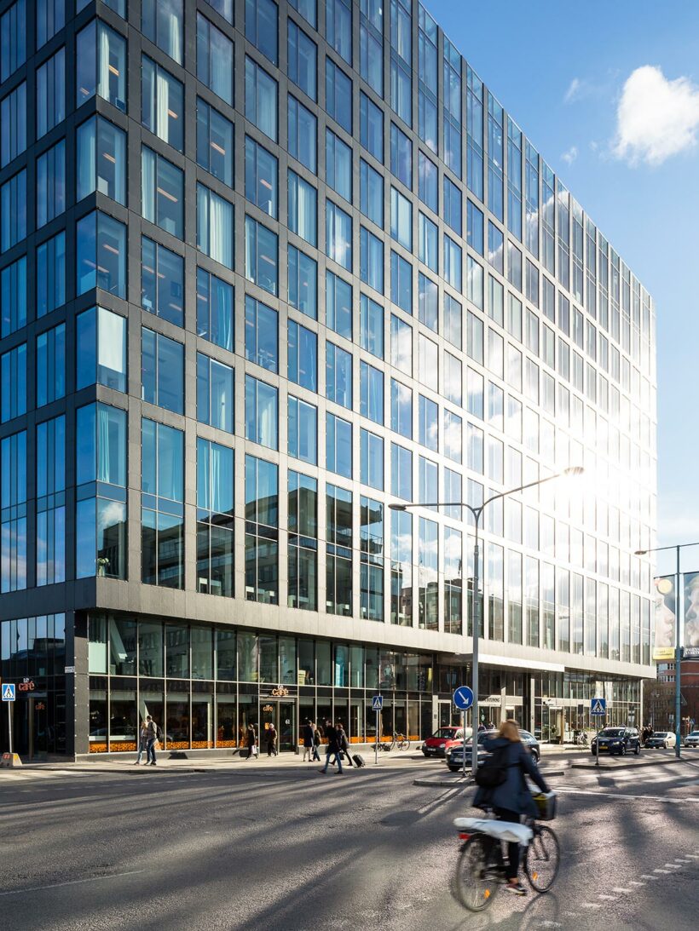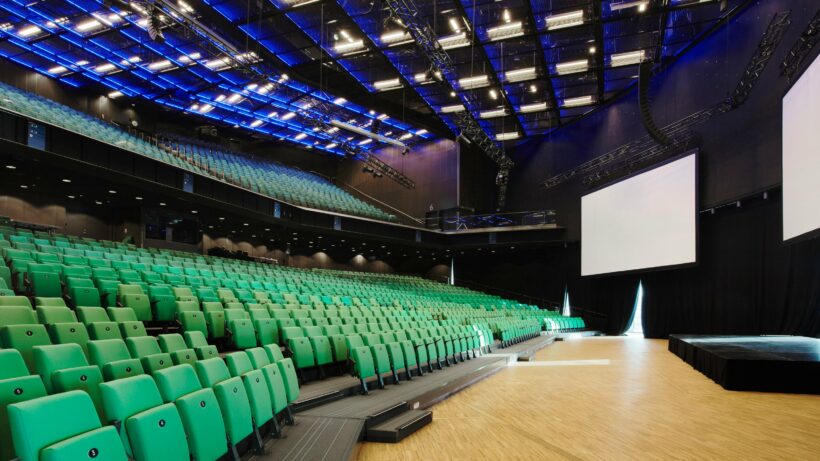Stockholm Waterfront Congress Centre is divided into three separate buildings. The first building is a low-lying auditorium close to Riddarfjärden, the second is an office block facing onto Klarabergsgatan, and the third building is the 400+ suite Radisson Blu Waterfront Hotel, directly adjacent to the centre.
A sculptural contribution to the city
The triangular site garnered three solutions: removable seating, multi-use areas and suspending a large part of the centre outside the confines of the site, like an enormous canopy. The upper levels of the centre take the free form of billowing veils, seemingly interacting with the movement on the flyovers and quays surrounding the building. Planning approval for structures that alter the city skyline is often contentious however in this instance; the permeable sculptural form of the upper levels was seen as a positive architectural contribution to the area.
