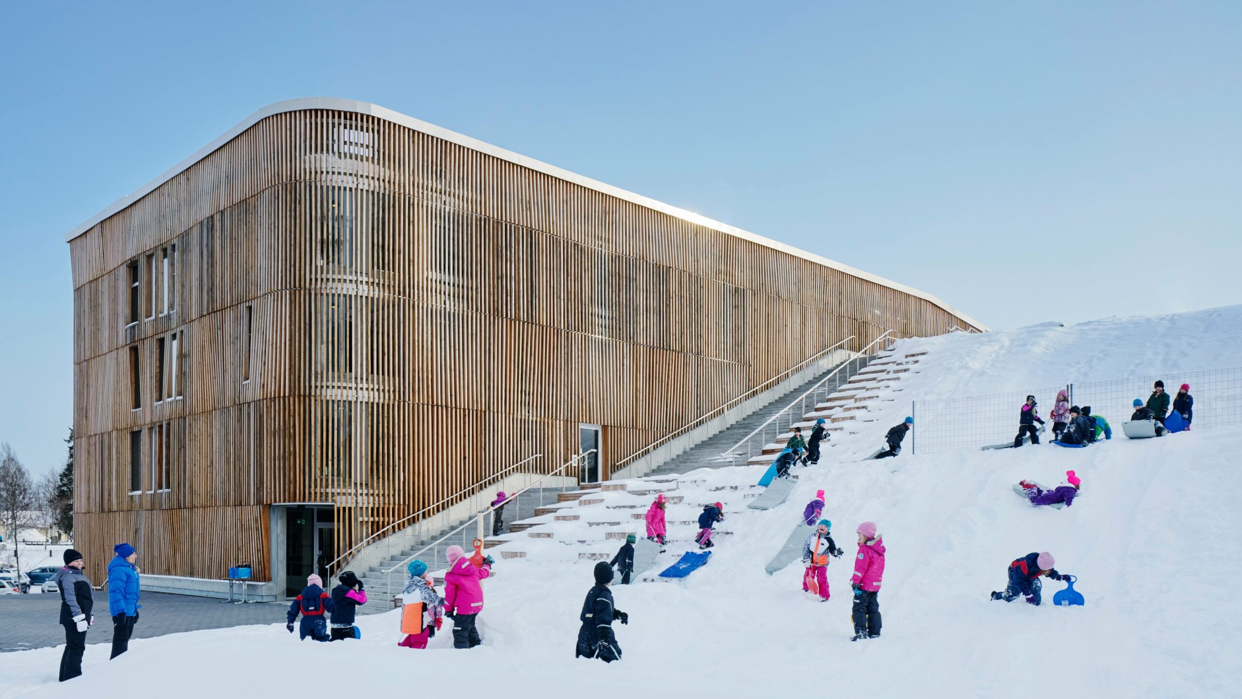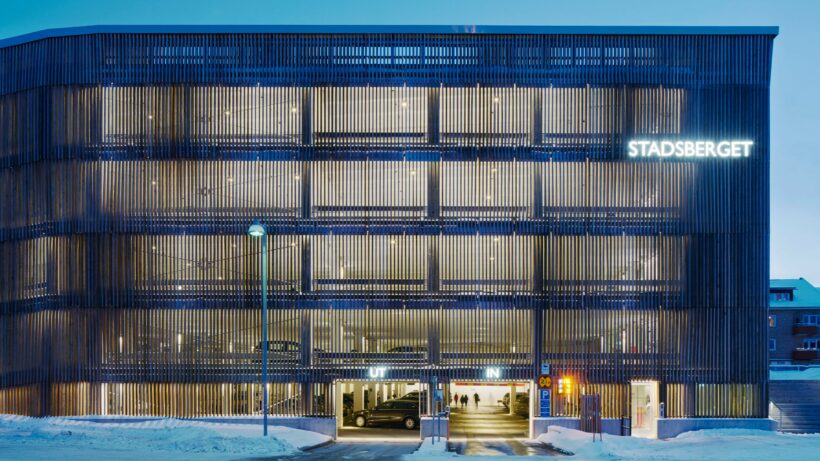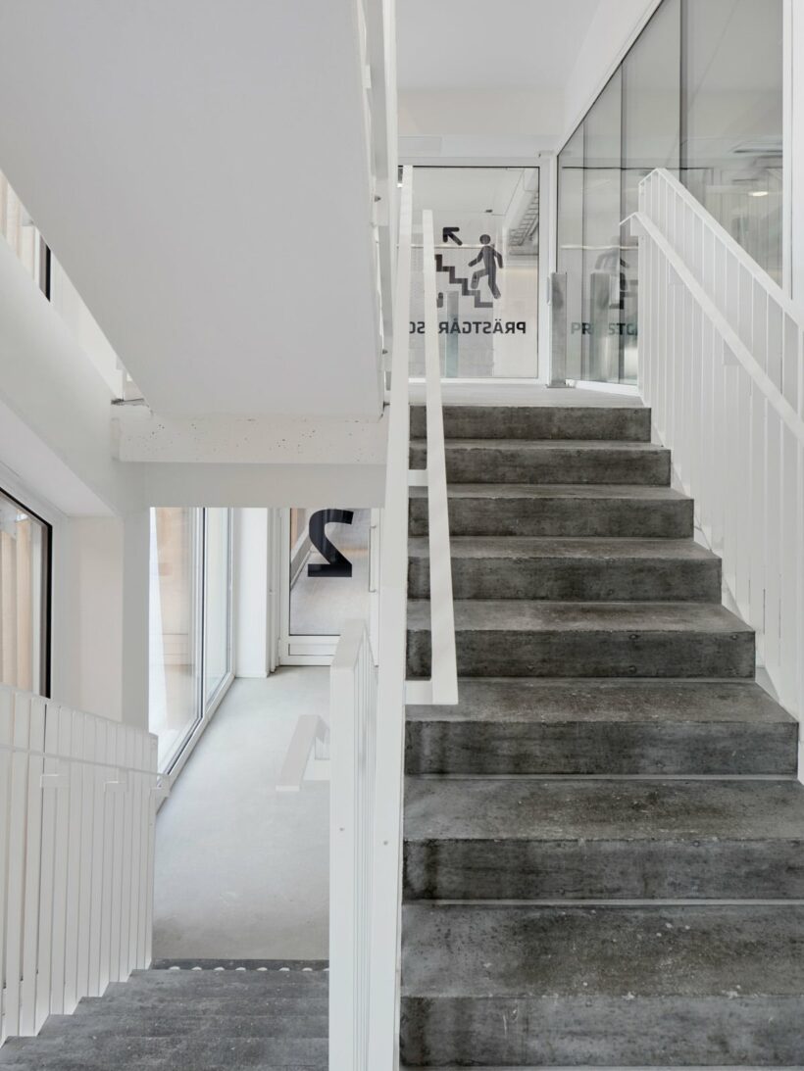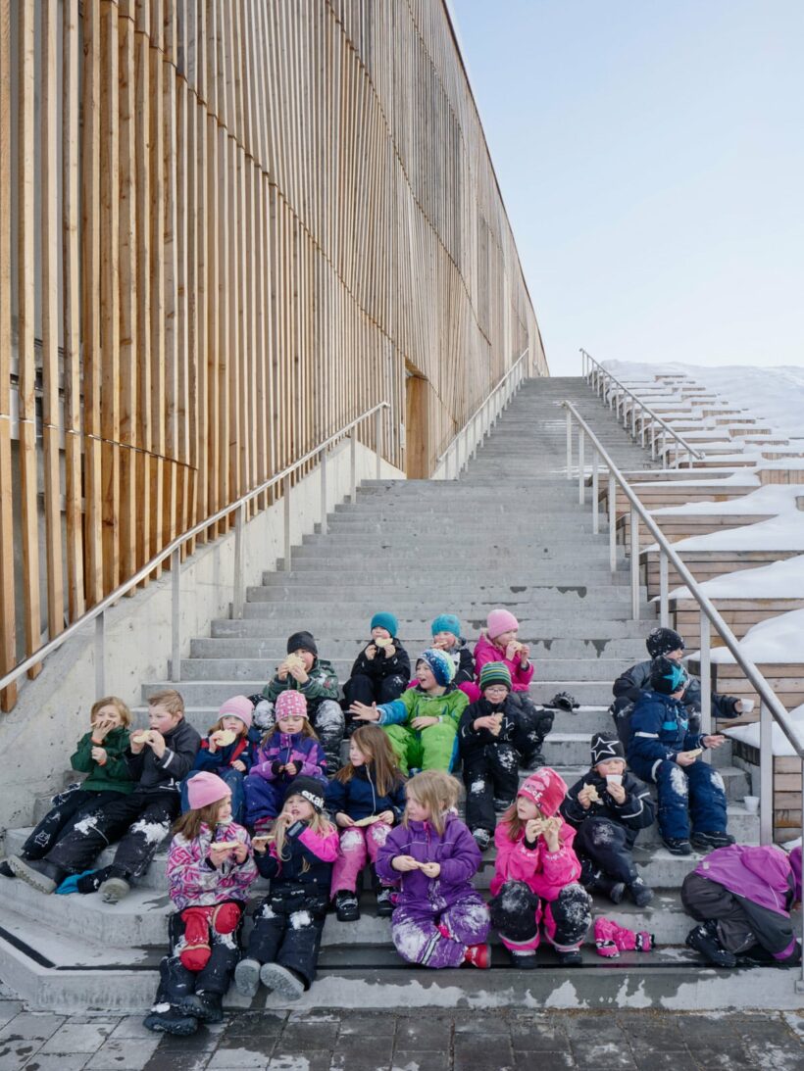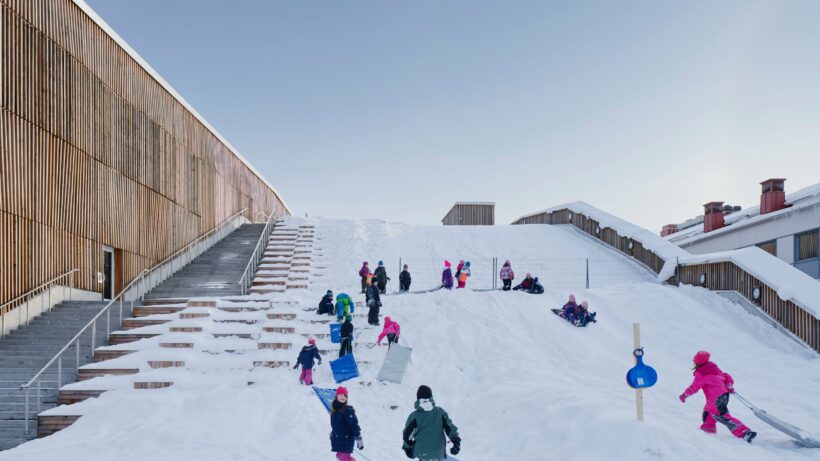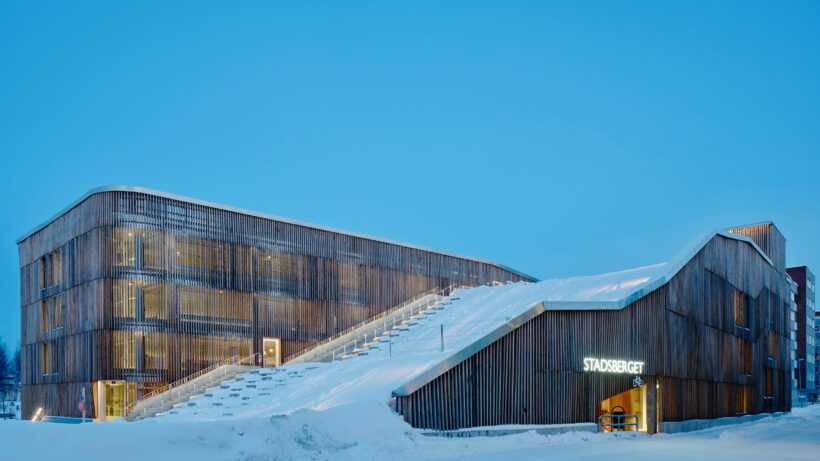An unlikely place for culture
Stadsberget is Swedish for ‘city mountain’. Designed by White Arkitekter in collaboration with Henning Larsen Architects, Stadsberget has become a unique city centre meeting place and tourist attraction. The brief was for a central multi-storey car-park; the result was a multi-faceted building that set the scene for a new cultural stage, as well as slopes for outdoor wintertime activities.
