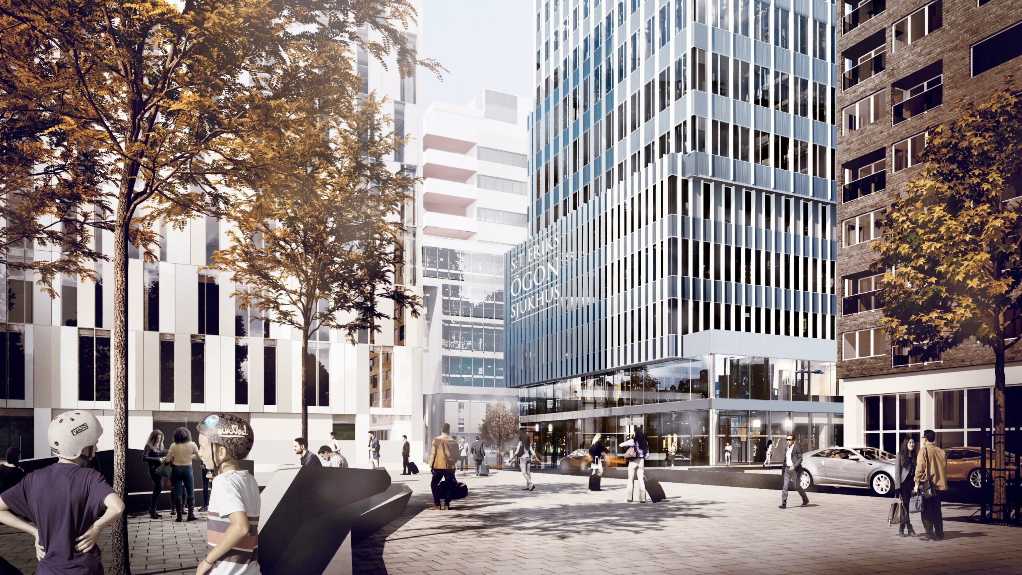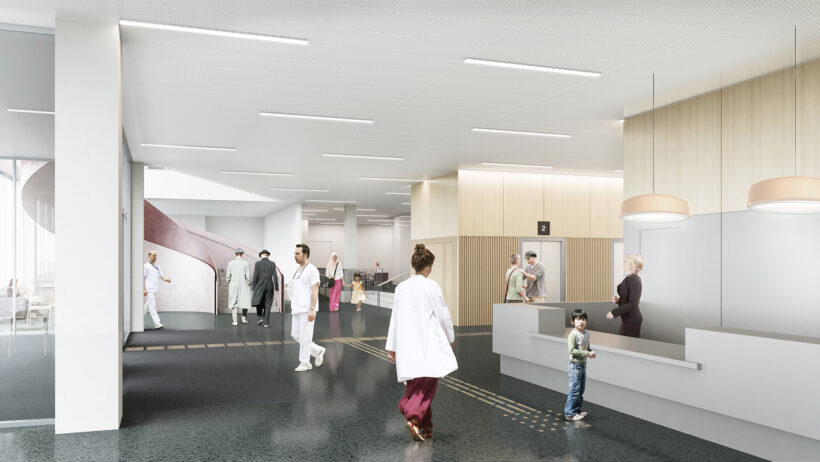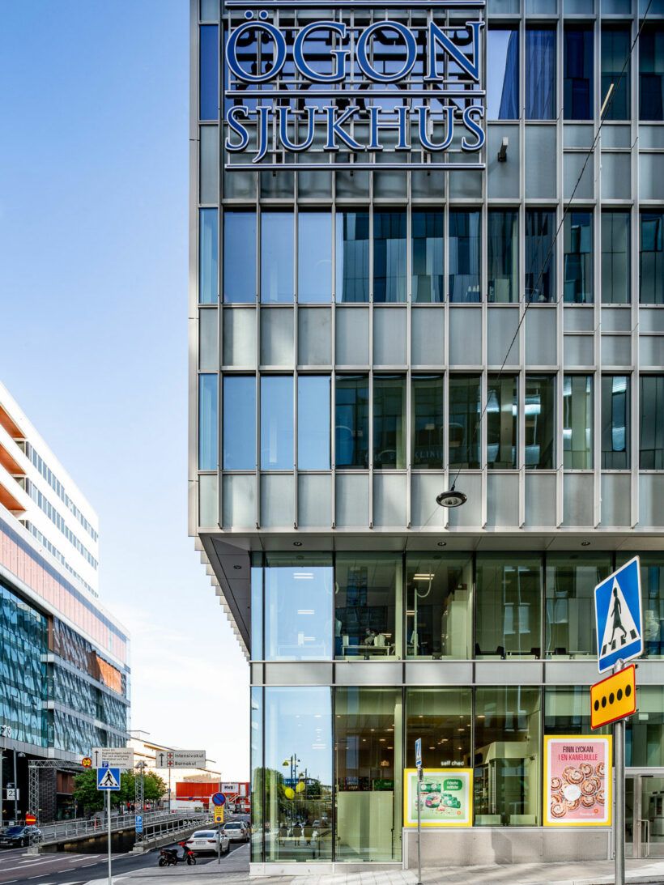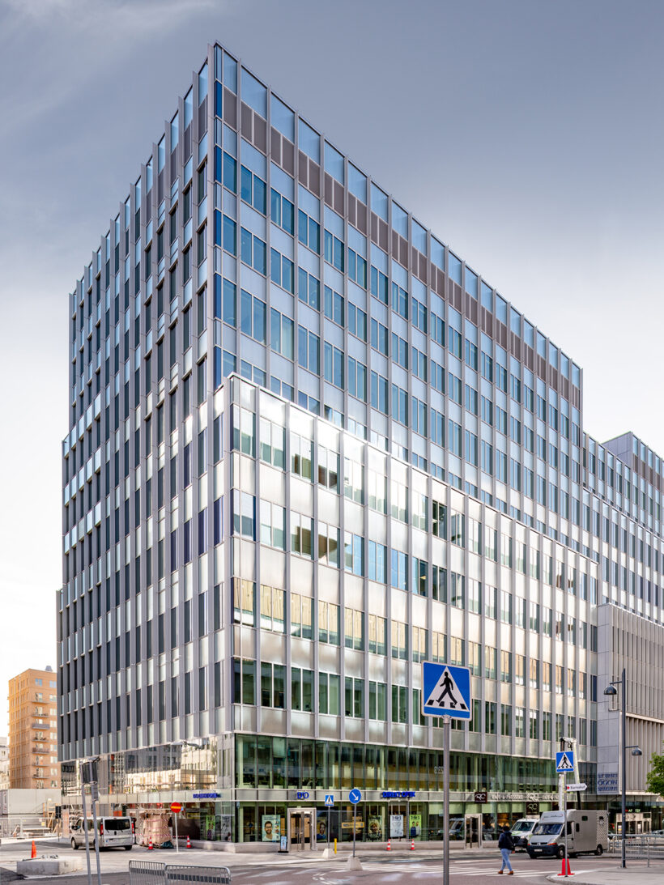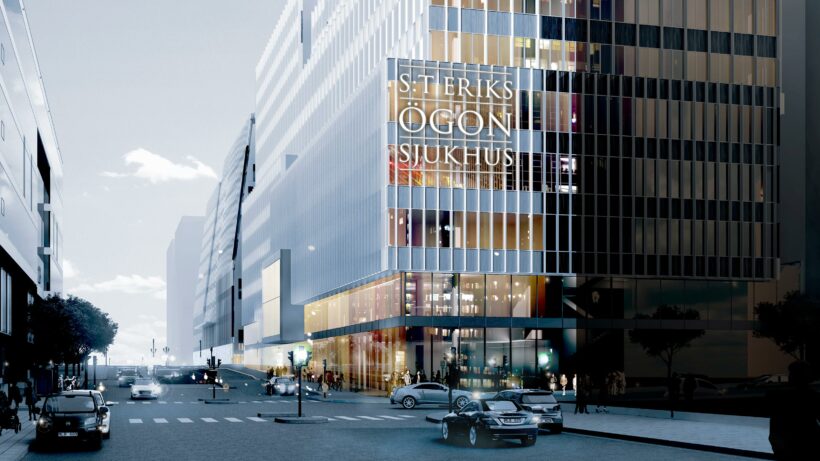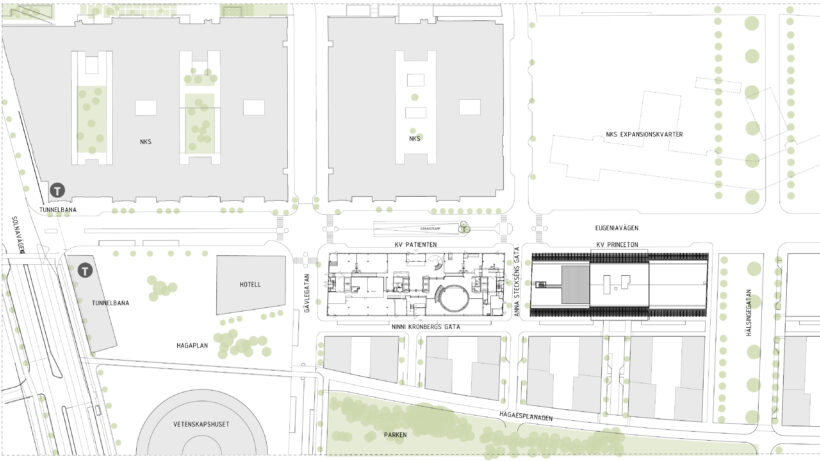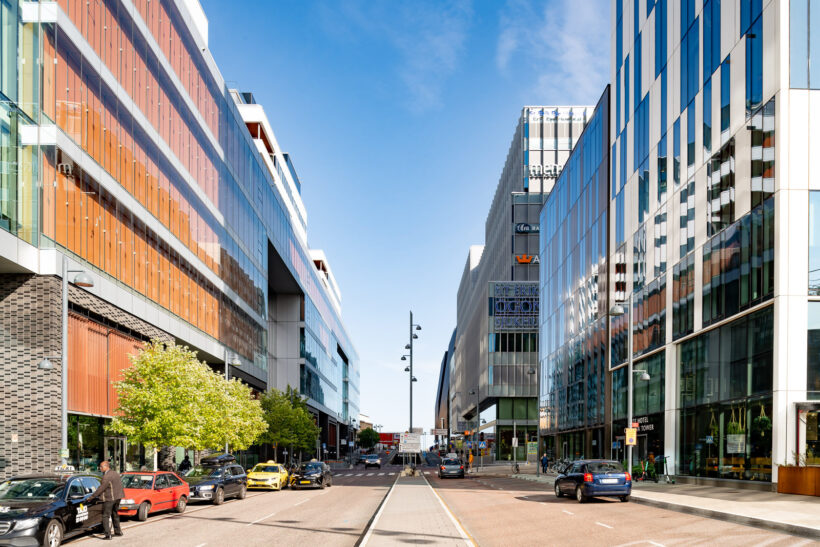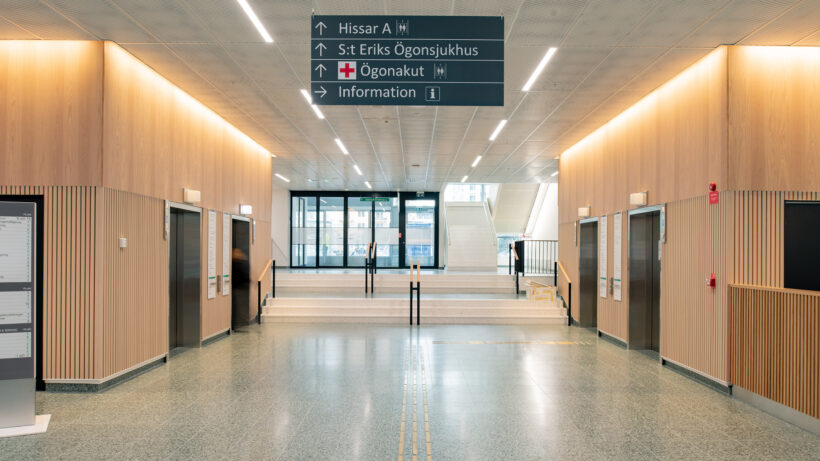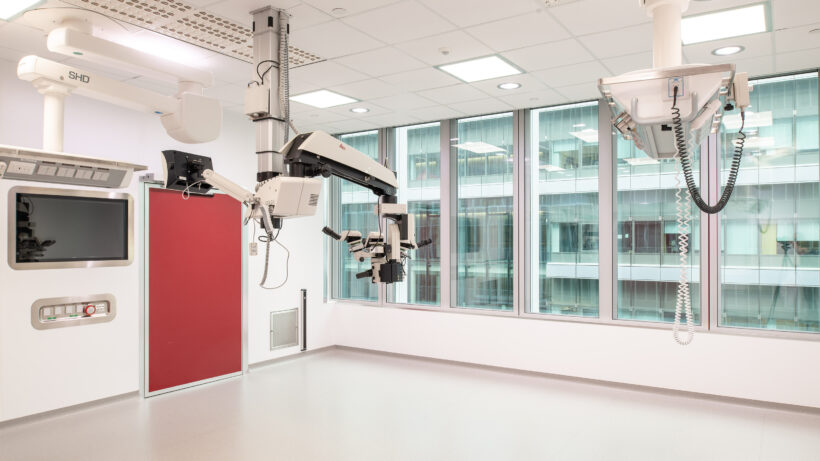Creating efficient connections
A defined main entrance has been placed at the centre of the building, forming the hub of the space and providing a clear picture of the building’s structure. In the main space, an open reception welcomes visitors. The different surgeries, averaging 900 visits per day, have been spread over four floors. Examination rooms and treatment rooms are general, which ensures that they can be equipped for specific purposes. Twelve operating rooms have been located to ensure efficient connections to the care ward and the sterilisation centre.
Colours create calm conditions
Public spaces are charatcterised by timeless natural materials that exude quality, such as white-pigmented oak and terrazzo, durable materials that age well. In healthcare environments, colours are used to create a harmonious and safe atmosphere; neutral tones characterise the corridors while the waiting rooms are highlighted in stronger colours to facilitate orientation.
