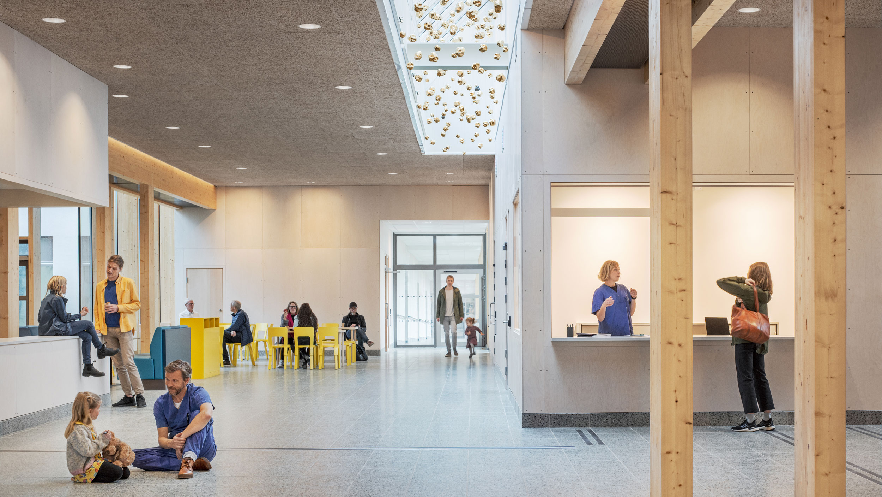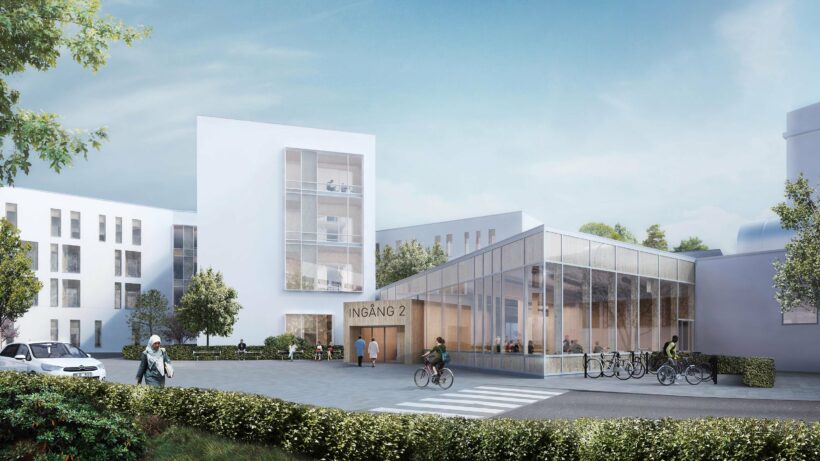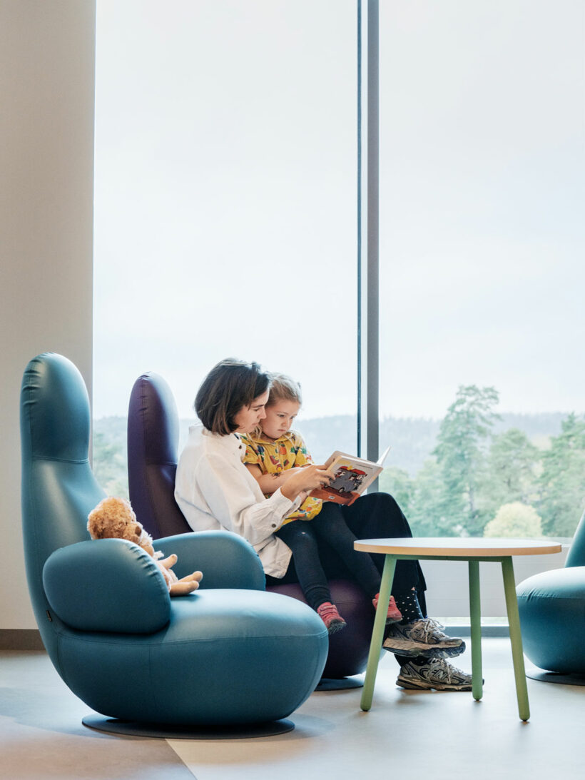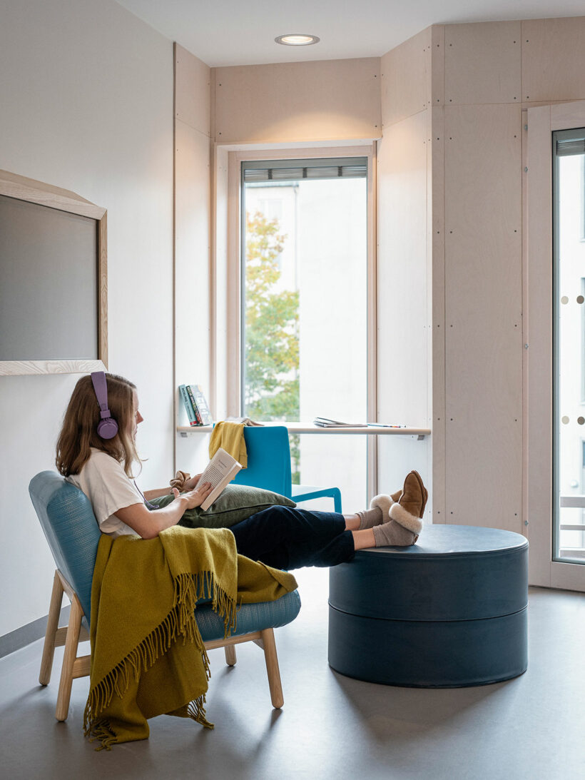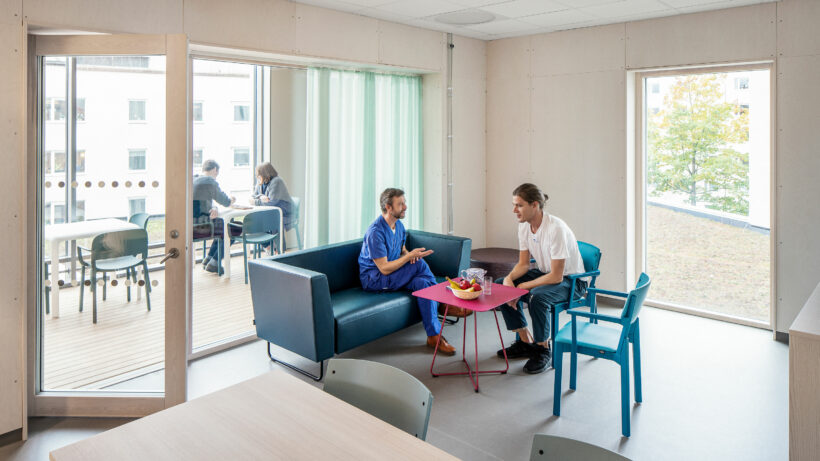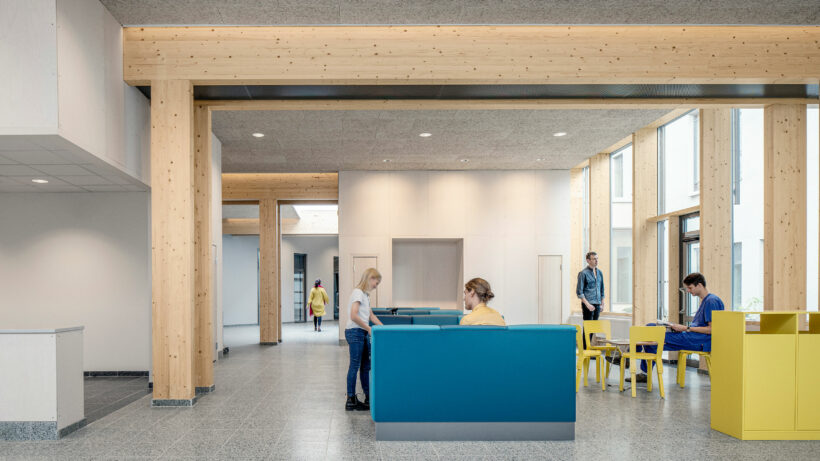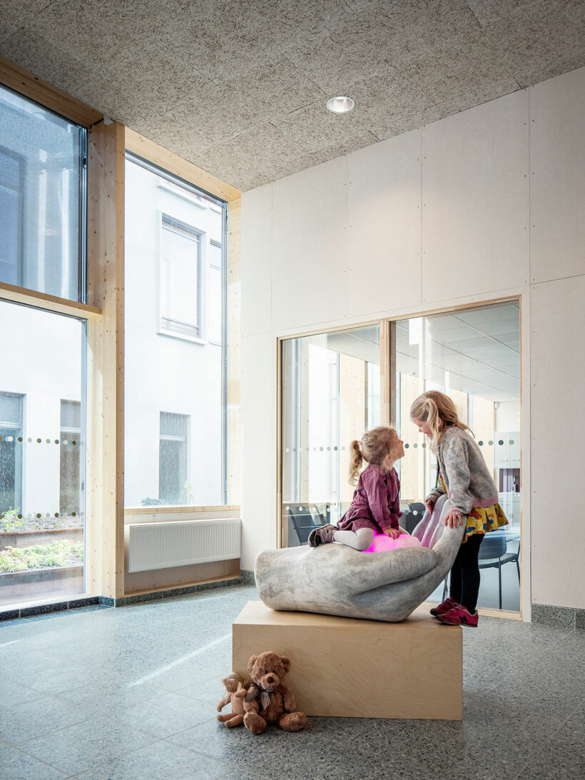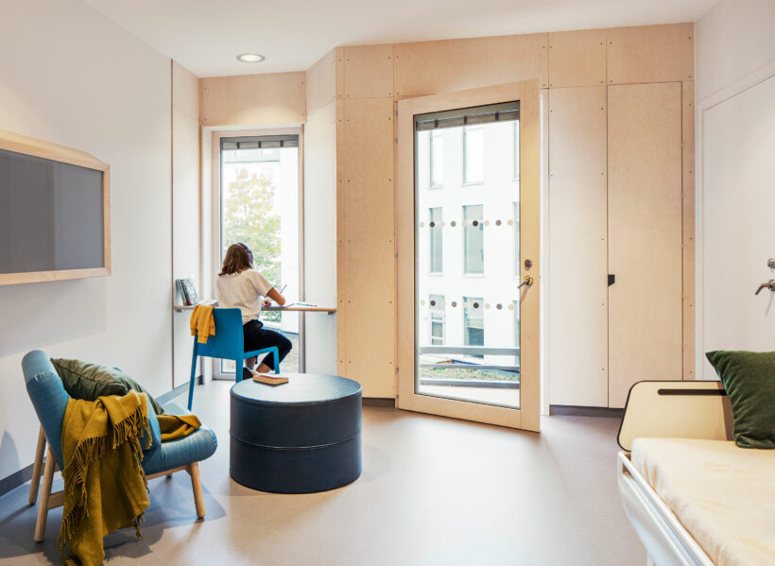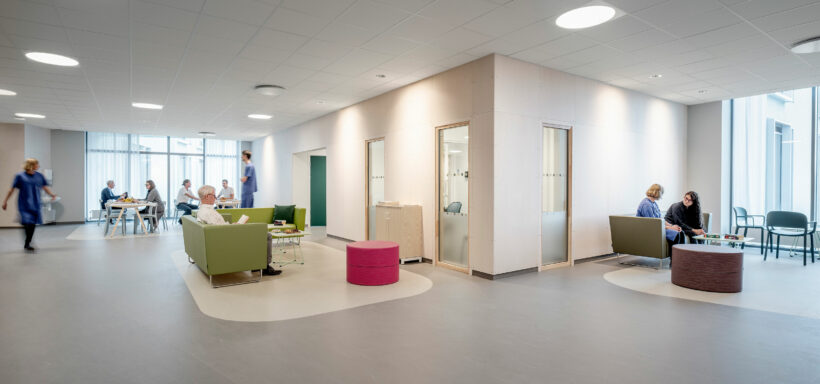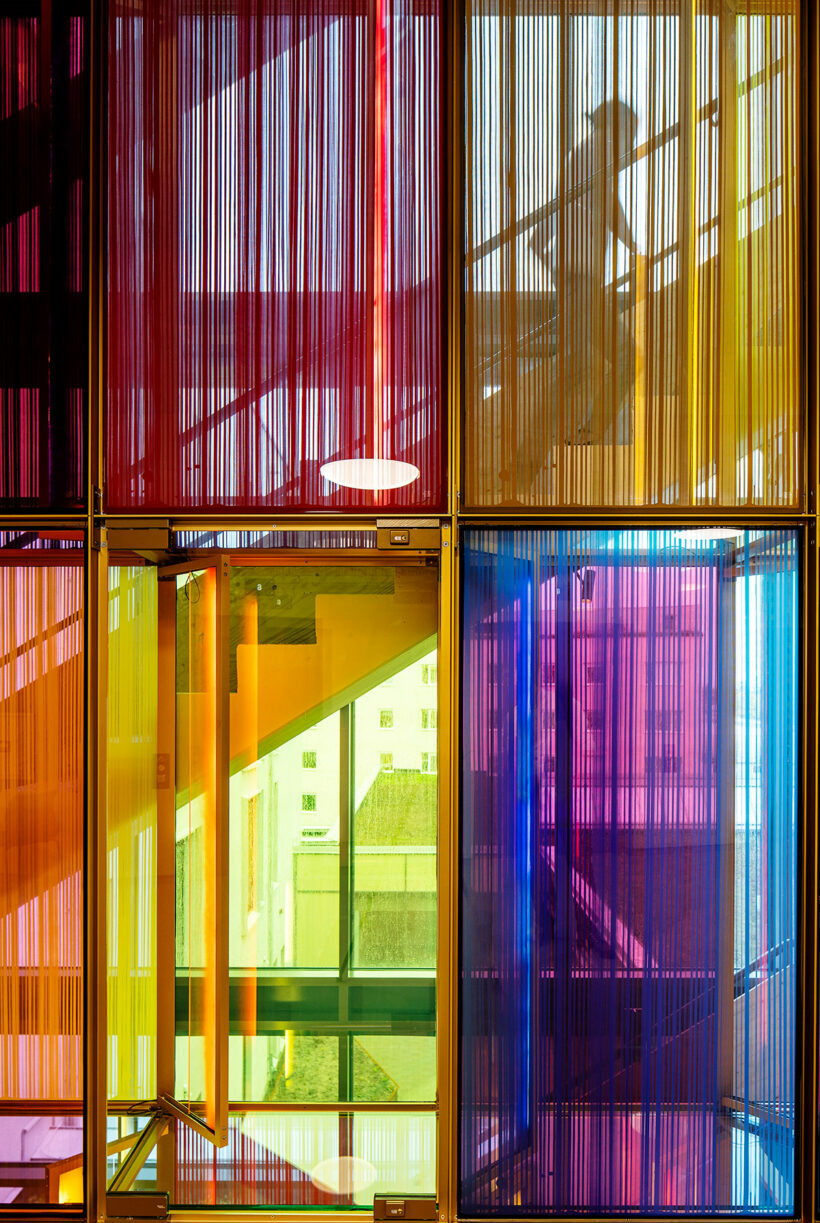Promoting independence
The ambition was to create a clinic with the dignity of a public building, yet without the feeling of a closed institutional facility. SÄS Psychiatric Clinic comprises of inpatient wards, an emergency ward for an 80-bed Adult Psychiatry Unit (VUP), a 10-bed Children and Adolescent Psychiatry Unit (BUP), as well as a rehabilitation unit and administrative offices. Through close dialogue with users, the clinic was designed to promote patient independence, freedom and self-responsibility. In addition, a calm and safe environment for staff, relatives and visitors could be established.
