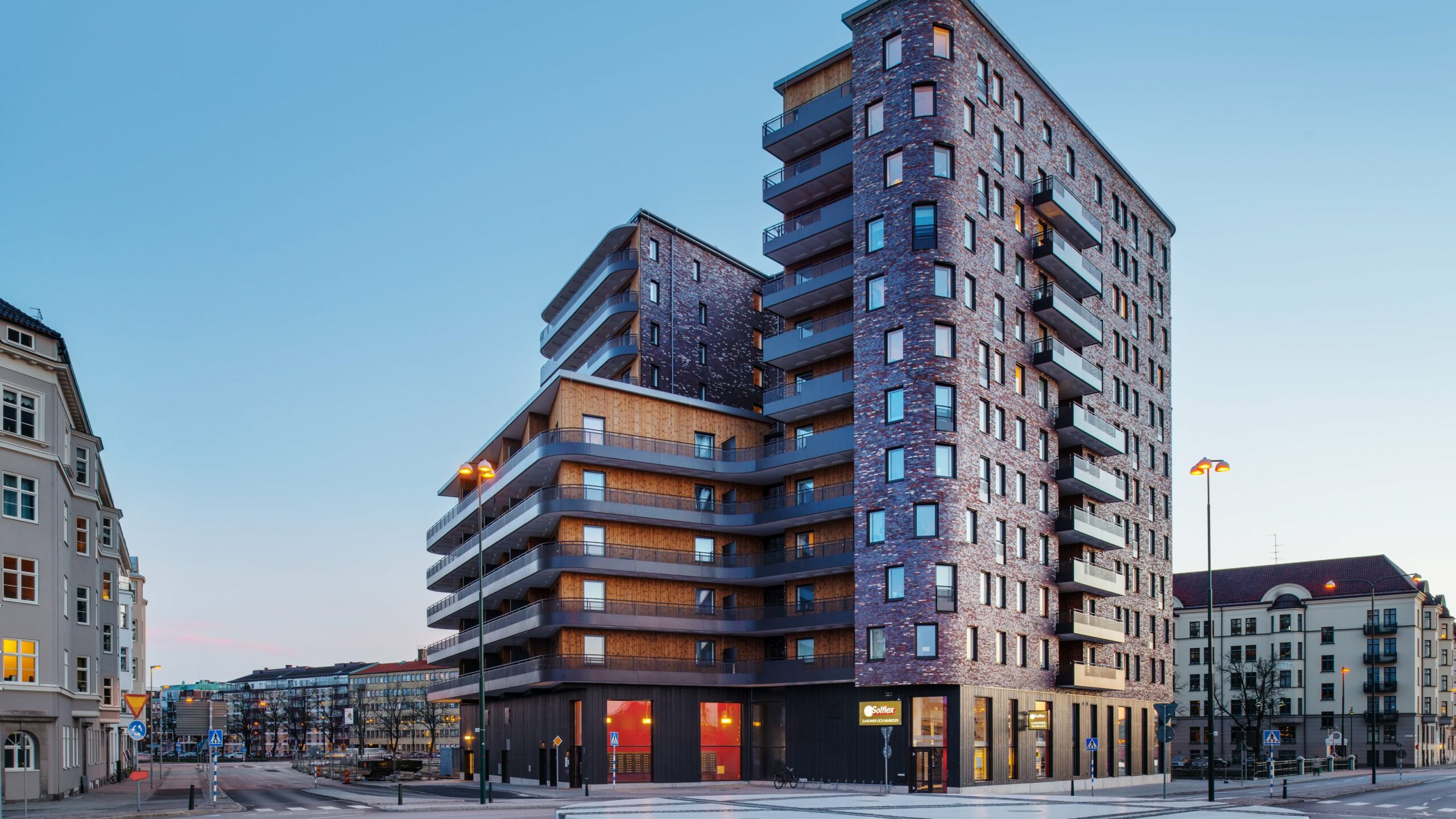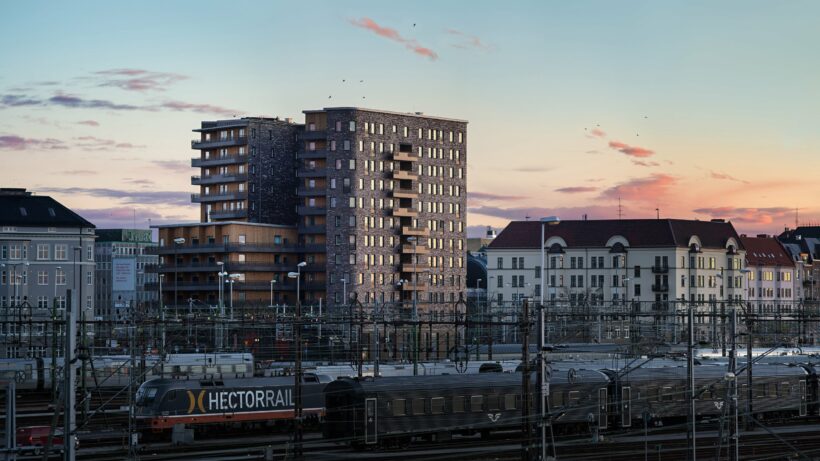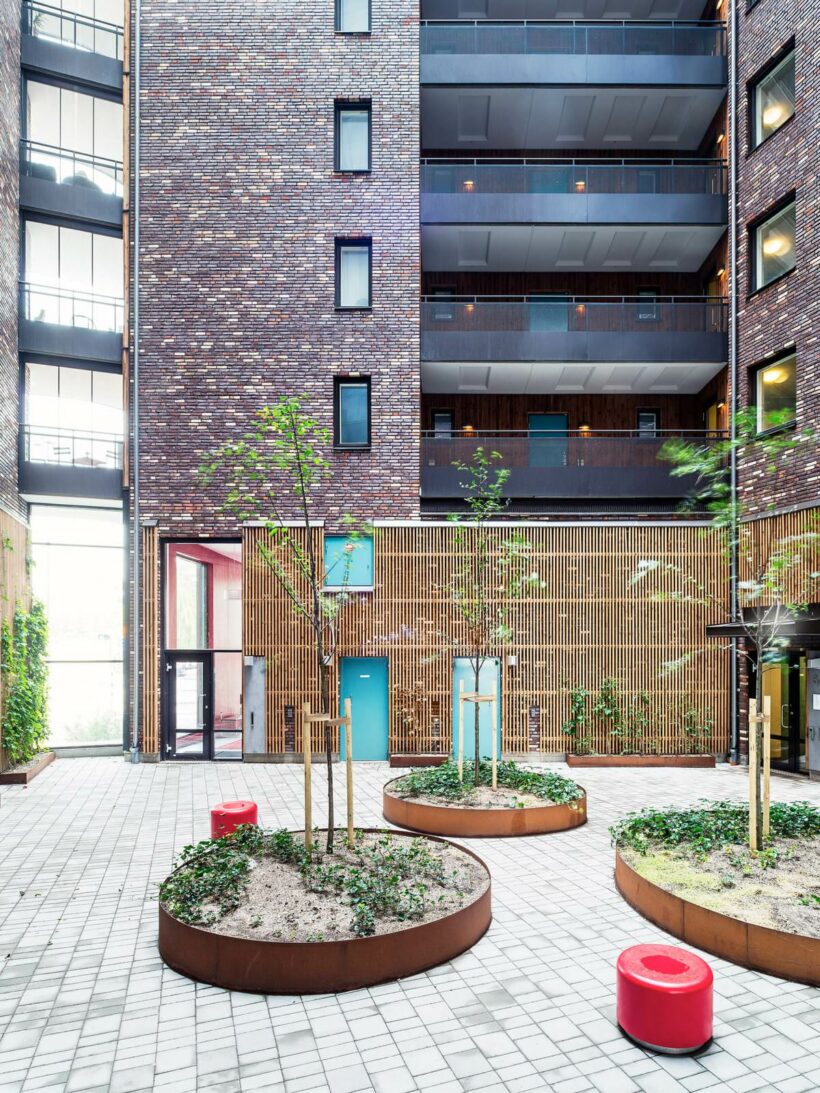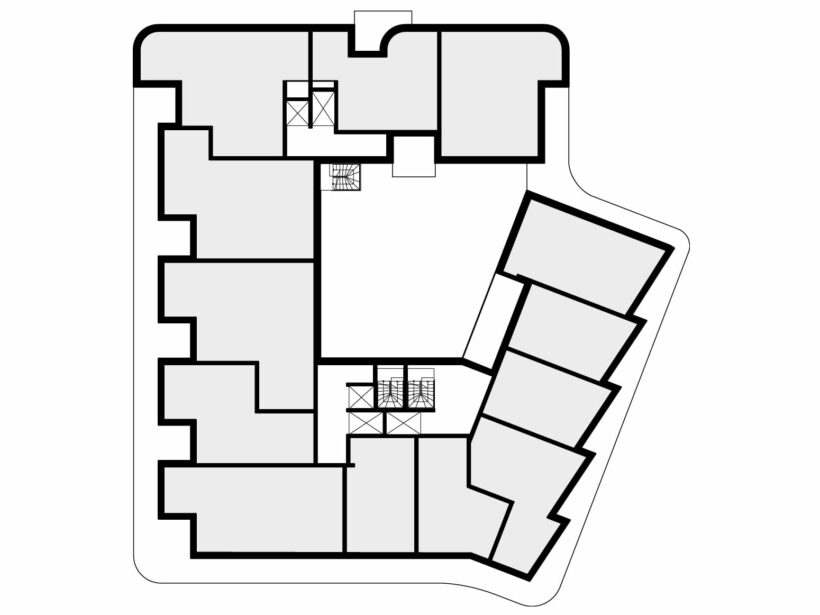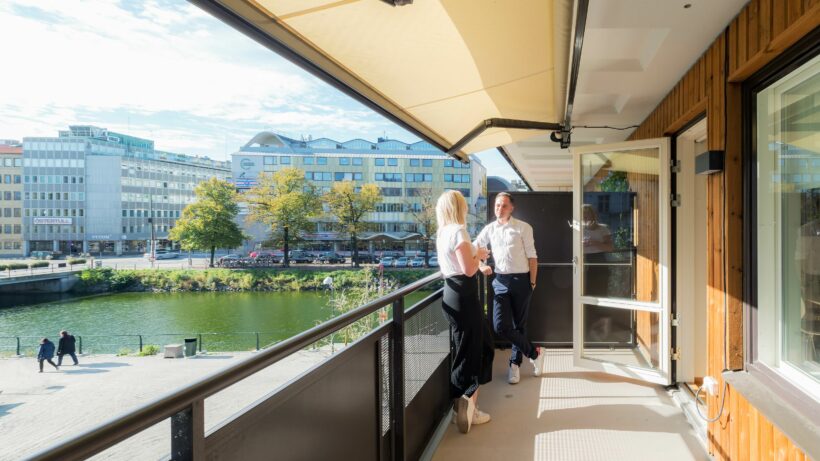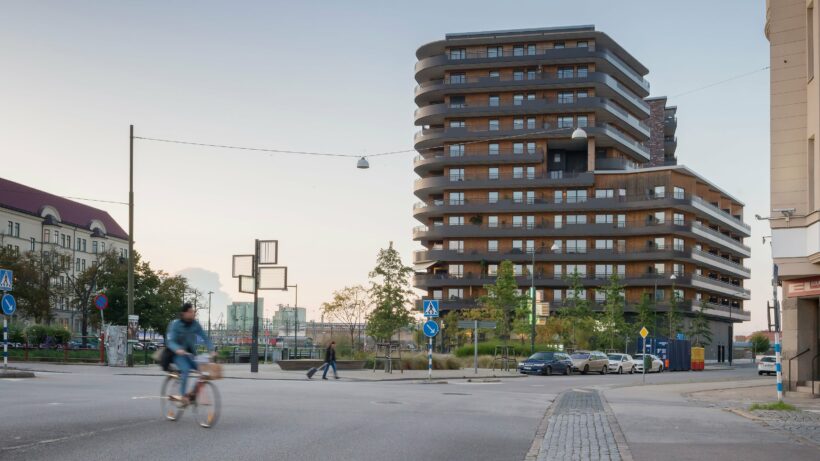Waterfront living for all
Within a 12-storey block, the 103 rental and sale apartments range from 39 to 150 sqm reflect the housing needs of Malmö’s diverse citizenship. Slussplan was designed as a mixed-use scheme; double height units at the ground floor can accommodate retail and dining for residents and locals, as well as to attract visitors to the area. The residential portion of the building is situated on top of a high, wood-clad plinth. Bike storage and access to underground parking are from ground floor level.
