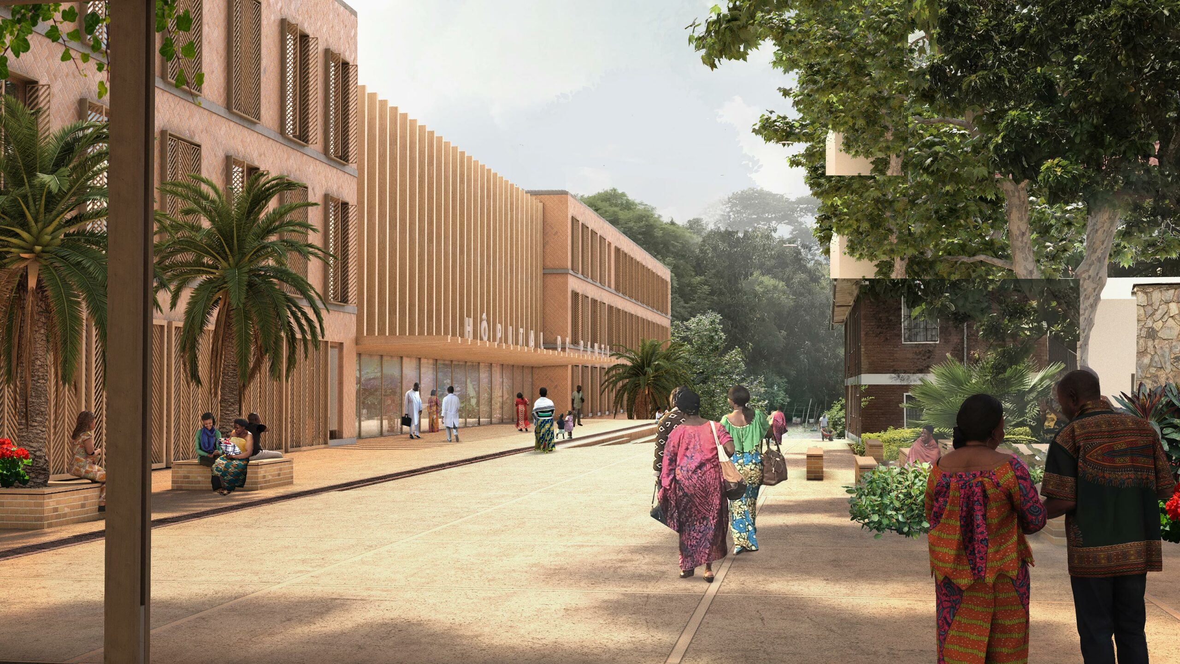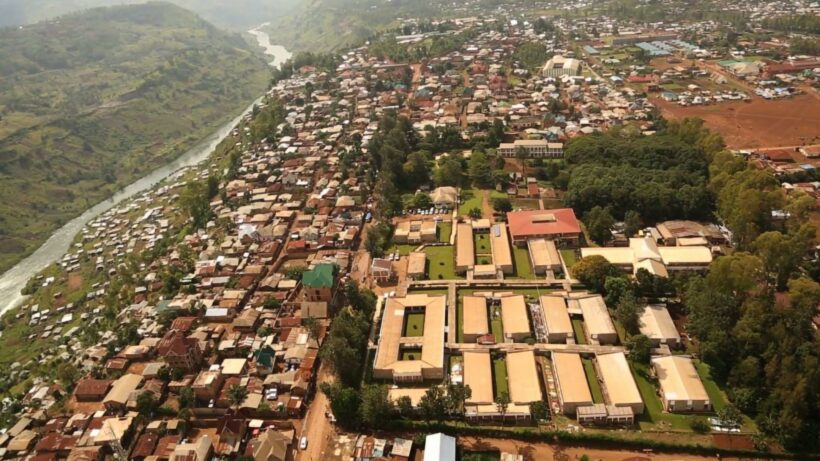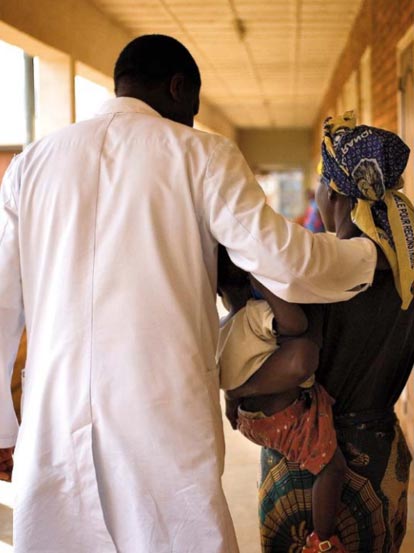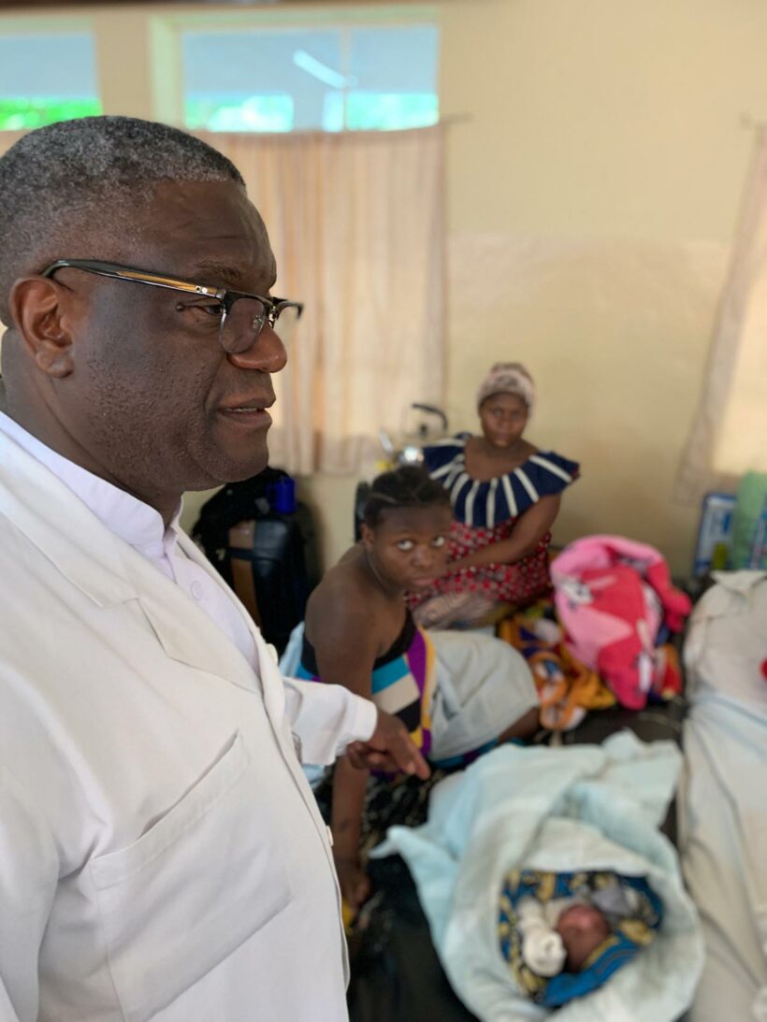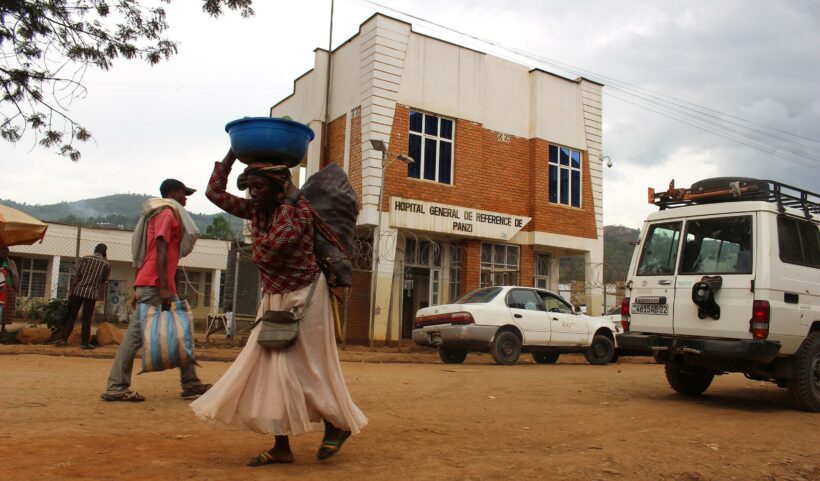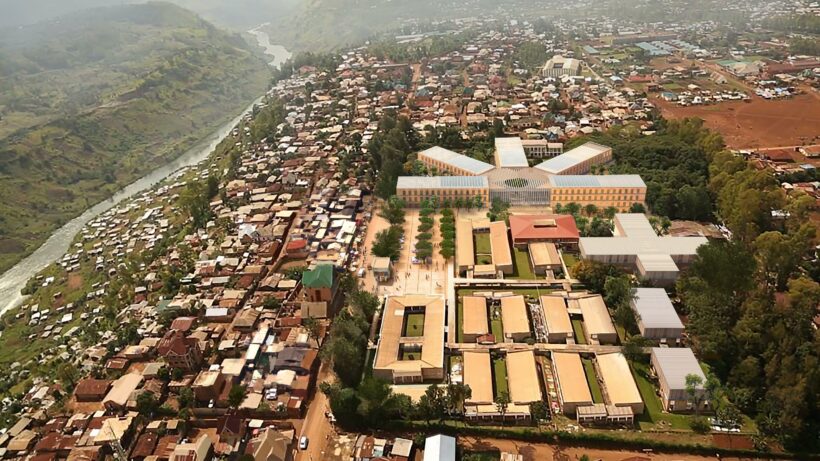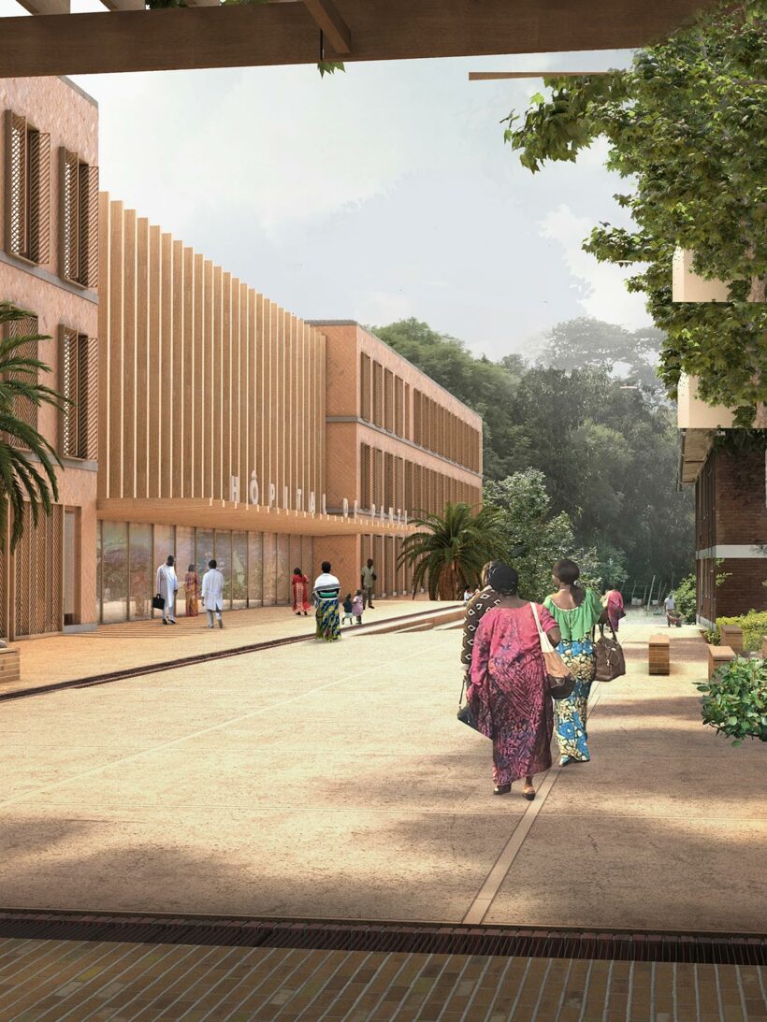Once the new buildings are completed, the remaining existing buildings will undergo extensive renovation and new systems for water and energy infrastructure will be integrated throughout the site. A new water pipe network and water treatment plant will be installed, enabling management of wastewater and rainwater, including underground rainwater reservoirs, in order to make sure that access to drinking water is secured and that hygiene standards can be maintained.
Sustainability on all levels
Health & well-being
Research shows that the physical environment greatly influences medical treatment outcomes and recovery. A beautiful, accessible and attractive environment shows consideration for the individual user. Small wards and private spaces for patients create a sense of safety, whereas space for meeting places is needed to promote social sustainability through community. Architectural access to natural daylight, greenery and outdoor views improve the healing process.
Climate adaptation
Despite limited resources, smart solutions can ensure a well-functioning hospital building:
– The need for electrical light can be decreased by maximizing access to daylight through windows size and layout.
– Indoor spaces can be protected from overheating by planning well calibrated sun shading solutions.
– The use of air conditioning can be reduced by designing systems for natural ventilation.
– Carefully selected materials and detailed solutions can prevent damage from moisture.
– Sun energy can be stored in the building to then passively heat it during the cooler hours of the day.
Resource efficiency
Even though the hospital is located in a region rich with natural resources, the access to and use of those resources is restricted because of the political instability. Any thoughtful design must take this into consideration, and devise ways to maximize the value of the resources available both in construction and maintenance. Locally sourced and produced materials such as brick and timber could decrease the project’s ecological footprint.
Designed for the future
The new construction will be designed with a well-tested module system that ensures flexibility of use, possibilities of future changes and resilience during technical development. All buildings are also designed to be structurally robust, as this is a region under seismic risk. Materials that require as little maintenance as possible shall be encouraged throughout.
