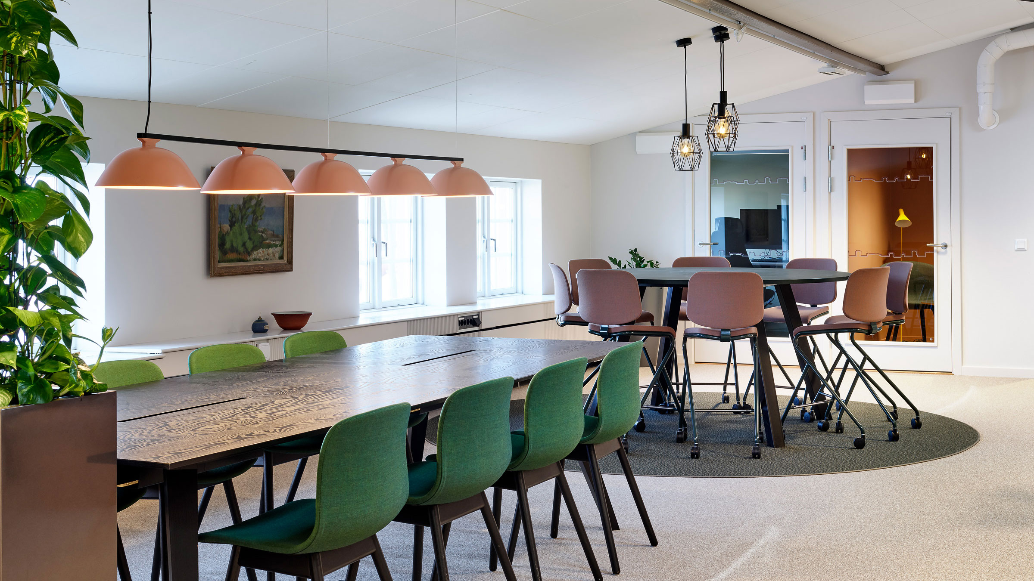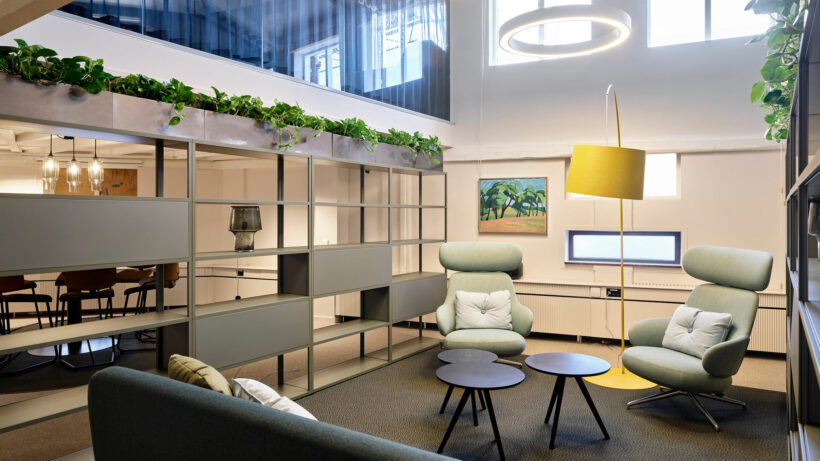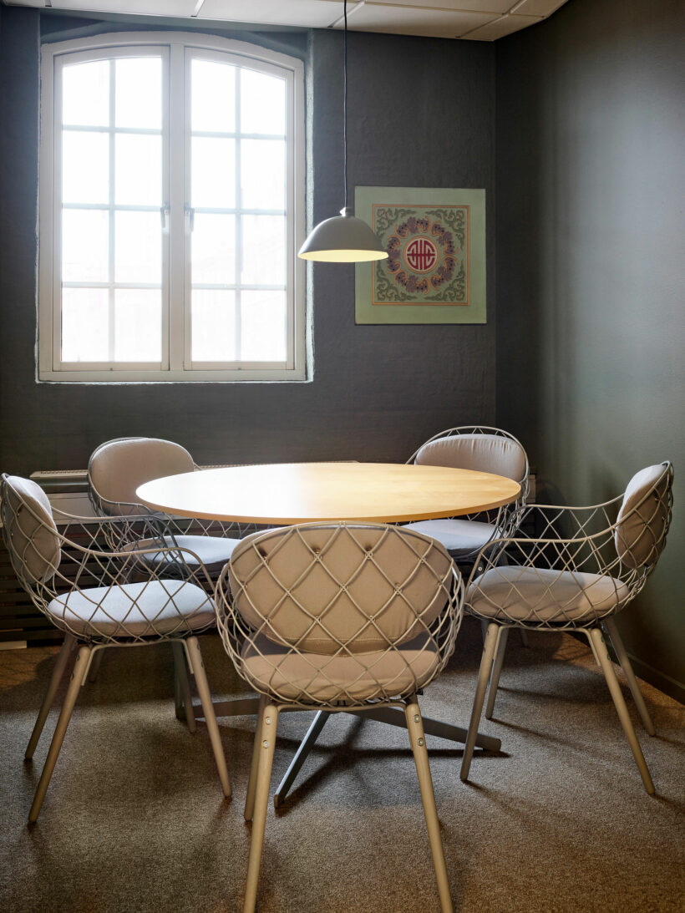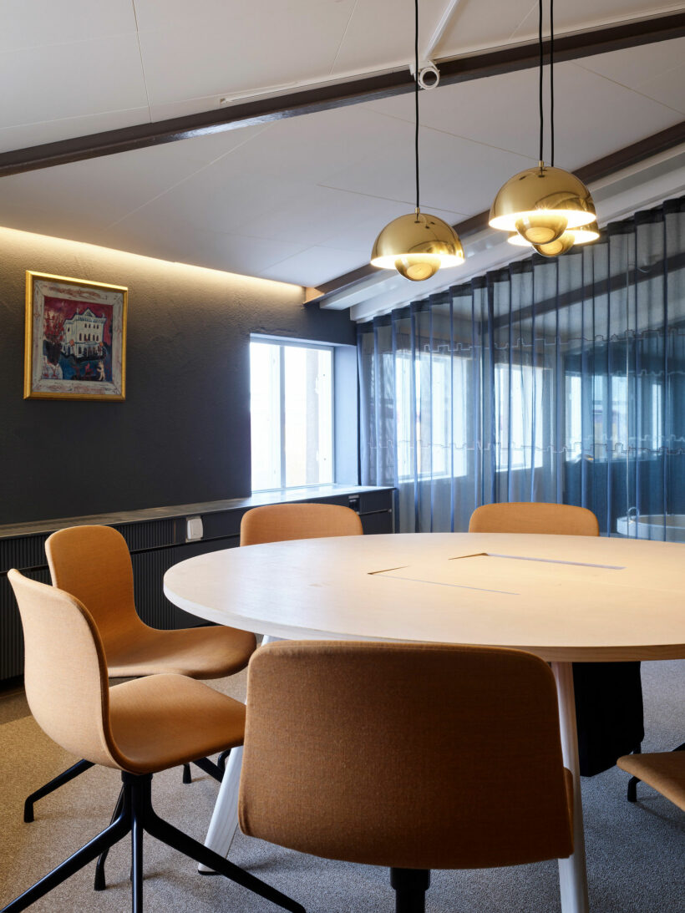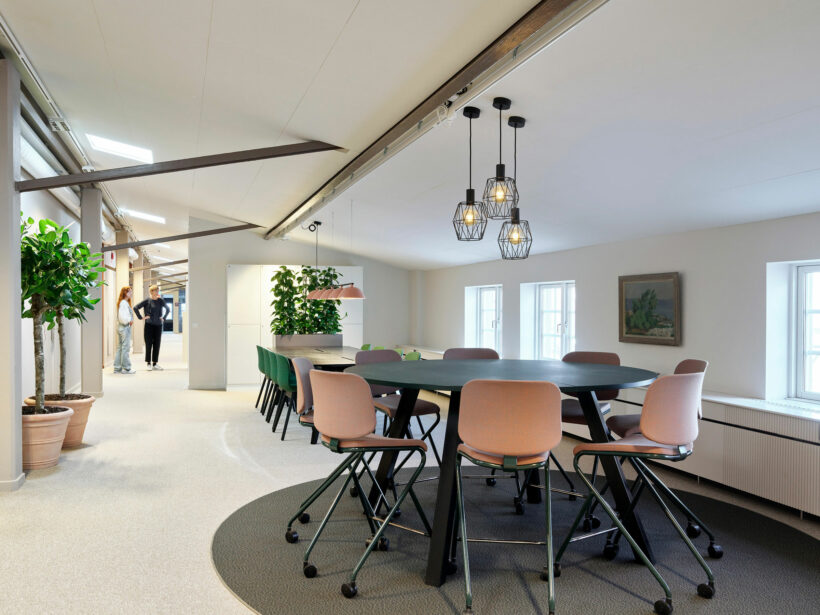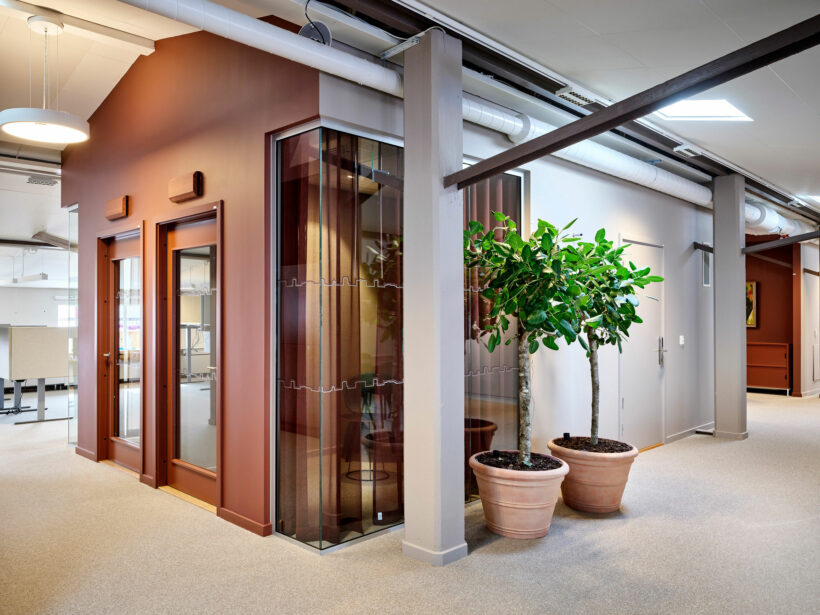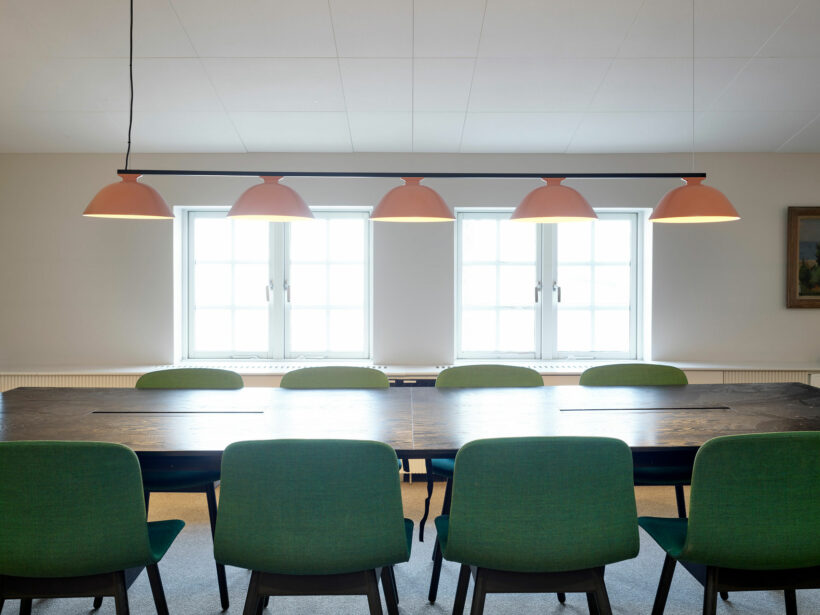Interdisciplinary interior design in historic building
When Higab planned the renovation and adaptation of its offices in 2023, White Arkitekter was brought in to provide a range of expertise, including interior design, architecture, lighting design, construction management, and accessibility.
From the outset, both Higab and White Arkitekter had high ambitions for reuse, aiming to achieve as much recycled content as possible and minimise new construction. By the project’s completion, 93% of the office’s interior was reused, resulting in a savings of 44 tonnes of CO2.
