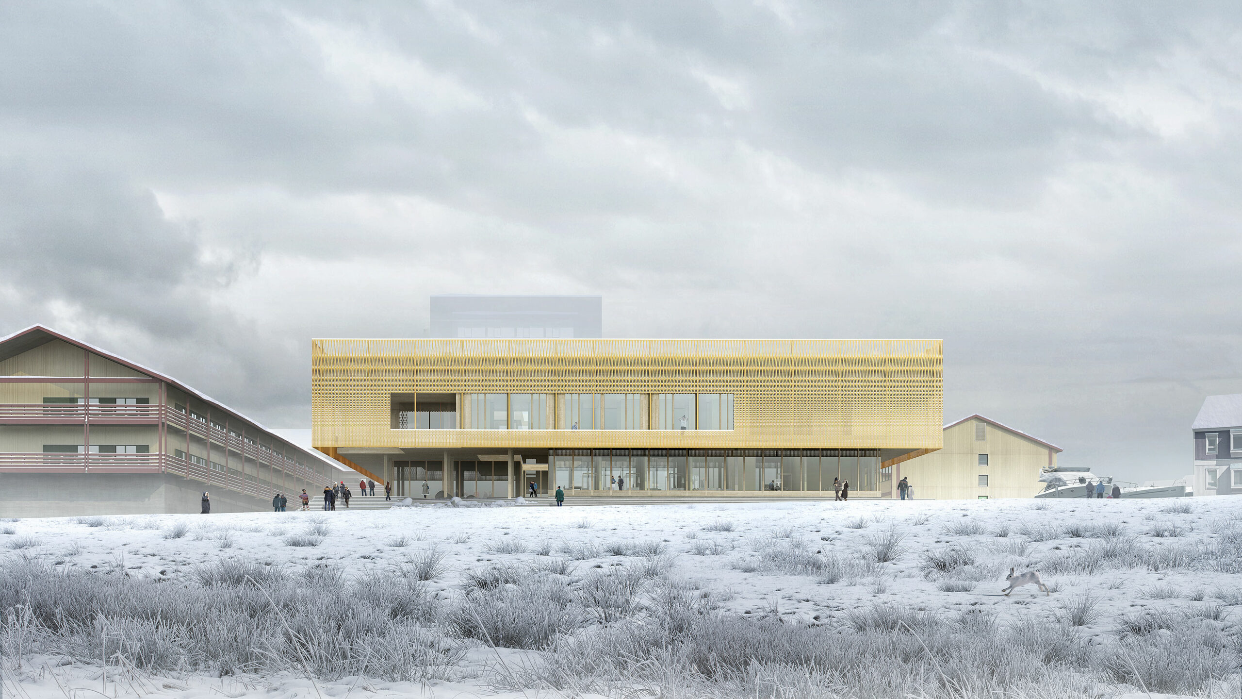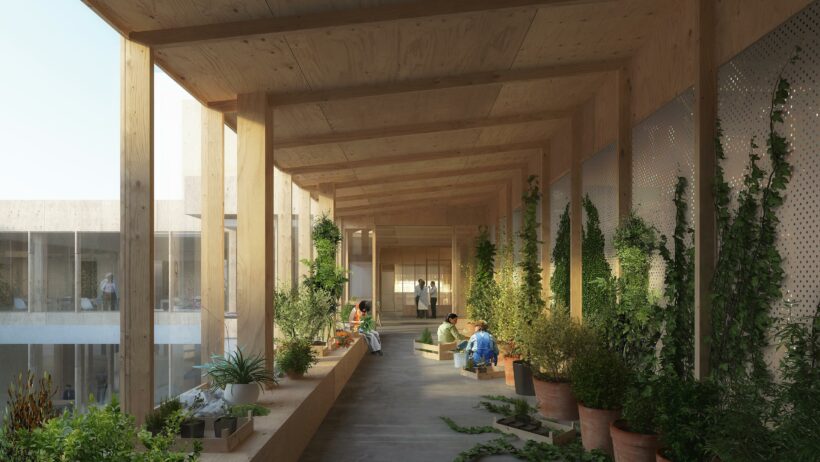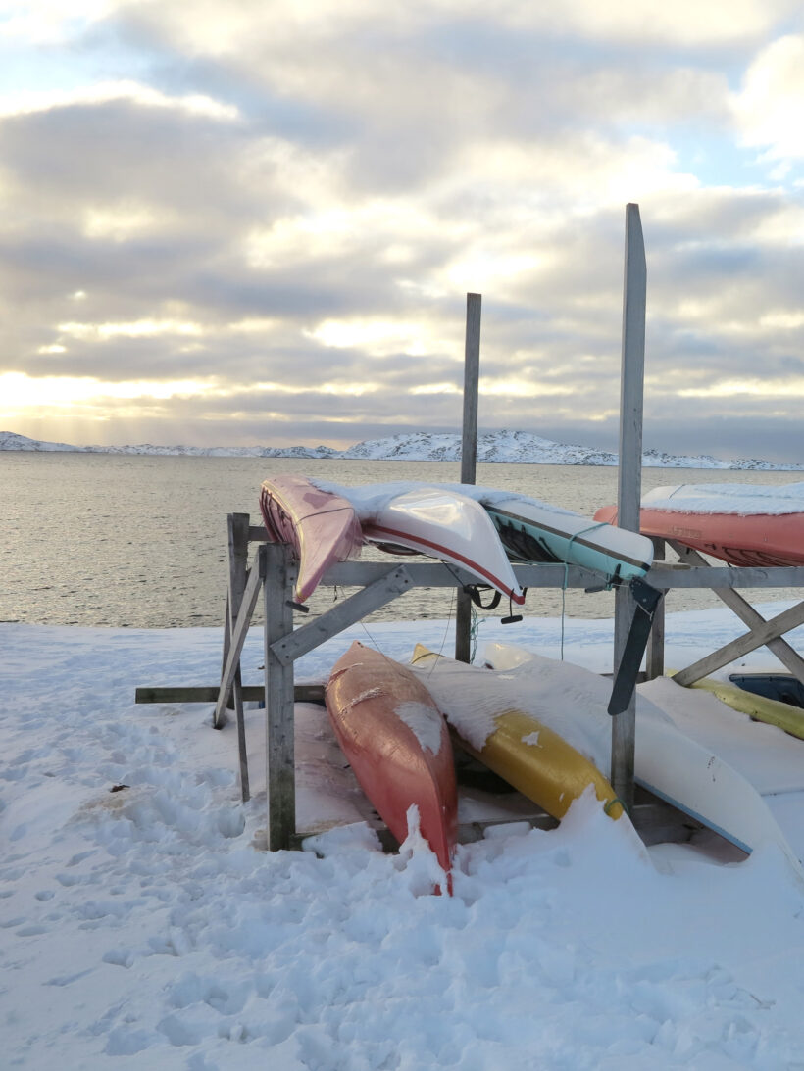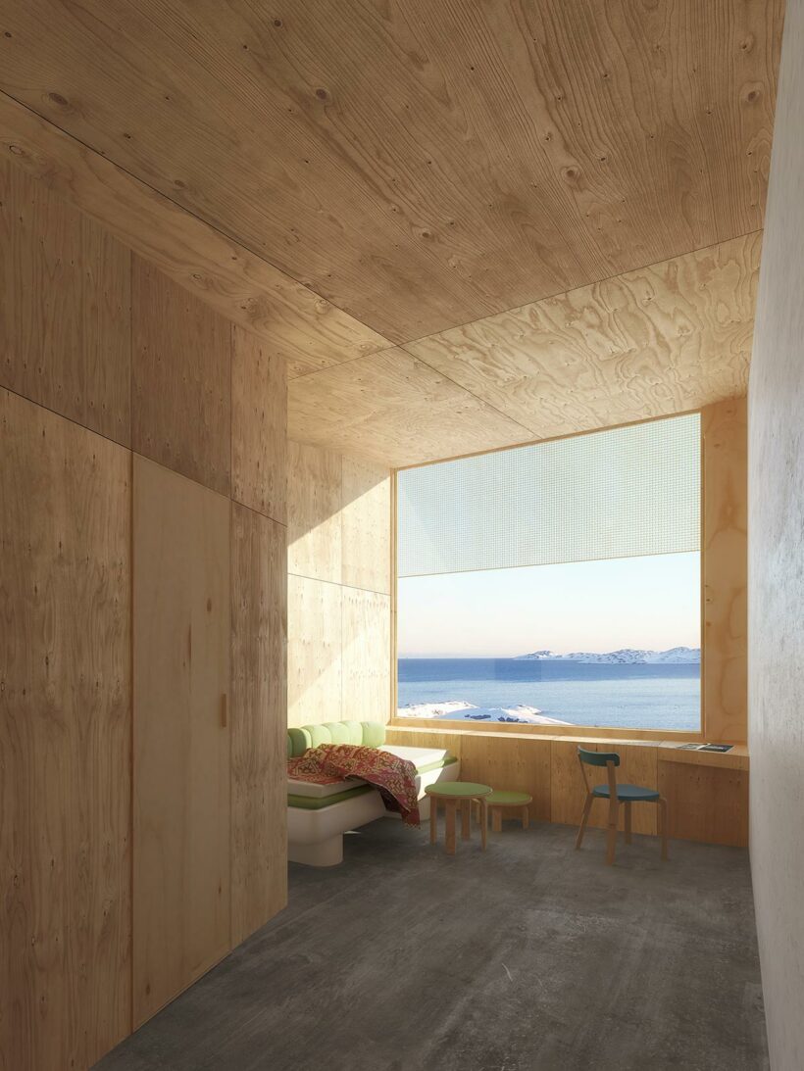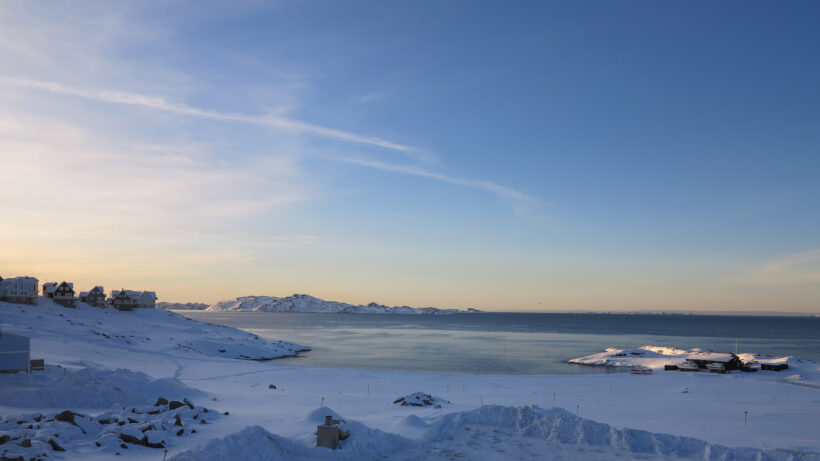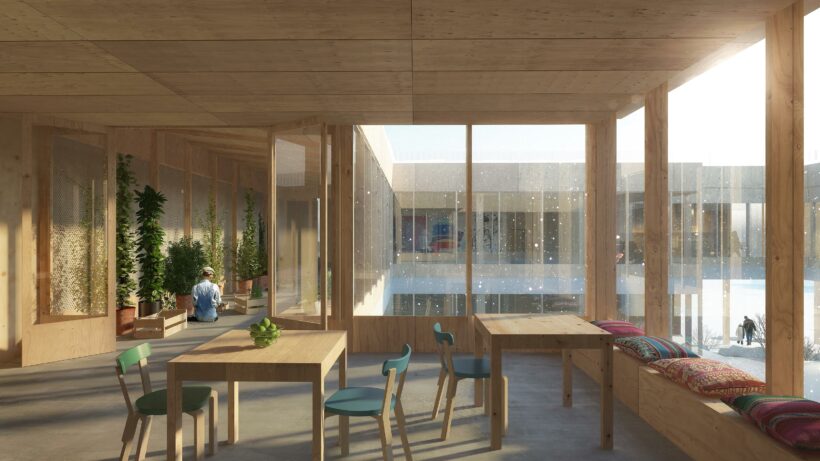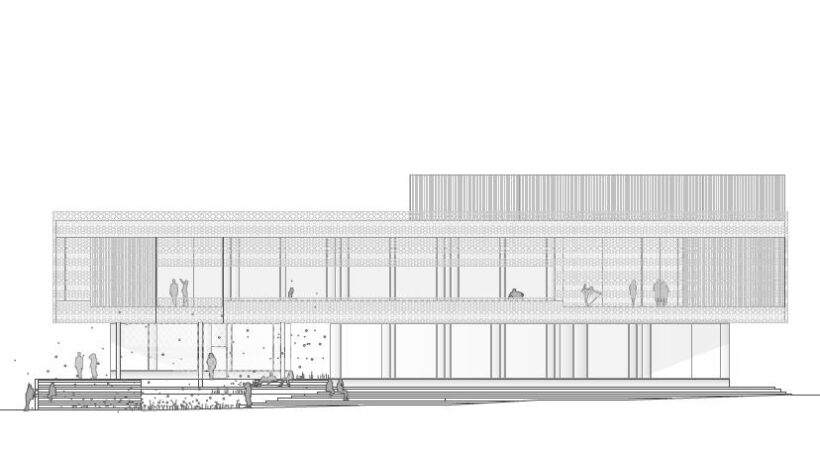Linking healing architecture with nature
The building strikes the perfect balance between a calm, healing and trustworthy atmosphere and the natural landscape and the existing hospital facilities. Echoing the materials and colours of Nuuk – where hospitals are traditionally yellow – the architecture cuts an instantly recognisable figure from both near and afar.
