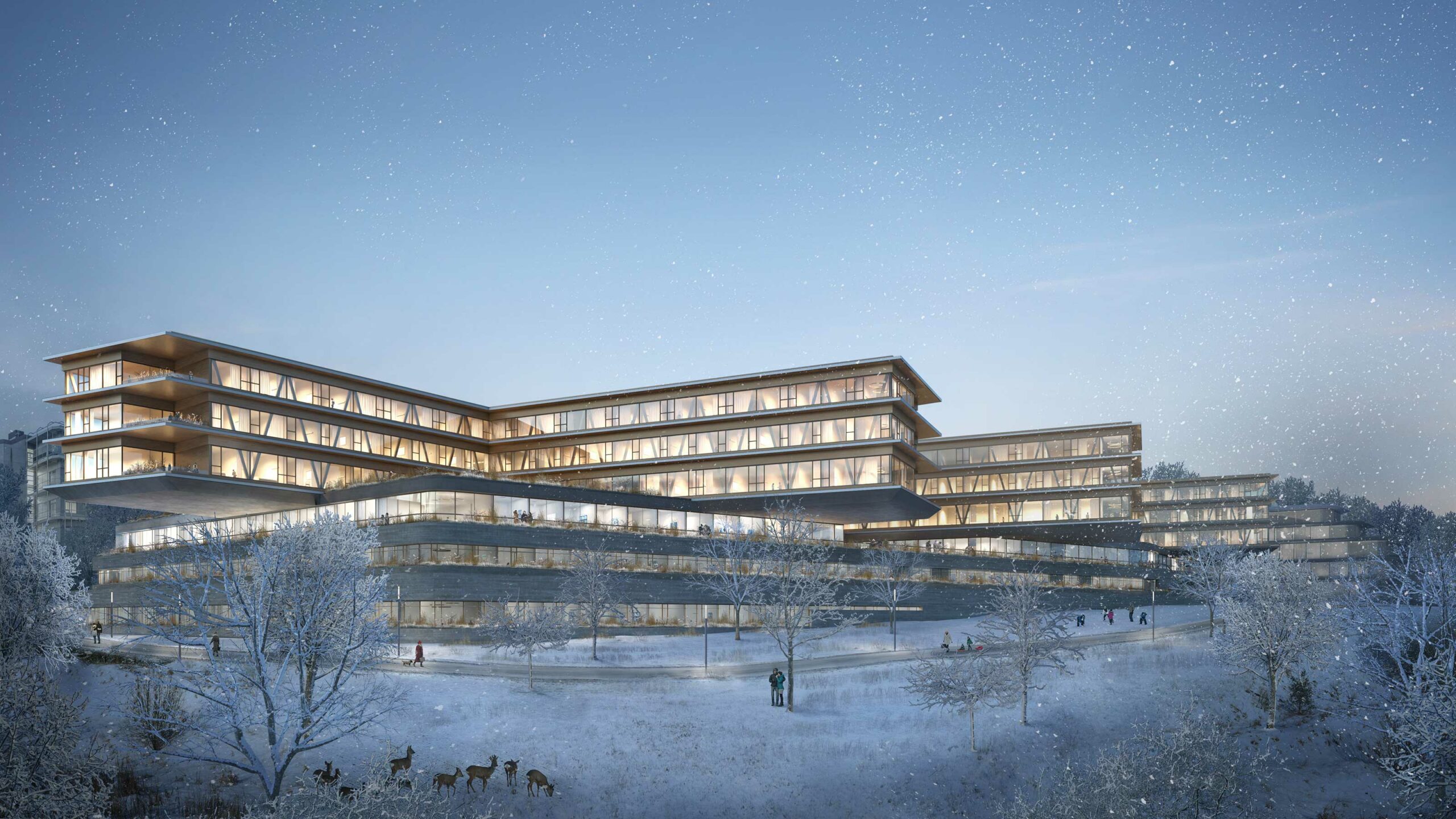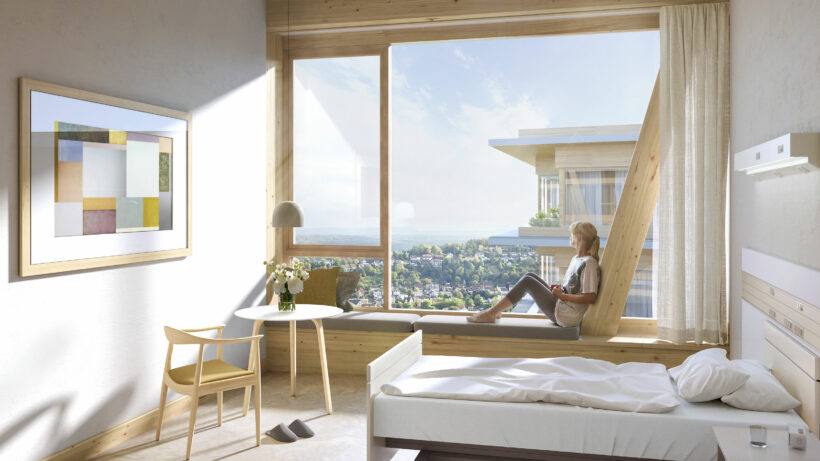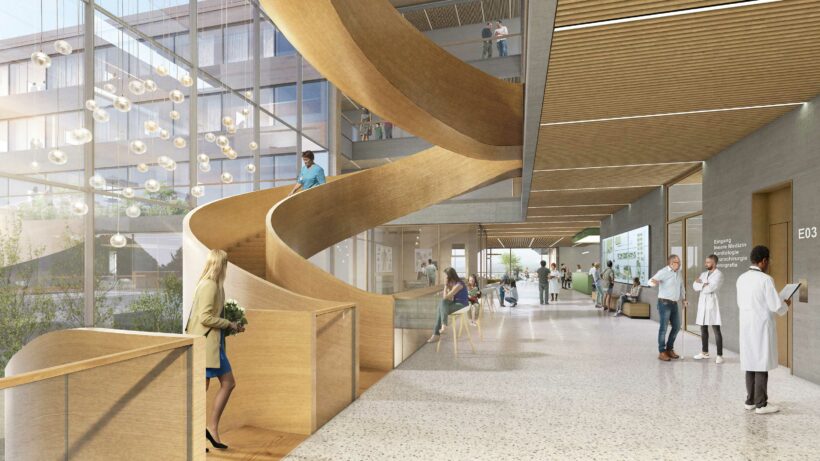Renewable materials and reusable components
Together with HPP Architekten we will deliver a building with a comprehensive sustainability concept. The new medical clinic in the university town of Tübingen has a building concept that is based on a resource-saving and CO2-reduced construction method.
The combination of wood as an essential structural material on the upper floors and renewable raw material in the expansion and façade, enables savings in greenhouse gas emissions and the stored carbon remains sequestered in the components in the long term. The design also offers separable components which makes it possible to reuse all components as a whole element or returned to their respective recycling process.





