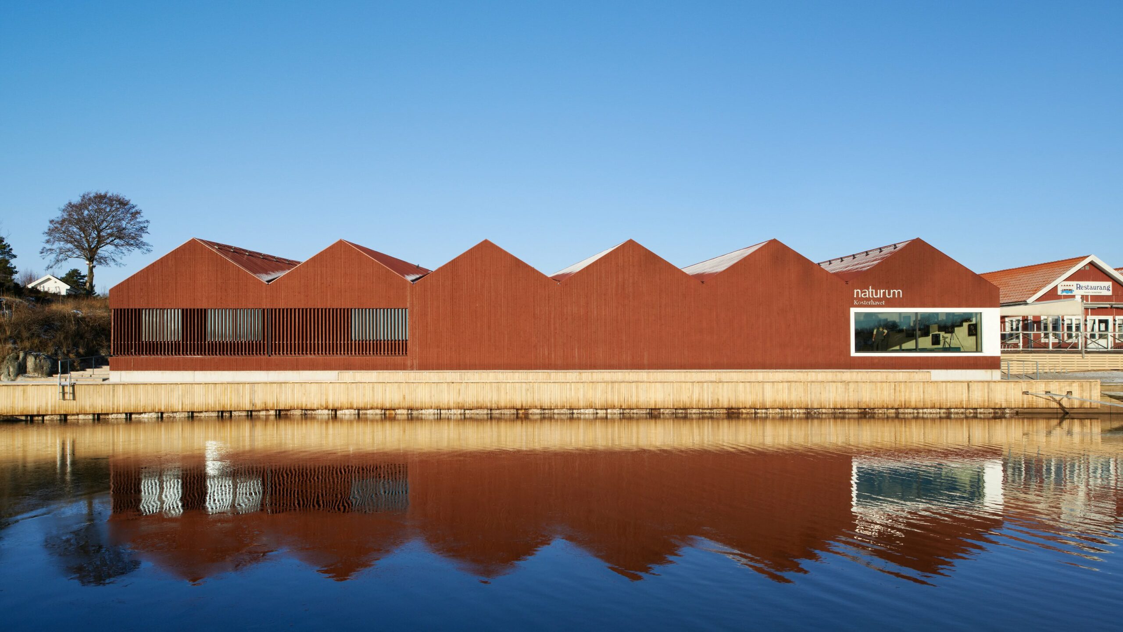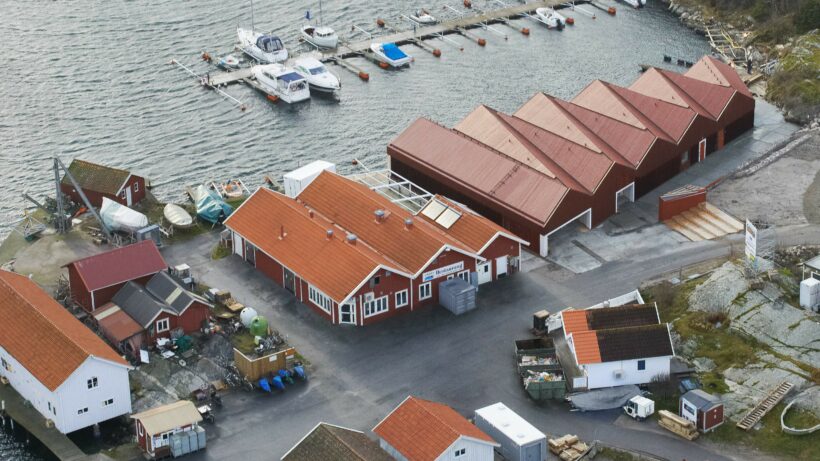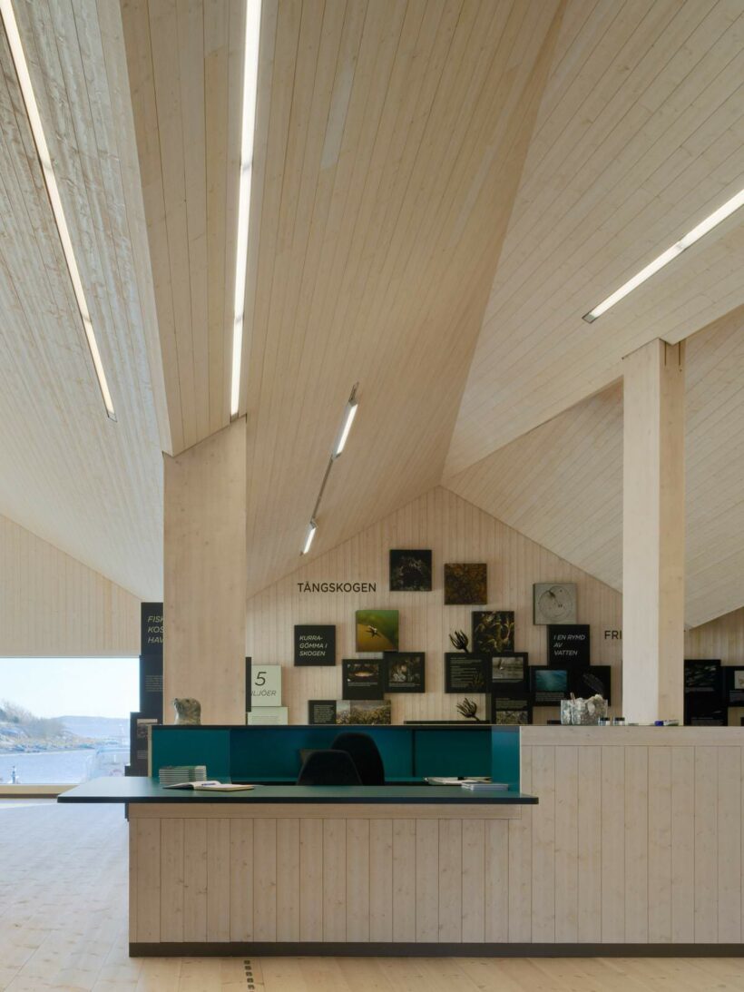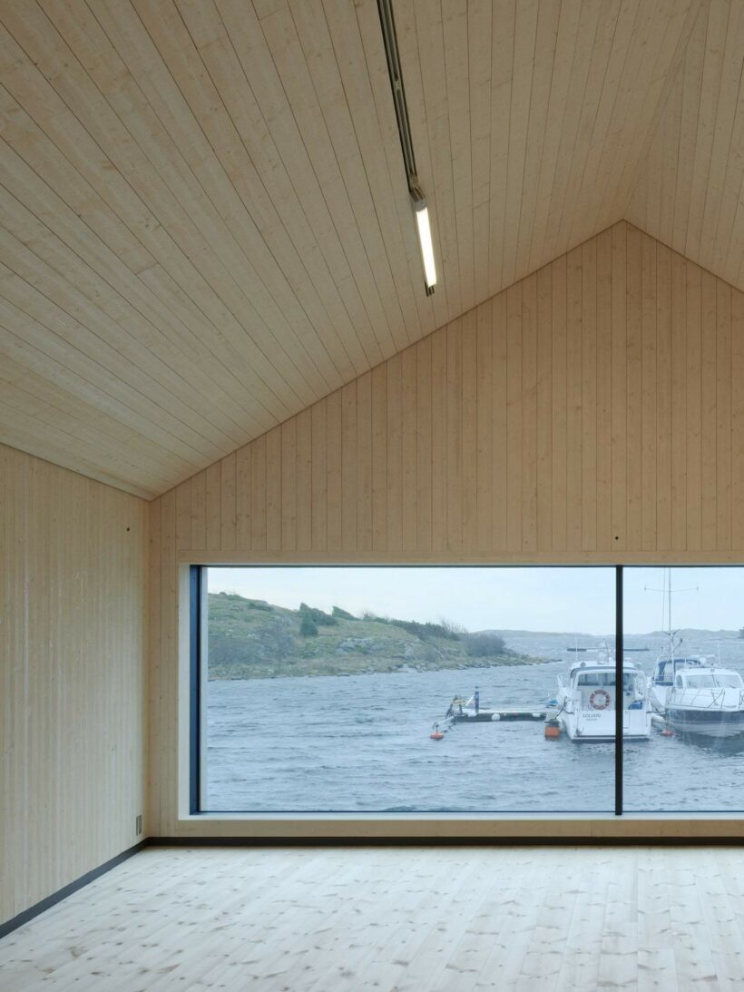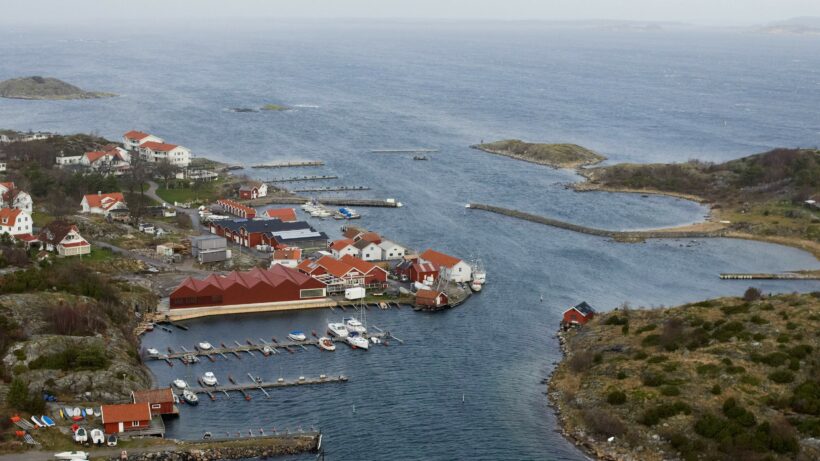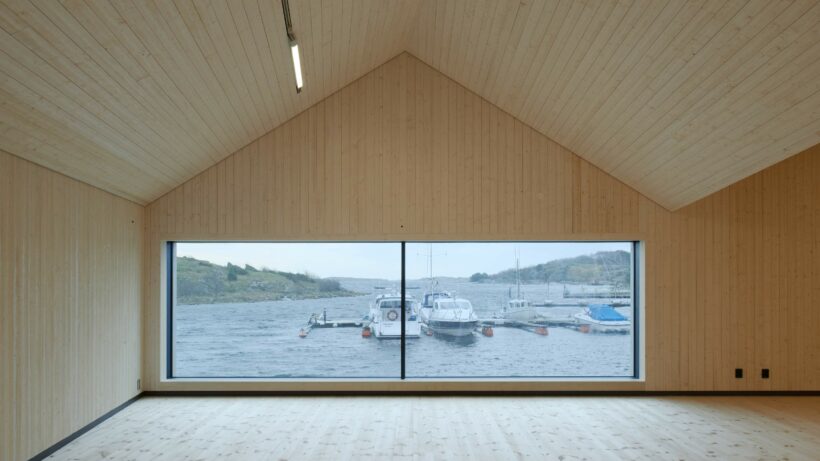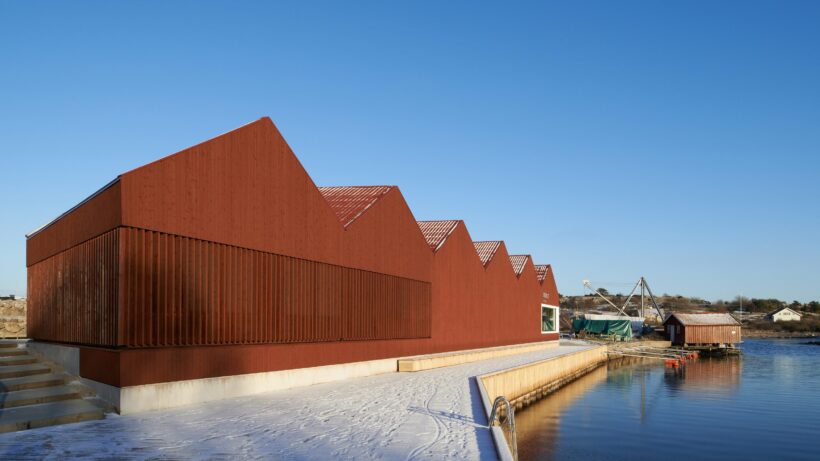A storytelling building
Kosterhavet visitor centre houses exhibition areas that tell the story of the national park, alongside lecture theatres and offices for administrative staff. There is also a library, interactive aquarium and a water laboratory where visitors can make their own discoveries. Great care was taken to ensure that the visitor centre fits in with the small-scale, coastal buildings of the fishing village of Ekenäs.
