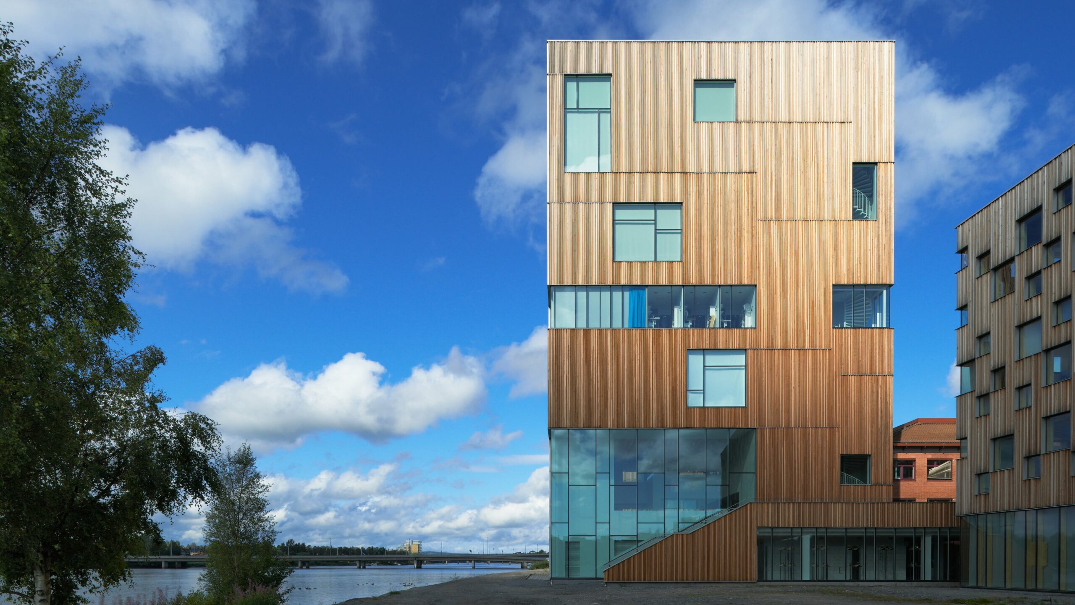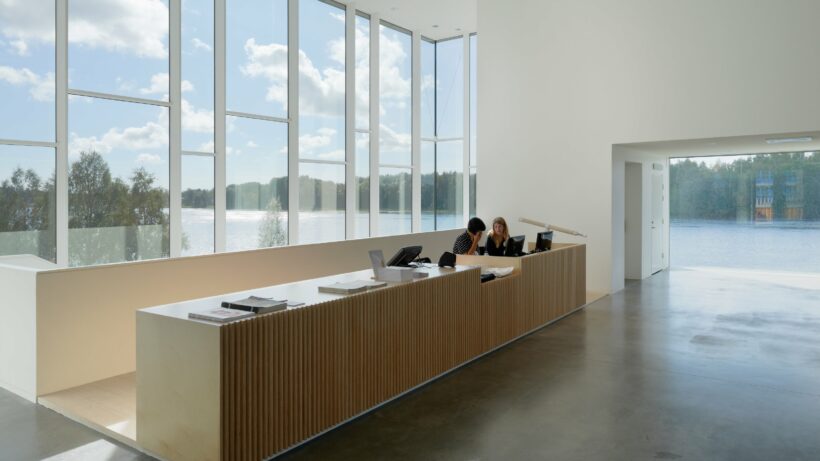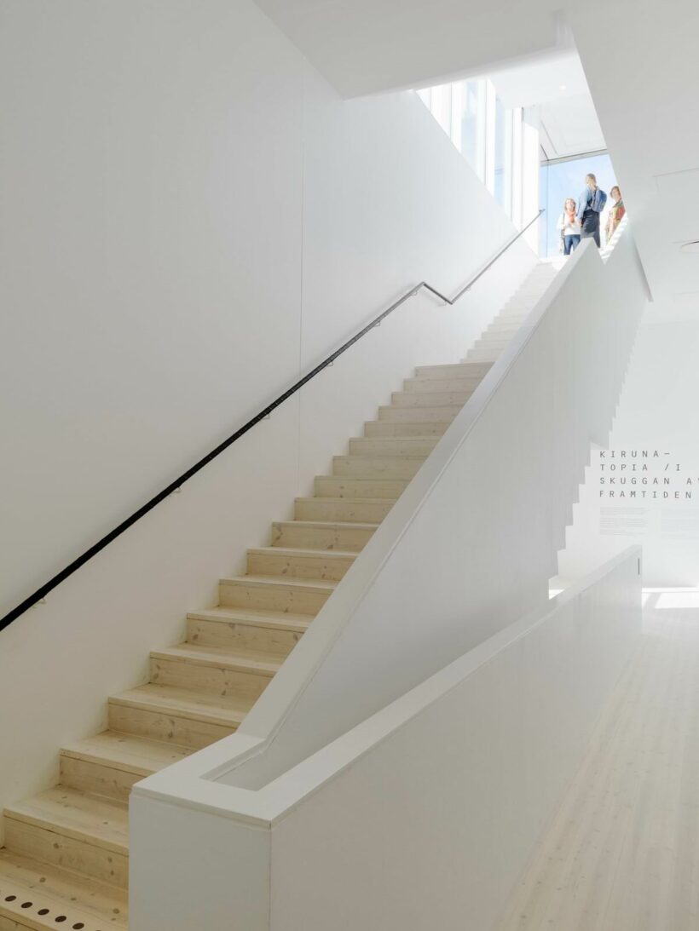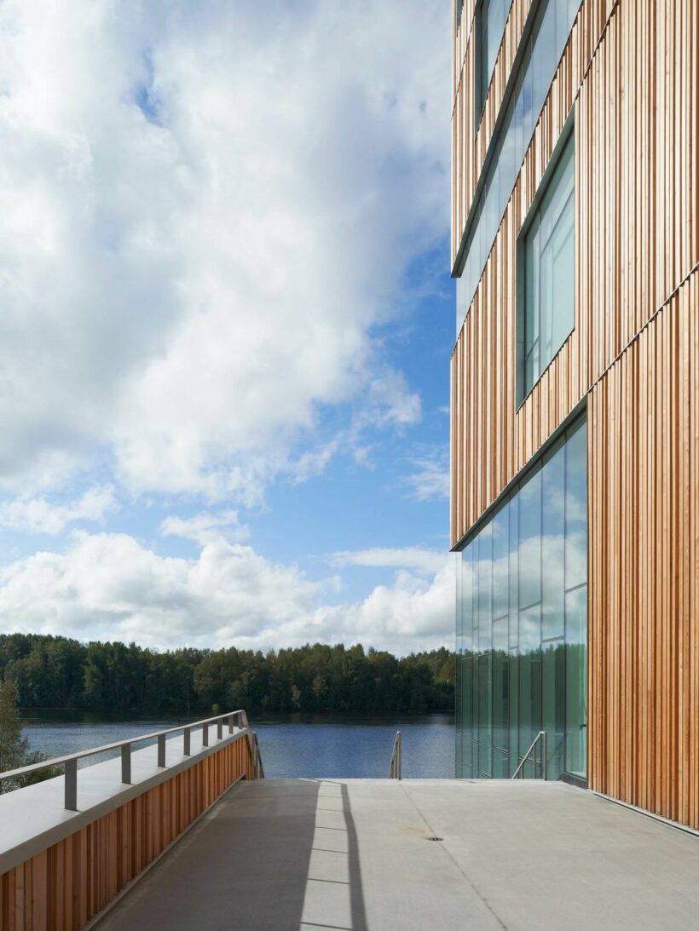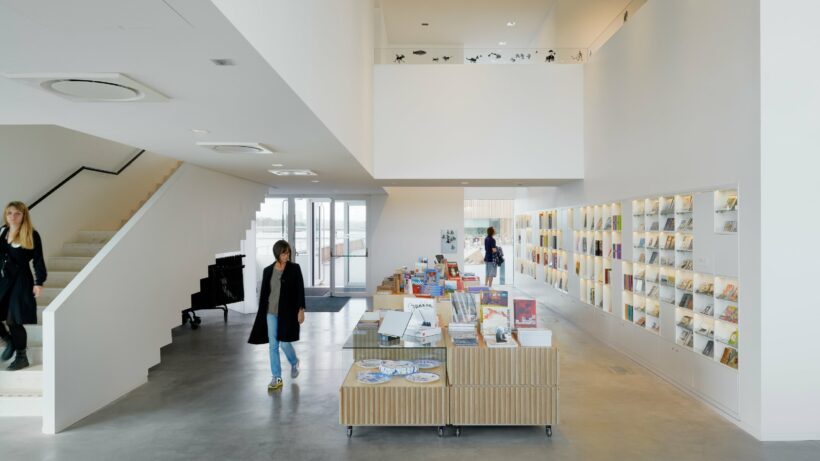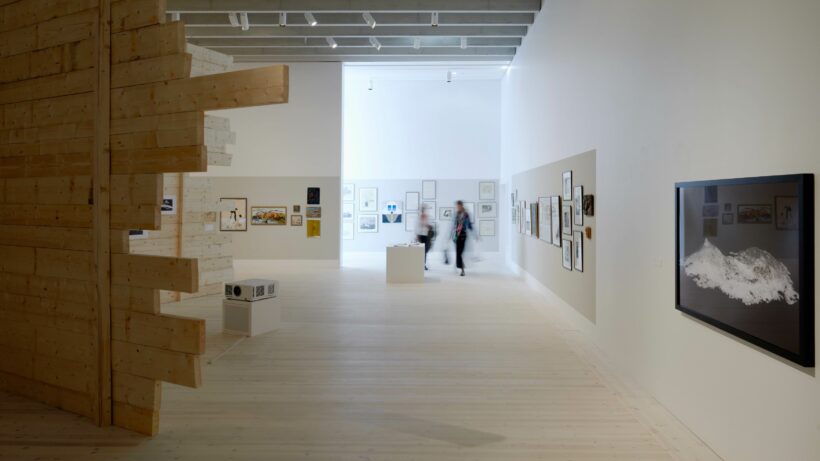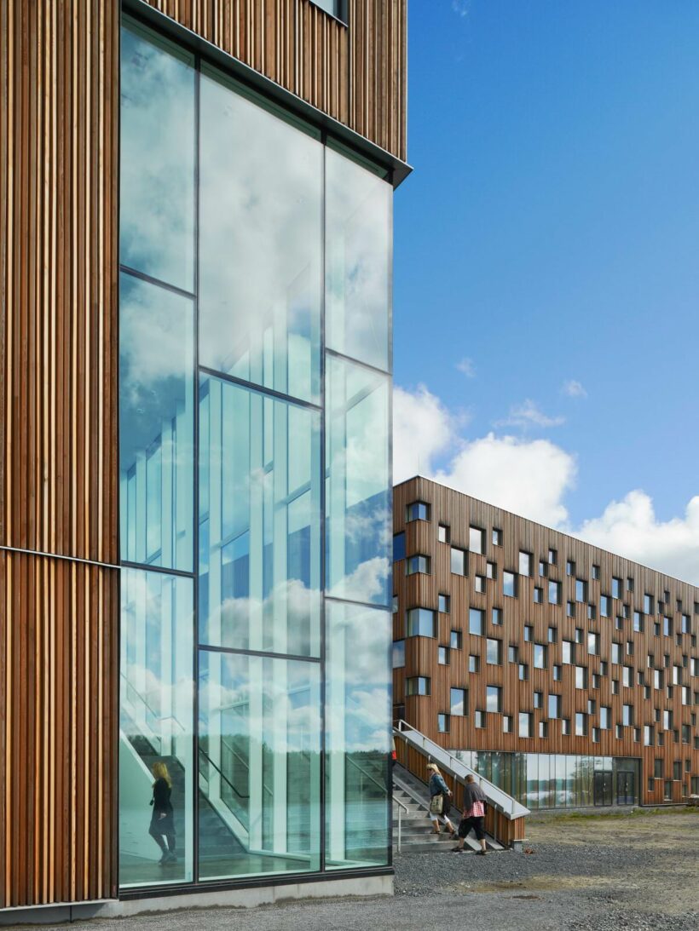Like a tree on the edge of a frozen river, Bildmuseet creates an inviting placemaker for the creative campus. Bildmuseet is the only publicly accessible building on campus; its ground level entrance creating the perfect frame for recreation, or a visit to the café, exhibitions or library.
As a new piece of the city, the design of the public realm was as important as the architecture of the individual buildings. Working closely with the client and the city authorities, several key public spaces within the campus were designed to strengthen connections to the surrounding area. Existing links between the city and river were enhanced through a new waterfront promenade linking the cultural, educational facilities, studded by an abundance of public squares and green space.
On the initiative of Balticgruppen Design AB, White has been responsible for the project and, in collaboration with Henning Larsen Architects, for the architectural design of this creative environment for education and research in architecture, design, art and digital culture.
