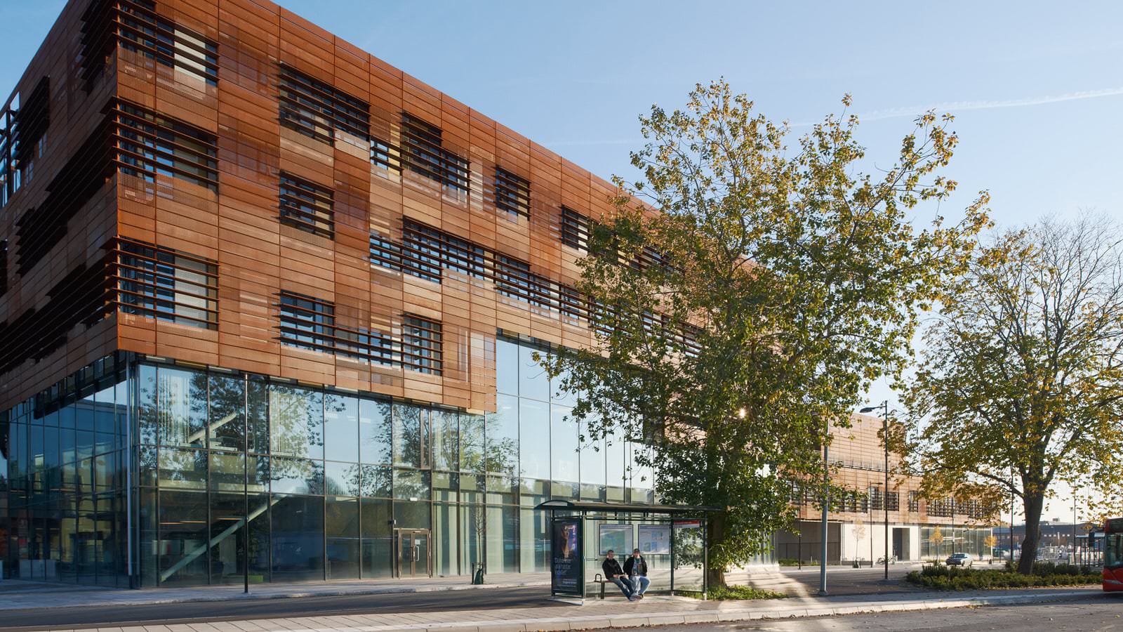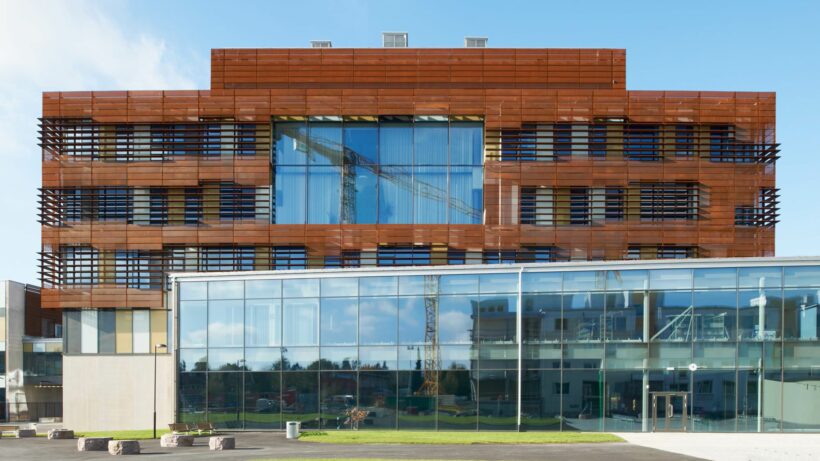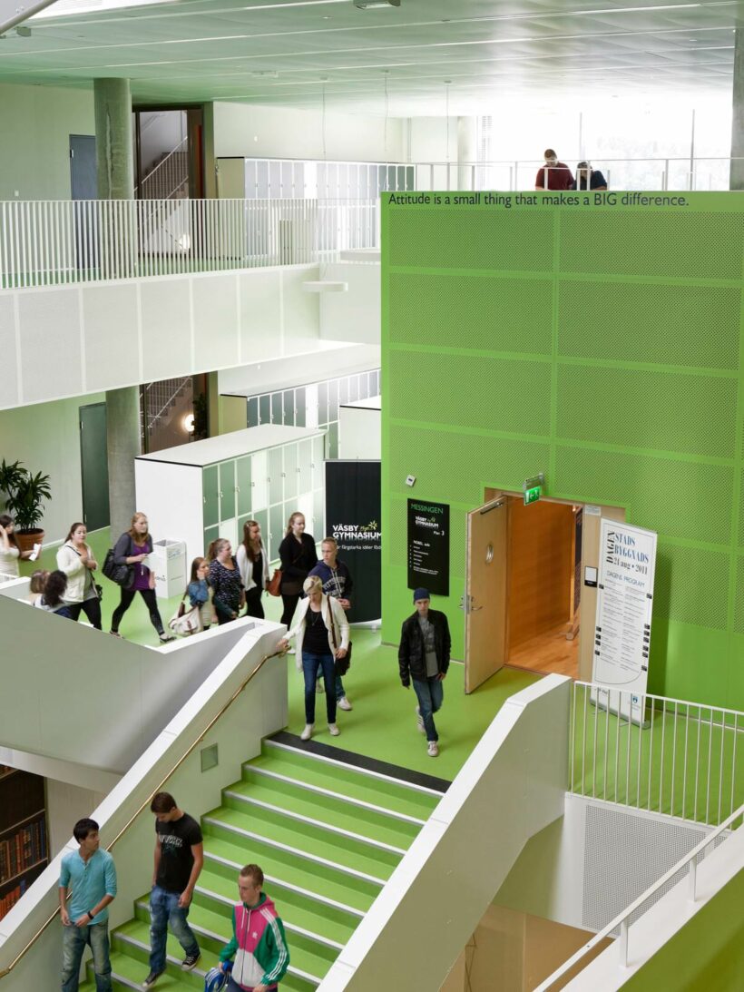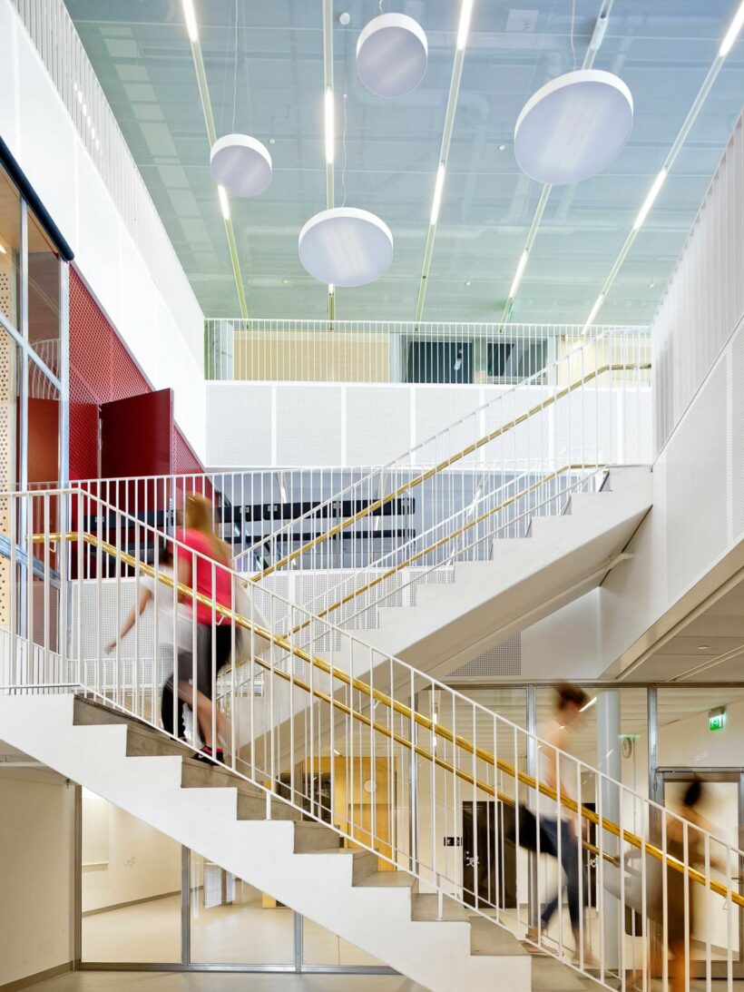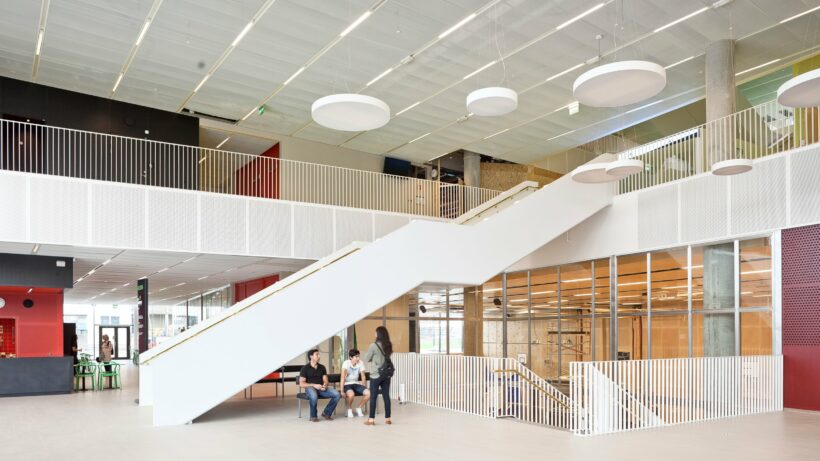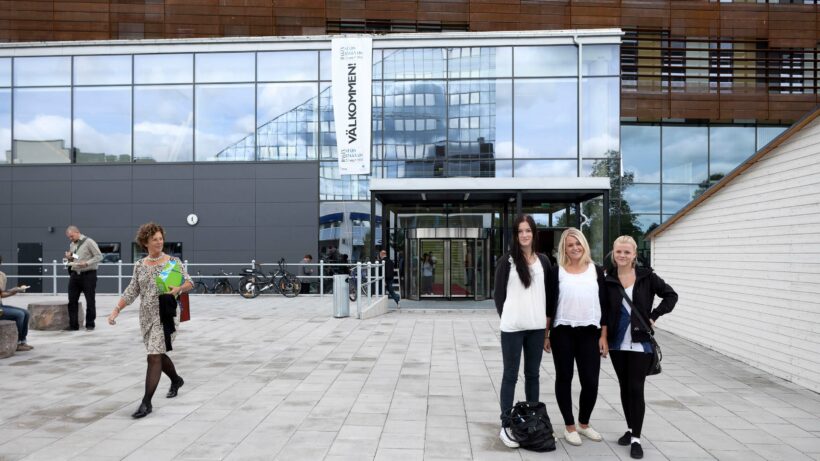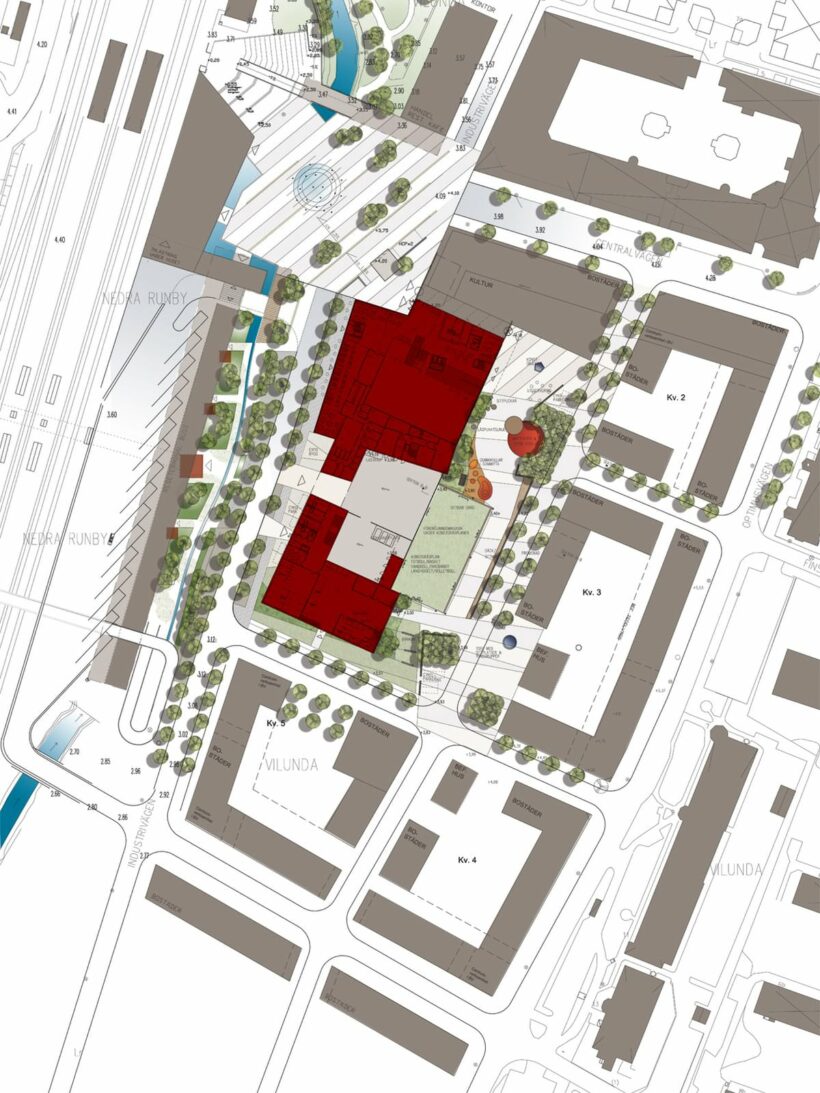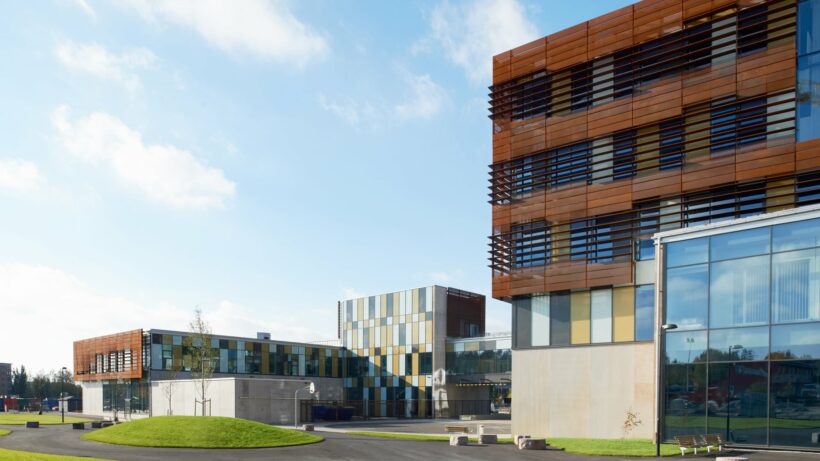An unconventional mix of activities
Upplands Väsby’s was once a thriving industrial town. The area around the rail station was the focal point for activity. As industry declined over the decades, the area did too. In the late 2000’s, the town was in great need of a new senior high school. However, a shrinking pupil base and a lack of suitable facilities garnered the idea to design a new, education-led, mixed-use centre with the aim of reinstating the station district as a flourishing hub for a range of different activities. Since opening in 2011, Messingen has attracted pupils from other municipalities, while a growing number of creative and commercial enterprises continue to move into the building.
