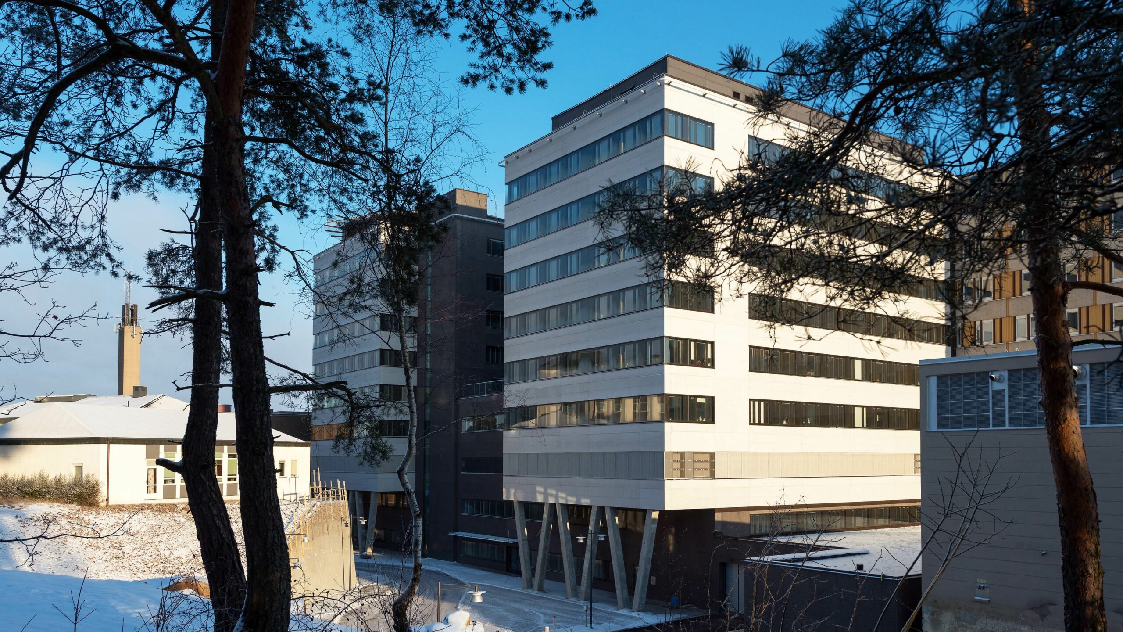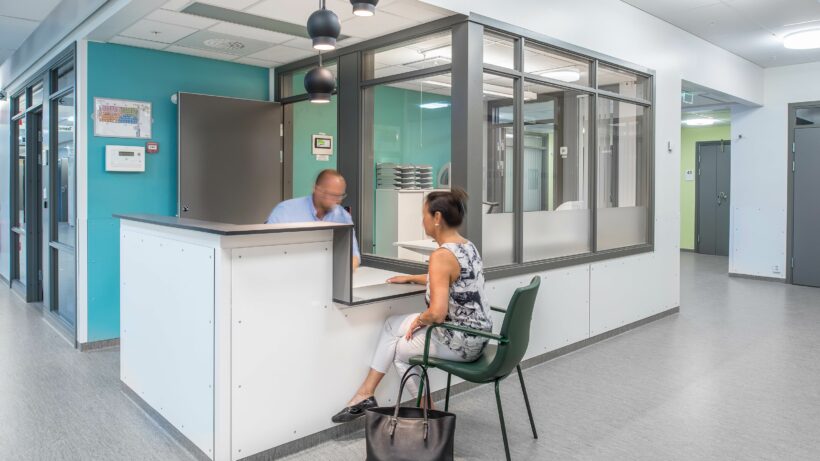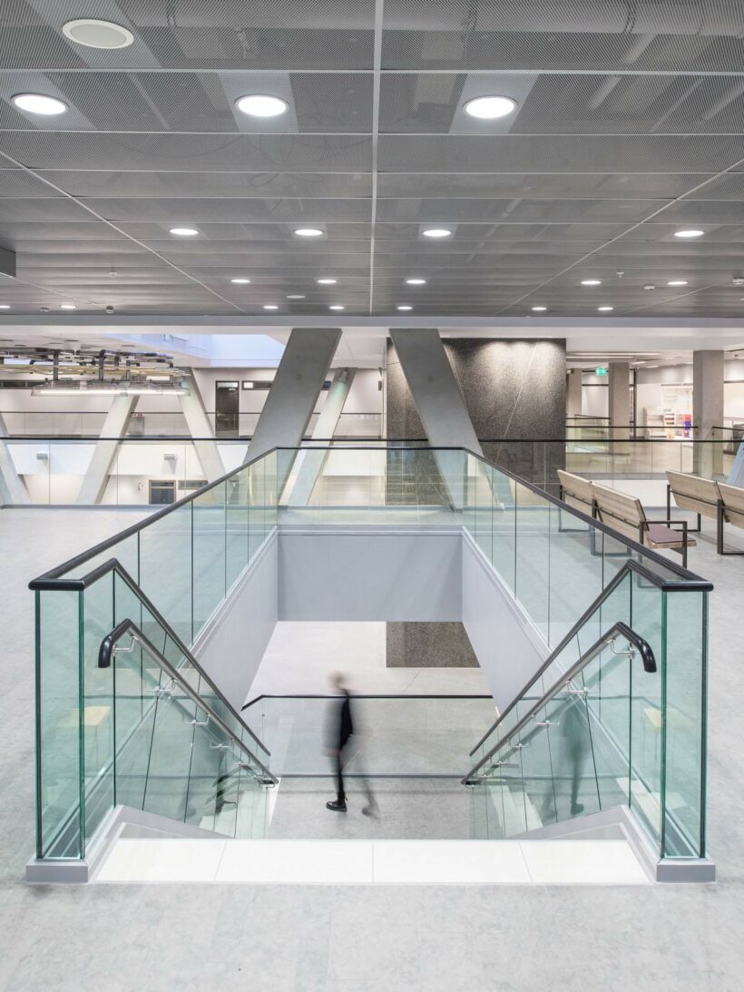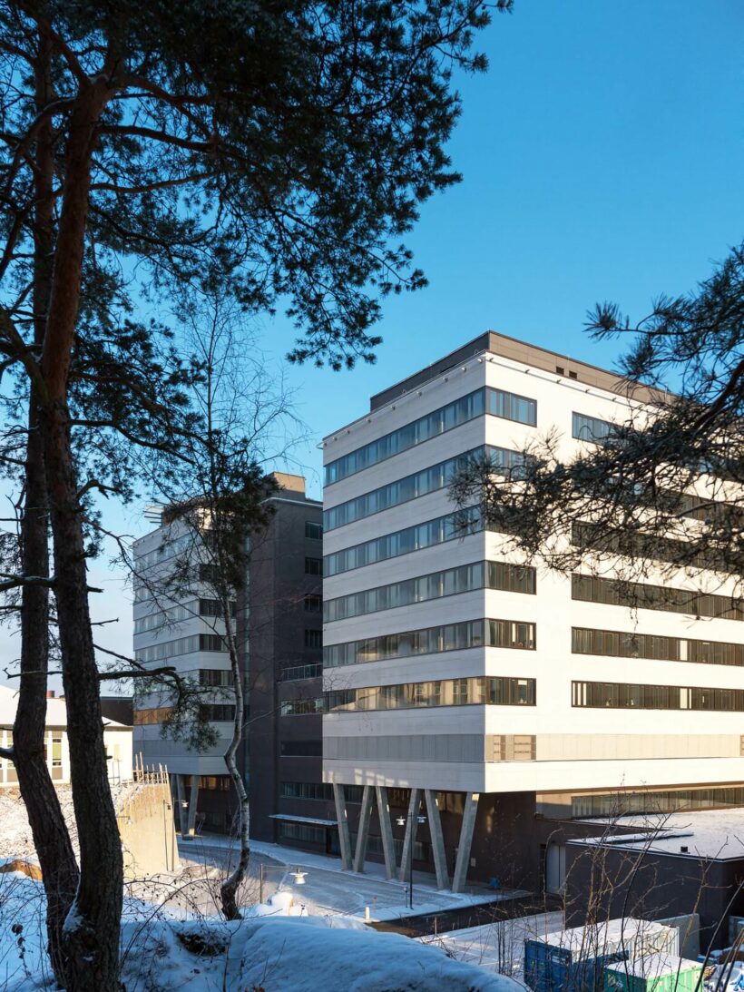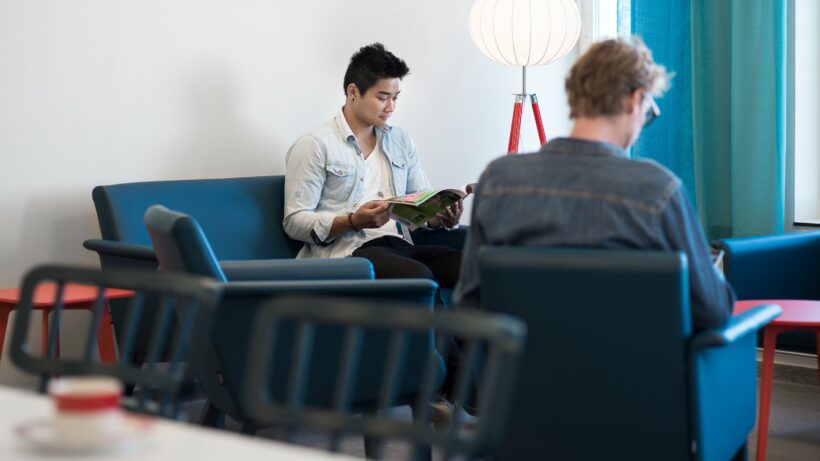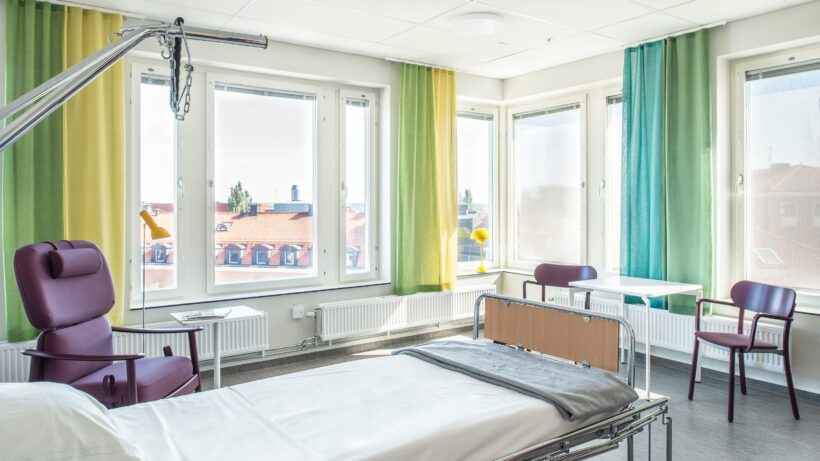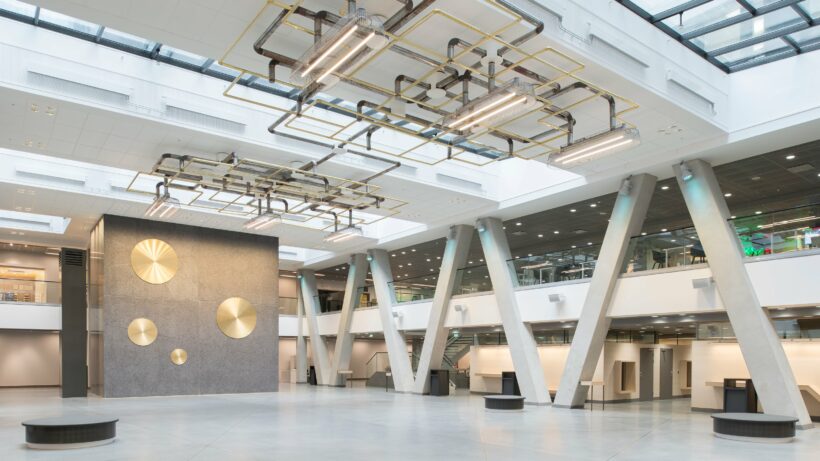Opening up the hospital
Despite occupying a central urban location, Linköping University Hospital’s 1970’s buildings were neither welcoming nor accessible. By designing a second entrance that opens onto a new central plaza, hospital visitors can easily reach public transport and visitor parking. Operational efficiency and safety was increased by relocating the emergency department to the west side of the building and giving it a dedicated access road, as well as an elevator connection to the rooftop heliport.
