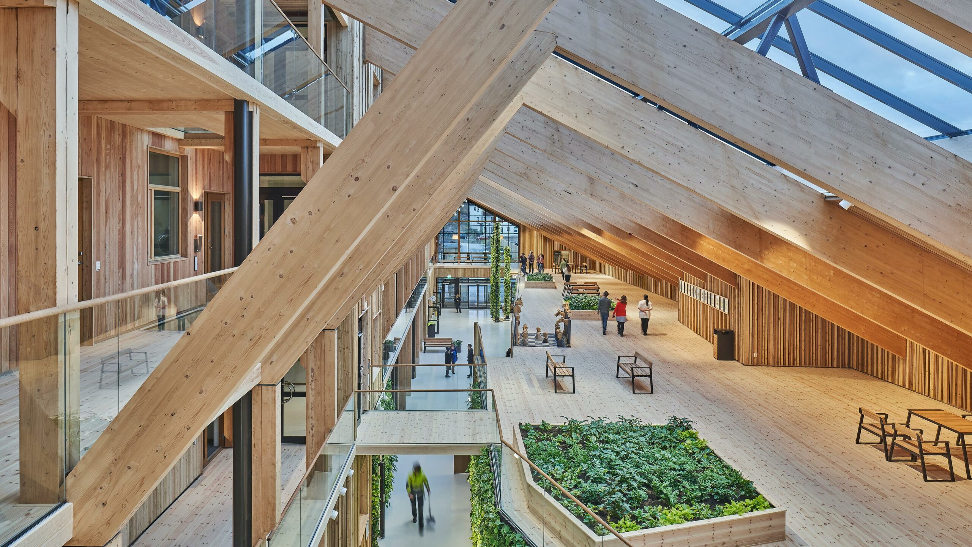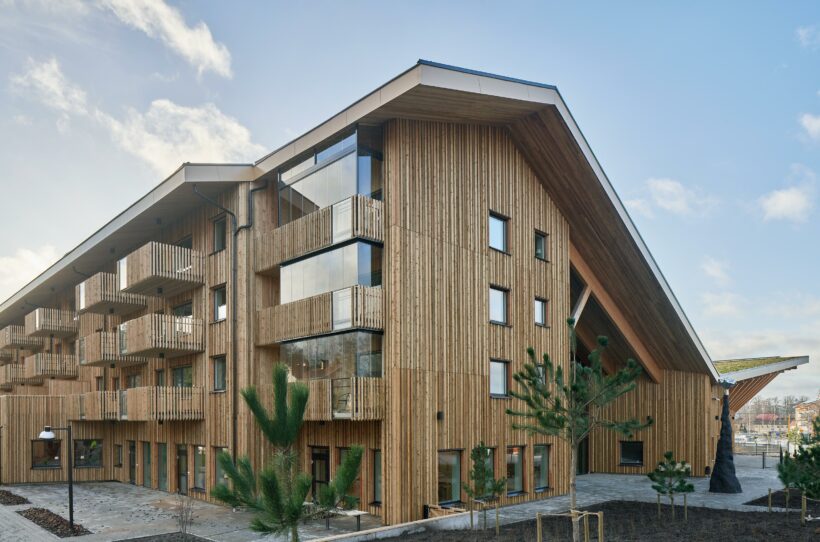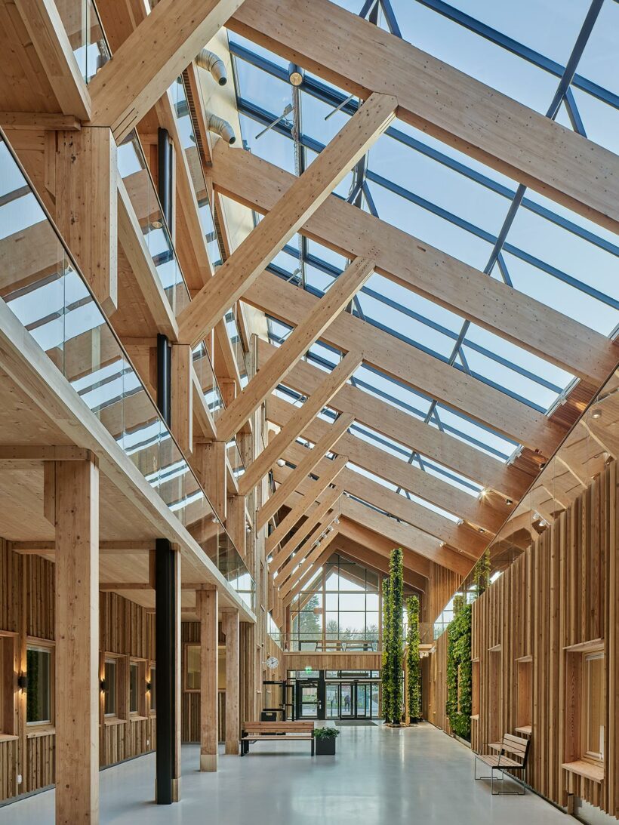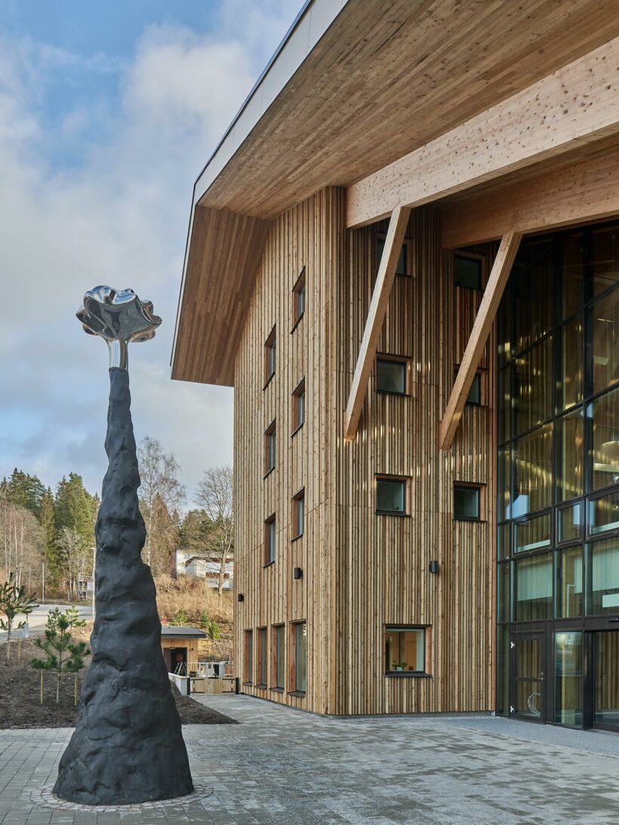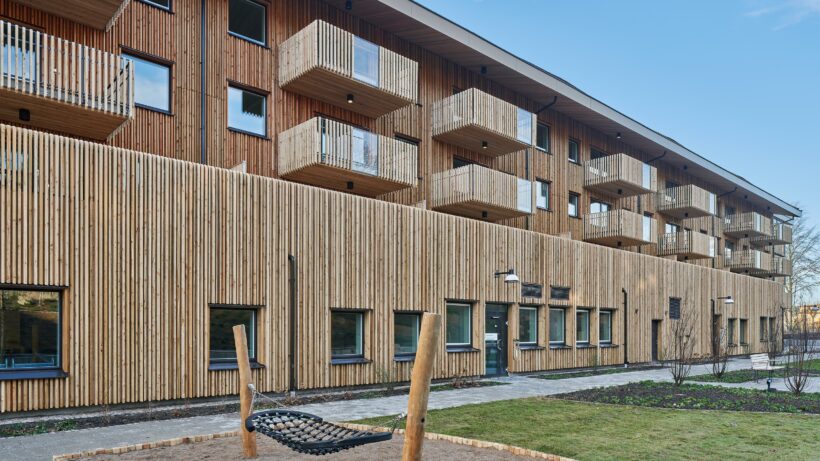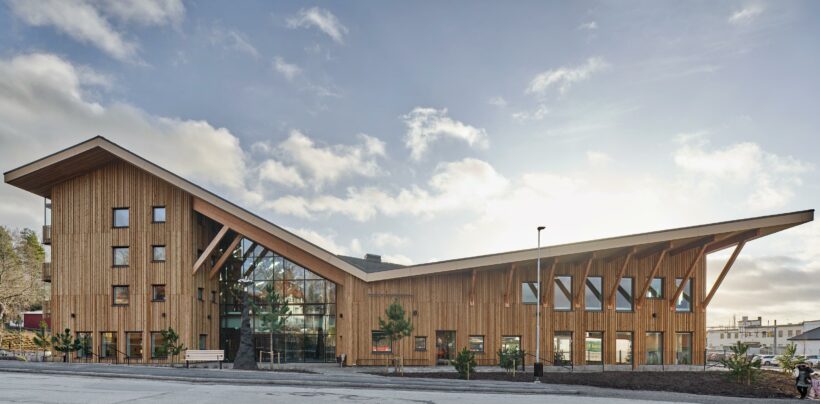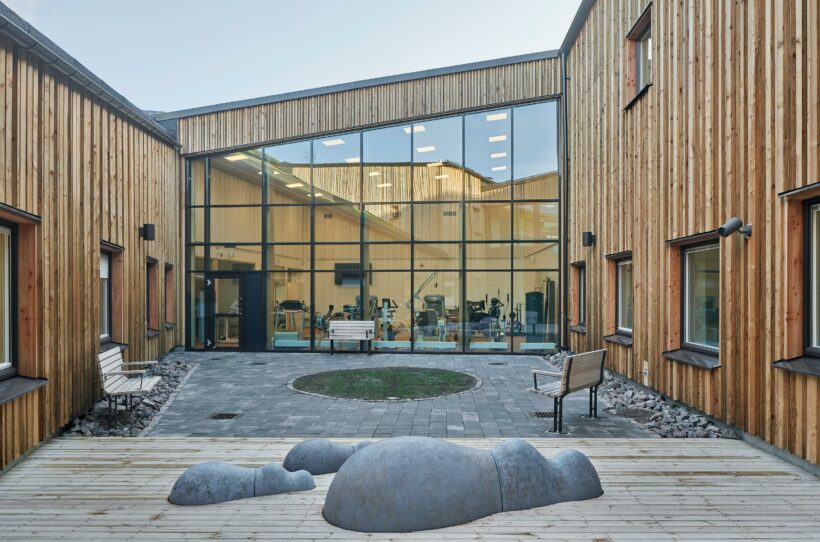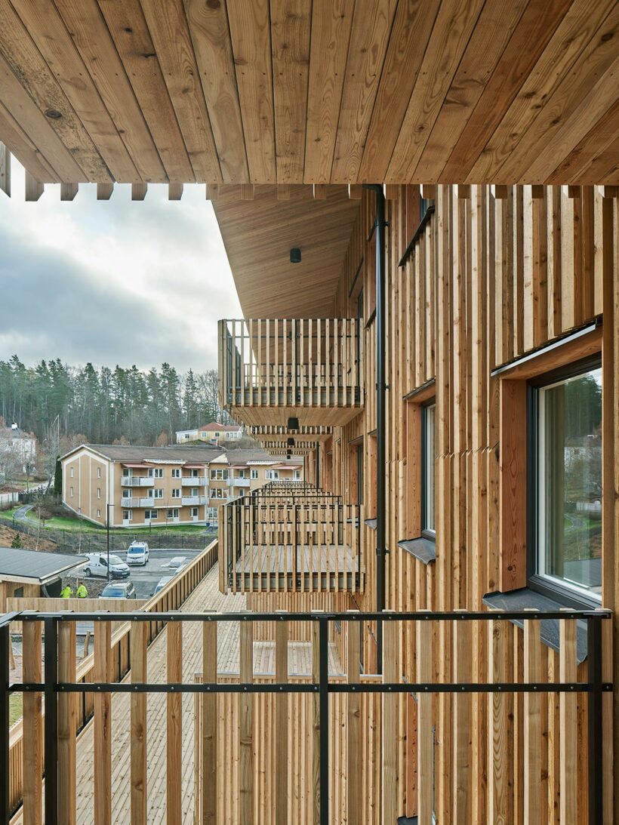With the countryside just around the corner, nature permeates the design. Nordic timber and natural concrete frame the interior, while larch timber panels form the façade. Lindesberg comprises two facilities – a residential building and the healthcare center. These buildings are connected through a common glass gallery and a green roof.
The homes are not primarily designed as care apartments, but it is possible to use them for that purpose thanks to generous dimensions, few corners, double doors and sliding doors and spacious bathrooms for possible staff.
