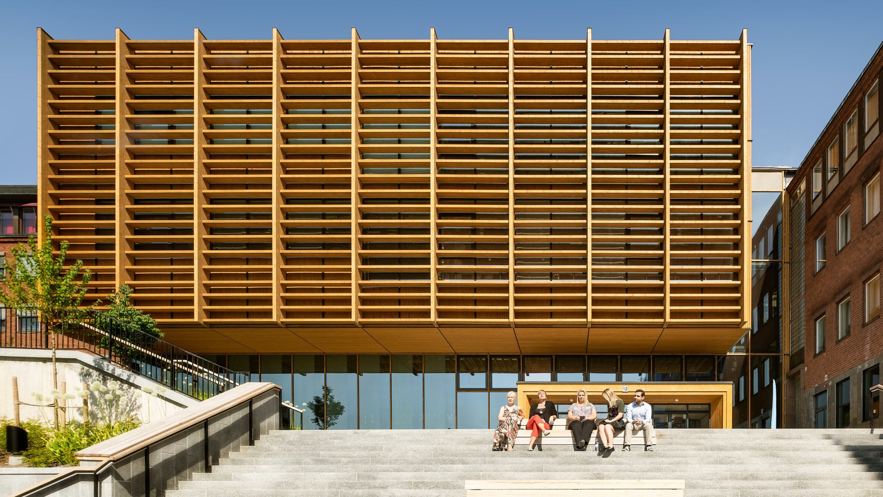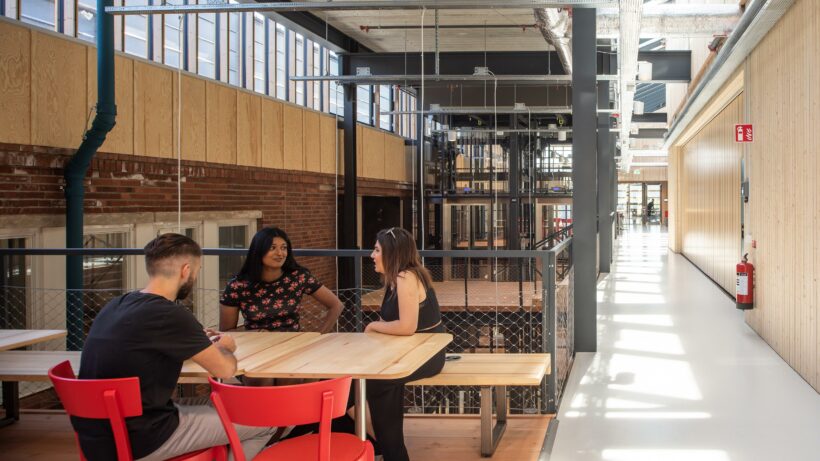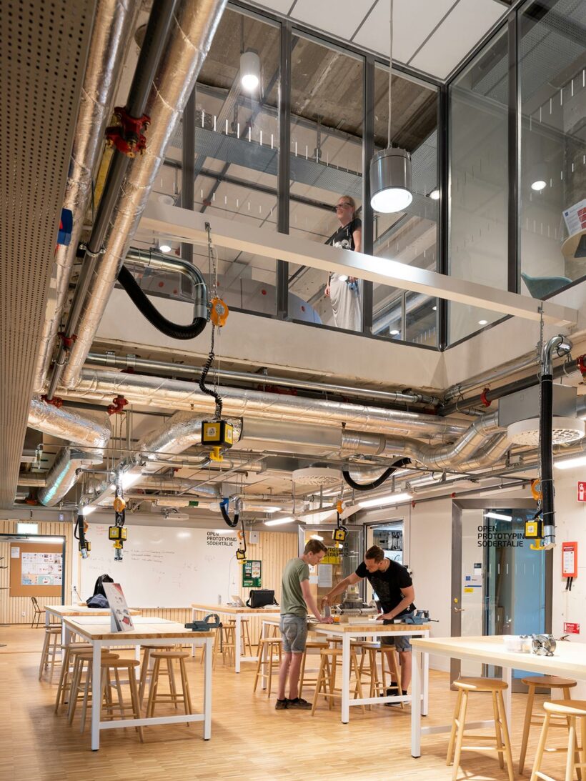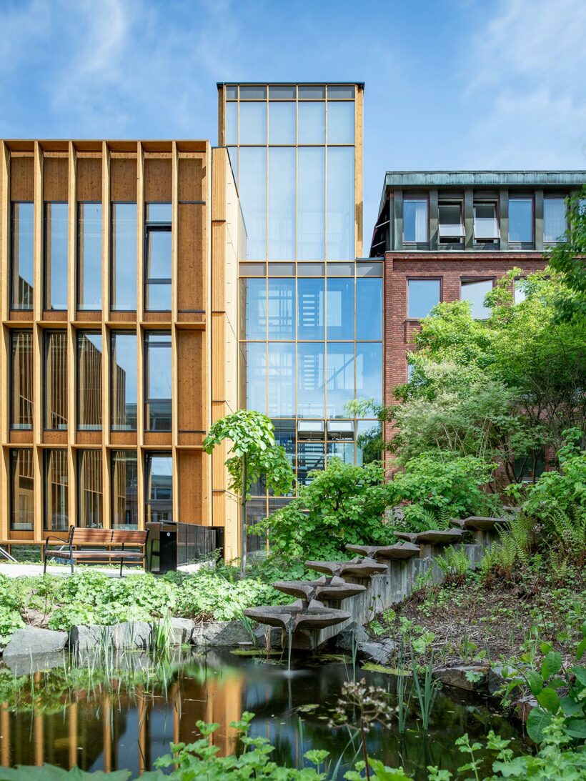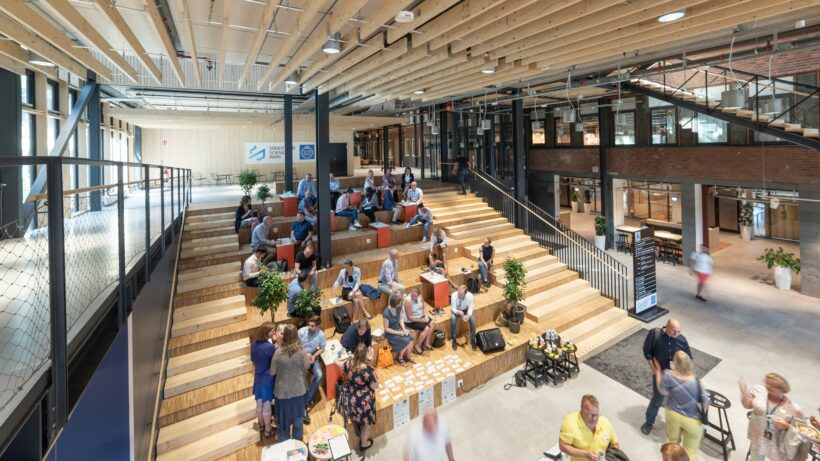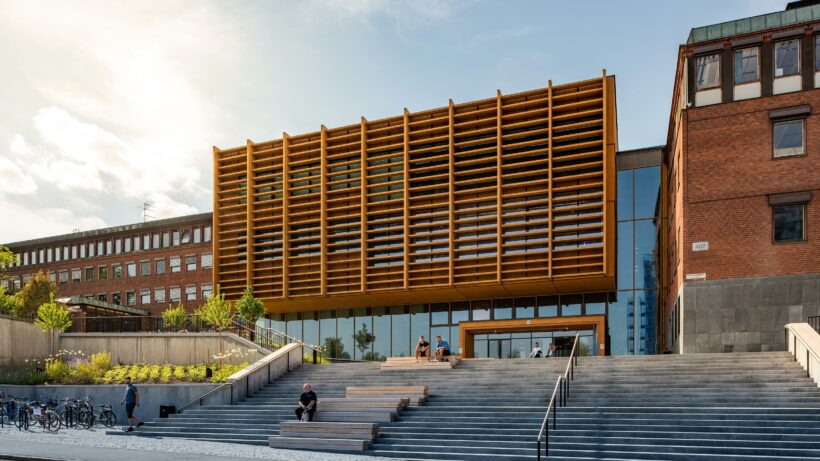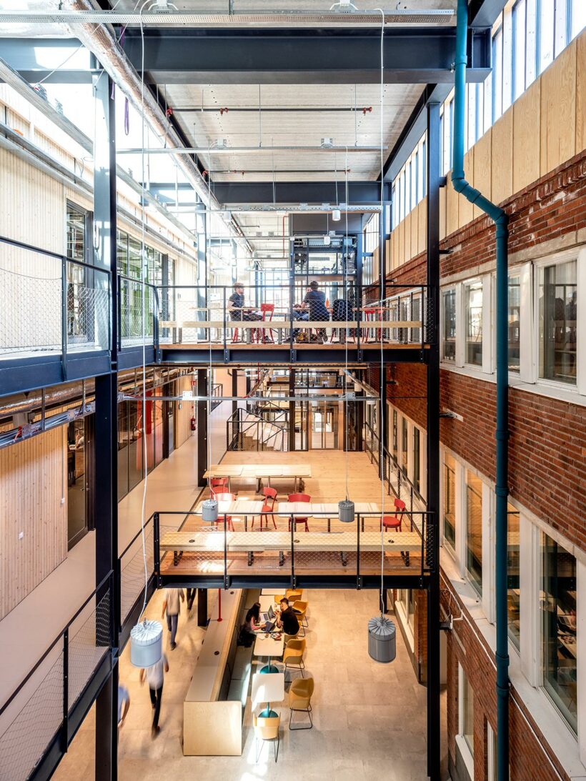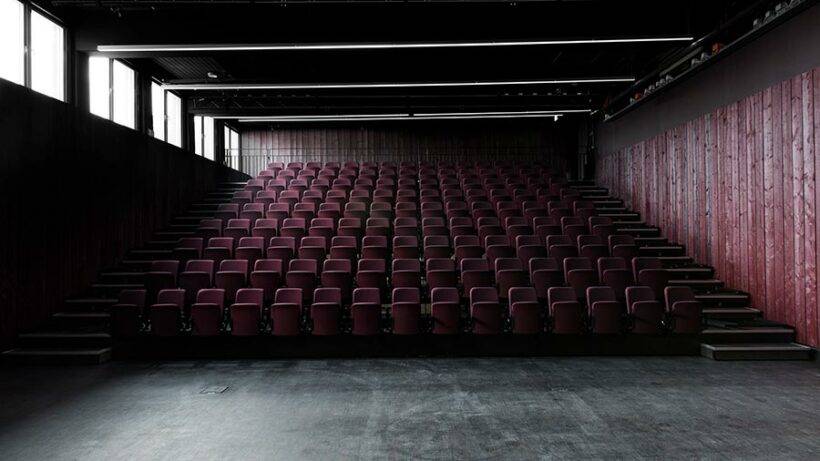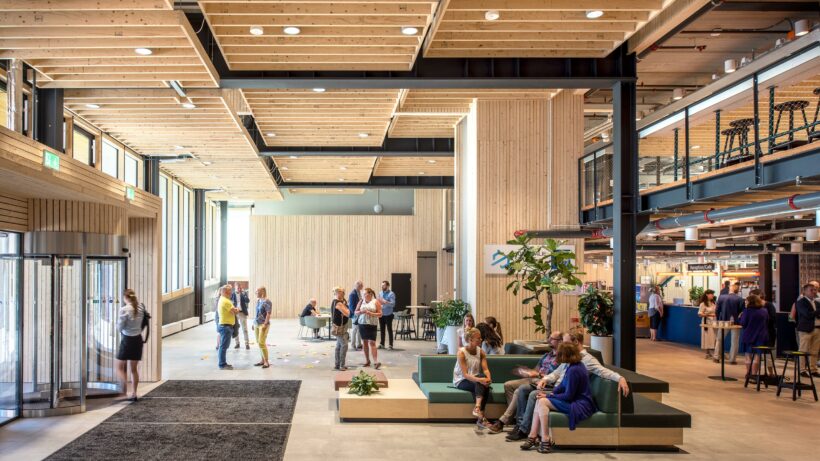Södertälje Science Park is an international workplace and a meeting point for research, innovation and education within the manufacturing industries and sustainable production. This is where KTH Södertälje (Royal Institute of Technology in its Swedish acronym) runs its operations. The extension of the flagship building has allowed for twice as many admissions (1,200 today) and for the return of research positions.
Together with KTH, the municipality and the private sector, White Arkitekter delivered a study and vision for the future operations. The client commissioned White to design and project the new facilities for KTH Södertälje. In collaboration with KTH Royal Institute of Technology, Scania, AstraZeneca and the municipality of Södertälje, an interview study was conducted, registering and articulating the answers of students, professors, staff and residents. This proved to be an important tool to identify the expectations and ideas that would form the core of the project.
