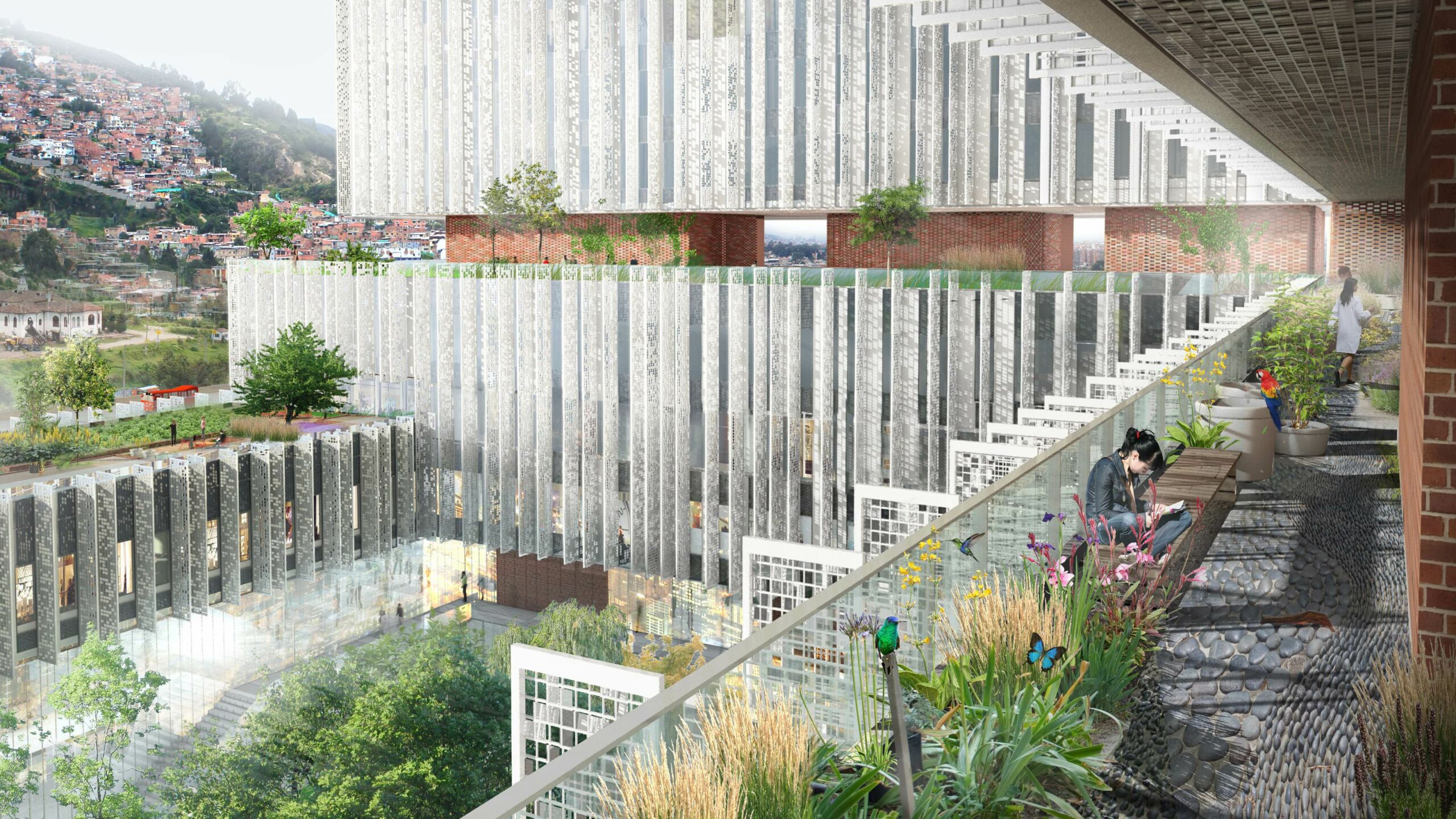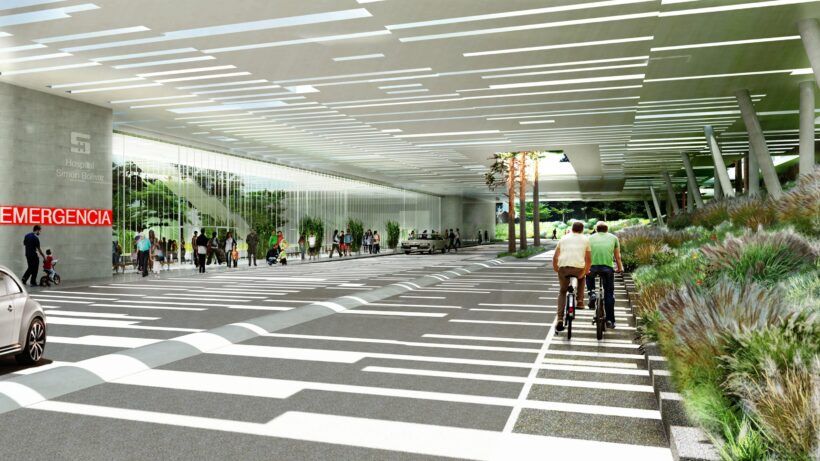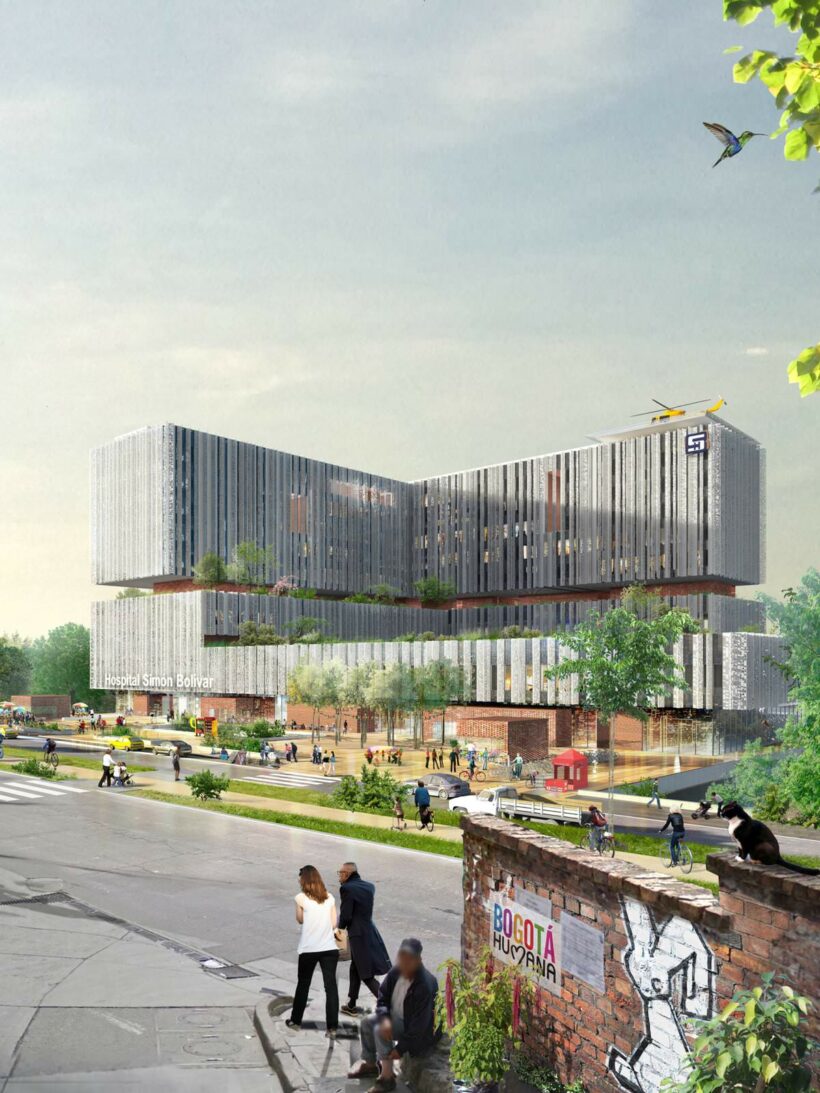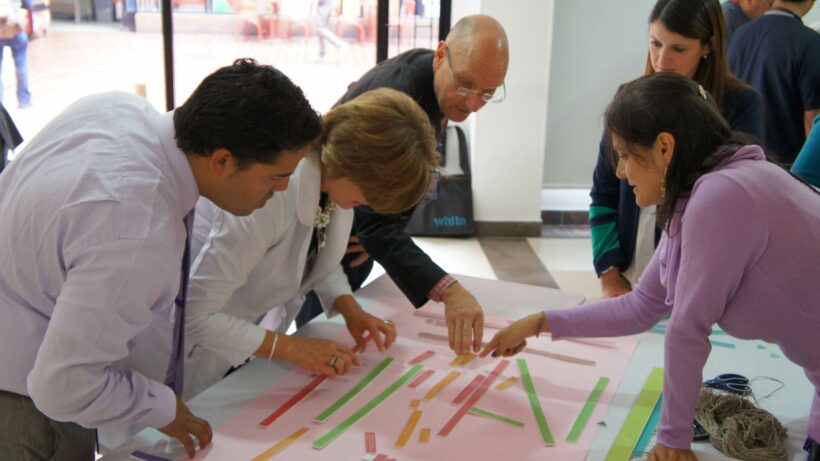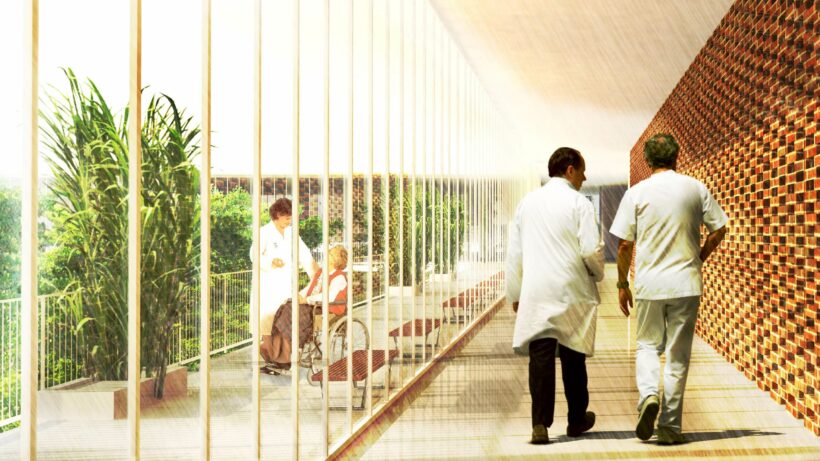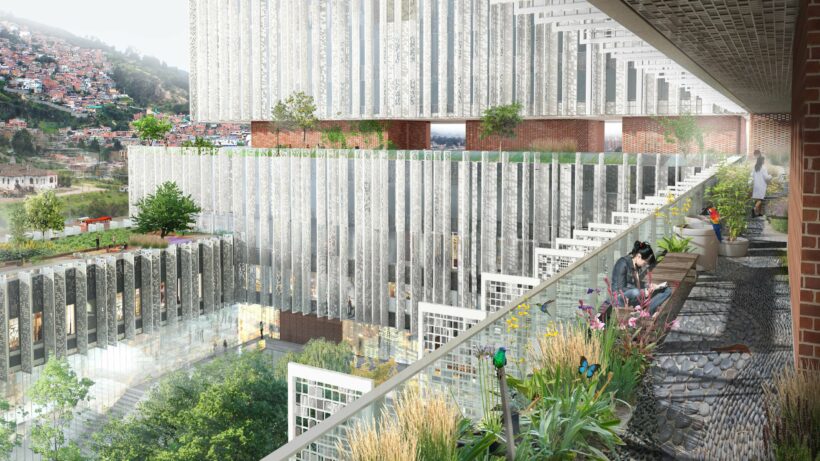Taking an active role in community building
This proposal for the new hospital takes into account the need to modernise and expand the existing building, but also the need to integrate the development into the neighbourhood. Through creating a public plaza that connects to the public transport system, Hospital Simón Bolívar becomes an openly accessible piece of urban design that contributes to a safer city. The plaza can accommodate an open air marketplace to replace the precarious road-side stands, uniting the favela communities with the more affluent populations on the other side of the main road.
