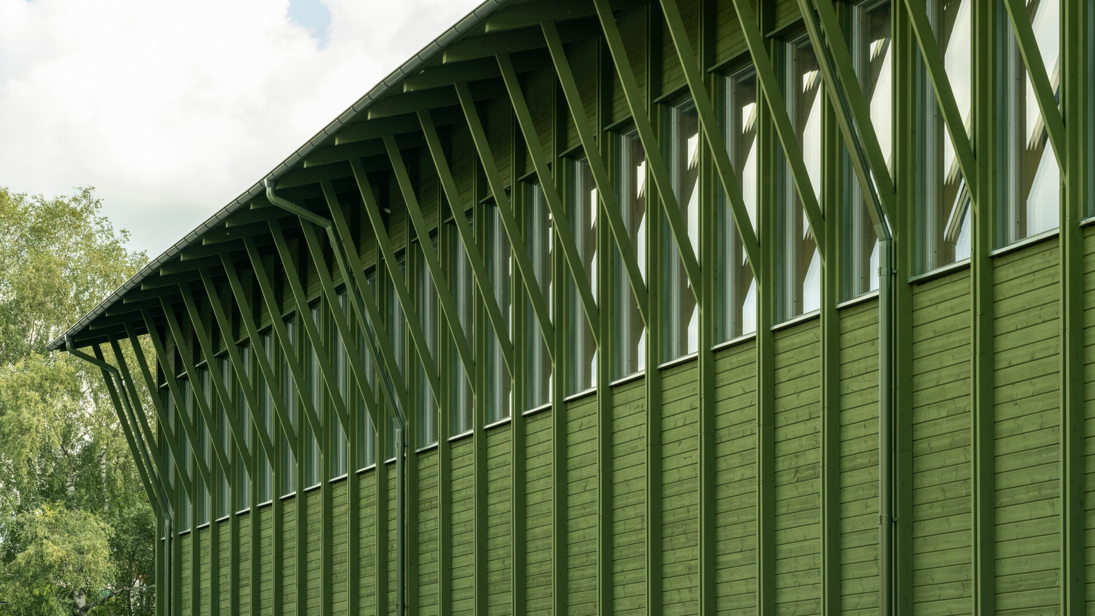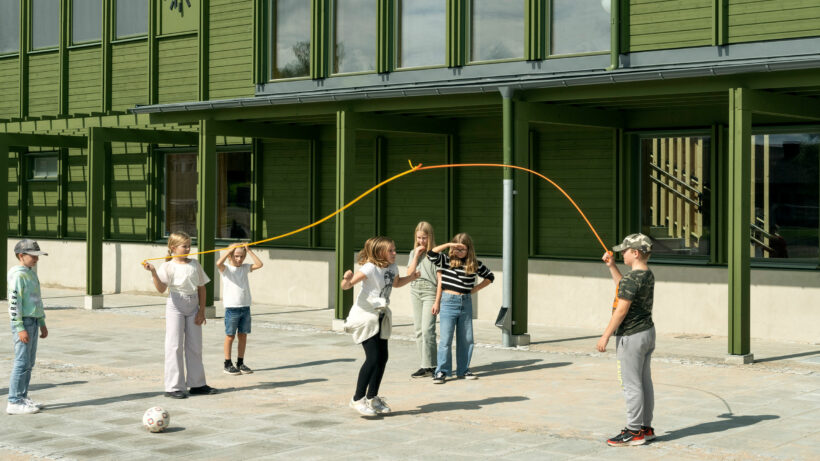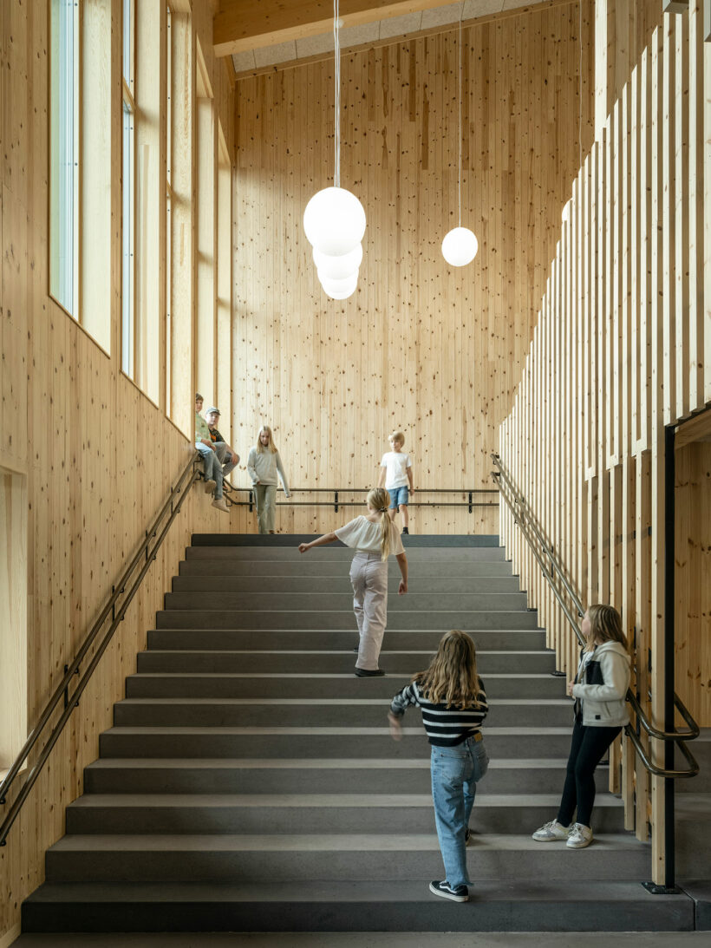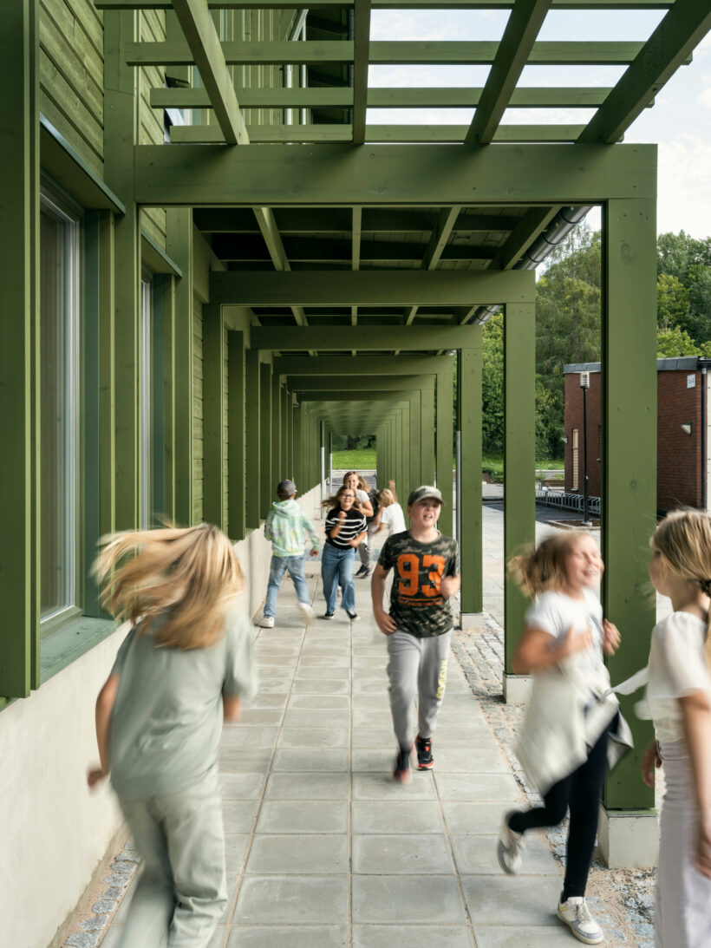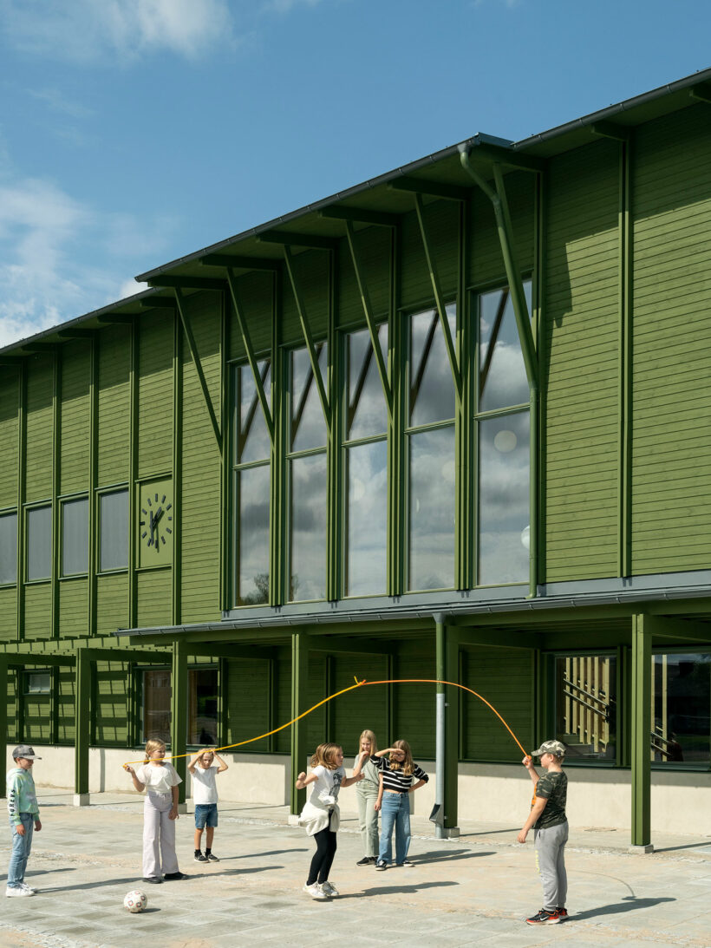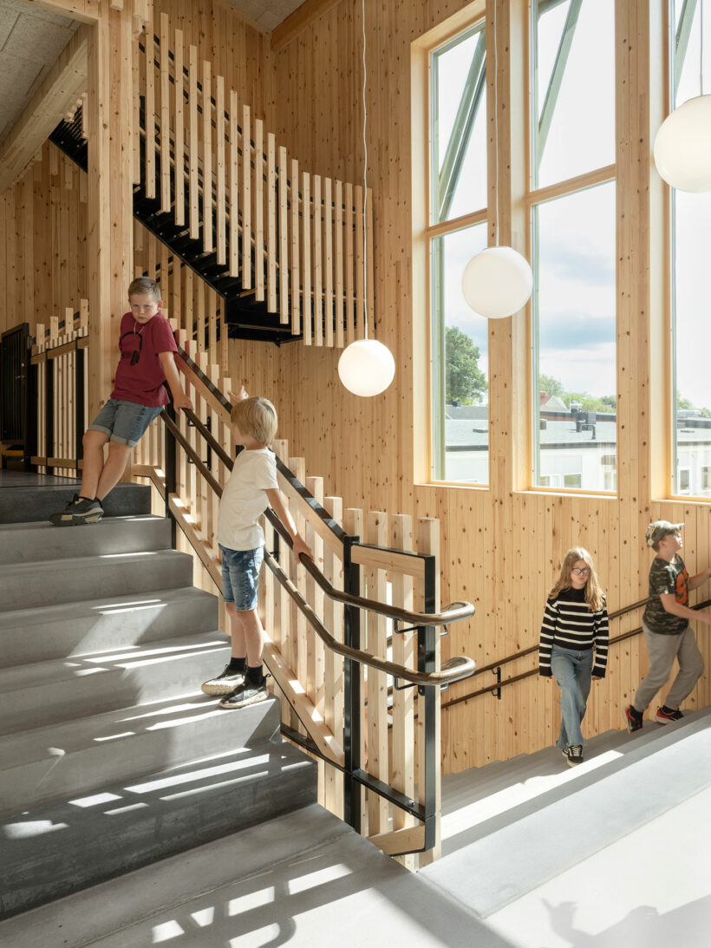Embracing the Wooden Town's Heritage
The sports hall has full-size dimensions and a permanent grandstand with seating for about 150 spectators, making it suitable for match play as well. The hall is lively for much of the day, playing an important role for many children and young people, strengthening the sense of community in Eksjö.
Treating the building with traditional Swedish “slamfärg” paint was a given to connect with Eksjö’s long-standing tradition of using this material. Since the hall’s character and its surroundings, including a classic 1960s pavilion school, are situated at some distance from the red timber facades of the old town, it was not appropriate to imitate them literally. Instead of the traditional red color, an oxidized green shade of “slamfärg” was chosen, which also ties in with the school’s leafy surroundings by the Eksjö River.
