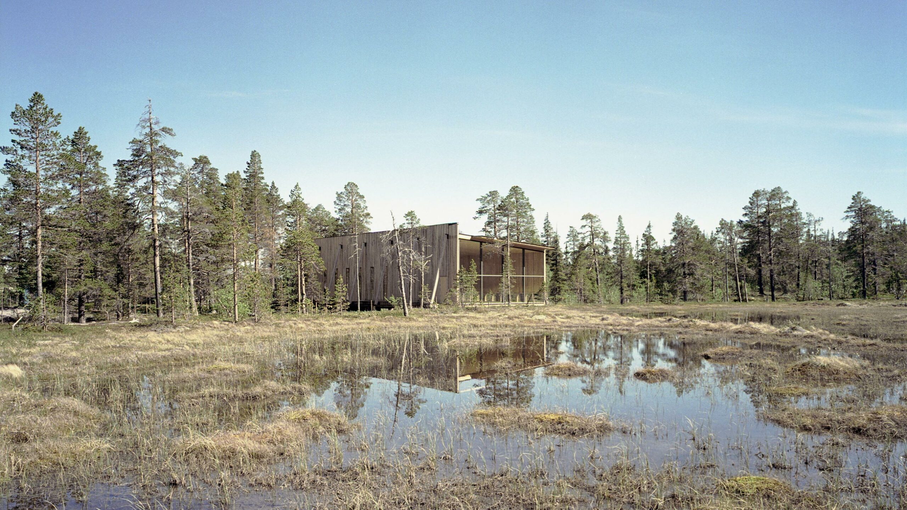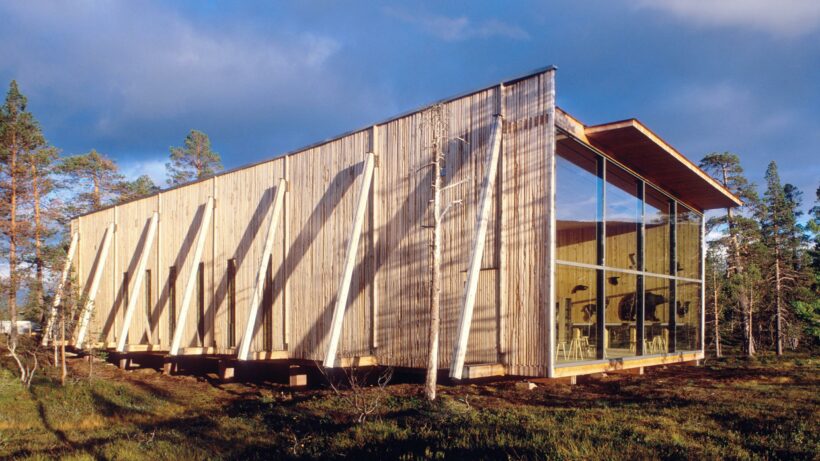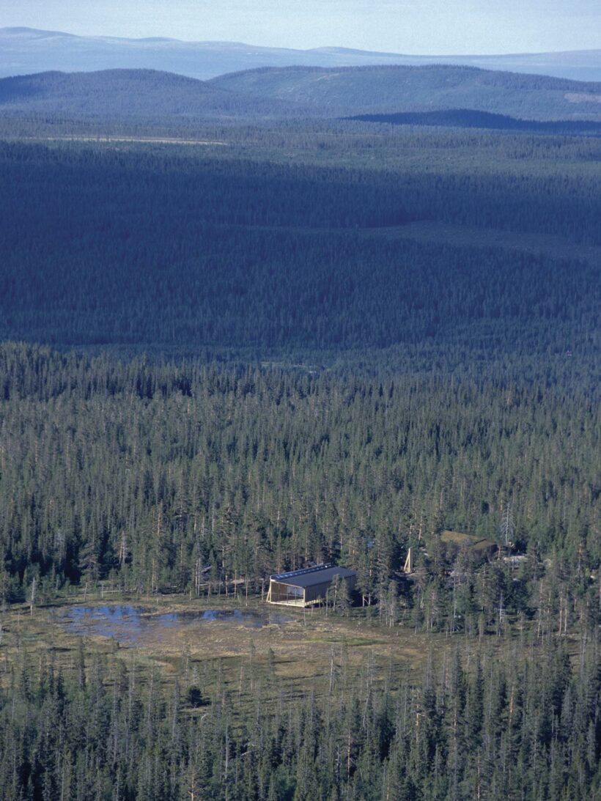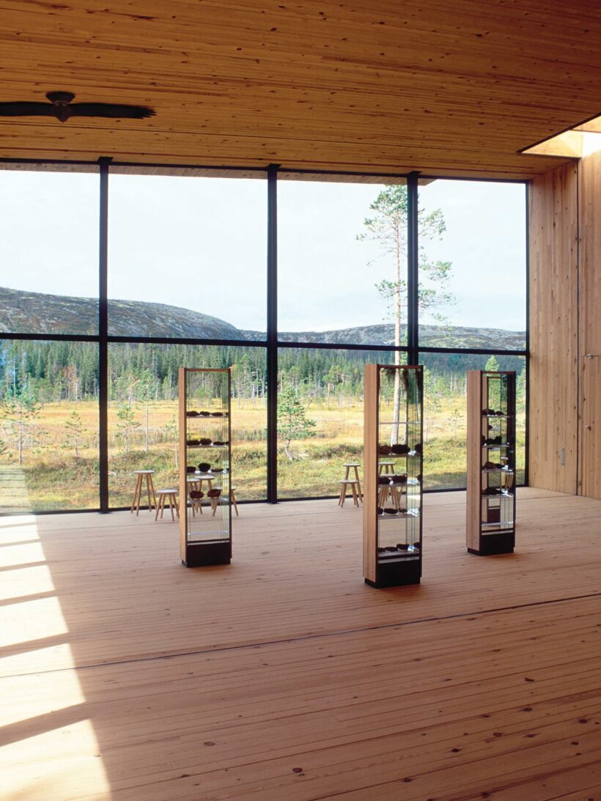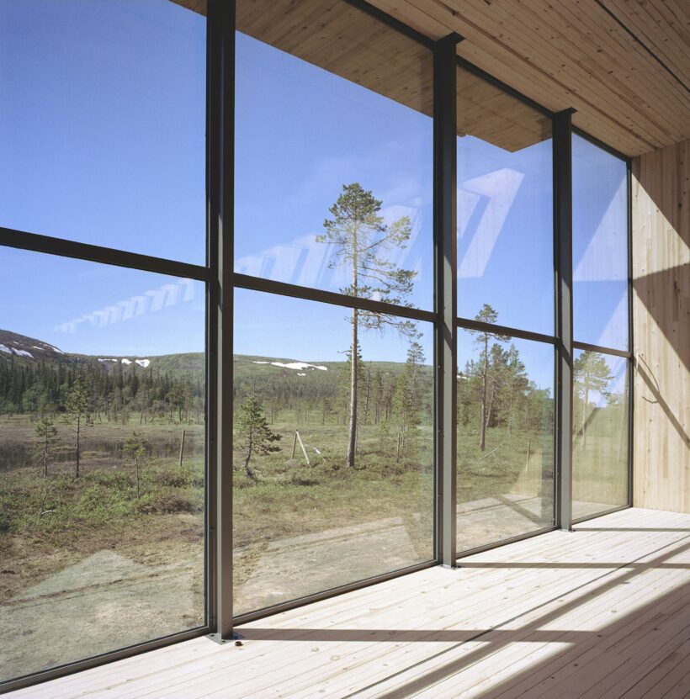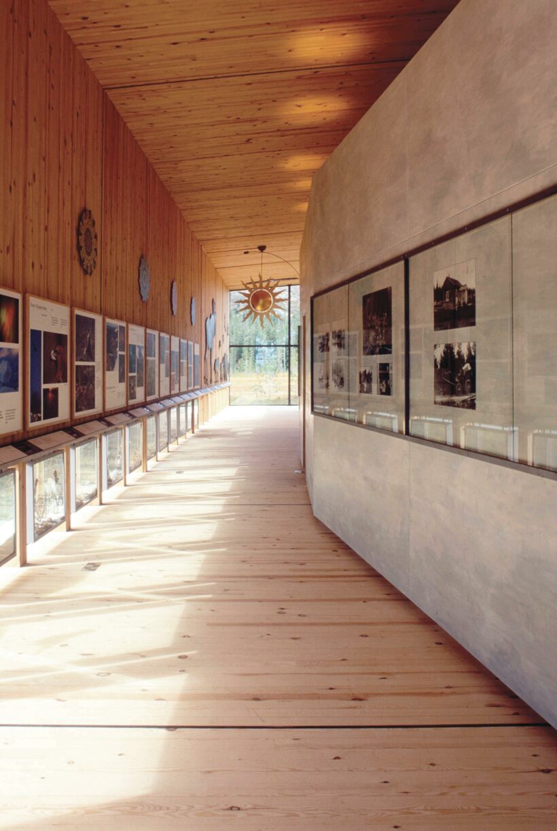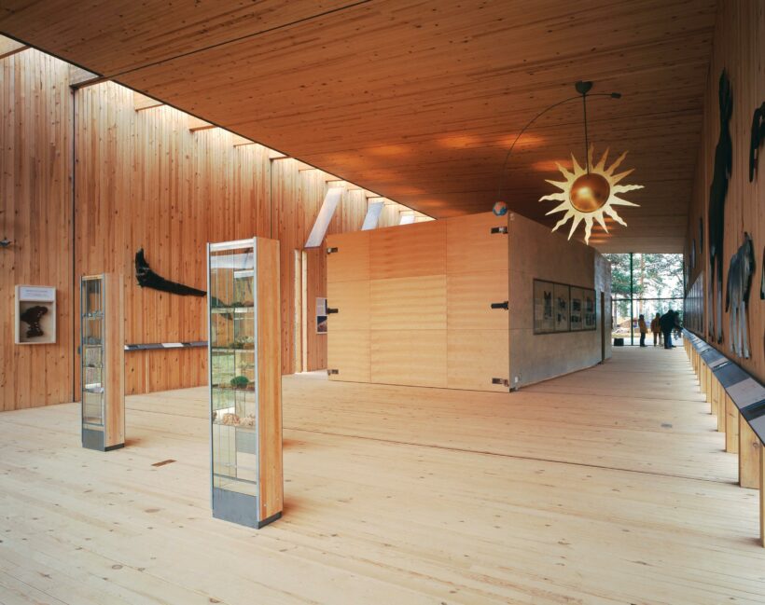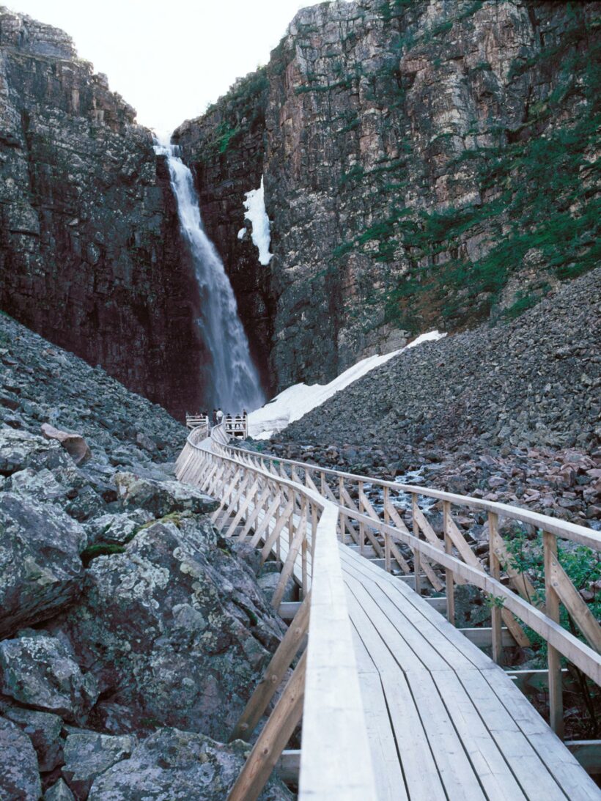With the lens looking out over the marsh and mountains
Fulufjället’s scenic mountains and marshlands have provided the conditions for the expression of visitor centre as well as its construction technique. From a distance, the building is barely visible in the forest. Weathered and grey, the building is set into the undergrowth like a footpath.
Naturum Fulufjället serves as a gateway for visitors to the mighty national park of the same name. We were commissioned by the Swedish Environmental Protection Agency to create a beautiful building that would serve as an entrance and visitor centre.
We also had to determine the exact location of the nature centre in the Fulufjället National Park. The project also included landscaping and exhibitions inside the building.
