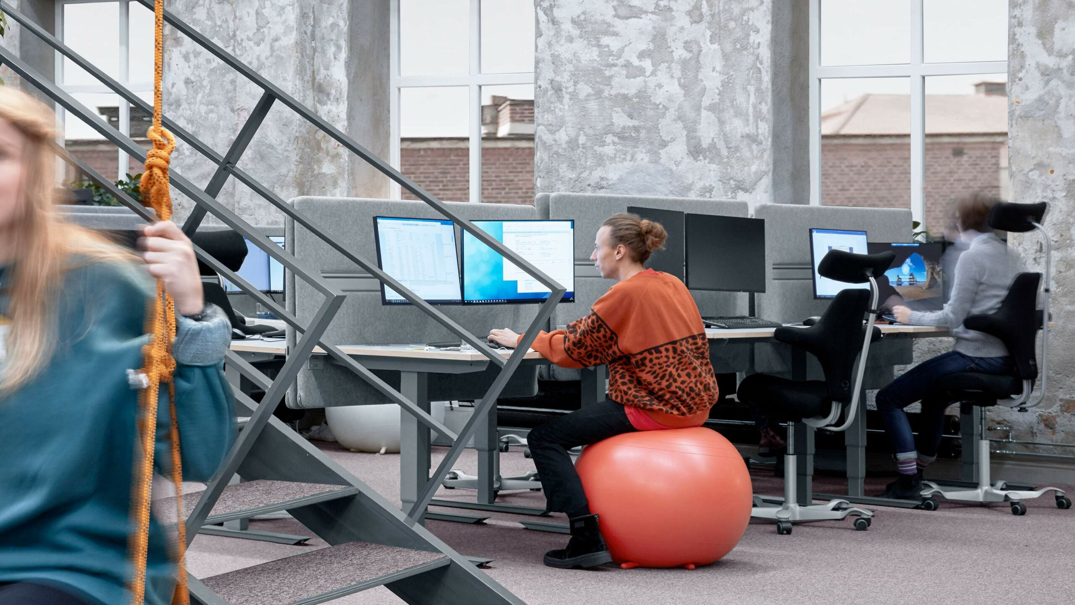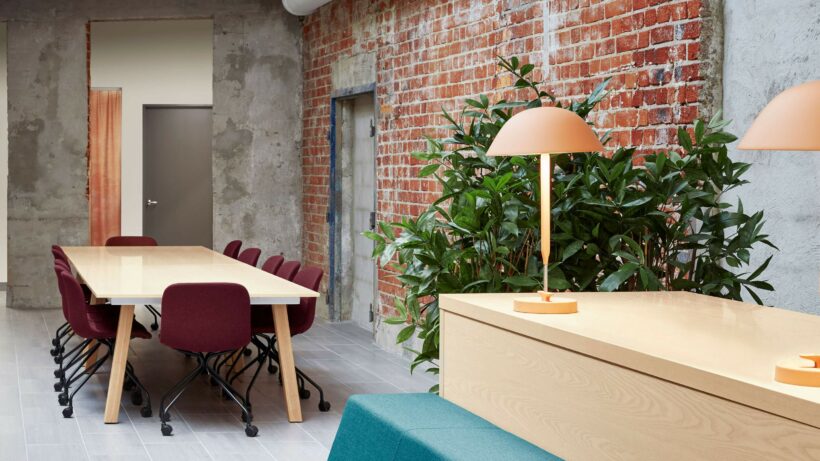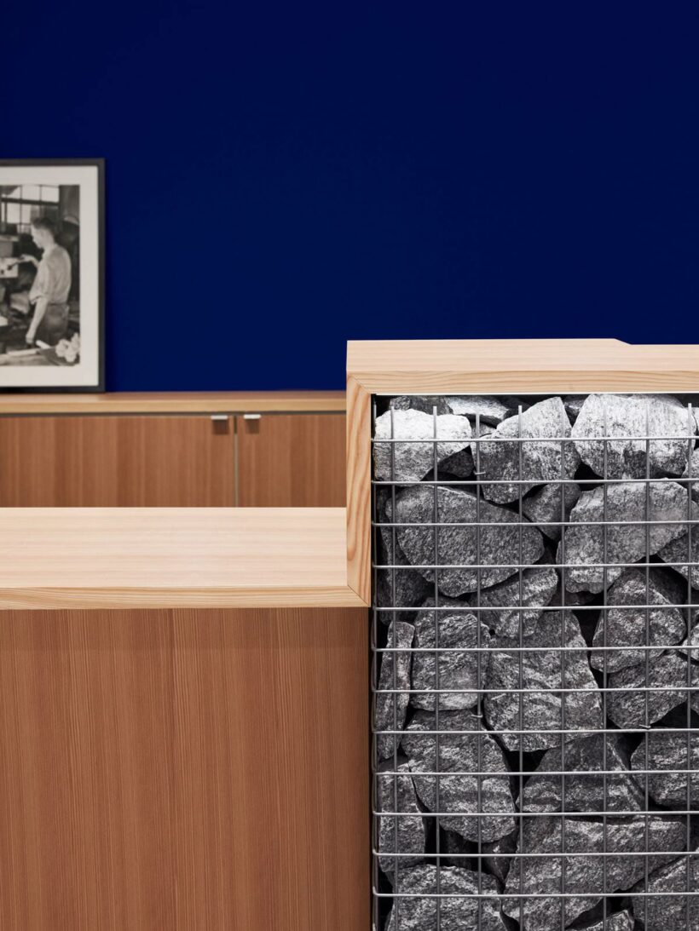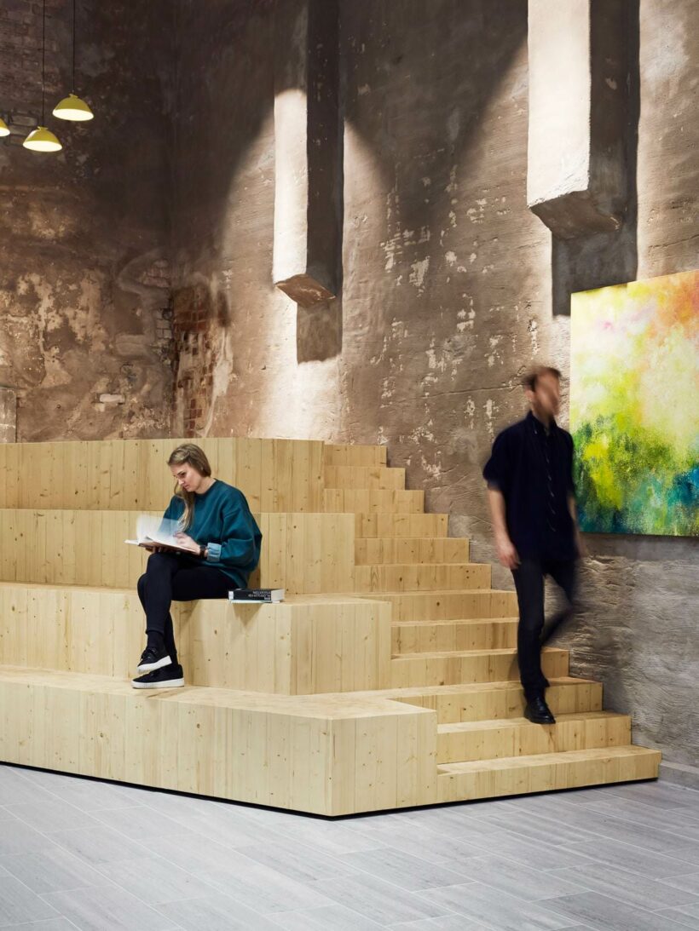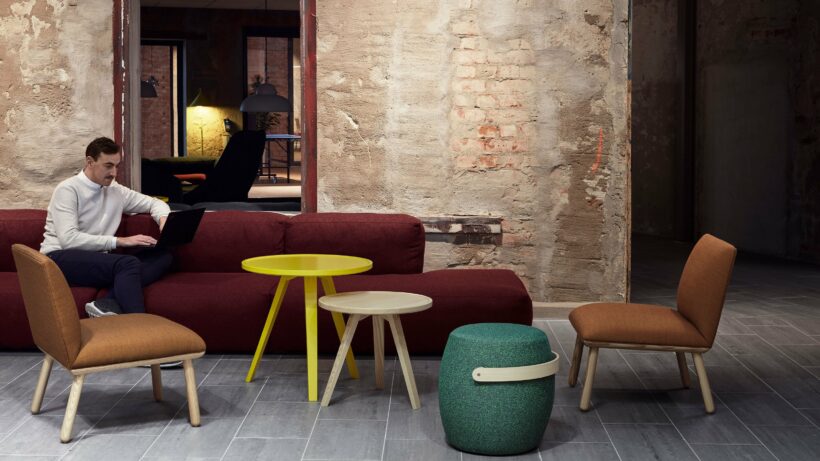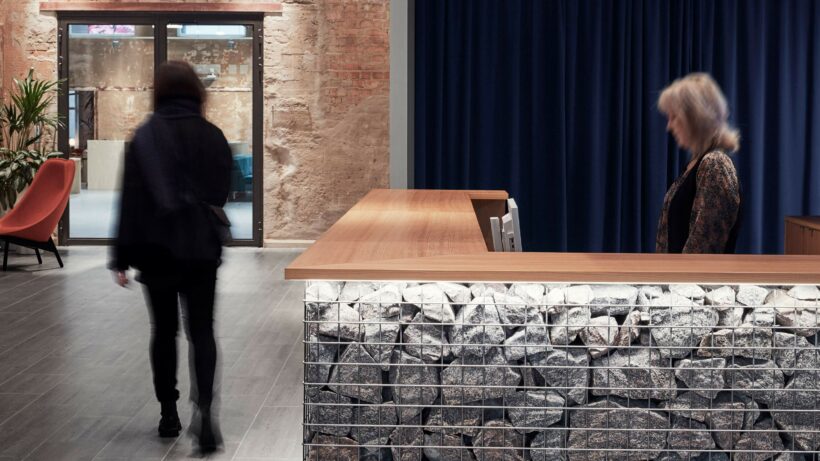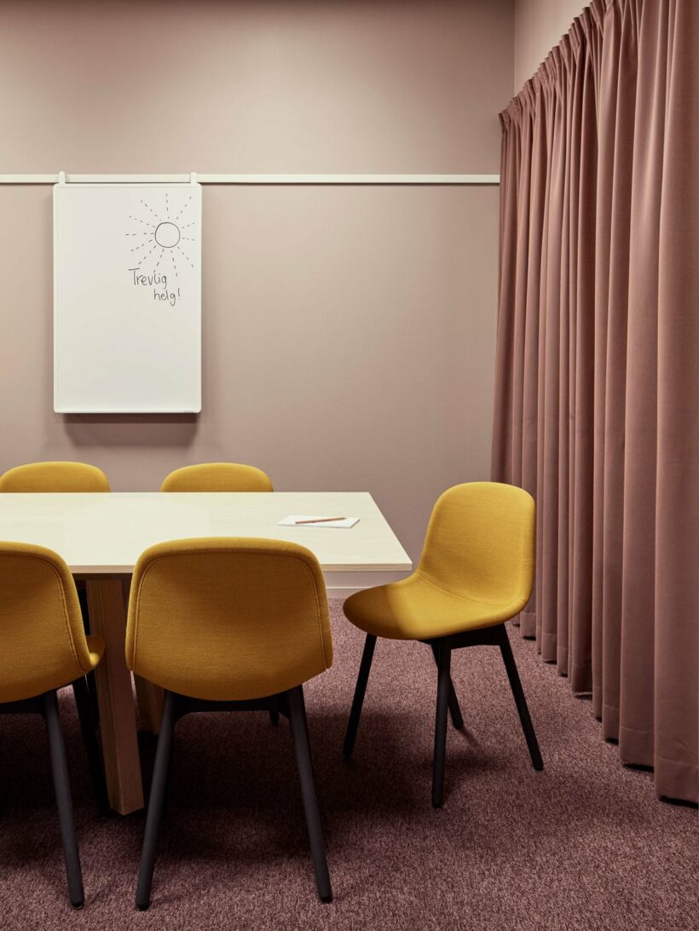Promoting creativity and motion
When the Swedish Energy Agency in Eskilstuna, Sweden, moved into new premises it took the opportunity to think afresh. While preserving the legacy of the space, an old foundry, with clearly visible traces and marks from a bygone era, the agency needed a more efficient office space promoting creativity and motion for a healthy work environment. The answer was to push the space into the 21st Century, transforming it into an office with different zones and characteristics with playfulness as a prominent theme.
