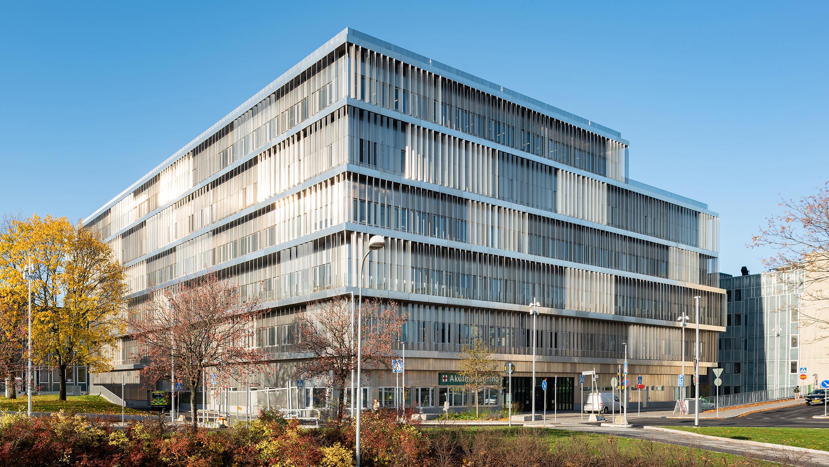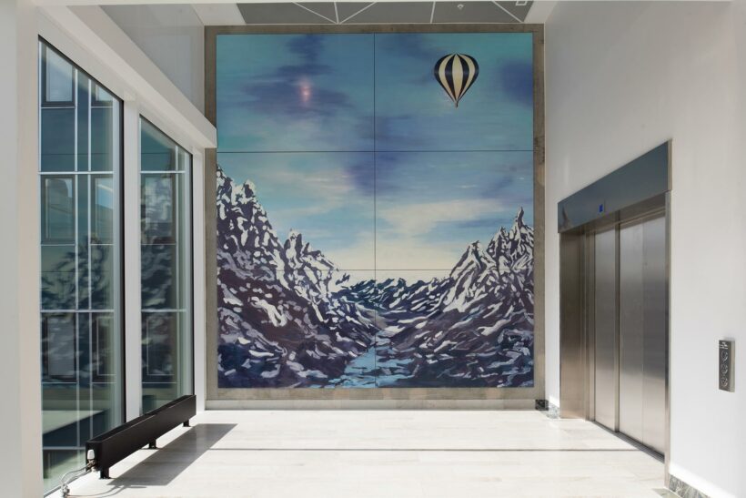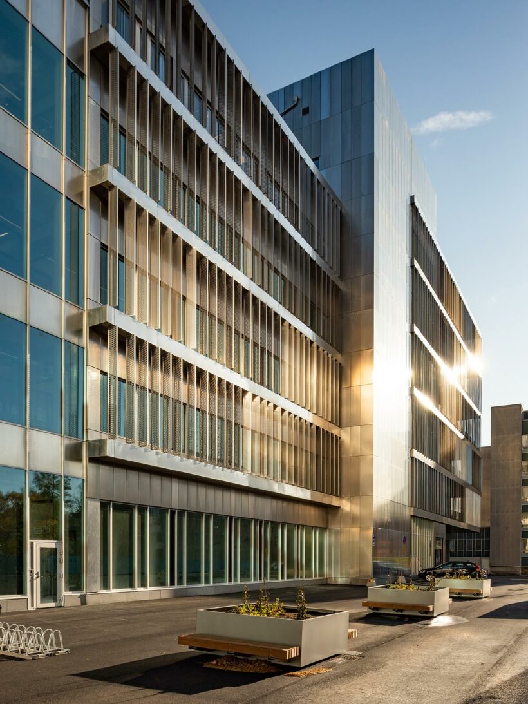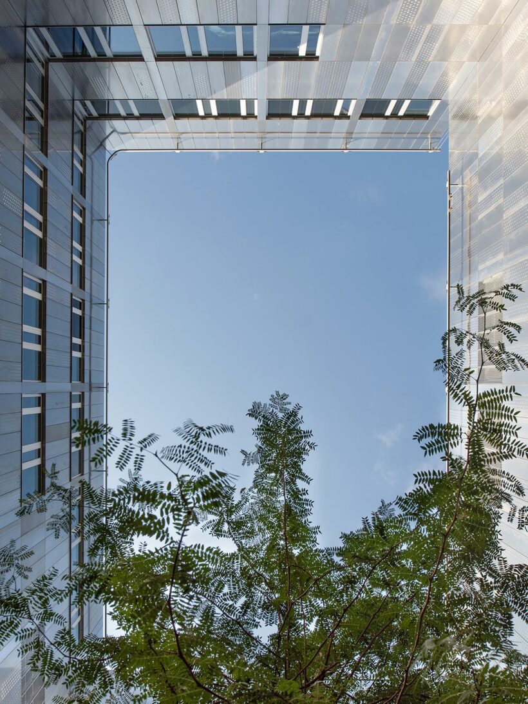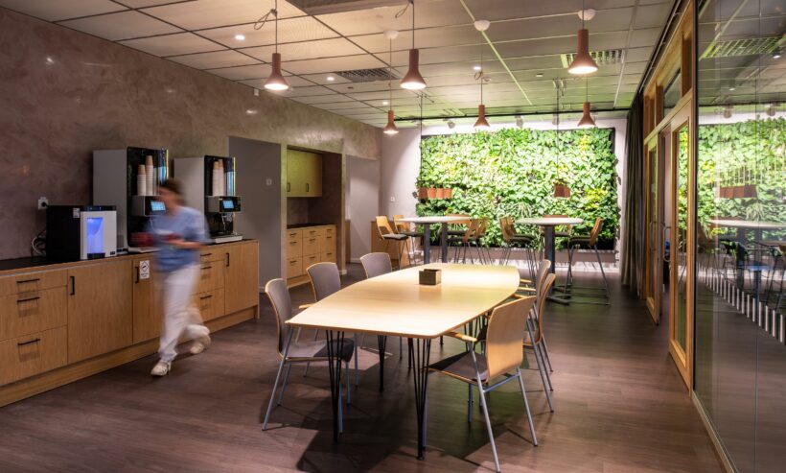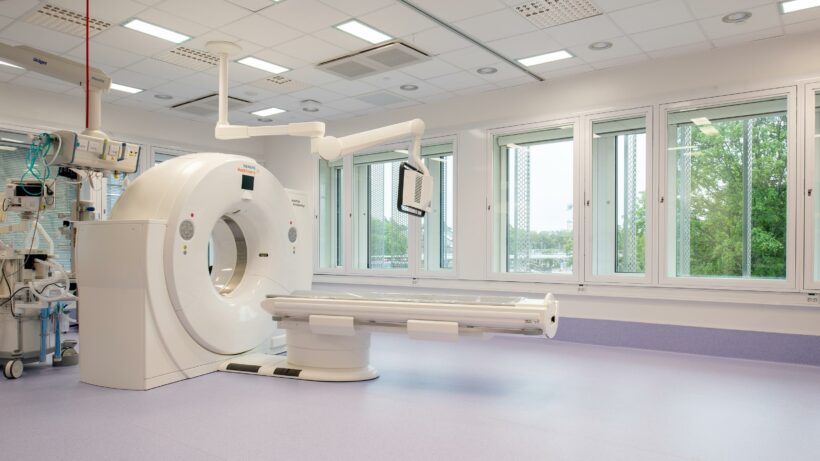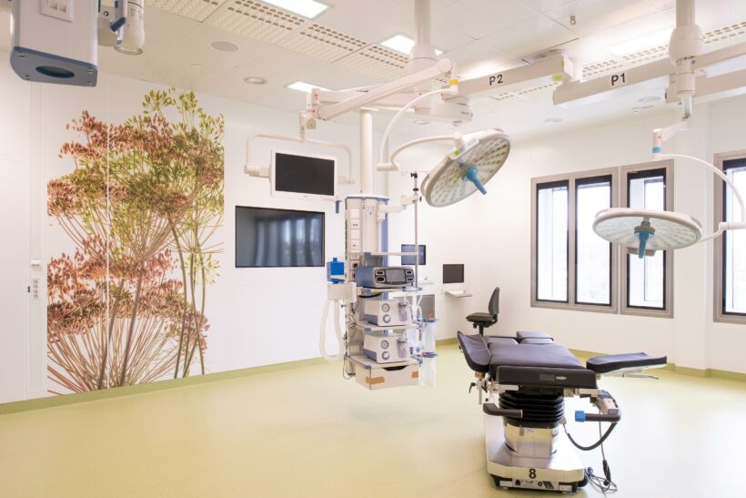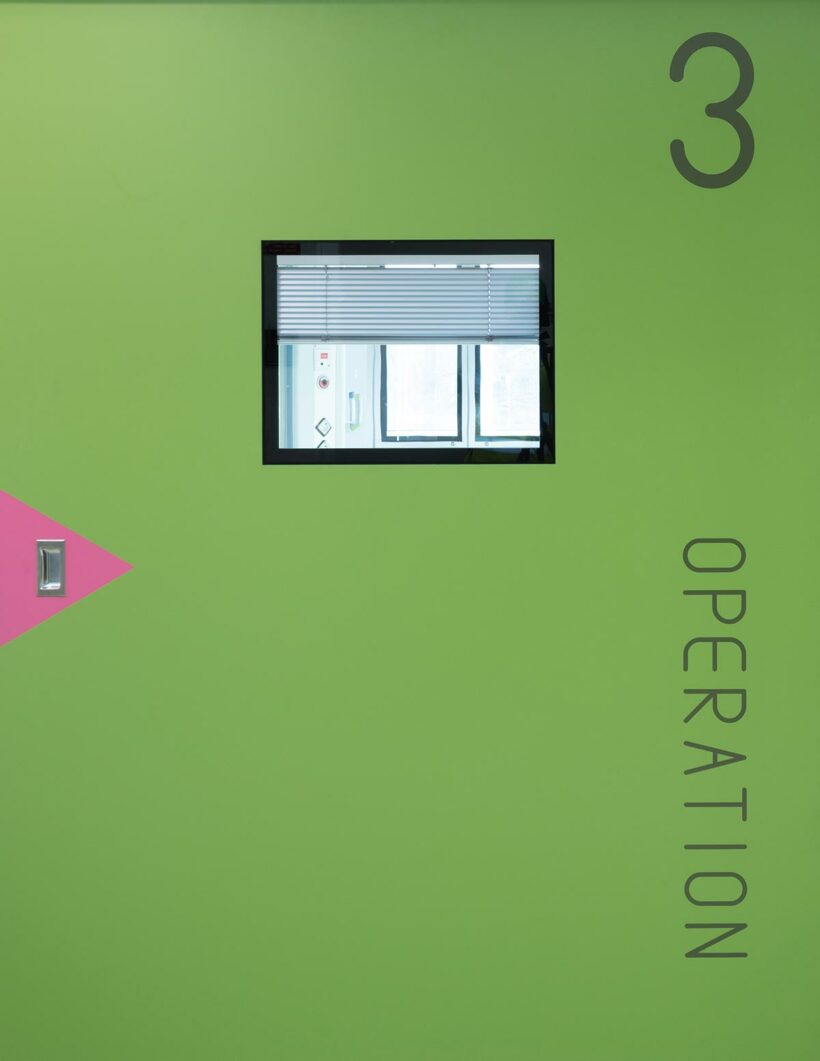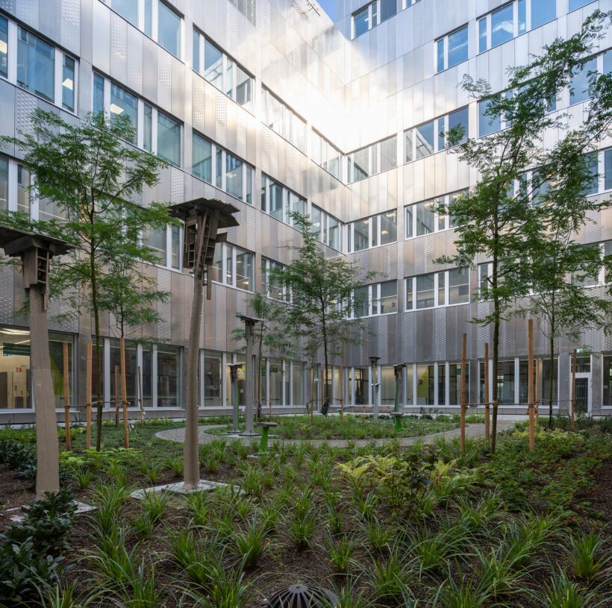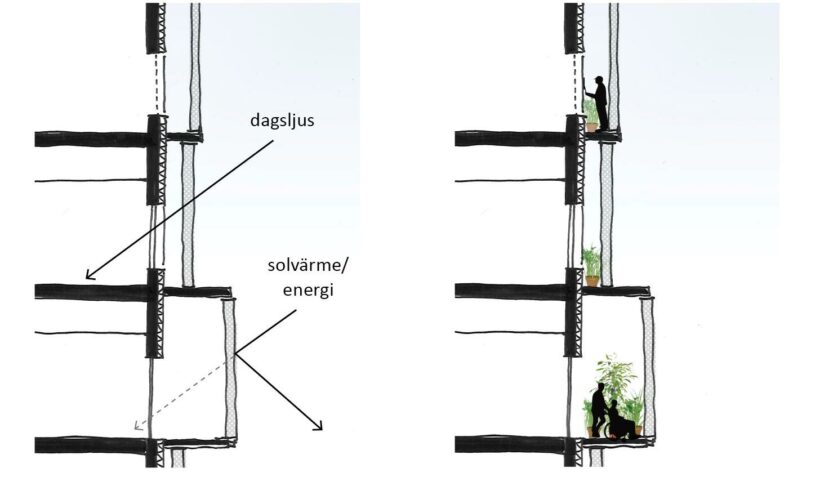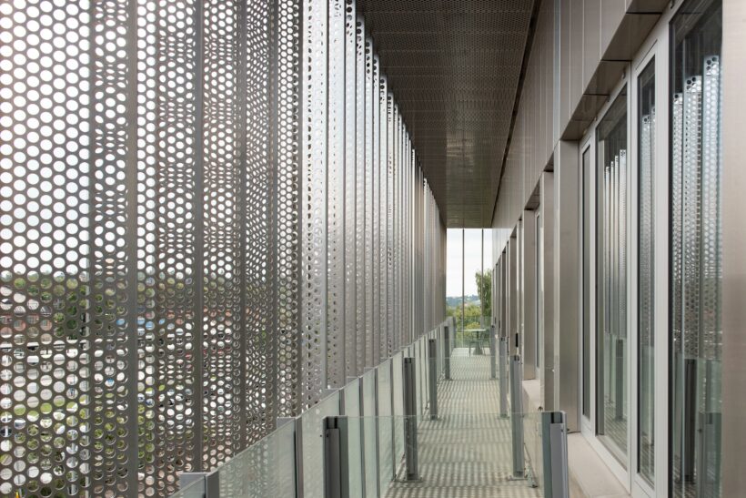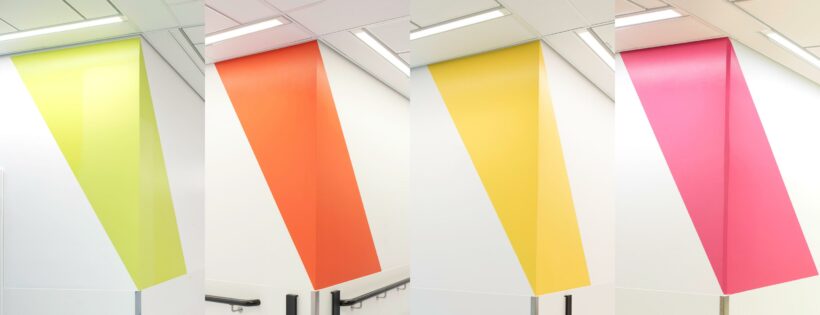The heart of the hospital
Stockholm is the fastest-growing city in Europe. Healthcare facilities need to adapt to this situation. Hospitals must be able to offer more people the latest treatments using the latest technology.
The new emergency department is at the heart of Danderyd Hospital and serves as a hub for the entire operation. The various floors house the emergency department, an imaging and utility department, an intensive care unit, an intervention unit, a surgical unit, and a sterilisation unit. These facilities often operate 24/7, with patients being taken care of around the clock, all year round.
