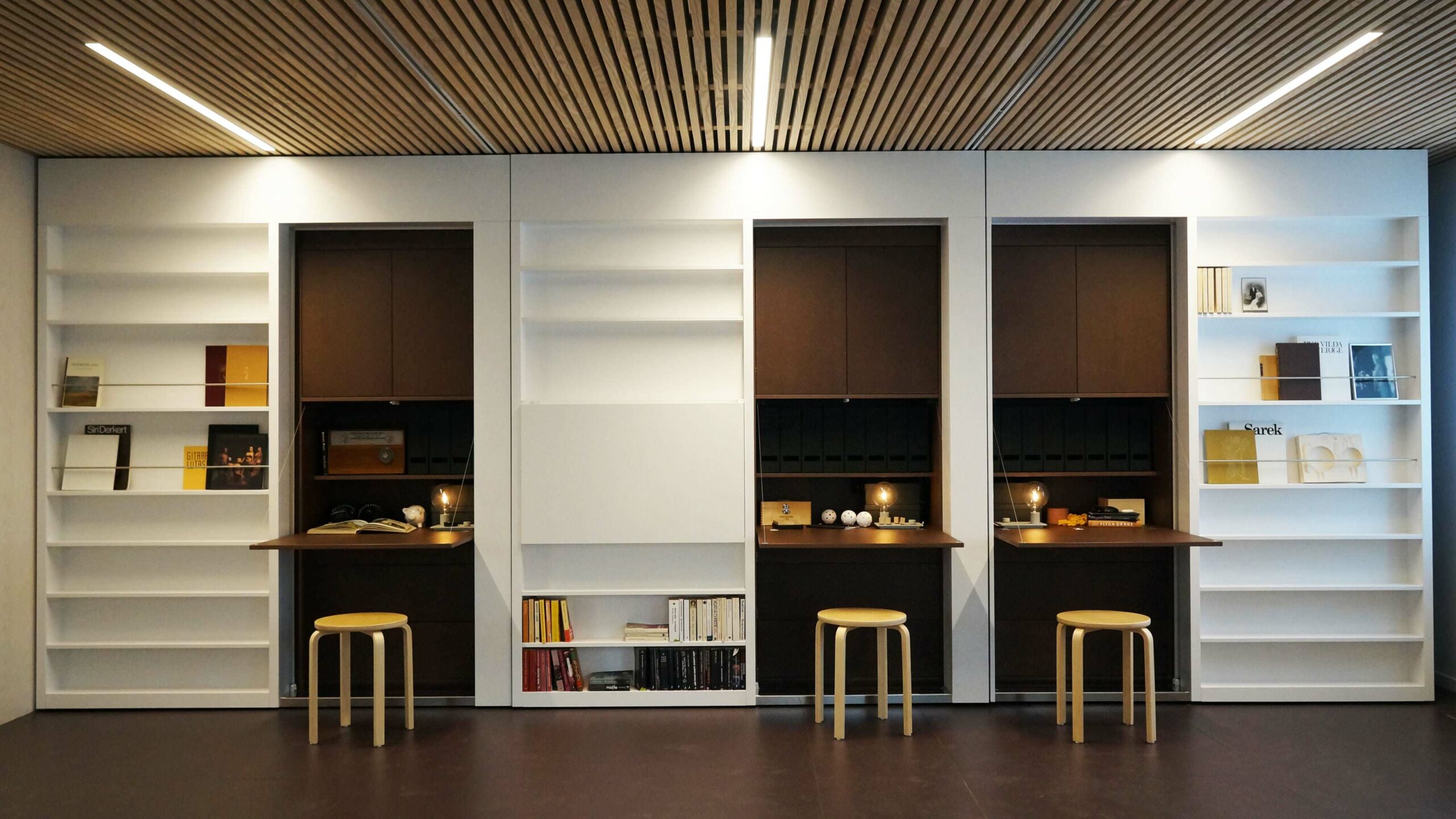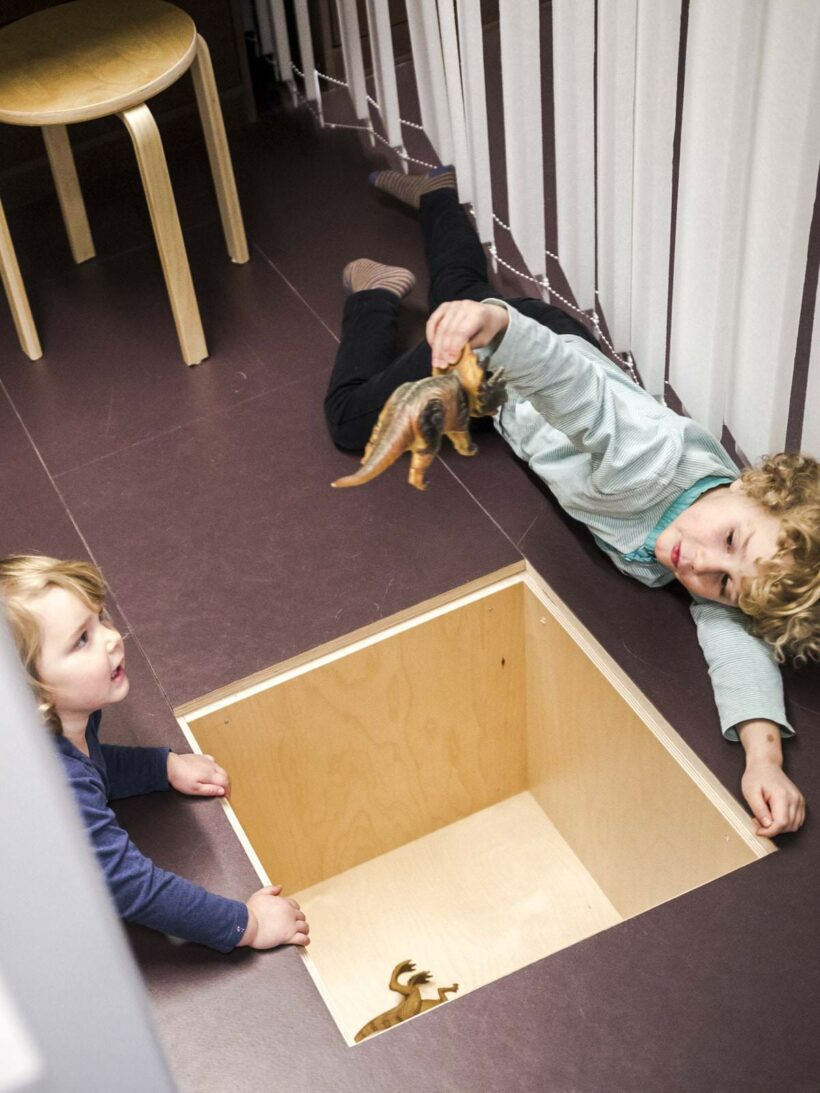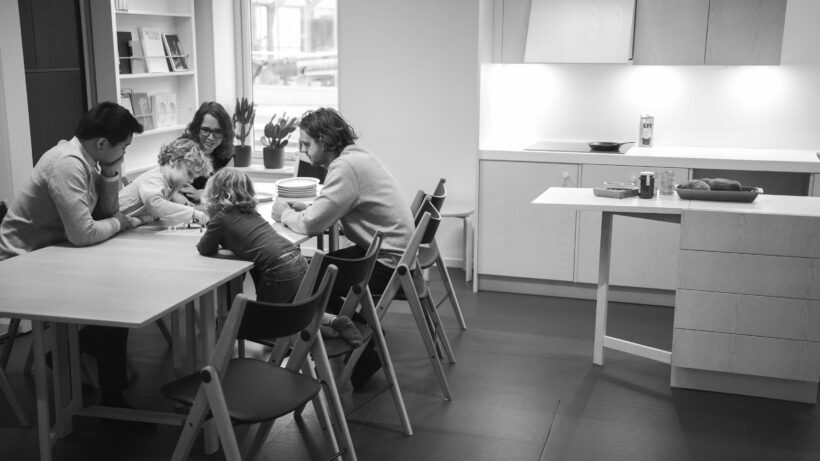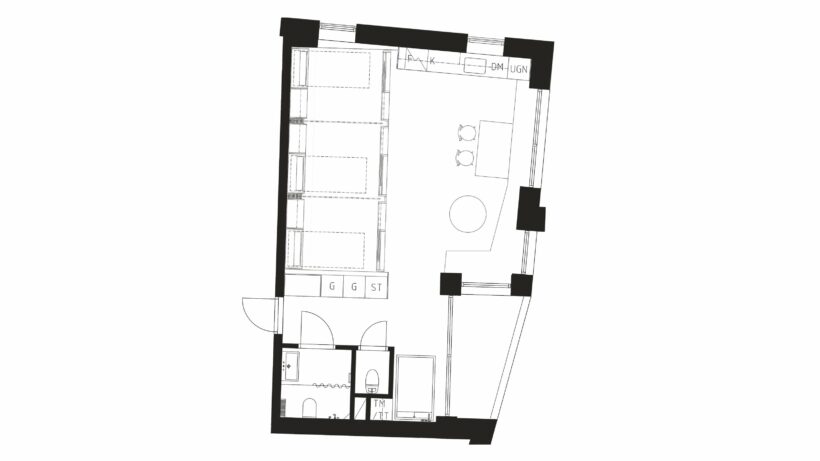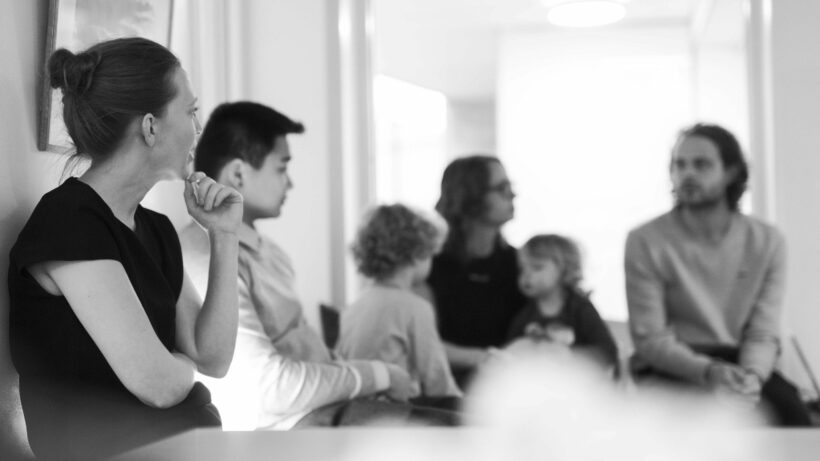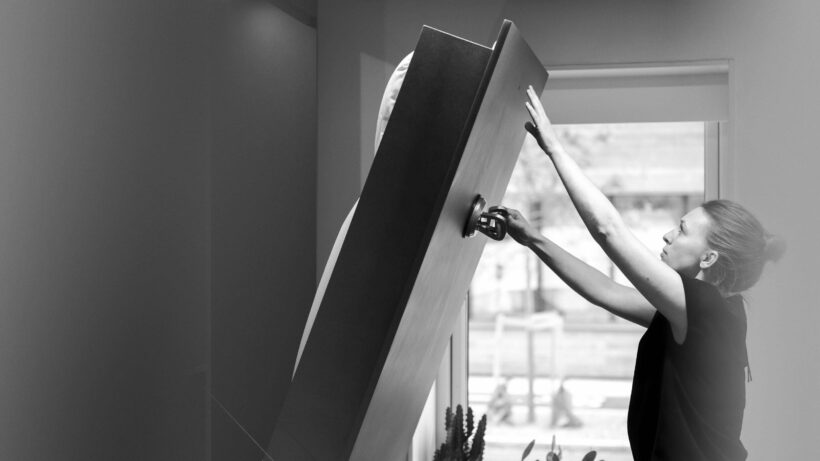Tomorrow's home, today
Most homes are still designed to a 1950’s ideal. What if you need a three-bed apartment one week, and a studio the next? The Drömlägenheten concept is based on a space with moveable walls that can easily divide into one-to-five rooms plus kitchen; suitable for singles or large families. The City of Linköping are keen to adapt their housing stock to better reflect the needs of current and future communities and have been instrumental in making this concept a reality. In 2017, the municipal property development company Stångåstaden will welcome its first guests into a Drömlägenheten dwelling.
