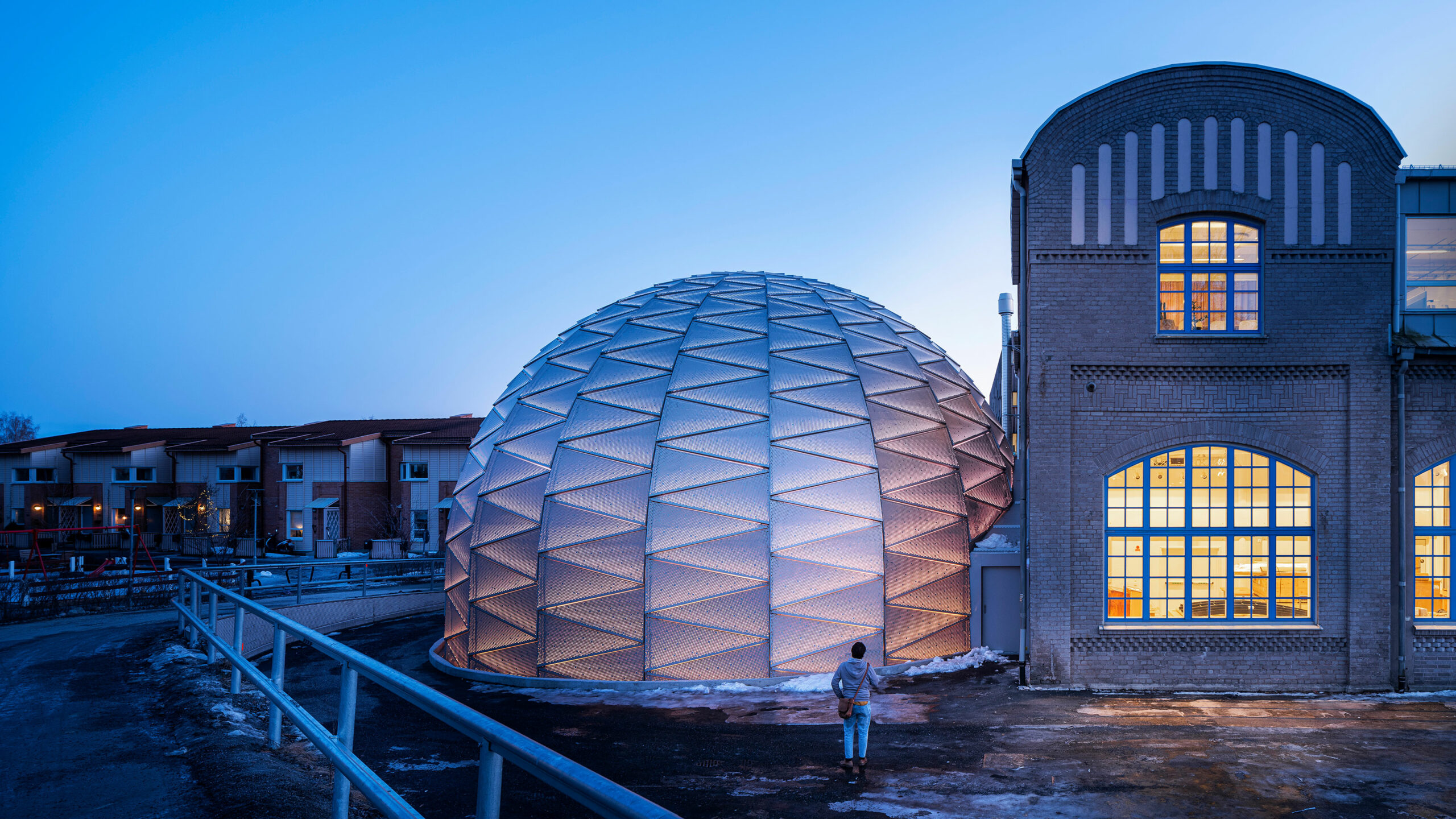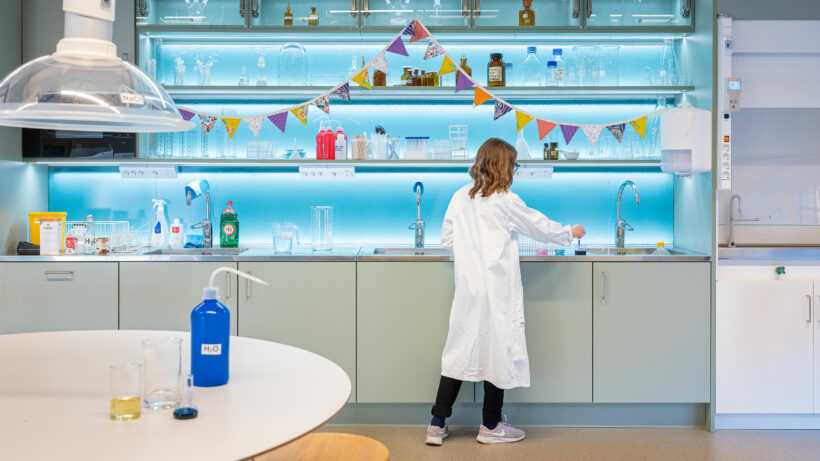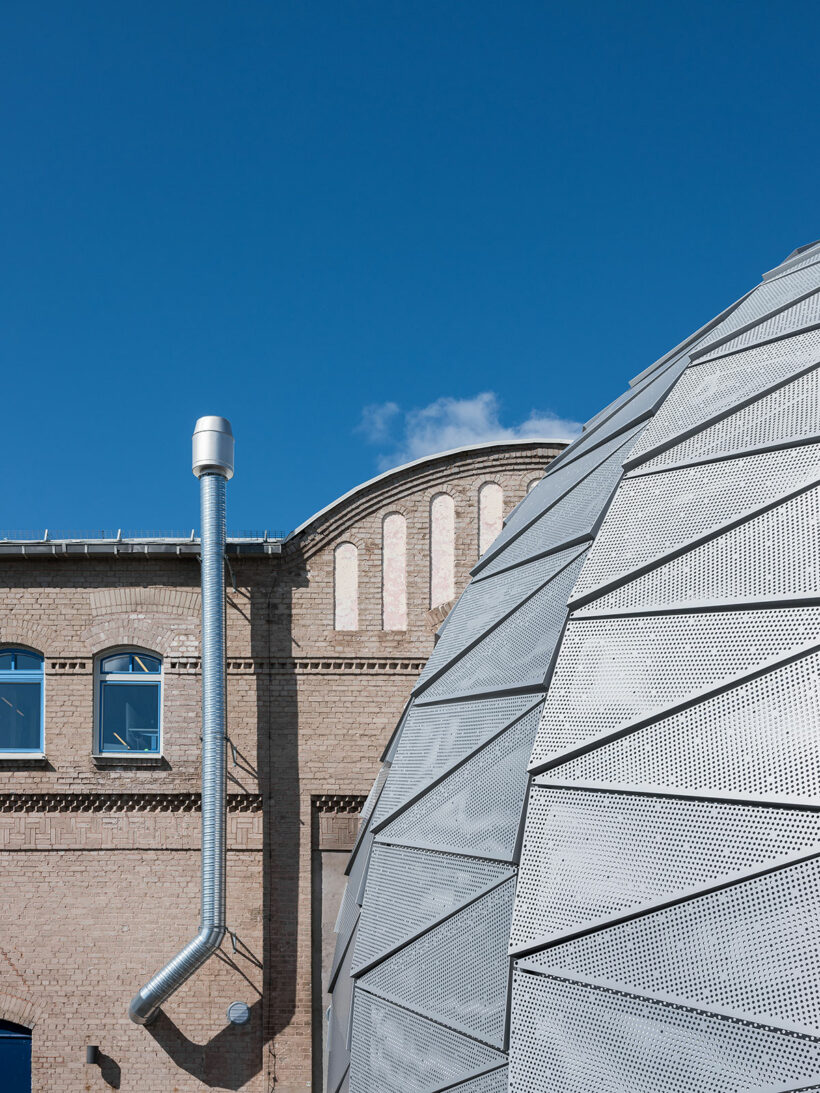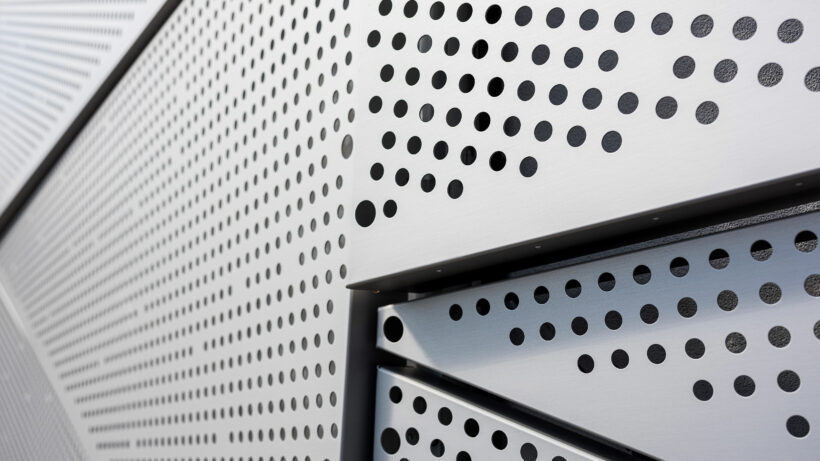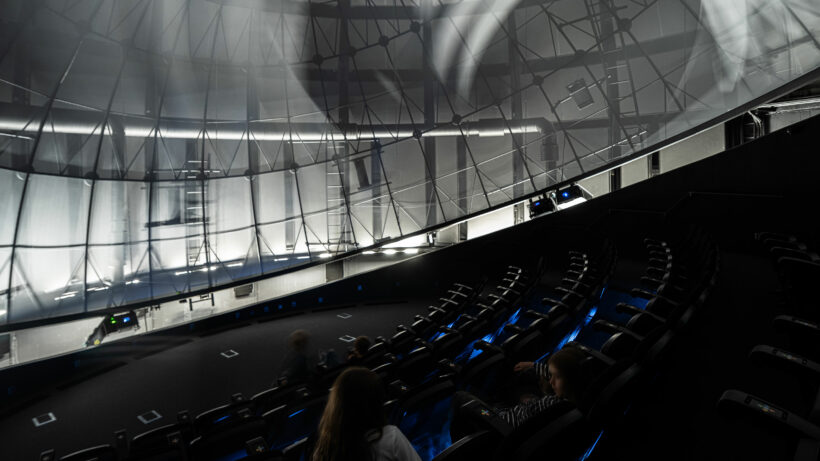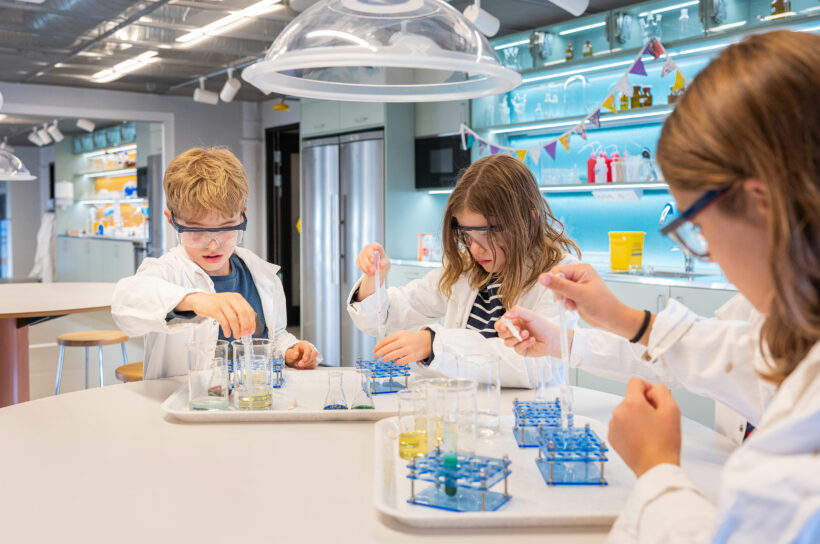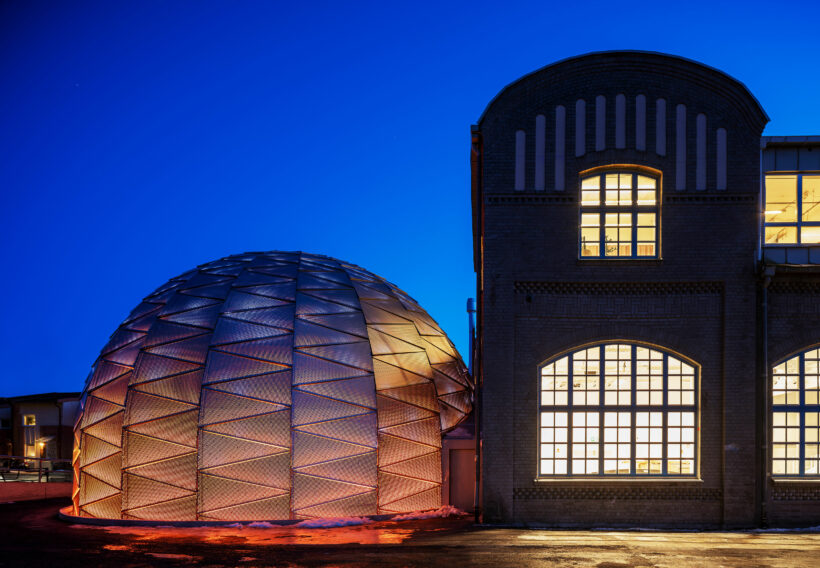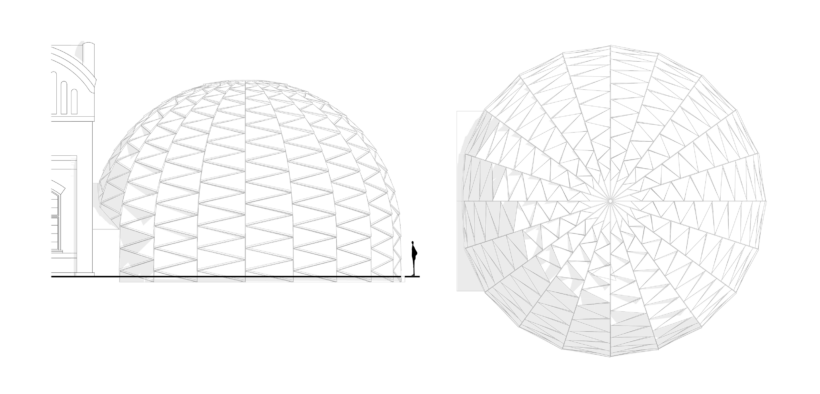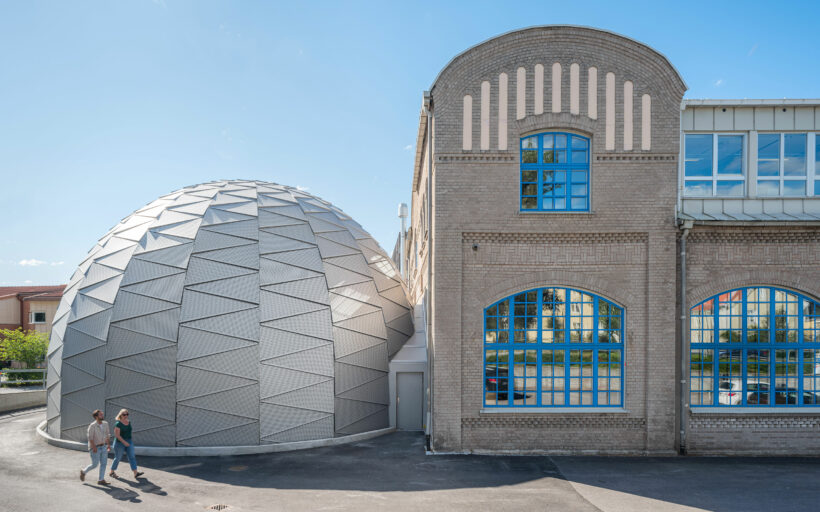Just as the activities in the building cross borders, create collaboration and arouse curiosity, the exterior communicates exatly the same. It lets us guess what’s hiding in there. The building’s facade communicates the interior’s events and activities. The passer-by can never know if the building looks the same today as it did yesterday. The façade’s varying play of light and color arouses curiosity; what happens inside it?
The outer layer of the dome consists of 475 perforated, triangular aluminum cassettes. Through geometric shapes and angles, depths and shadows, the building acquires a changing character. The façade’s natural anodised aluminum captures and reflects the changing light and colors of the surroundings, the day and the year.
