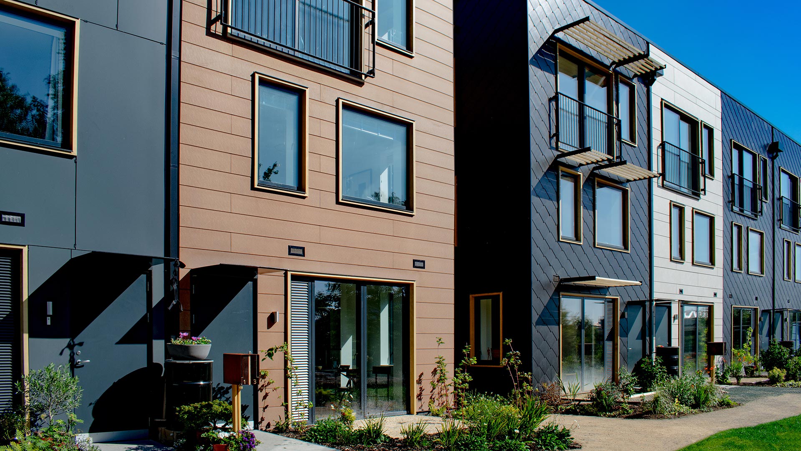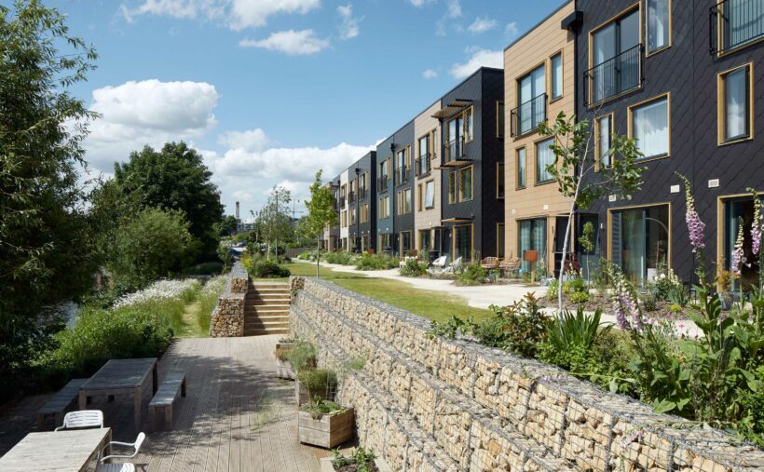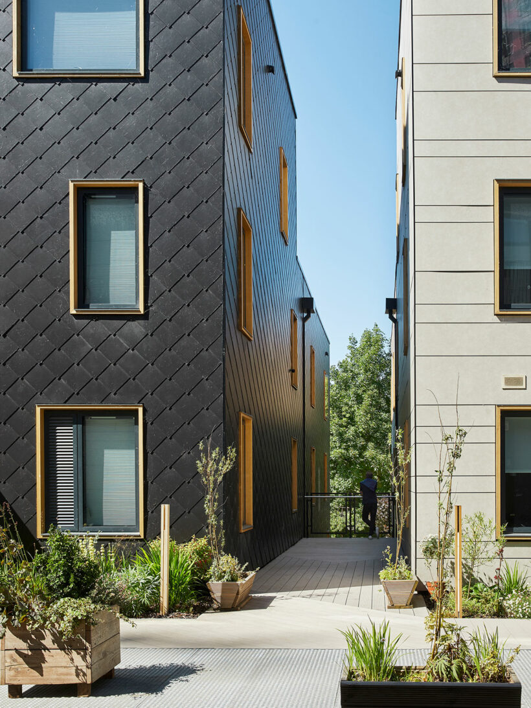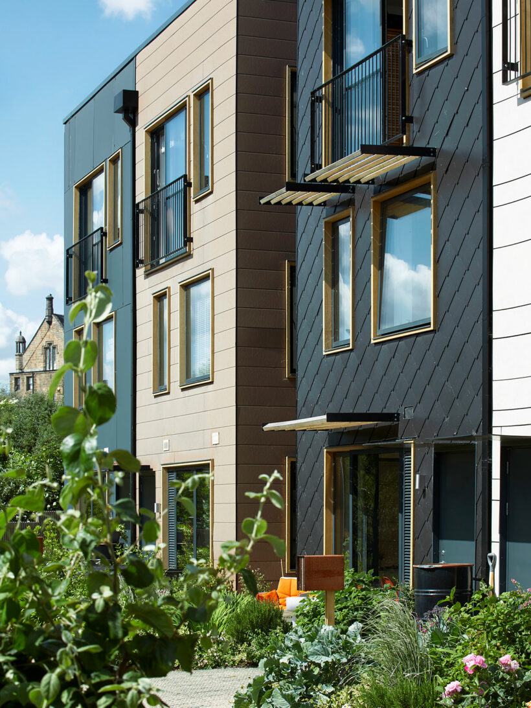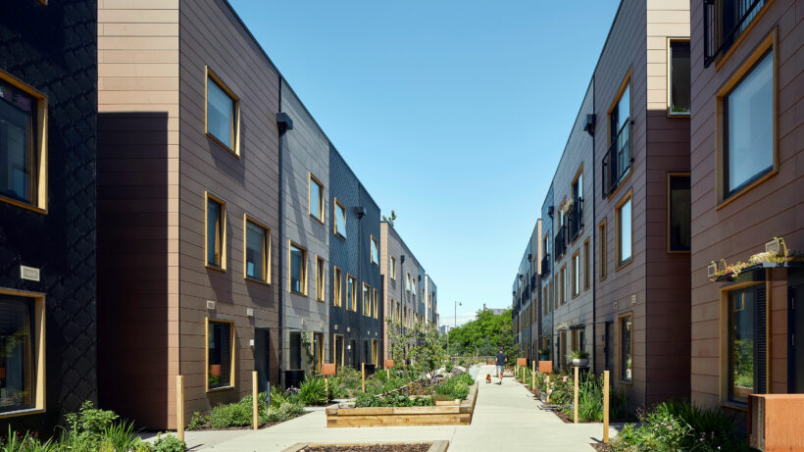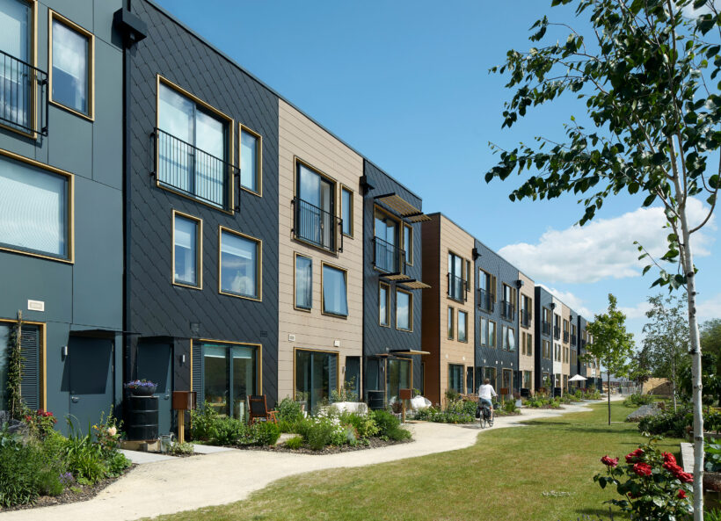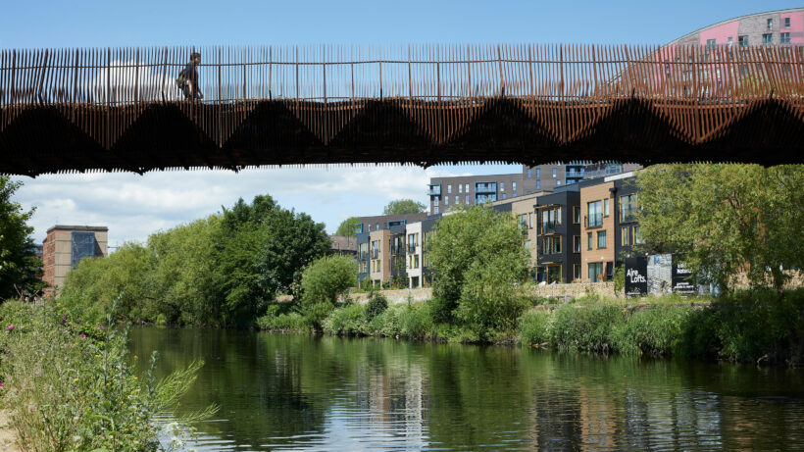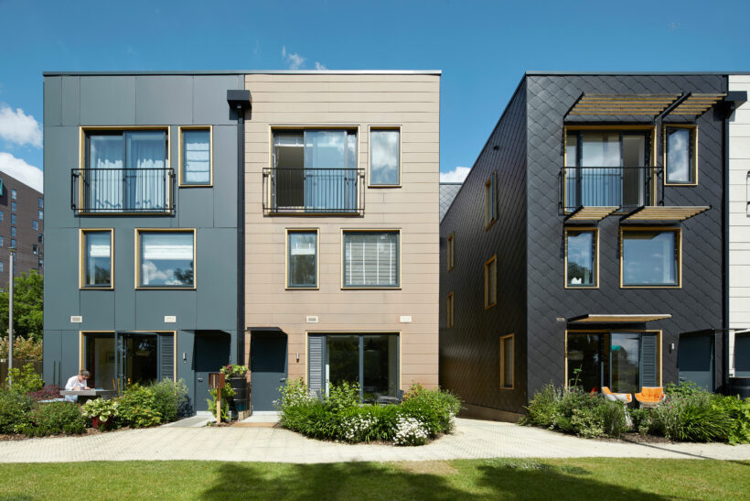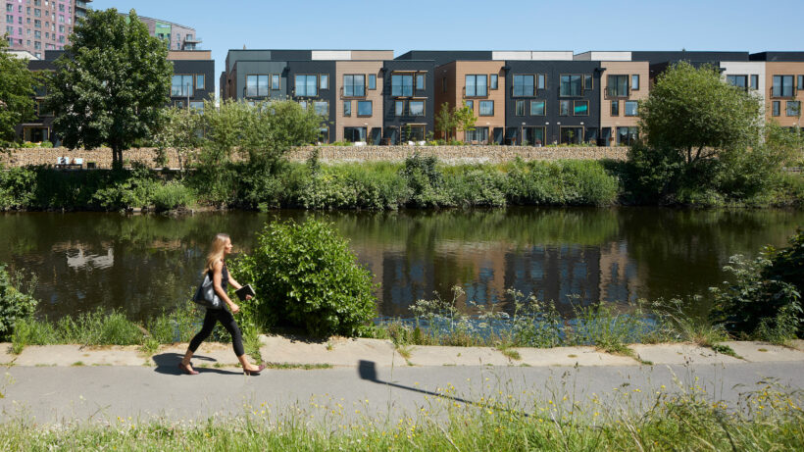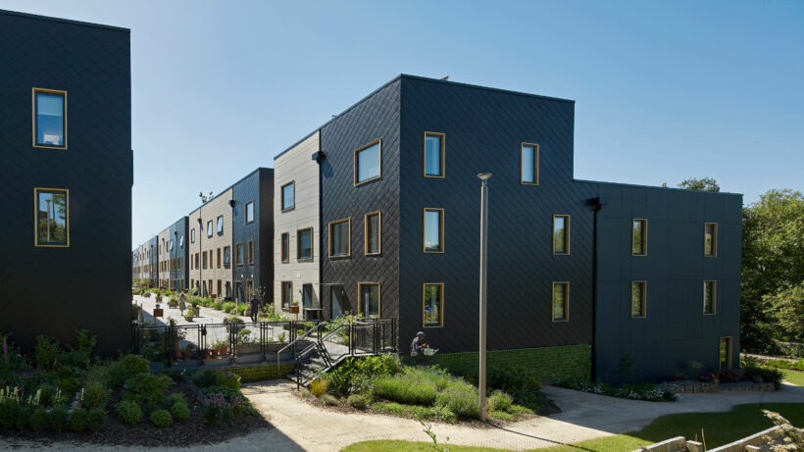Healthy city living
The concept was to build a community based on Scandinavian urban densities with an exceptional standard of environmental performance. Working closely with forward-thinking developer Citu, the masterplan converts an industrial environment into a walkable, healthy, family friendly environment.
Housing is fully integrated with services, accessible healthcare and schools, offices and manufacturing plant. The entire district is punctuated by a diverse range of urban social spaces that are open to everyone. The Passive House Planning Package (PHPP) has been used at design stage to assess the performance of the district’s 516 new homes, in order to achieve buildings that are close to Passivhaus standards.
