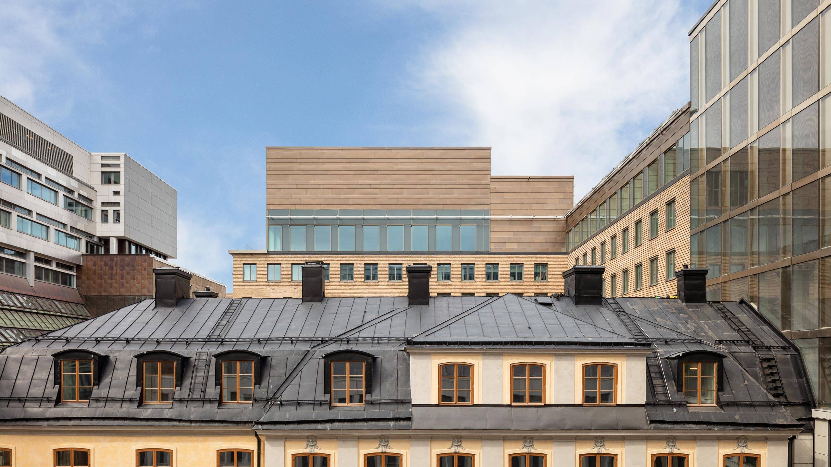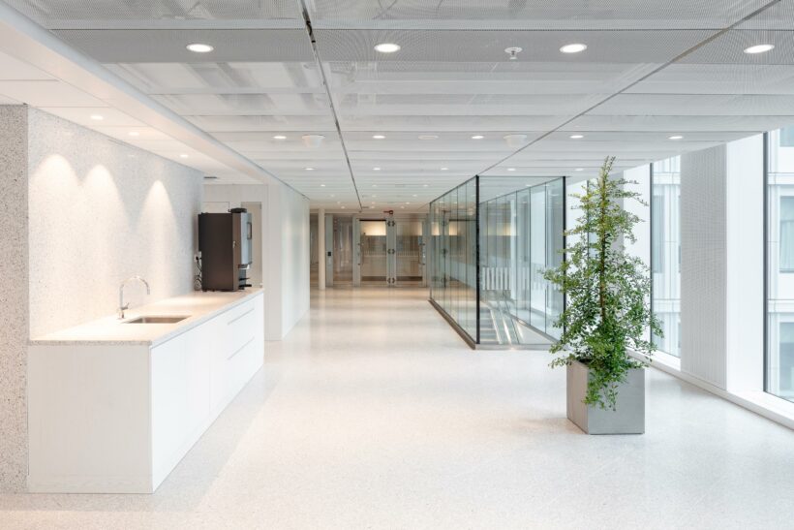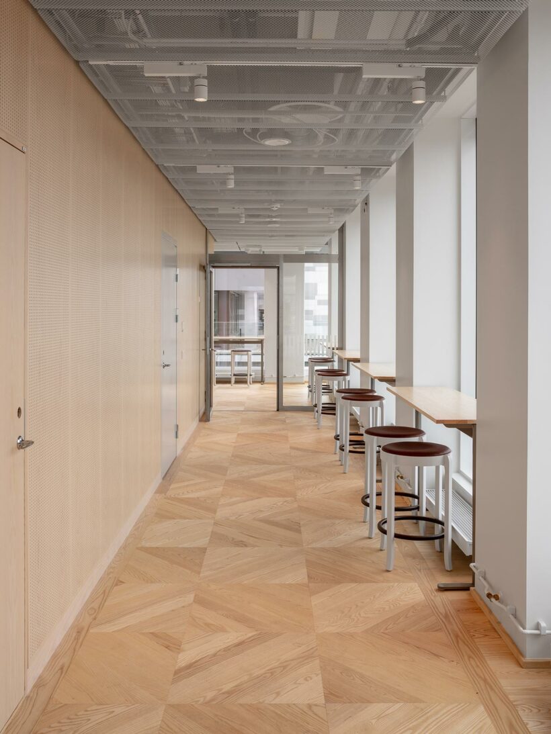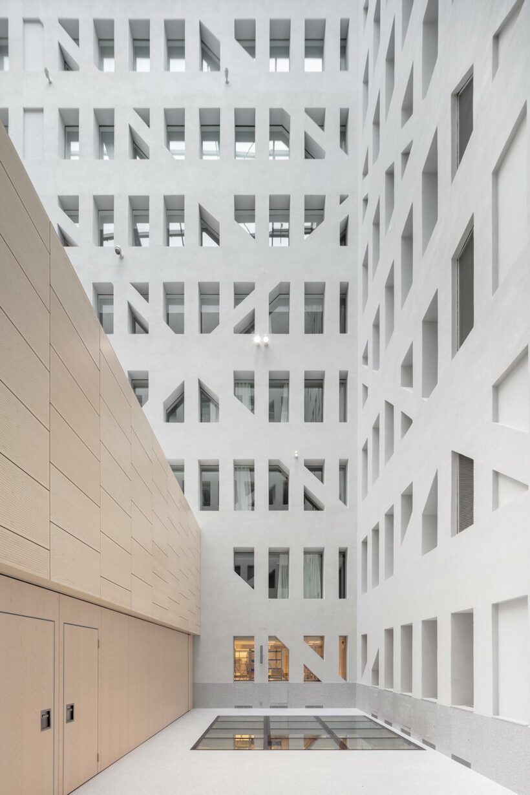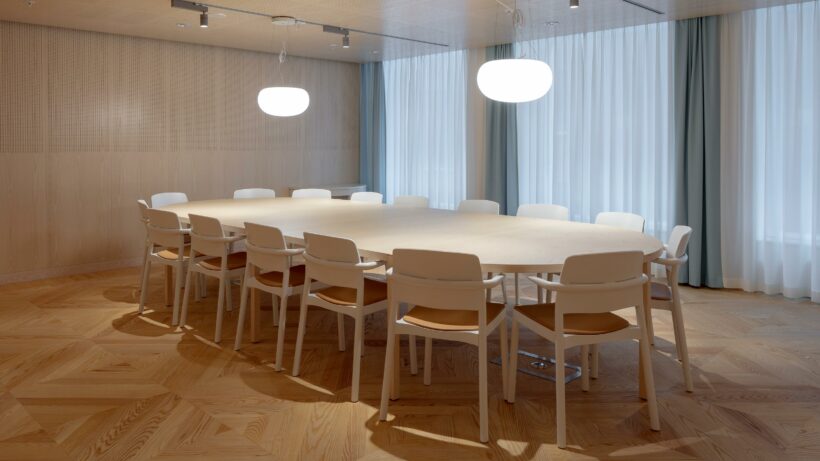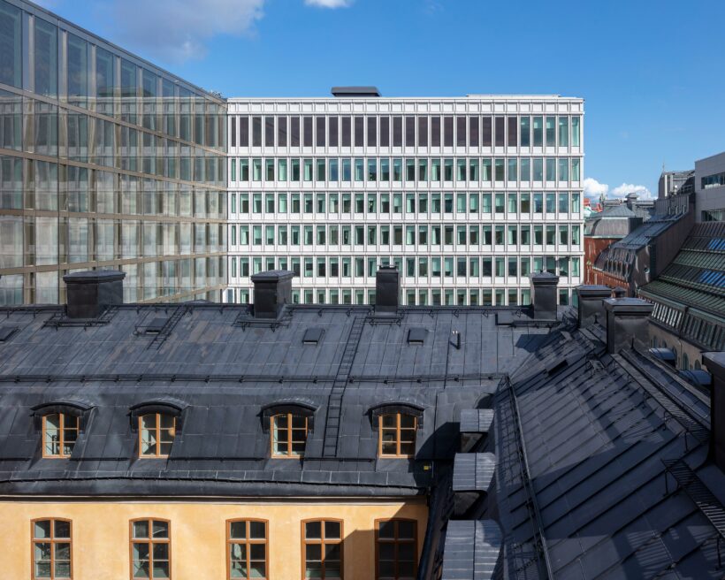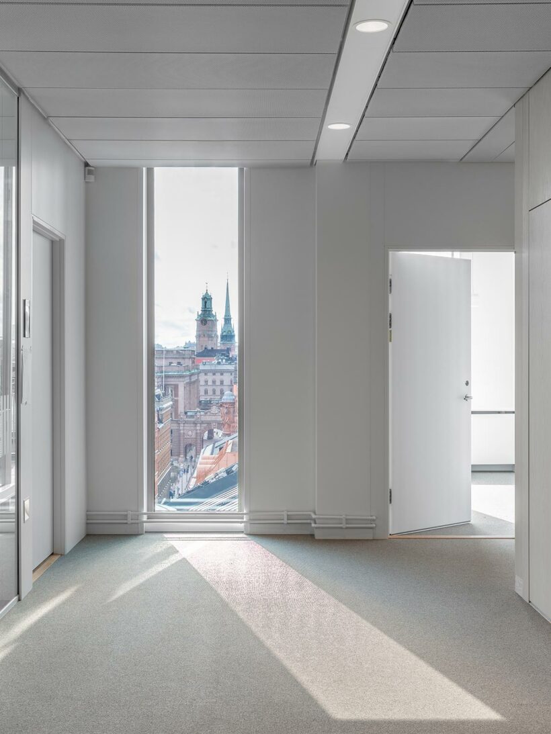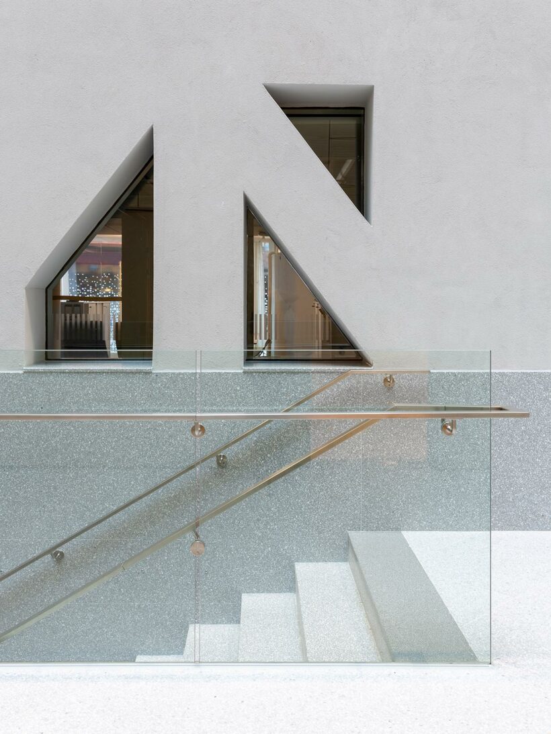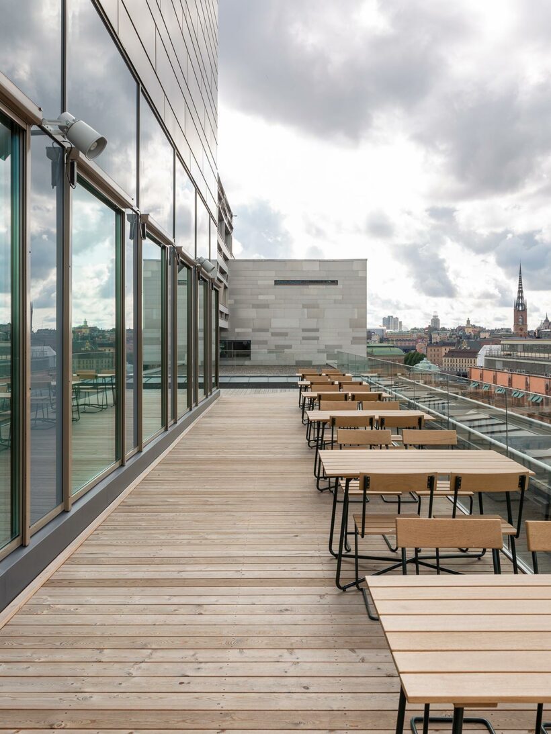Home - at last!
After years of renovations, the governmental offices are moving back to their headquarters. The ministries had moved in the late 1960’s and the area of Björnen was finished 1981. Thirty years later the rooms where worn down, the technique outdated and the working spaces to few for their current workforce.
During the renovation, new parts were built and others where torn down. On some parts of the area whole floors have been tear down and replaced with two to three new floors. In total almost 50 percent of the buildings from 1980’s torn. The new office building is larger but occupies less ground space. The number of work spaces was upped from 550 to around 900.
The block is administrated by the National Property Board in Sweden and has an aea of 44,000 sqm – their largest project so far. The renovation brought this office up to speed when it comes to new standards and, at the same time, contributes to a more varied and dynamic city landscape.
