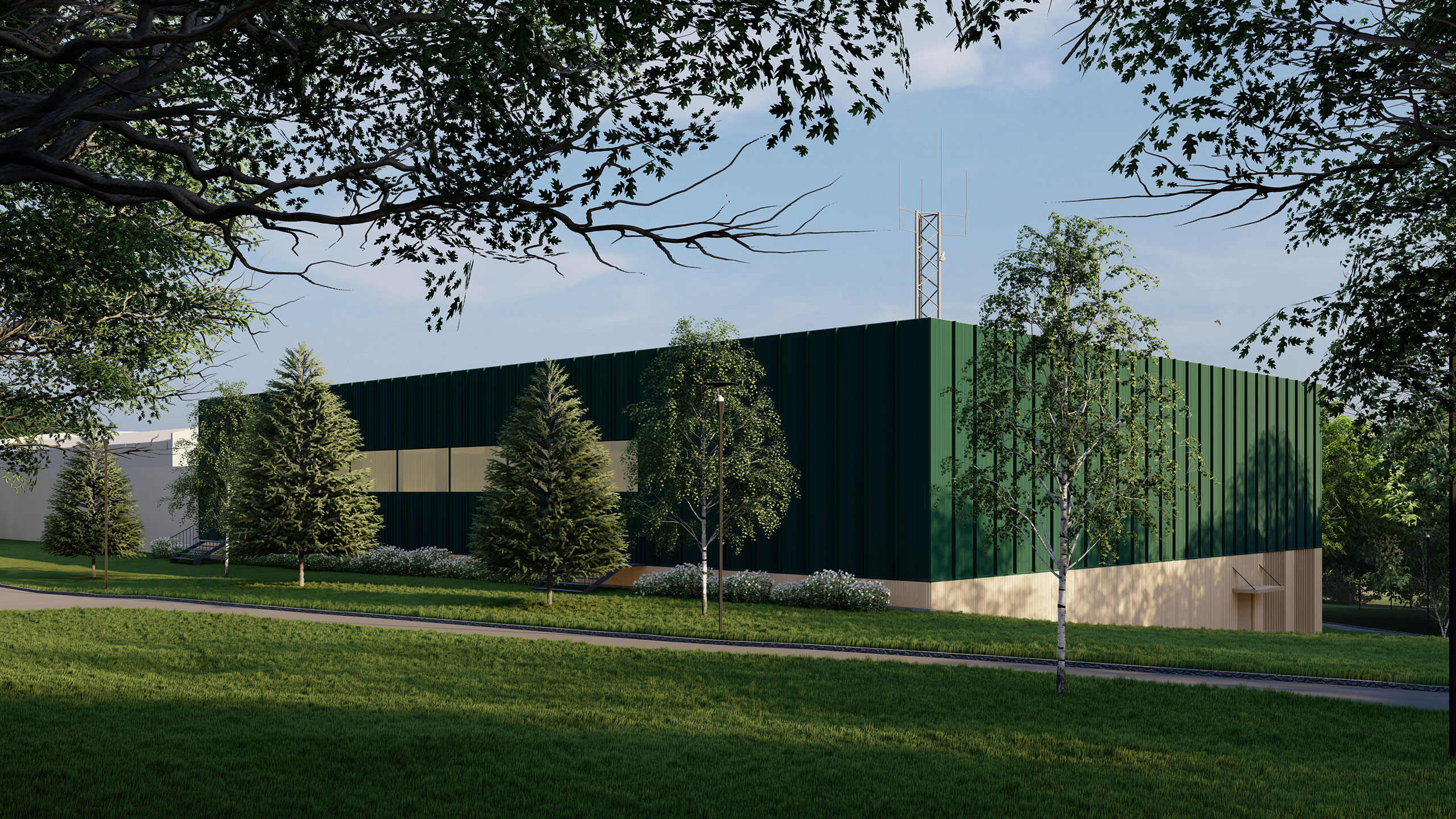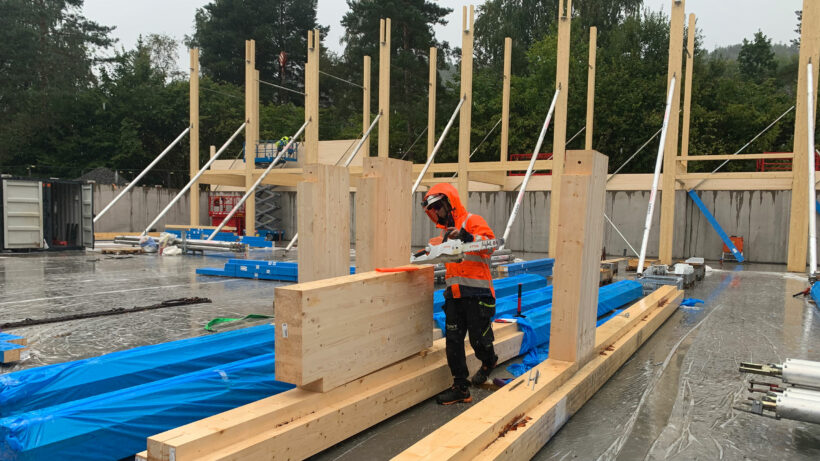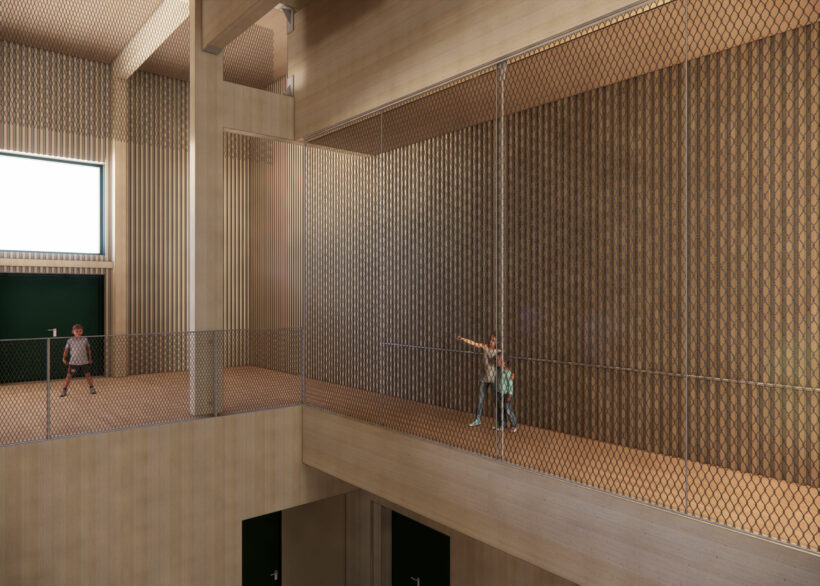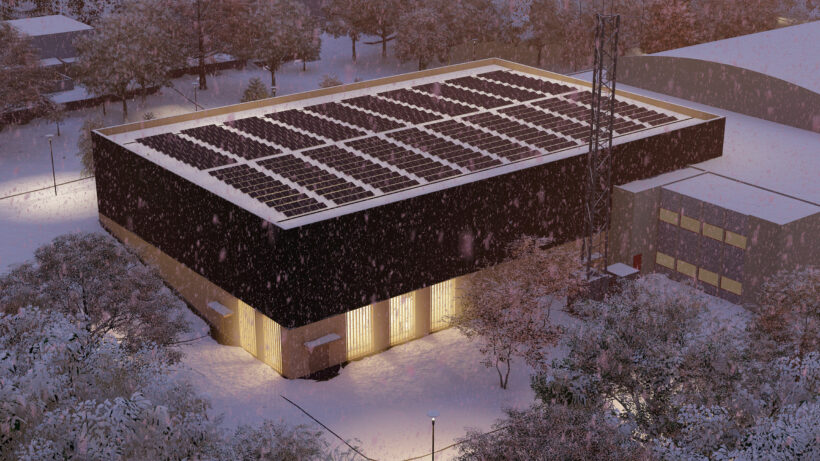Wood is close to our hearts – it’s the only large-scale renewable and carbon-neutral building material available. Beyond its sustainability, wood promotes well-being and contributes to a healthy indoor environment. At White, we’ve set an ambitious goal: by 2030, all our architecture will be climate neutral. To achieve this, we prioritise the most sustainable materials, and in most cases, that means choosing wood. In addition to its environmental benefits, wood offers unique possibilities for creating enduring, architecturally expressive designs. When considering all its advantages, wood truly stands out as the superior sustainable building material.

White Arkitekter unveils new timber sports hall in Rykkinn, Bærum
The new multi-purpose hall in Rykkinn is being built using robust natural materials, designed to maximize natural daylight. The hall’s structure is crafted from solid timber with exposed glulam beams, while interior walls and other visible surfaces are clad in wood.

Owned by Bærum Municipality, the new hall will serve as a sports hall for Eineåsen School. Outside school hours and on weekends, it will be open to local sports clubs. The hall is specifically designed for activities like cheerleading, with a ceiling height of 9 meters. The roof will feature sedum planting and solar panels. White Arkitekter in Oslo is collaborating with DRMA on this project.
We are delighted that Bærum Municipality is promoting more sports activities, especially encouraging girls’ participation in the hall. By creating high-quality sports venues where young people can gather, the project not only supports public health but also fosters social engagement among the youth.


ØMF is the main contractor for the project, with the new hall set for completion in the summer of 2025.
Interested in learning more? Get in touch!
