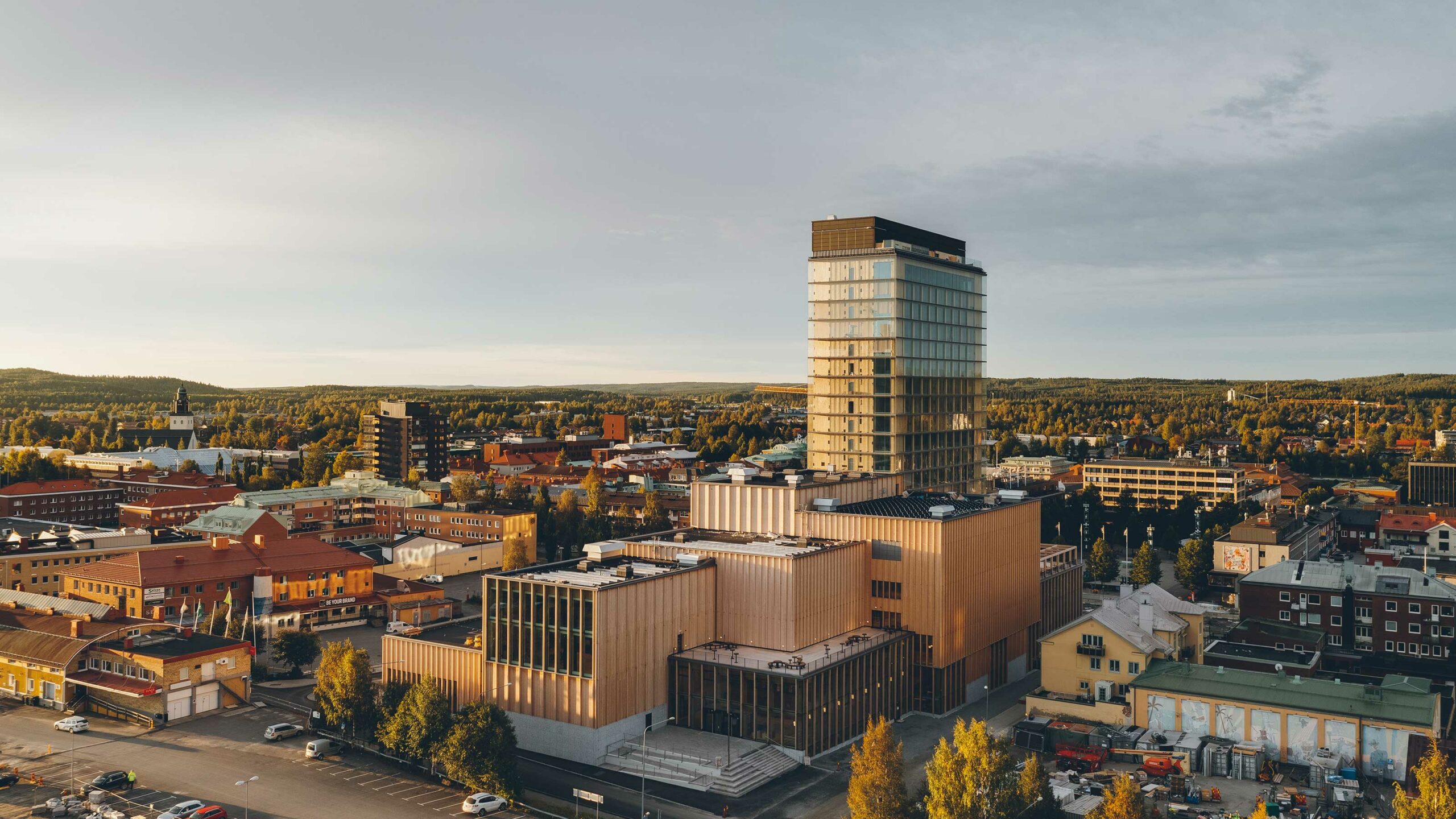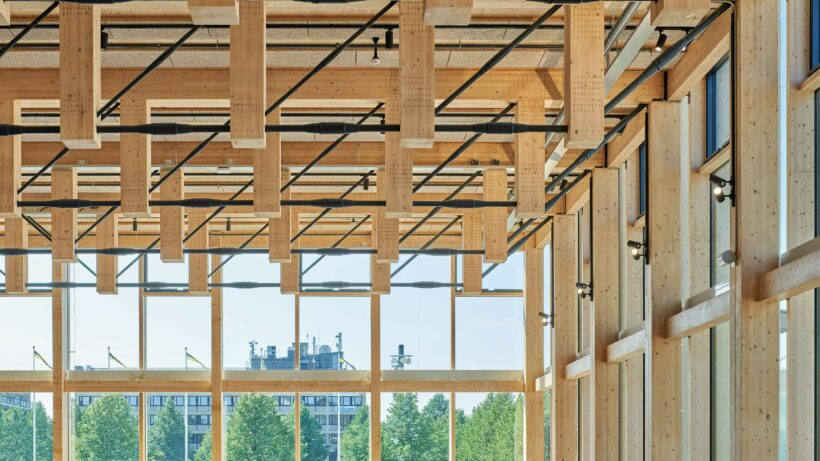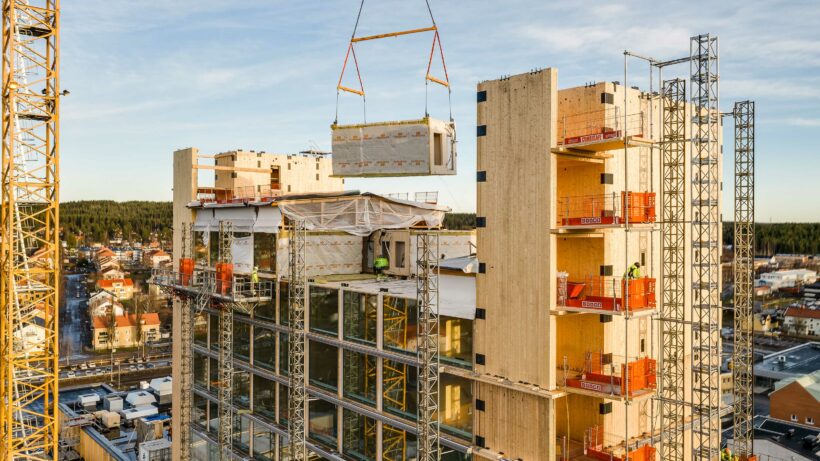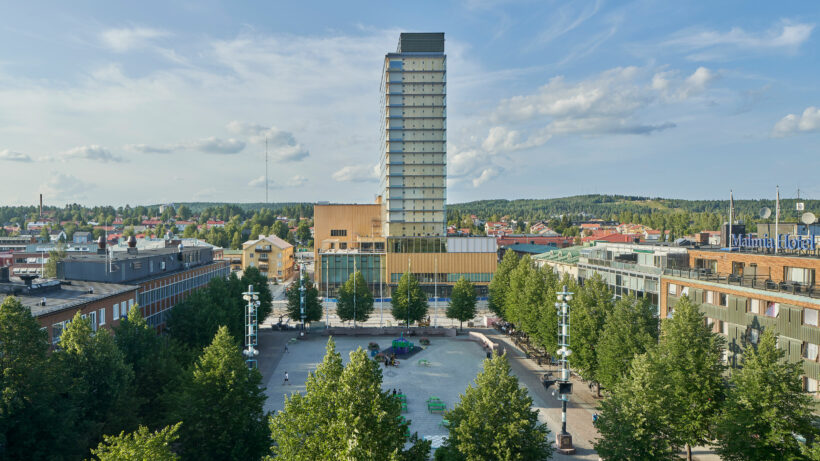It has become clear in the industry that digital methodologies and processes are key to the success of construction projects. This was also evident in the design of Sara Cultural Centre, where smarter information management and innovative collaboration helped us deliver the vision of realising the 20-storey cultural building entirely in wood, on time and on budget.

Deep Dive: The collaboration methods that made Sara Cultural Centre possible
Sara Cultural Centre has been recognised worldwide for being a beacon of sustainable design. With its high sustainability ambitions and great complexity, the digital work approach played a key role in bringing this pioneering timber project to life.
In the project, we were responsible for both BIM strategy and BIM coordination in a common communication model with more than 300,000 building elements, 72 users and 5,500 issues.
Smarter information management a key to success
When we won the competition to design Skellefteå’s new cultural centre in December 2015, no one had ever built such a tall timber building. The project therefore had complex design challenges and huge amounts of data to manage and structure.
Projects of Sara Cultural Centre’s size and dignity place extremely high demands on information and communication being managed in a structured way, so that all the actors and disciplines involved are working with the right data. Thus, a digital process was crucial to organise all information and communication and ensure a good user experience for the project team.
Another challenge was that digital ways of working in general were new to many of the people involved, which set special demands on communication and pedagogy.

A single platform for all data
Sara Cultural Centre was an extremely information-intensive project. If information accuracy fails in such a complex project, there is a high risk of wasteful material consumption, delays in the project and thus increased costs. Therefore, our BIM strategy was based on a common platform for coordination and communication.
The time a project participant spends looking for accurate information can be a significant part and in large teams and with many stakeholders involved, there is a lot of project time to be saved by structured and easily managed information and communication gathered in one place.
In the initial design phase, White was the general consultant with Skellefteå Municipality as the client. This made it easier to lay the foundations for a digital working methodology at an early stage and to make clear how the project would be conducted up to the technical design phase when the other consultants were commissioned. When the general contractor Hent joined the project, the process was further developed together with them to ensure efficient production of the building. Calculations were carried out on an ongoing basis to monitor and redistribute costs. The shared vision for the digital approach was:
- To create a highly engaging review process – open and inclusive to all stakeholders regardless of background and technical experience.
- A paperless construction workplace. To work with BIM kiosks on site instead.
- To always have structured and accurate information that is quick and easy to find

New level of coordination and quality assurance
With our digital ways of working, all stakeholders, regardless of geographical location, could see the project in 3D and VR, ask questions, provide feedback, create, and follow up on issues and more. This created a very good cohesion in the project team where participants were included, constantly updated, and working together towards the same goals. There was a pride in that, which is rarely seen otherwise.
Initially, the idea was that seven companies would work in the communication model. But interest in participating grew in the project team and more and more people asked to be involved.
At most, 72 users at 19 different companies were working in the model.
The merged models underwent automatic checks on a weekly basis to detect duplicates, collisions, missing object codes, etc. As the BIM coordinator on the project, it was essential to continually find and highlight problems so that they could be addressed early in the process, but also to ensure that information from the models could be relied upon.
Based on projected models and site information, a model was generated to track items that had been produced, dispatched to site, and assembled – which was greatly appreciated by Hent, as it minimised the risk of errors and rework during the construction phase.
Our digital strategy for Sara Cultural Centre has been applied in everything from the day-to-day design to; sustainability assessments, coordination meetings, user dialogue with the client, quantifying, VR sessions, Augmented Reality, visualisation and review. With easily available information in the models that can be trusted, many additional values can be realised.

Seamless information flow for more efficient design and construction
Our BIM approach also significantly streamlined the process by creating a seamless flow of information throughout the construction cycle. All stakeholders had access to real-time communication seven days a week and could rely on one single source of information in one single interface.
Having a common communication model also saved time when assigning project models as well as reducing the risk of errors, as everyone was always working with the correct data. No one in the project ever had to download a coordination model.
Allowing all stakeholders to see the project in its entirety in 3D and VR also made it easier to demonstrate buildability, make quick decisions and drive the design.
The coordination allowed all disciplines to streamline the project from design to construction, reducing wastage of resources and ensuring sustainability requirements in meeting the overall goal; to realise the vision of building 20 floors entirely in wood.
This communication model allowed us to measure the coordination for the first time. A total of 5,500 issues were created in the 28,000 square metres that were built. Of these, only 40 cost-driving solutions needed to be resolved on-site, representing 0.74% of all issues created. In other words, 99.3% of all issues could be solved during the design, which contributed significantly to the project budget not being exceeded.
Our approach and coordination process allowed for better and more efficient design and communication between the many stakeholders. The methodology is now being re-used by Hent and the project organisation in a new project with White.
Do you want to achieve more efficient projects and increased sustainability through smarter information management? Contact Alison Petty, Head of BIM at White Arkitekter, [email protected], +46 (0)72 173 30 11.