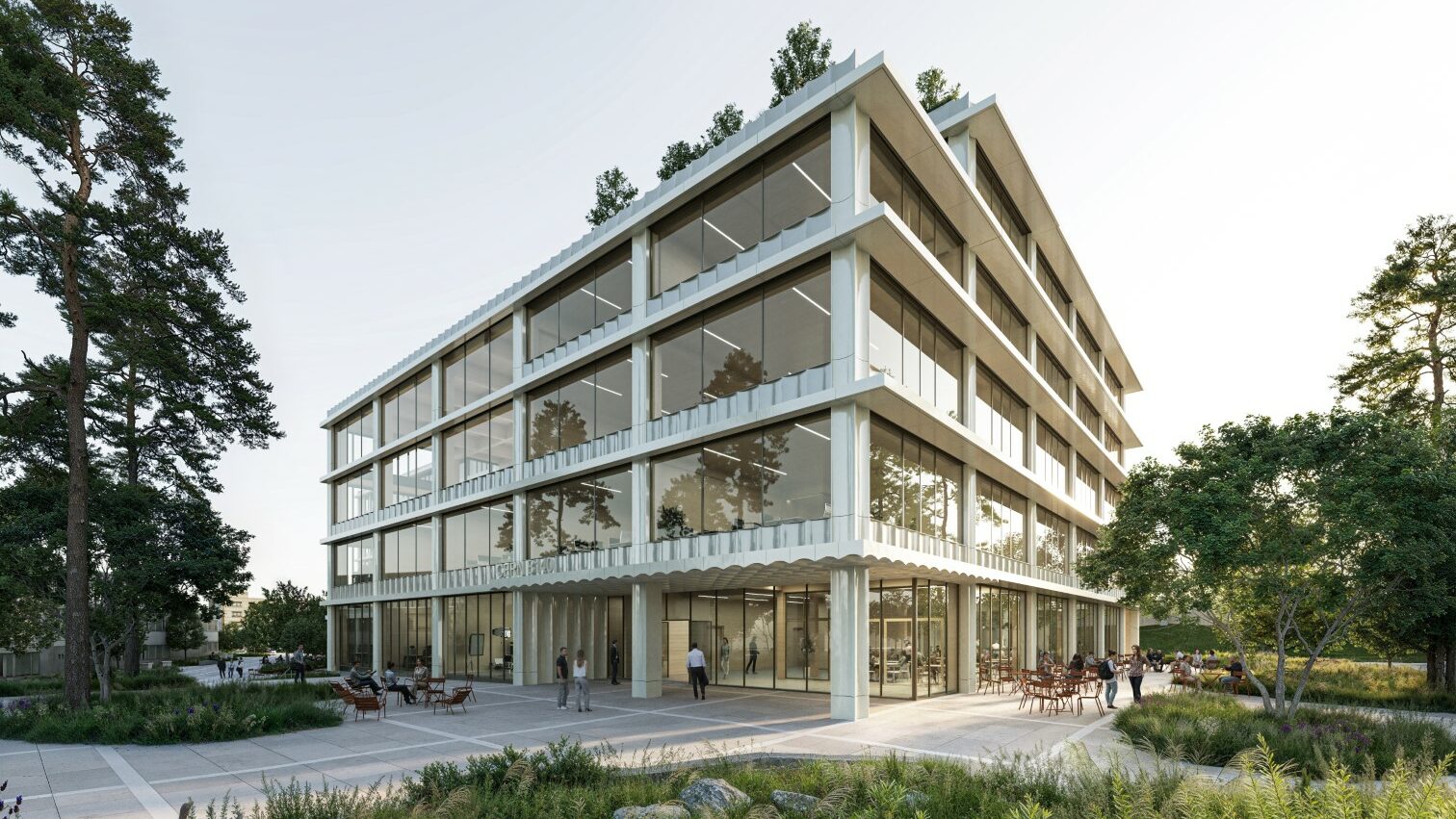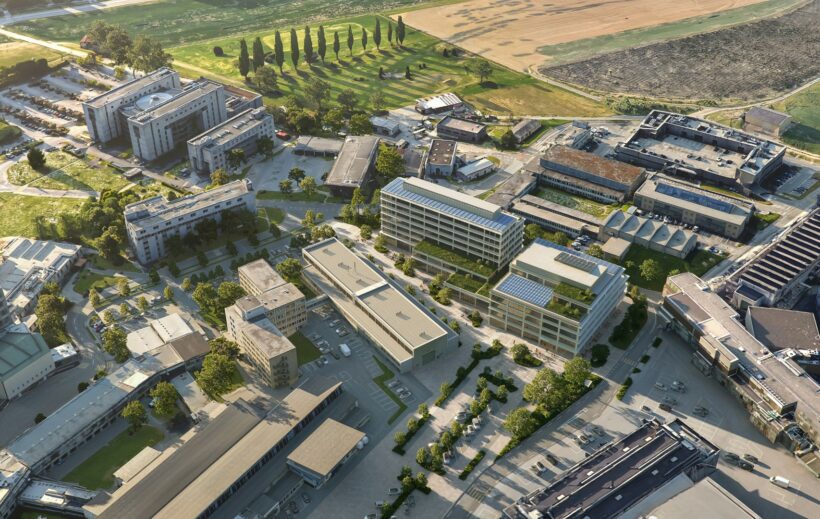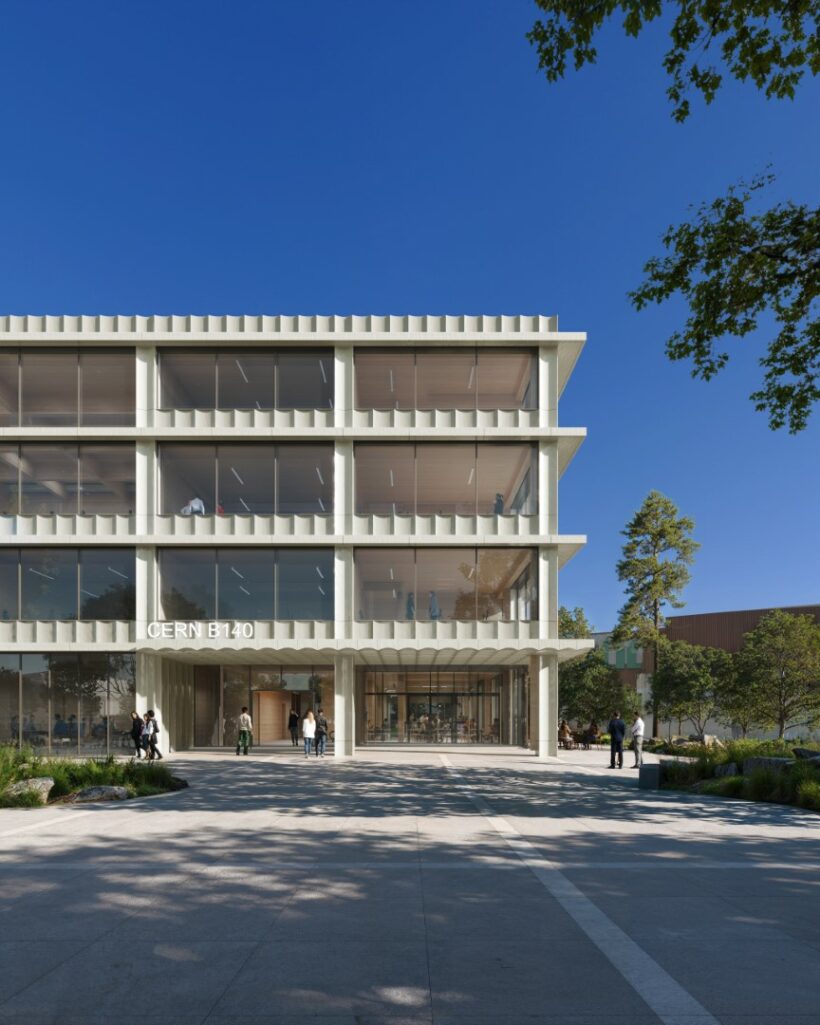CERN, the European Laboratory for Particle Physics, is the world’s largest particle physics laboratory and home to the renowned Large Hadron Collider. Since the 1950s, the campus has grown significantly and is now undergoing further development. Building 140, the focus of this competition, plays a crucial role in that process.

White Arkitekter win 3rd place with regenerative proposal for CERN’s campus
White Arkitekter together with Burckhardt Architecture was recently invited to take part in an architectural competition for a new building at CERN’s campus on the border between France and Switzerland. Our proposal envisioned an outward-facing timber-frame building, complemented by new green public spaces – a catalyst for transforming the campus into a vibrant and inspiring research environment.

Our design adopts a regenerative approach, integrating nature-based solutions to ensure a healthy working environment and a low climate footprint throughout the building’s entire lifecycle. The structure is built in timber, with a ground floor that seamlessly connects to new green public spaces, enhancing biodiversity and managing stormwater.
Our proposal reinforces CERN’s image as a pioneer in sustainability and makes the entire campus a more attractive workplace for current and future generations of researchers.
Today, the site is dominated by hard surfaces and parking areas, an environment that does little to encourage life between buildings. At the same time, it is set in a beautiful natural surrounding with the Alps as a backdrop. Our proposal brings nature into the area through two green entrance plazas and new pedestrian pathways. The open ground floor and public functions interact with the outdoor spaces, creating opportunities for movement and social activity while strengthening the sense of place.

Minimising the building’s climate impact across its lifecycle was a key priority. To achieve this, we proposed a flexible timber-framed structure with integrated solar panels, natural materials such as clay, and passive design strategies.
The proposal was developed together with our partners Burckhardt Architecture, Ramböll, Ingéni, AVE, X-made and Turner Townsend. Warm congratulations to the winning team, KAAN Architecten from the Netherlands.
Visualisations by Brick Visual.
Interested in learning more? Get in touch!
