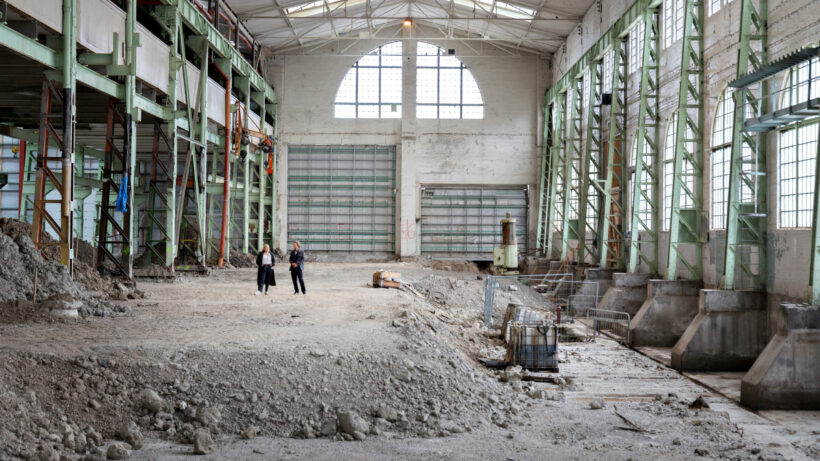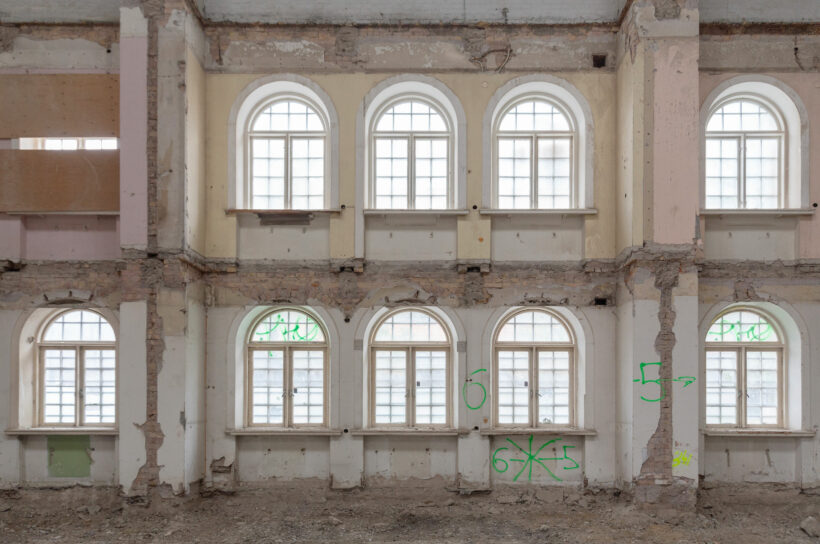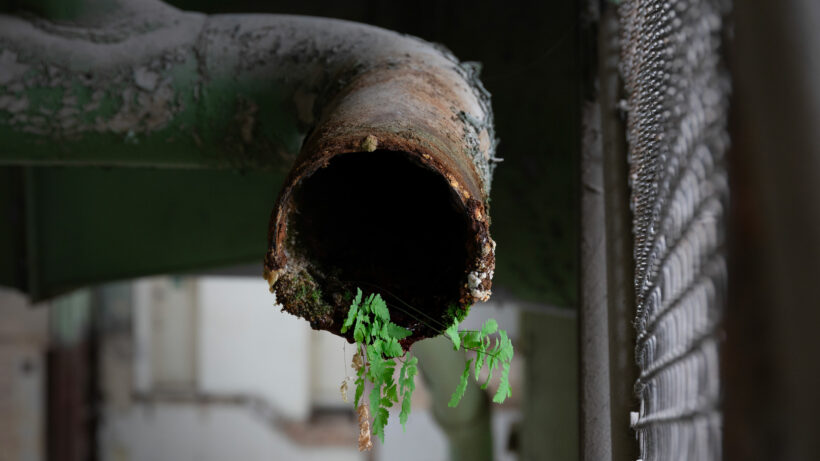The Machine and Assembly Hall in Malmö’s Västra Hamnen is a well-preserved example of early industrial architecture. Traces of over a century of production are evident through wear and remaining elements, giving the building both cultural and architectural significance. Now, it will be repurposed and adapted for new uses, with one section becoming the new premises for Bladins Gymnasium, designed by White Arkitekter. The other part of the redevelopment is being designed by Marge Arkitekter.
One of the key principles in White Arkitekter’s work is to respect the building’s cultural and historical values. The industrial character, with its large open spaces, raw materials, and remaining elements such as overhead cranes and railway tracks, must be preserved and integrated in a way that highlights their unique architectural qualities. The challenge lies in striking a balance between introducing new elements for future use while maintaining the original essence.



