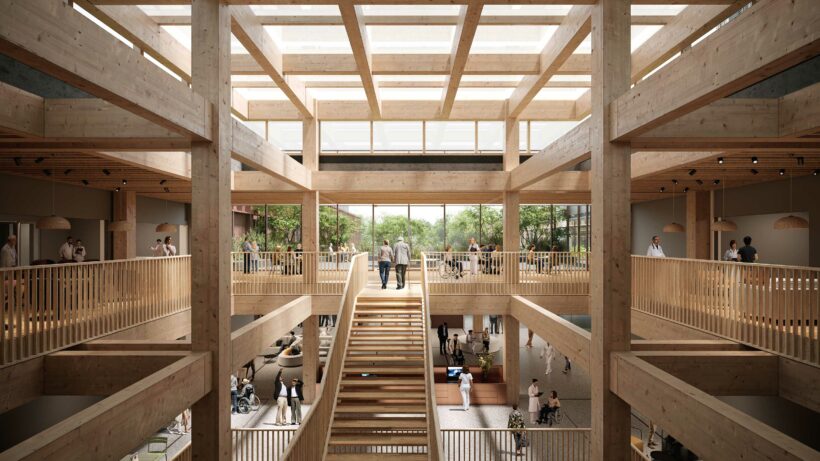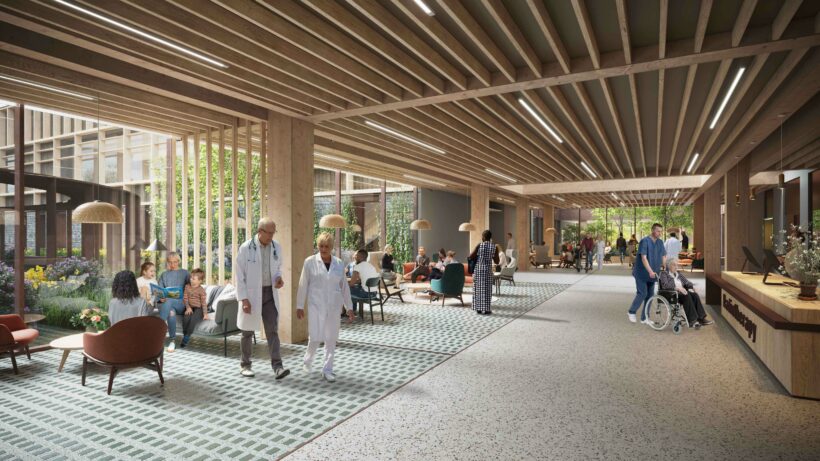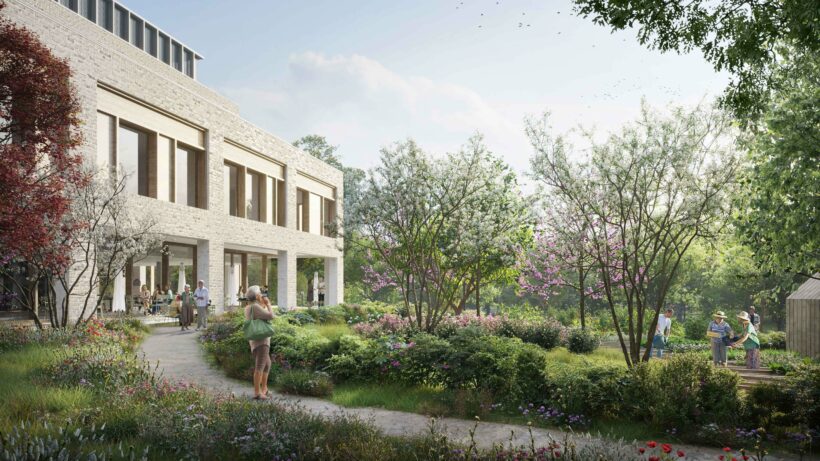The Acorn team, led by developer and investor Kajima, has submitted a Reserved Matters submission including details such as building design and landscape plans for the council’s approval. With an estimated internal floor plan of around 32,000 sqm, the new Velindre Cancer Centre, designed by us, has a clear and ambitious sustainability focus.
White Arkitekter and Acorn team submits plans for the new Velindre Cancer Centre
The new Velindre Cancer Centre in South Wales has taken another step forward submitting detailed plans to Cardiff Council’s for approval.

We are really pleased to have submitted detailed plans for the Velindre Cancer Centre, which is set to become the UK’s most sustainable hospital. The buildings are designed with circular economy principles, using low-carbon materials and making a minimal impact on the surrounding countryside. Our plans are the result of close collaboration with the Trust, its staff and patients, with the result being a cancer centre that is designed to serve South Wales for generations to come.
The new Velindre Cancer Centre will consist of low-carbon, bio-based materials that support a circular economy. For example, specified timber has been used for the lounge, radiotherapy and waiting areas. Lime and clay are used as internal materials and contributes to a calming environment for patients, visitors, and staff. Additionally, a sustainable urban drainage system will be integrated.
Moreover the building will achieve a minimum BREEAM rating of Excellent, and is planned to be all electric using green energy sources including photovoltaic panels on the roof. The heating and cooling power will come from ground and air source heat pumps.

The plans for Velindre Cancer Centre represent a huge step forward for healthcare provision in the UK. The combination of circular economy principles, low carbon materials and respect for the local landscape will make it the country’s most sustainable hospital, where the environment is designed to support and complement patients’ medical treatment.
The new Velindre Cancer Centre is surrounded by a landscape garden and the centre has been designed to ensure minimum impact on the site. The centre will be gently integrated within the Welsh landscape to keep it as wild as possible. By creating new landscape places such as an orchard and a community kitchen garden the plan is to create new habits. The plan is also to create informal play areas and a multitude of walking, cycling and relaxation areas.

The building is being developed to comply with the Well-being of Future Generations (Wales) Act 2015. This means the new Velindre Cancer Centre’s internal spaces can easily be adaptable to future innovation in treatment and equipment.
The consortium was appointed following a public procurement process run by Velindre University NHS Trust, and includes Kajima Partnerships, Sacyr, Abrdn, Andrew Scott, Kier Facilities Services, White Arkitekter, Arup, MJ Medical, Turley, Studio Response, Camlins Landscape Architects, Osborne Clarke, Operis and Confab Lab.
Contact Person
