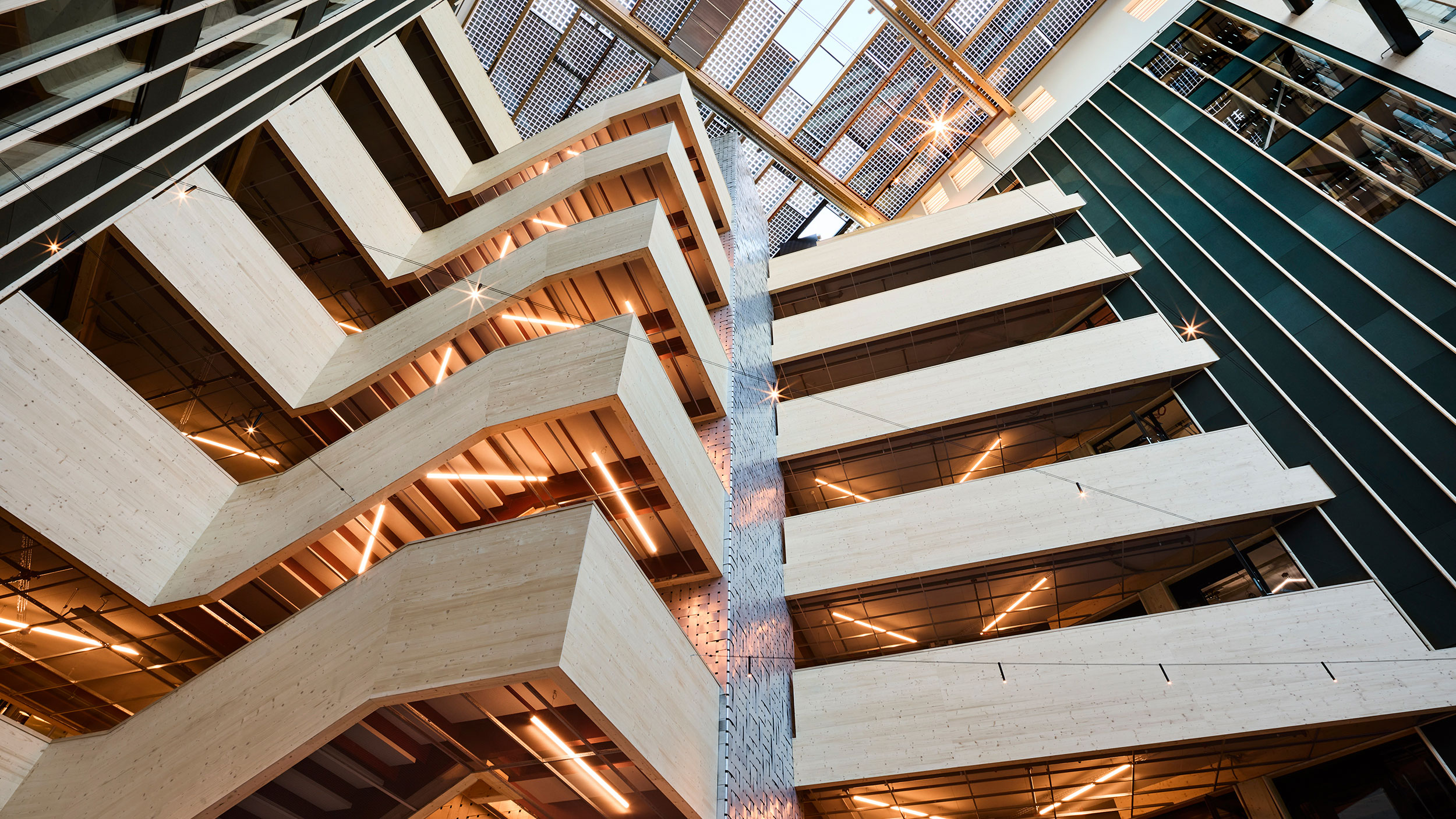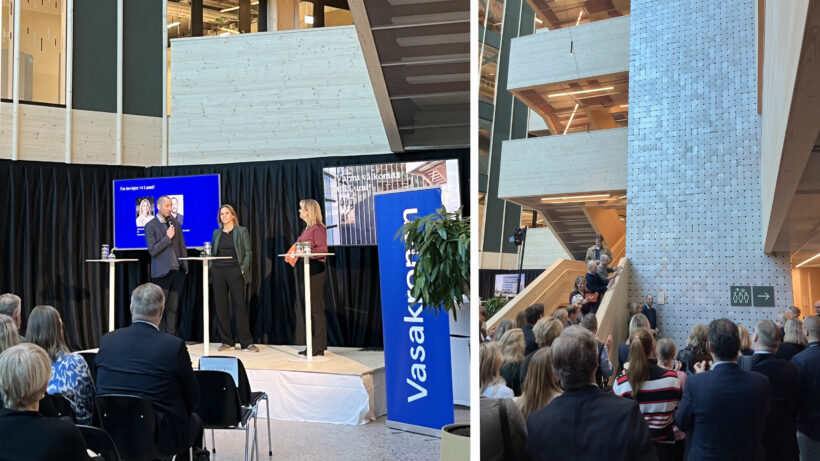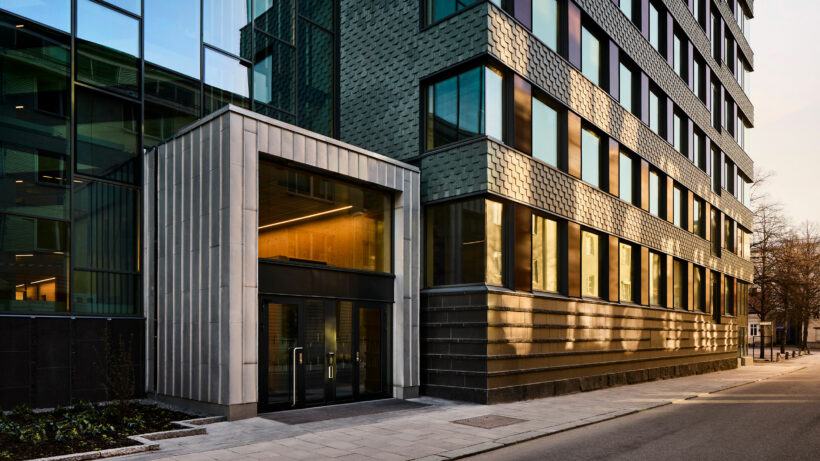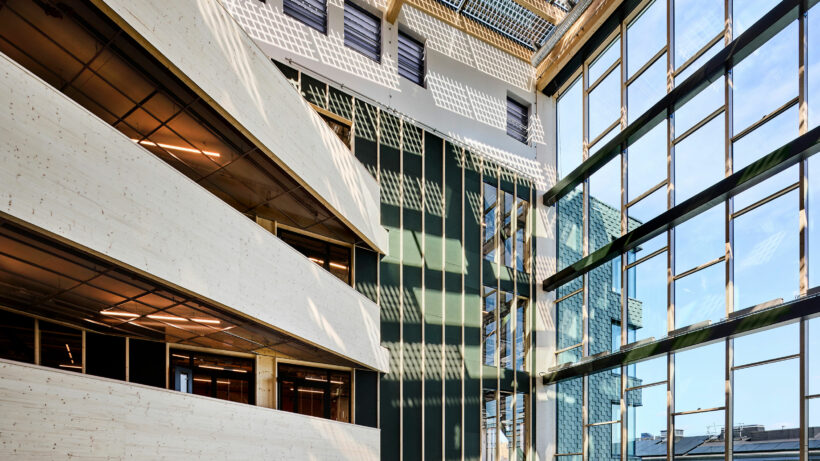Thanks to its extensive reuse, Lumi has about half the CO2 impact of an equivalent new wooden house. Add to that the savings made by avoiding demolition and the difference is even greater. The high level of reuse has already attracted national and international attention during construction.

Lumi – one of Sweden’s most ambitious reuse projects officially inaugurated
Yesterday saw the inauguration of Lumi in Uppsala, one of Sweden’s most ambitious reuse projects and a test bed for new solutions for large-scale circular architecture. In a unique project, the concrete structure of a 1970s house has been rebuilt and re-clad, while everything that is practically feasible has been reused, such as gypsum boards, bricks, doors, radiators and electrical boxes. The result is a modern lab and office building with a very low climate impact, designed by White Arkitekter on behalf of Vasakronan.
In Lumi, we have shown that it is possible to create beautiful and thoughtful architecture with recycled materials and attractive spaces that meet modern requirements despite the limitations of the existing structure.

When the Swedish Food Agency moved out of its customised premises in the 1970s Hugin complex in central Uppsala, the consensus was that it could not be adapted for new tenants and needed to be demolished. But by thinking outside the box, it was possible to show how the premises could be modernised, saving large parts of the structure and adding three new floors in wood. Reusing a concrete structure in this way and on this scale is unique.
Many buildings from this time period face the same challenges. Together with our skilled co-consultants and a brave client, we have proven with Lumi that it is possible to work with reuse on a large scale to create high quality architecture with great benefits.

Now the building that no one thought could be saved has been given a new life as Lumi – a modern lab and office building with a vibrant ground floor. In total, around 22,000 square metres of offices, labs, shops and restaurants will be created in southern Uppsala city centre.

Most of the reused material comes from the previous building, and during the project new solutions and methods have been tested to maximise reuse. For example, 110 tonnes of plasterboard have been reused and sheet metal from the roof has become an eye-catching cladding on the lift tower in the courtyard.
To achieve reuse on the scale and scope of Lumi, the project’s methodology and digital tools have been a key factor.
We have managed large amounts of information to control design, production and management. It is only when we can influence all stages that the project becomes circular. What we are doing now is not the end of the line, but this should be possible to do again and the information we put in should live on.
Lumi in numbers
3,700 tonnes less CO2 impact than a new timber frame building
80% of the concrete structure is reused
70% of all doors are reused
99% of internal glass in the office block is reused
95% of coffee stations are reused
33% of the gypsum boards are reused
86% of the radiators on the outer wall are reused
100% of the electrical boxes in the facade are reused
50% of the suspended ceiling is reused
40% of the textile carpets are reused
70% of the toilets are reused
70% of the aluminium sheet is reused
Interested in learning more? Get in touch!
