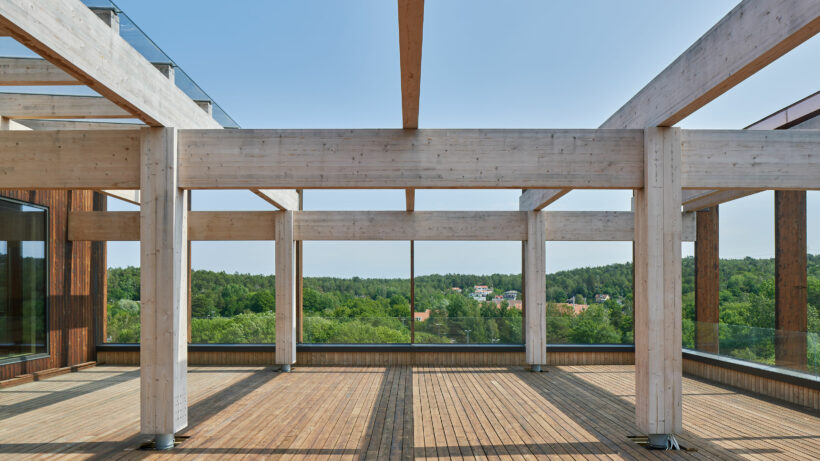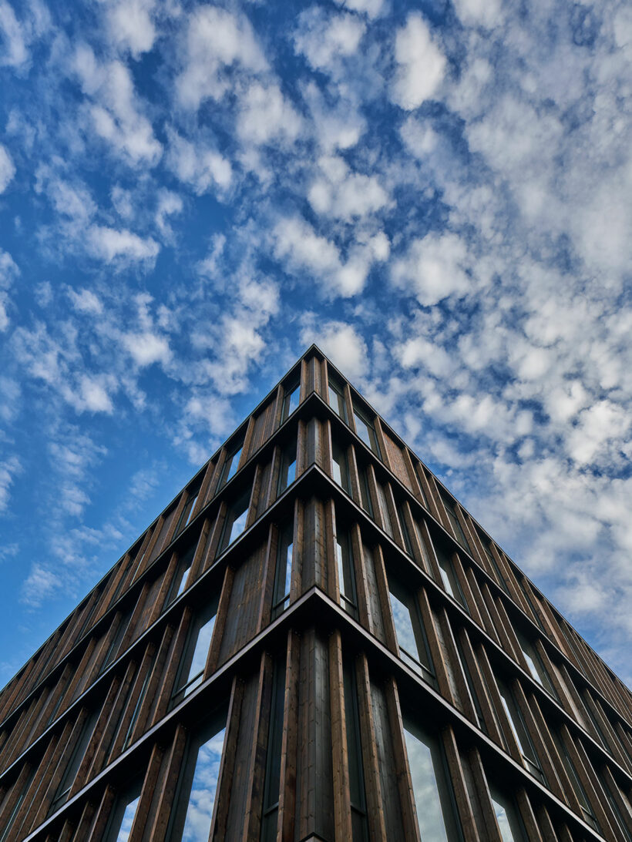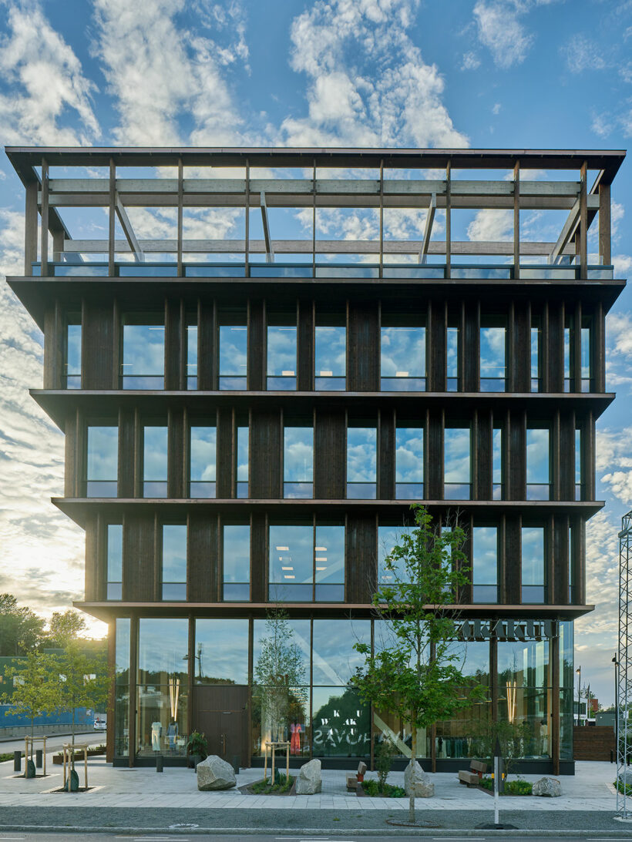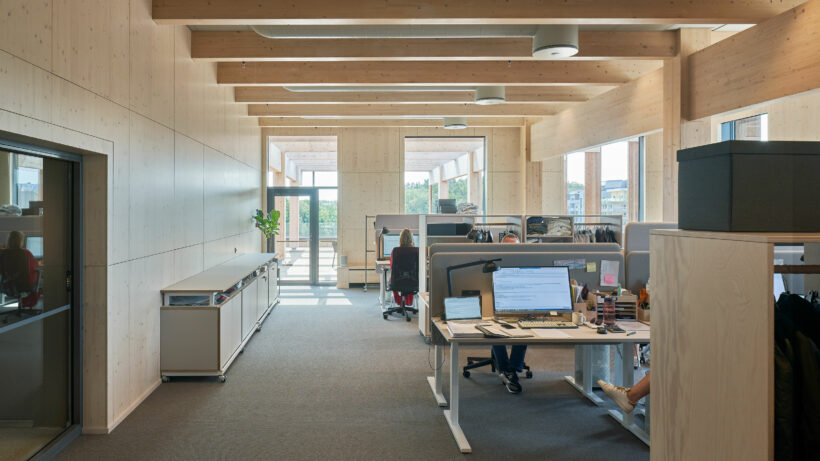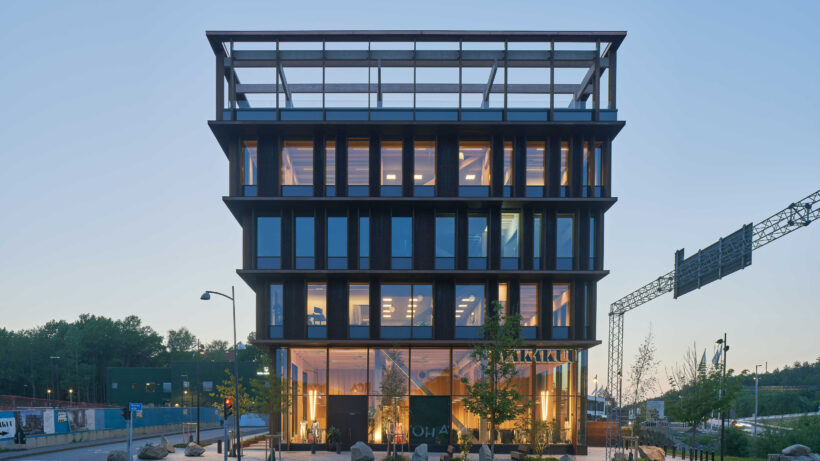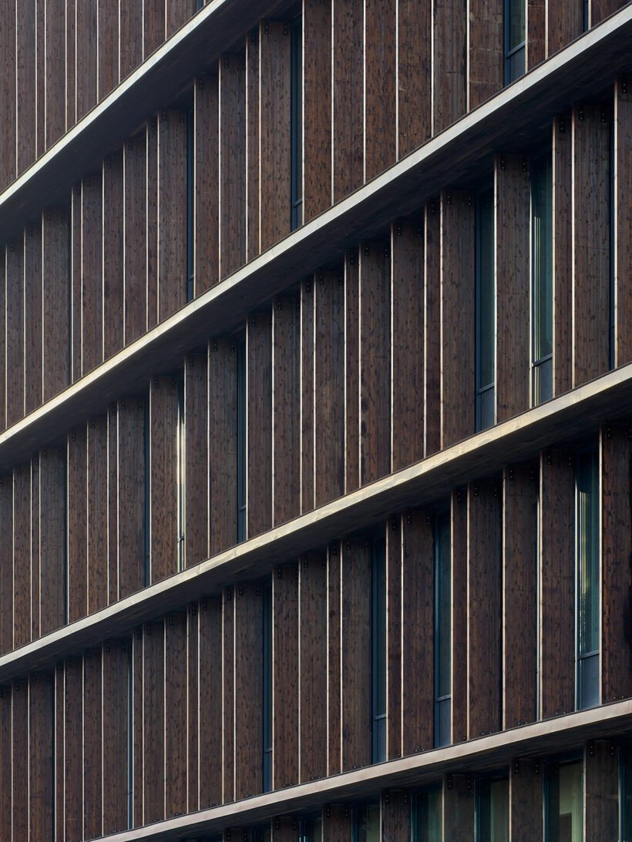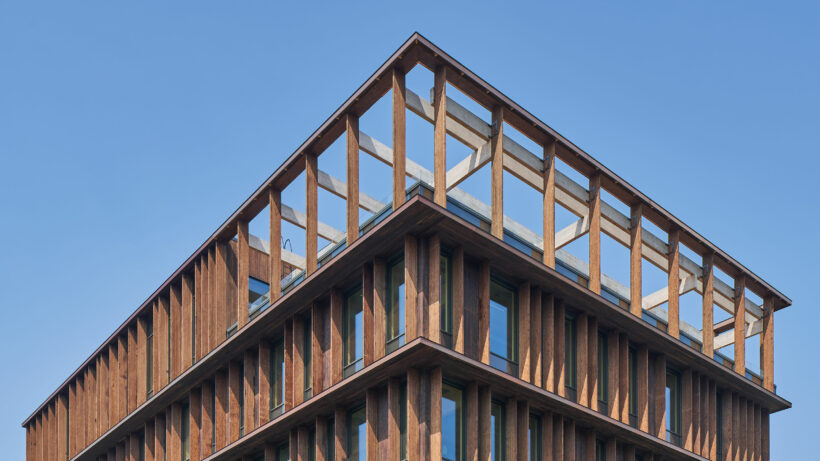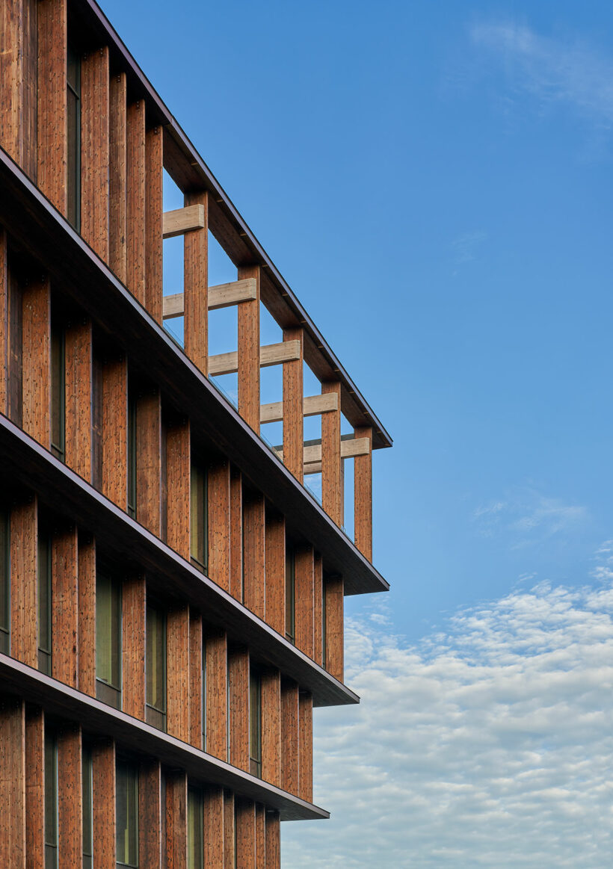Nodi breathes wood and glass
Those approaching Nodi from the street are drawn to peek in through the large glass panels surrounding the entrance level. The internally visible frame and the façade in linoleum-treated glulam and panel make a warm impression and give a wooden feel throughout the building. Thanks to the deep wooden niches along the entire inside of the facade, visible wooden beams in the ceiling and wooden panels on the walls, the natural wooden feeling is always present.
The five storeys cantilever out and become larger with each floor, especially towards the south and west. In this way, the design of the house contributes to a better indoor climate and protects against the sun’s glaring rays without shutting out the light. The slats together with the large glass sections on the entrance level provide transparency to the interior space and provide an inviting focal point for passers-by. On the street level there are premises for shops that become a natural part of the popular Hovås Allé street. And at the very top, overlooking Nya Hovås and its surroundings, all the building’s tenants can enjoy the lush roof terrace and a spacious communal kitchenette.
