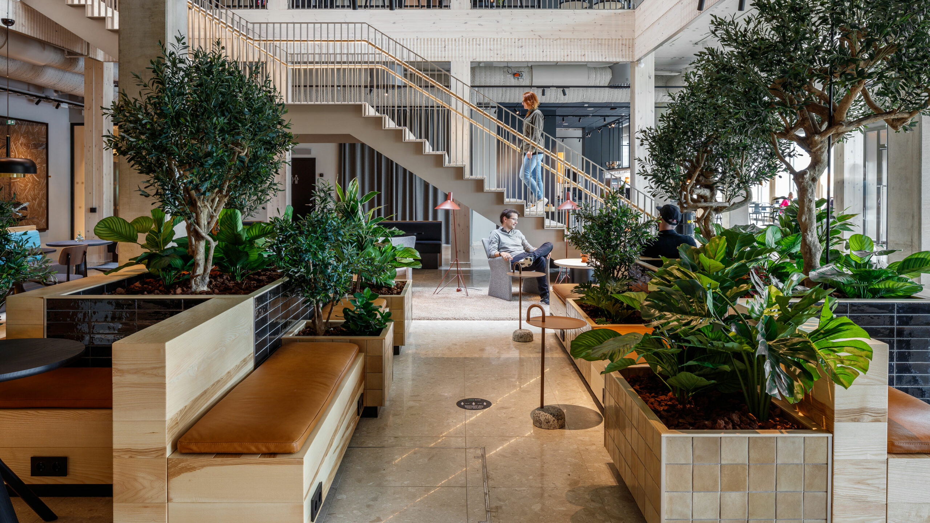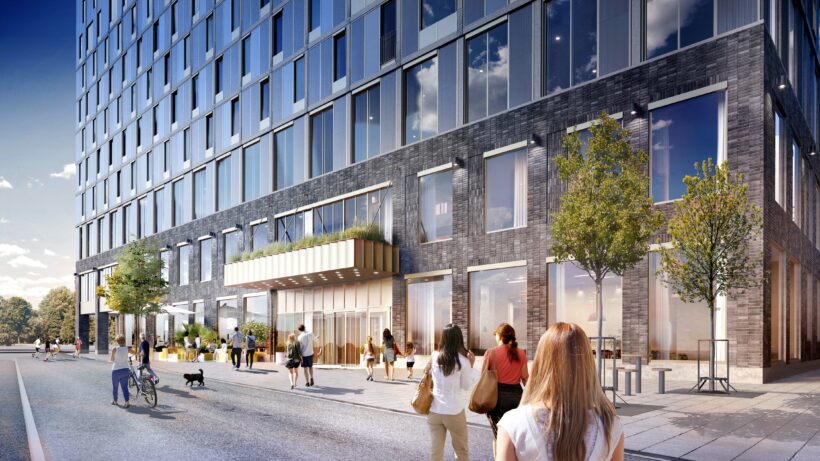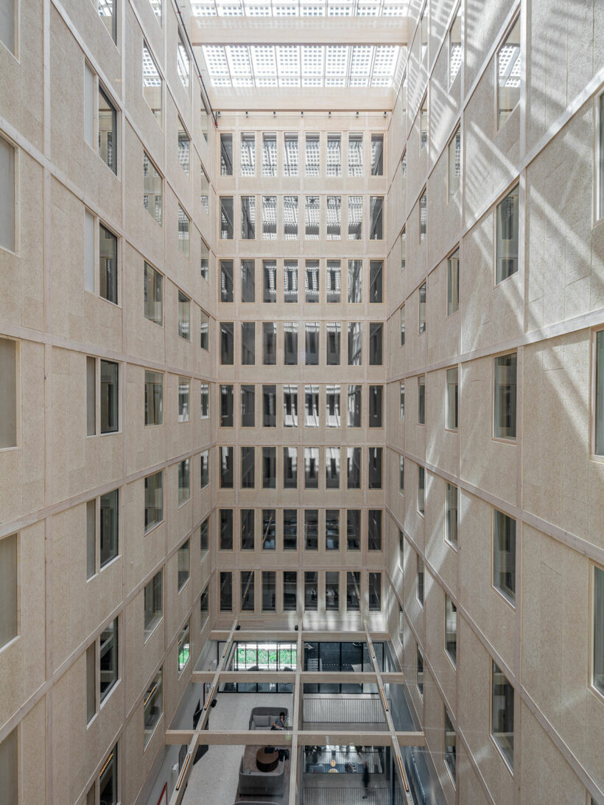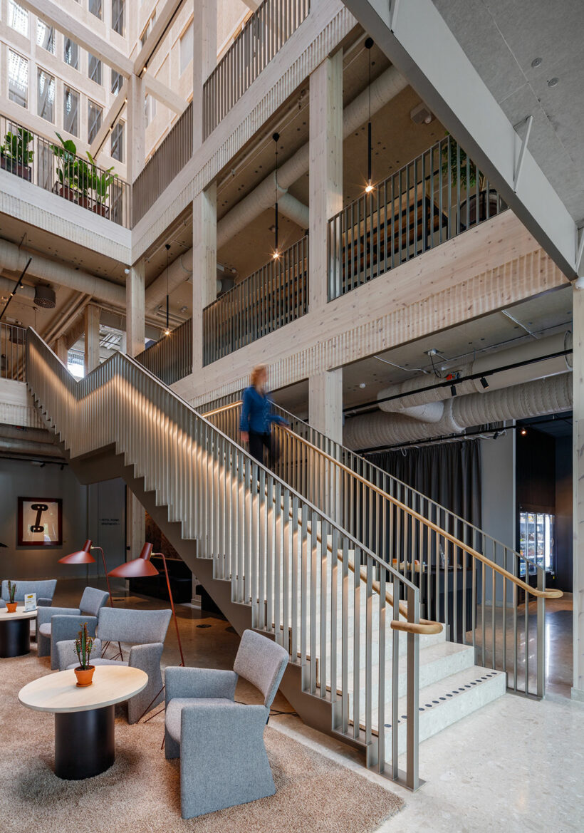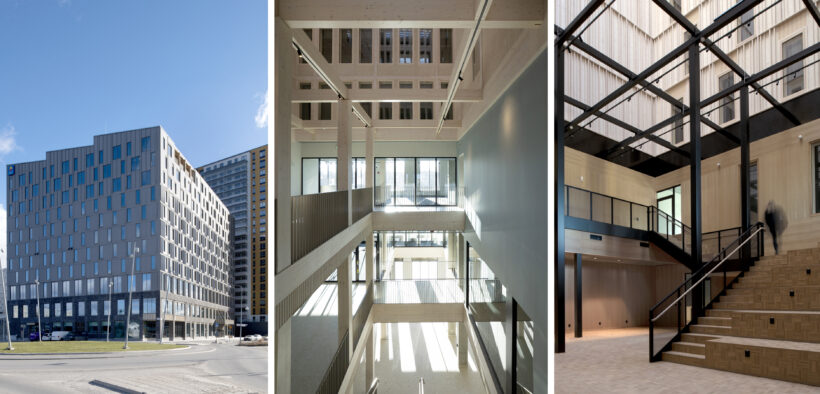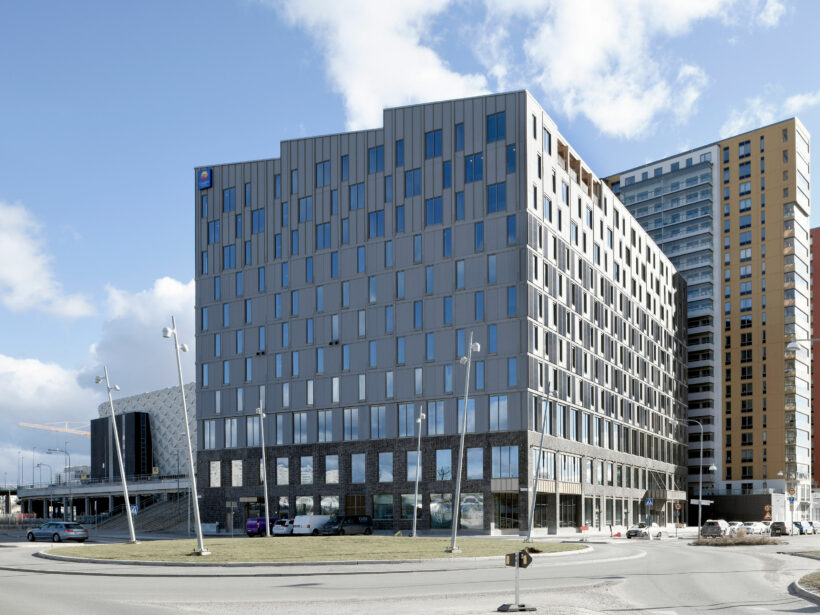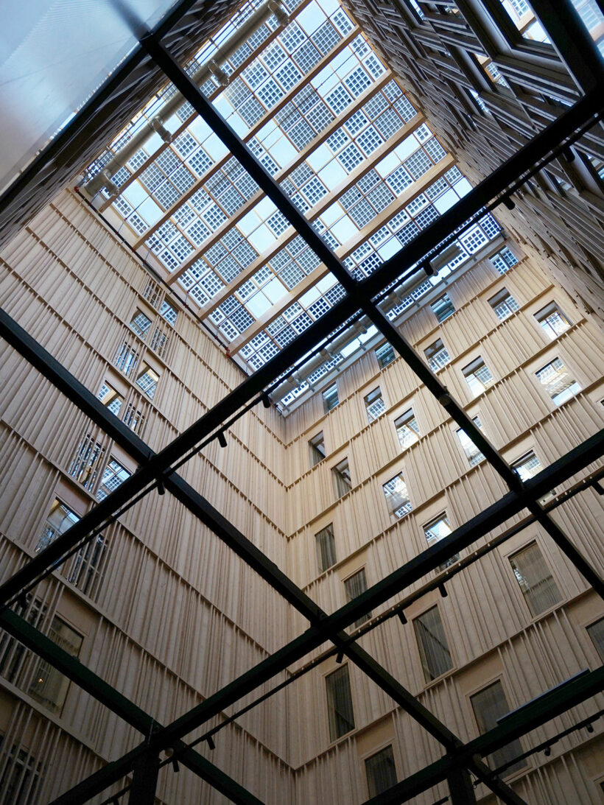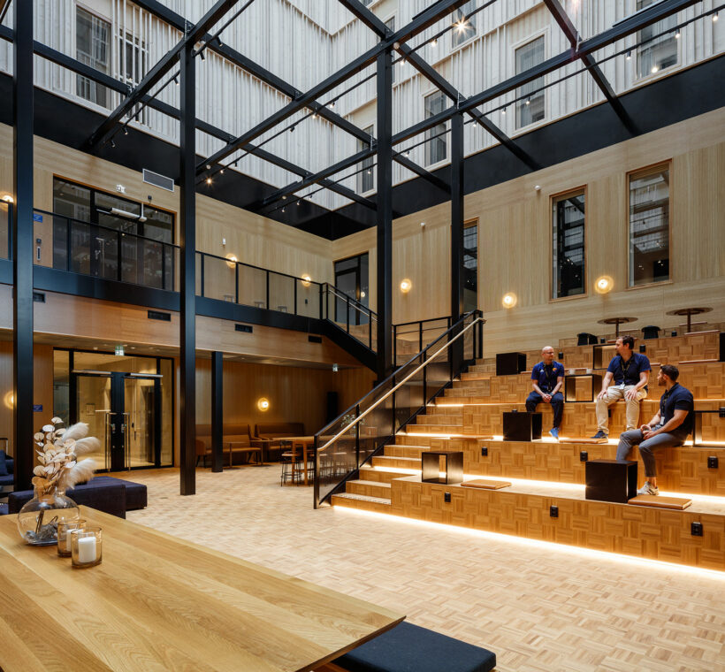A building that stands out
The House of Choice takes up space with its sloping form and cohesive design – but gives space with its open, three-level lobby. The building is a contrasting sight in Arenastaden as it breaks down the large scale of the area and differs both in design and volume. A brick plinth provides a human scale along the street Evenemangsgatan. A waist with a clear framework holds together the design of solar cells and undulating matrix-cast concrete, and a crown with a broken eaves stretches the building and tells of the solar park on the roof.
The solar cells – part of the architecture
The building’s main entrance faces southwest and the adjacent Råsta lake. The south-facing facade and roof are clad in a total of more than 2,500 square metres of solar cells, which in a year will provide enough electricity for an electric car to drive more than 40 laps around the earth. The hotel is the world’s most photovoltaic-tight, and the solar cells cover the building’s annual electricity consumption.
Solar cells are often just put on roofs, with no thought for appearance. At the House of Choice, they instead contribute to the shape of the roof, and on the facade, they are embedded in glass panels of different colours and shapes. By integrating the solar cells into the design, the façade still contributes high aesthetic values to the surroundings. It interacts with the other buildings in Arenastaden and is perceived as varied depending on the weather, how the light is reflected and the time of day.
