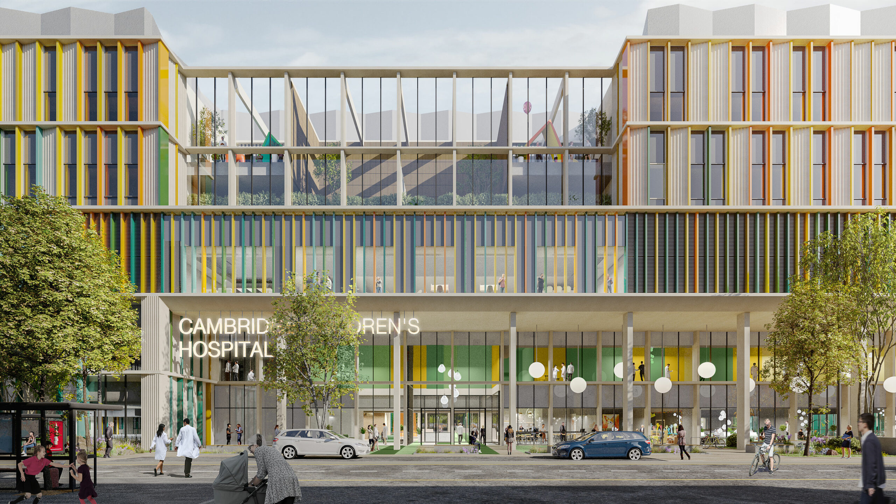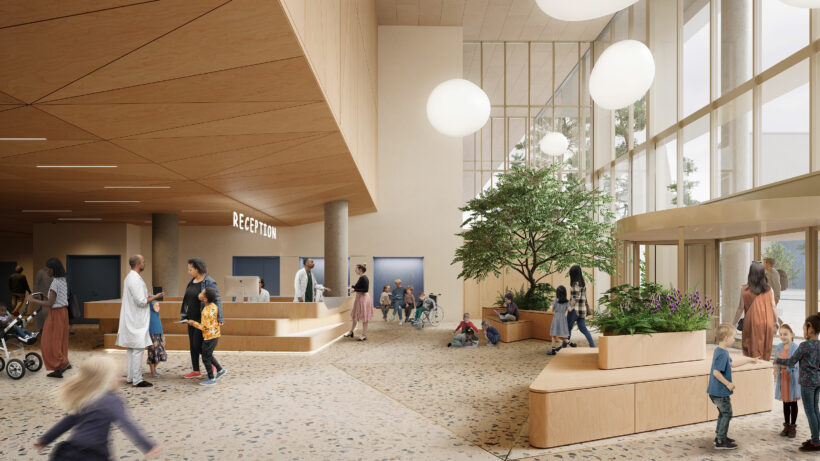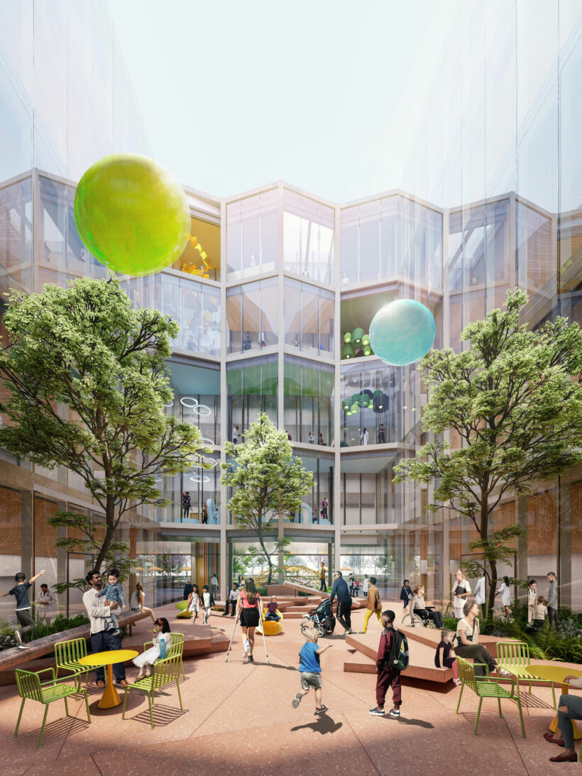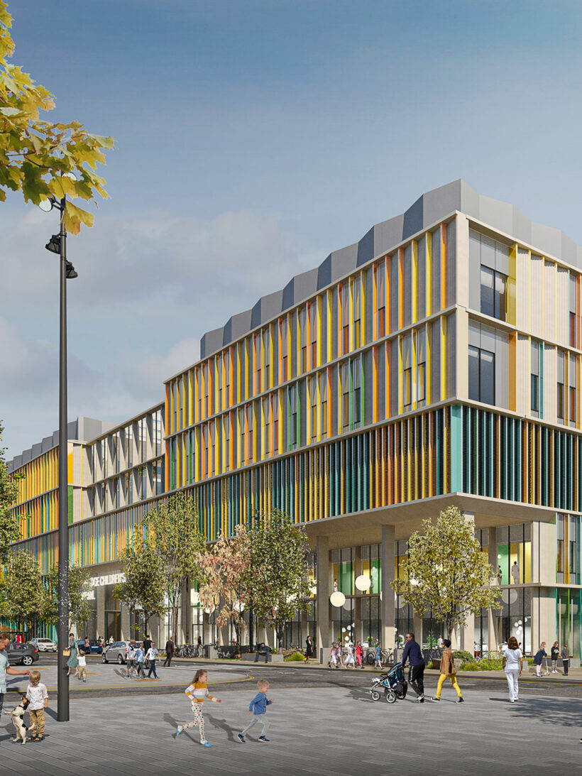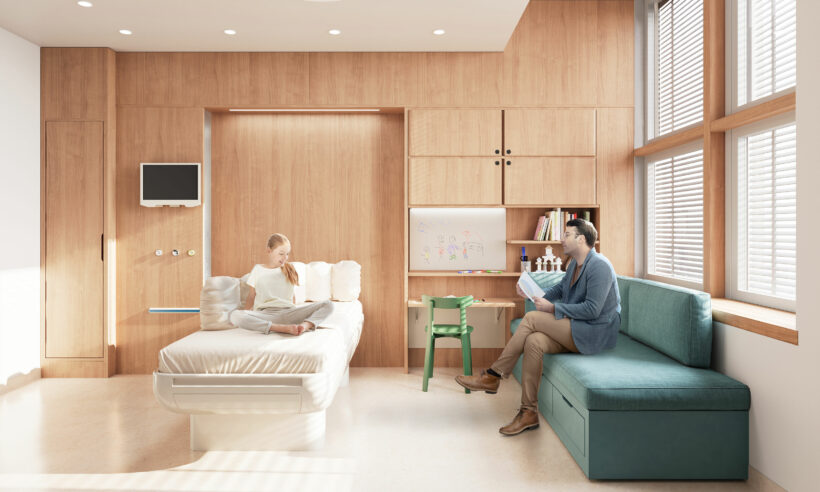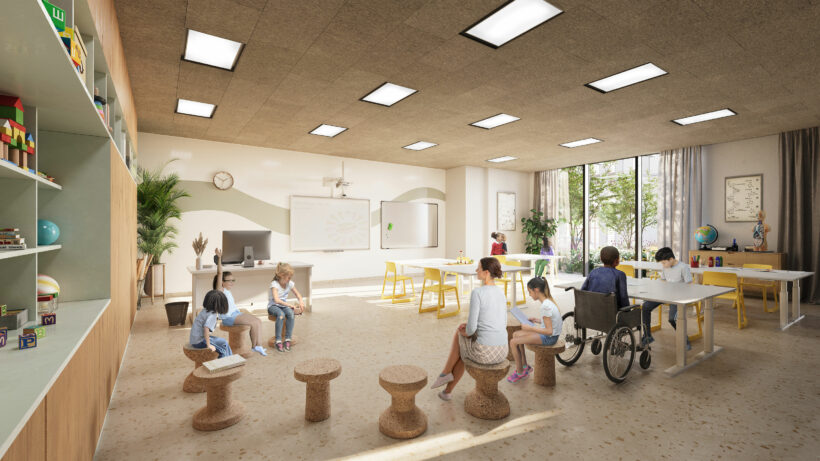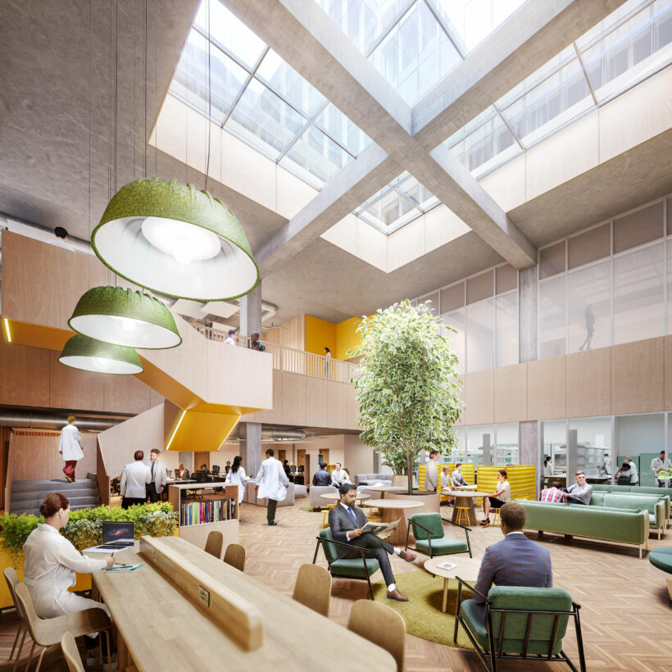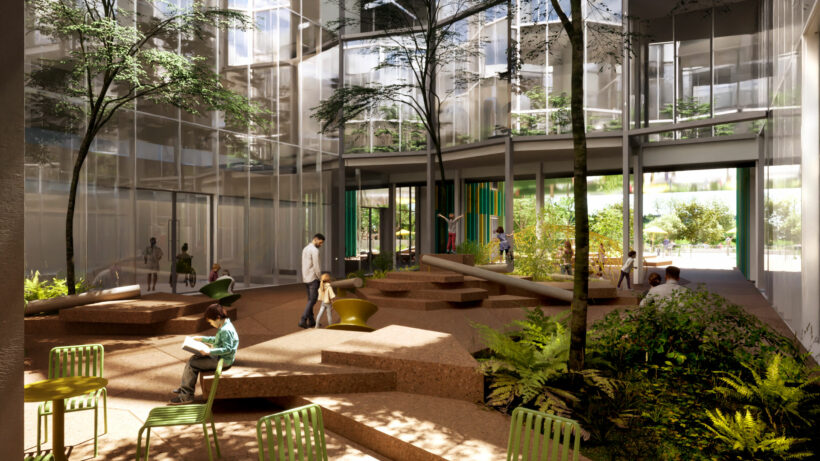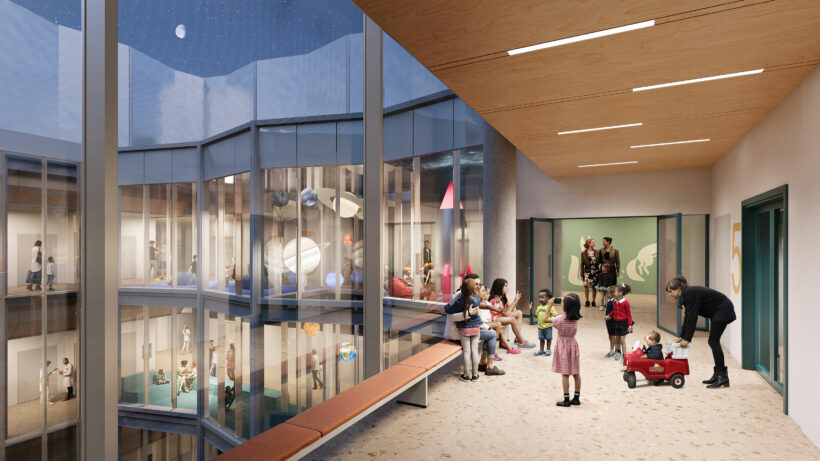An integrated care environment
Cambridge Children’s Hospital is the first children’s hospital in the UK to integrate physical and mental healthcare, bringing young people, their families, clinicians and researchers into the same space to foster collaboration and innovation within the emerging Cambridge Biomedical Campus (CBC), the centre of Europe’s leading life sciences cluster.
The spatial organisation supports a new model of integration, where the hospital’s multiple departments are organised to share resources, create greater operational efficiency and encourage collaboration to form a knowledge exchange between clinicians, and foster empathy between patients. This integration is most obvious at the ward levels, where mental and physical health units are co-located on each level to bring together patients of similar ages and establish correlations between mental and physical health conditions.
Clinically, this integration brings team members together to create an efficiency of space and service, consolidating hospital staff who are currently dispersed across several sites. More importantly, this provides opportunities to exchange novel insight and knowledge around the care of young people.
