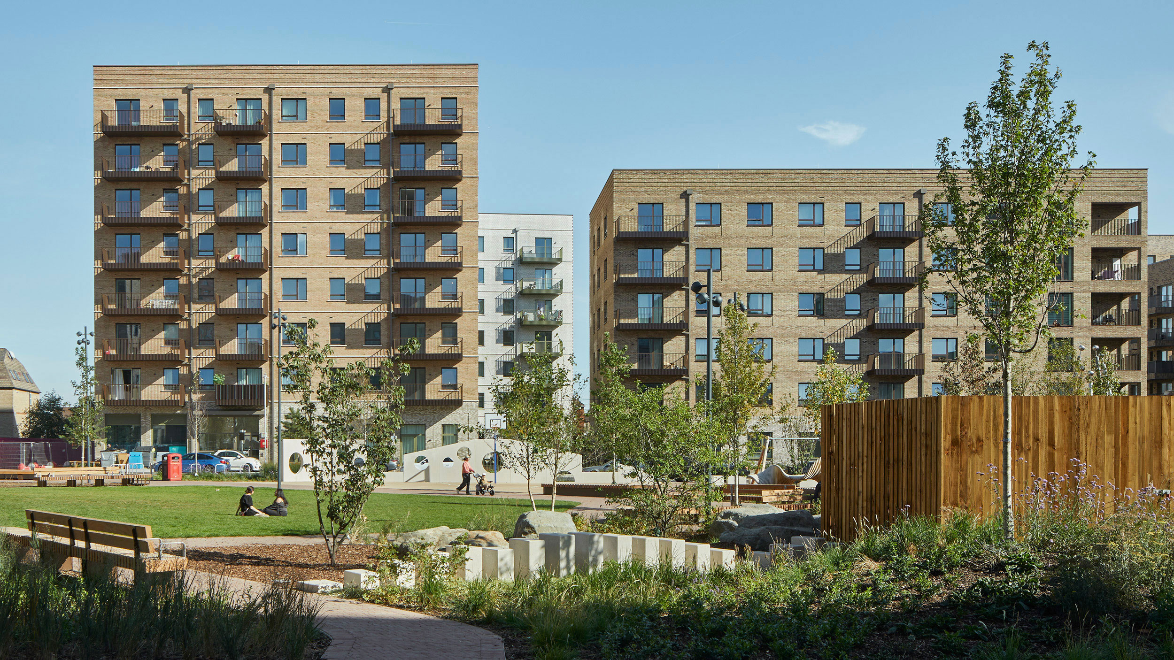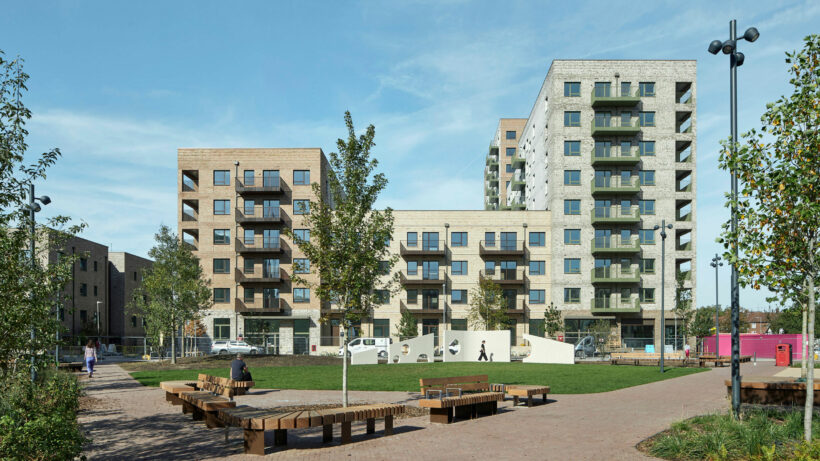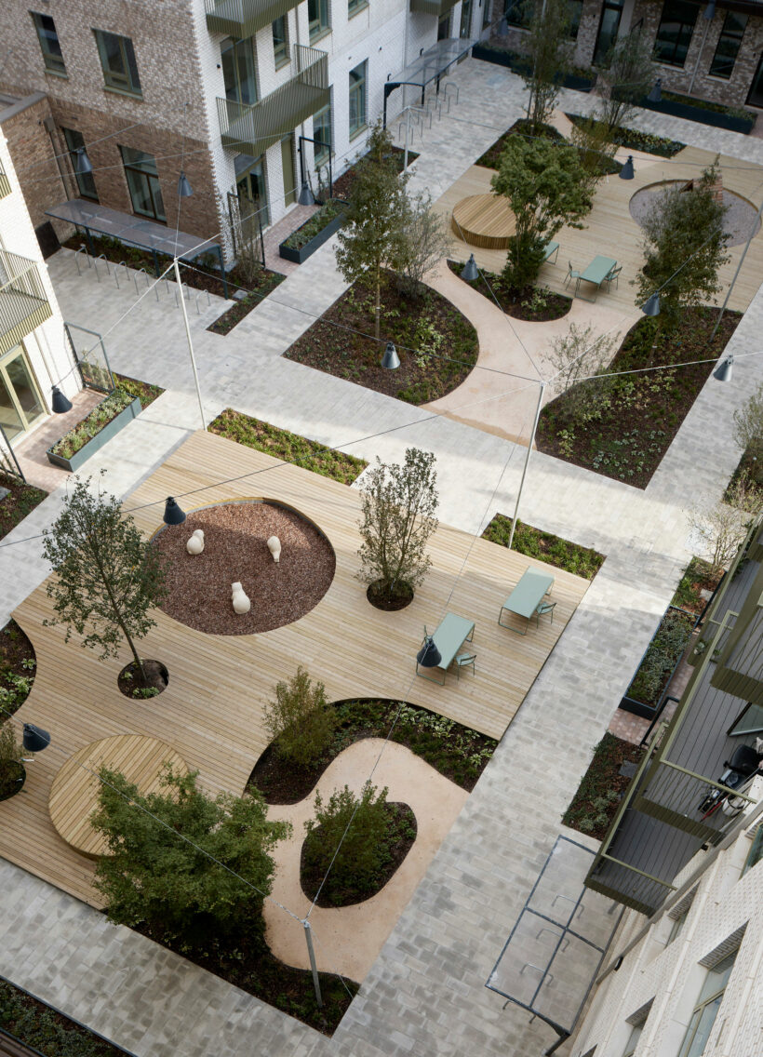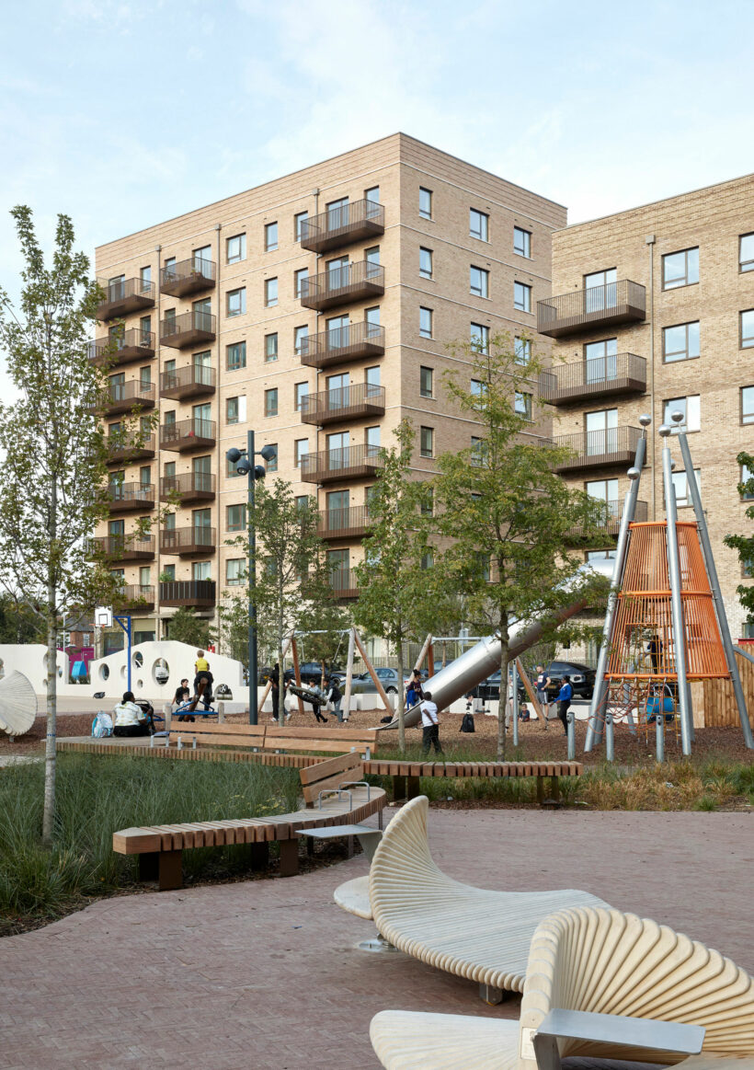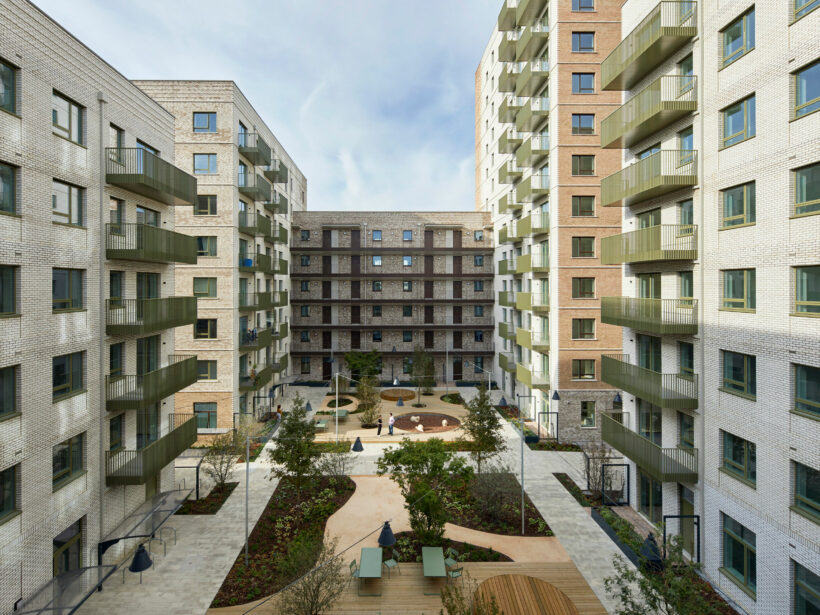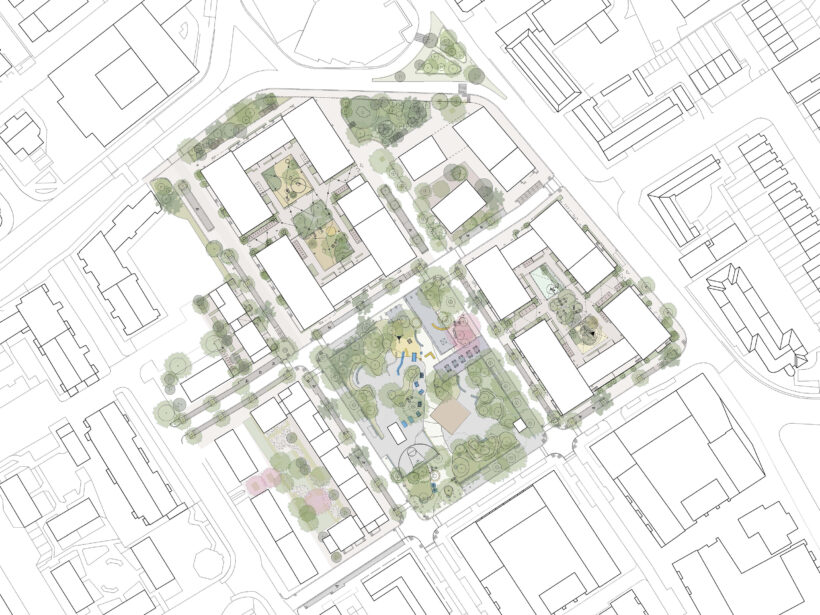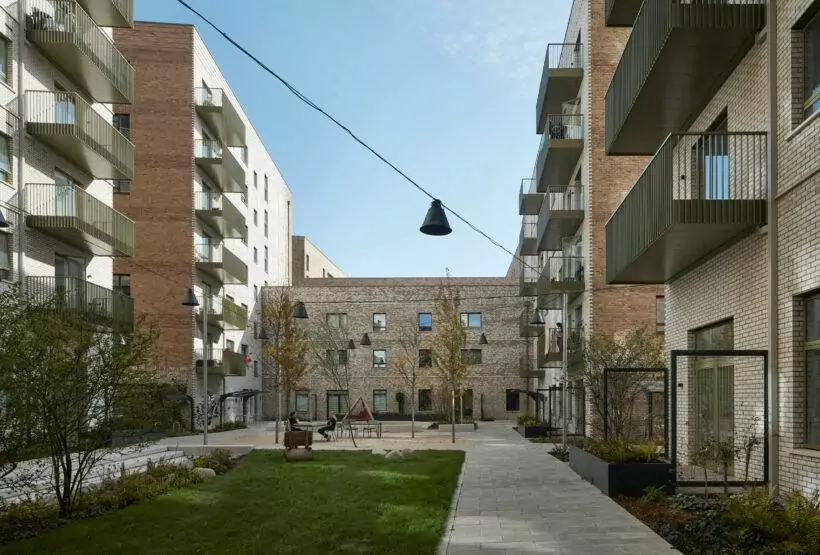High-quality Scandinavian design principles that respect the context
Built in the 1960s, the existing estate featured deteriorating high-rise towers, low rise blocks, and a lack of useable community space. The project was an opportunity to regenerate the neighbourhood, deliver new apartments, townhouses, community facilities, and a new park in a place where people will want to live. It raises the bar for affordable housing with modern, spacious homes and a rich mix of open spaces and nature.
The architectural composition of the new buildings responds to its surroundings; the tall buildings of Barking Town Centre to the north, and the perimeter blocks in the south. New green urban realm links encourage walking and cycling to Barking Town Centre and its bustling high street of independent shops and market.
The neighbourhood has embraced high-quality Scandinavian urban design principles that respect the context while adding to London’s rich mix of old and new architecture. Through thoughtful design elements including high-performance building fabrics and dual aspect homes with natural lighting and both shared and private gardens, the neighbourhood has achieved a balance between preserving its heritage and embracing modern development to fuel social wellbeing and a sense of community.
Ground floor shops, homes and a variety of public spaces enliven the public realm, with community activities, like gardening, improving people’s quality of life.
