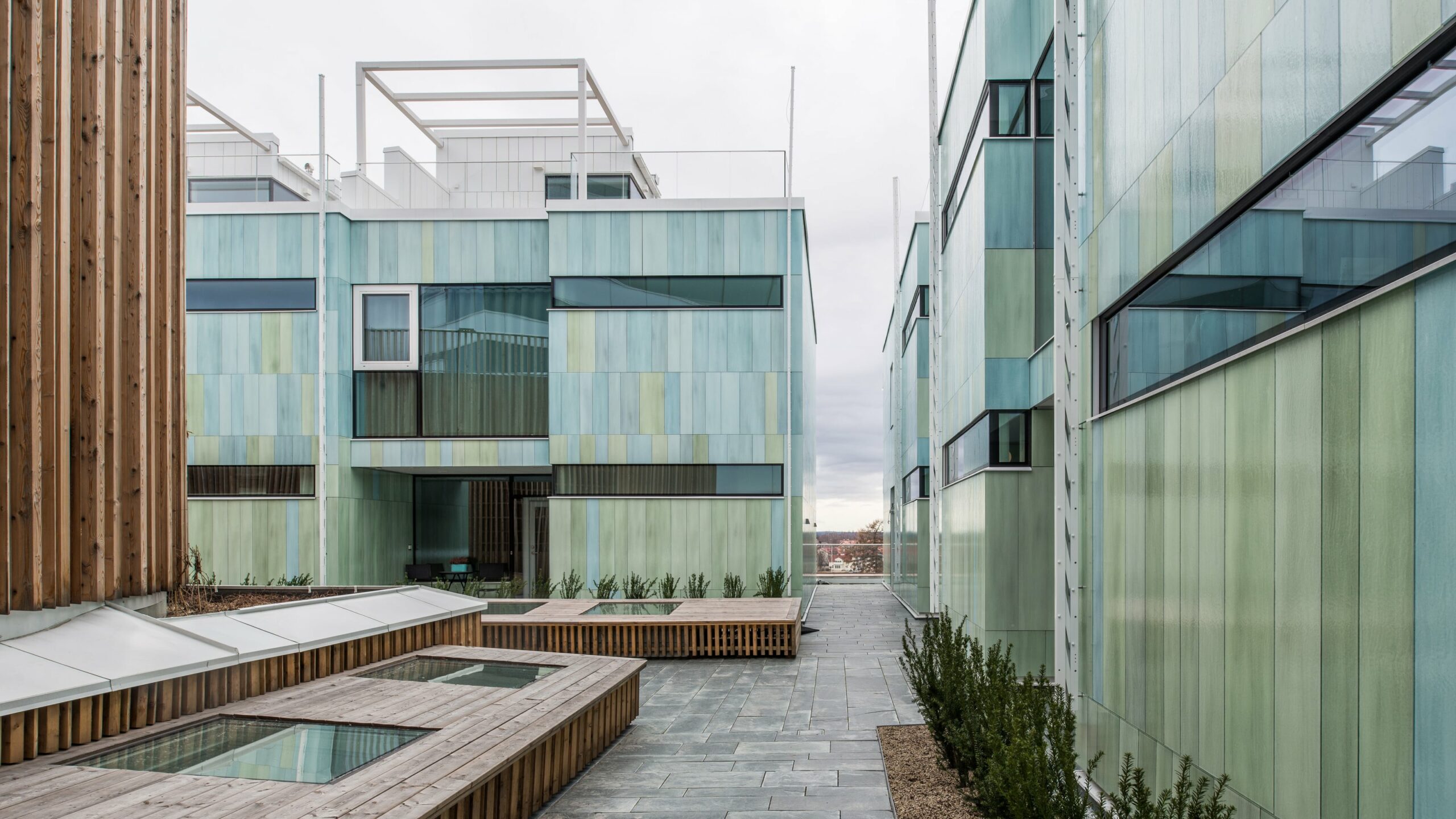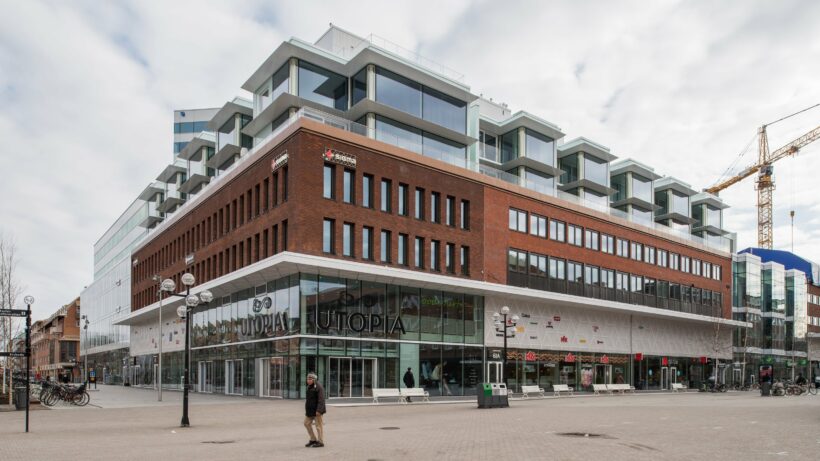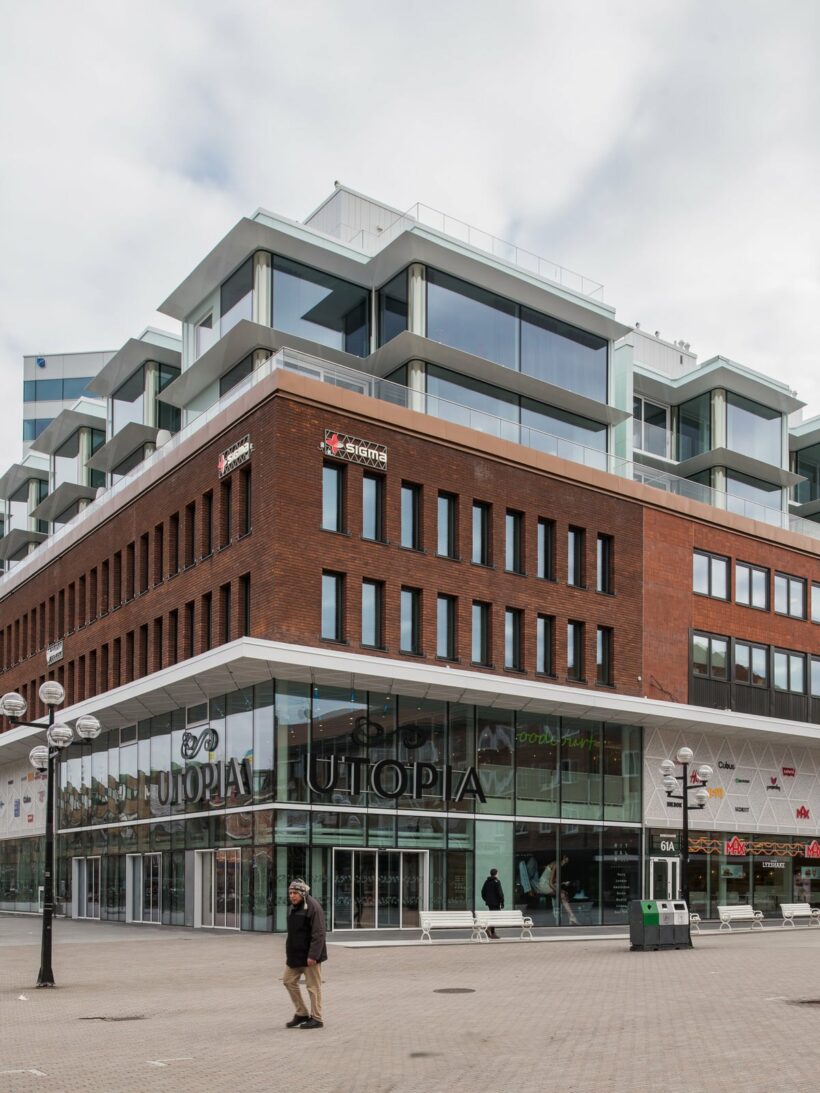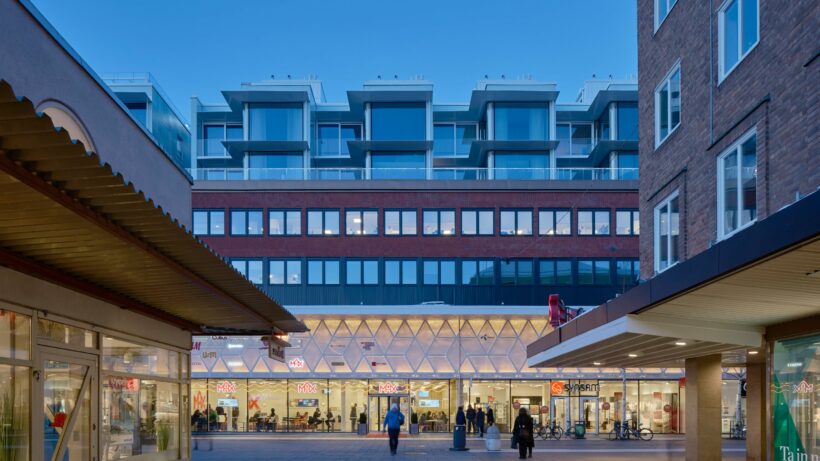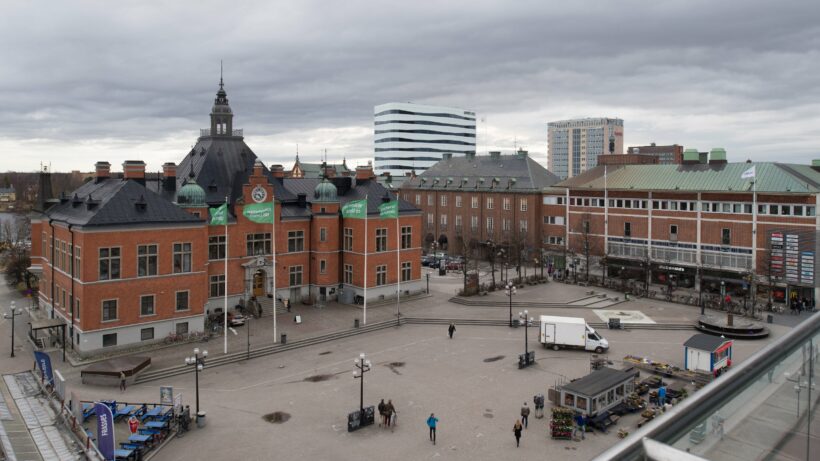Crowning glory
Balticgruppen initiated a significant mixed-use development within Forsete, encouraging healthy diversity through hybrid operational programming. Known as Utopia, this development is home to 60 retail units, twelve-storey hotel, six-storey commercial and office block, gym, bowling alley, sports bar and several restaurants. Stadsradhus occupies the crown of Utopia; ten owner-occupier townhouses for single or double occupancy that offer spectacular city and river views, five storeys above the ground plane of Rådhusesplanaden town square.
