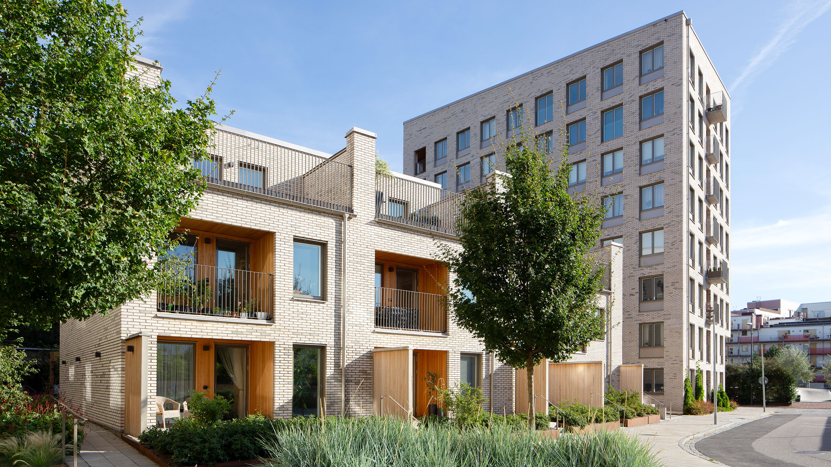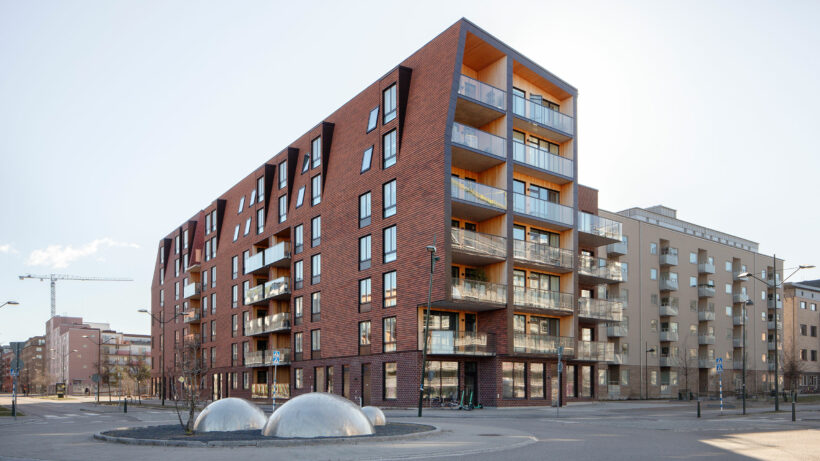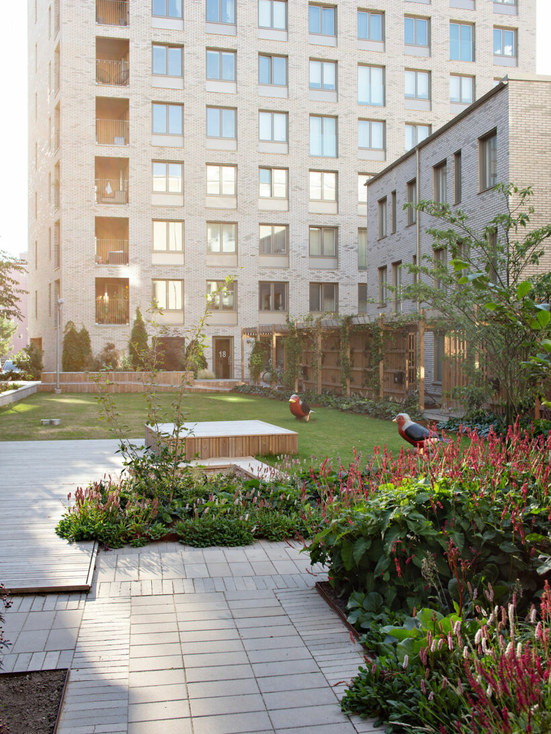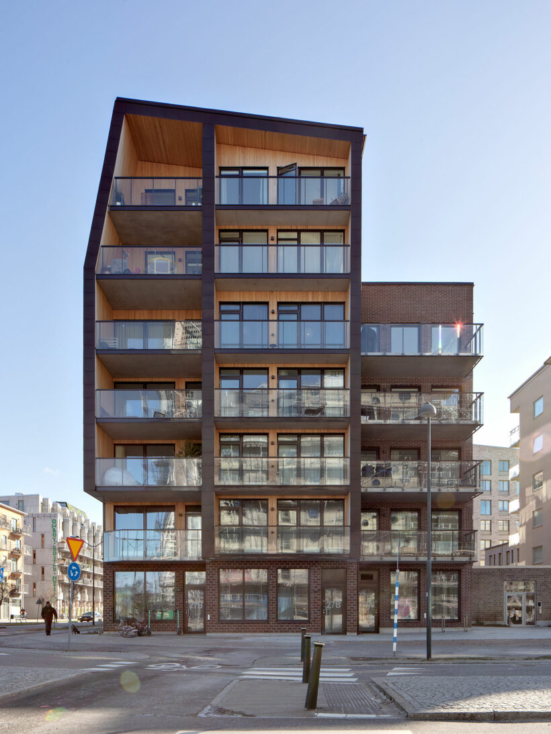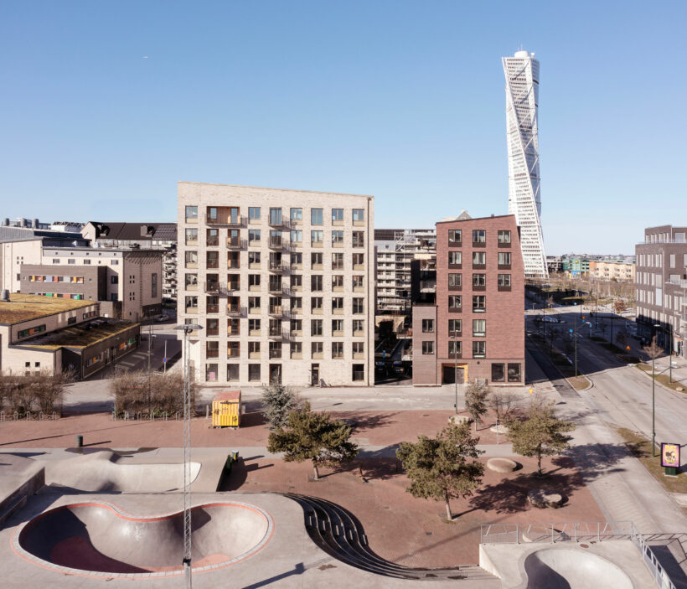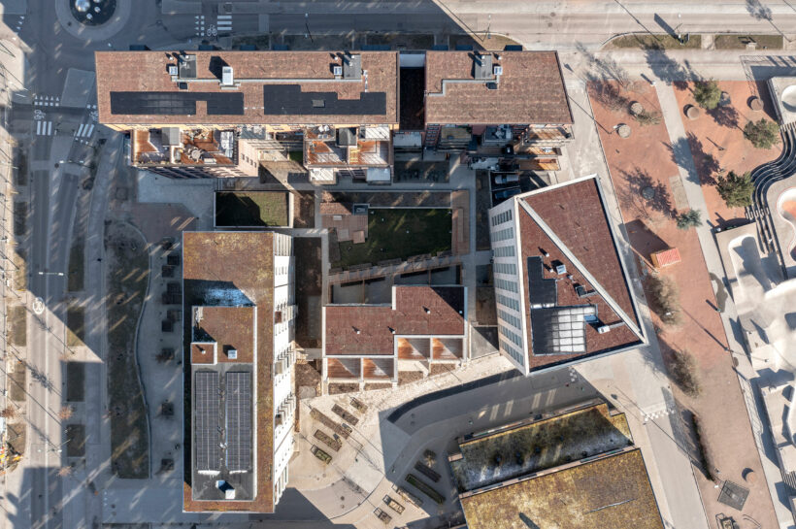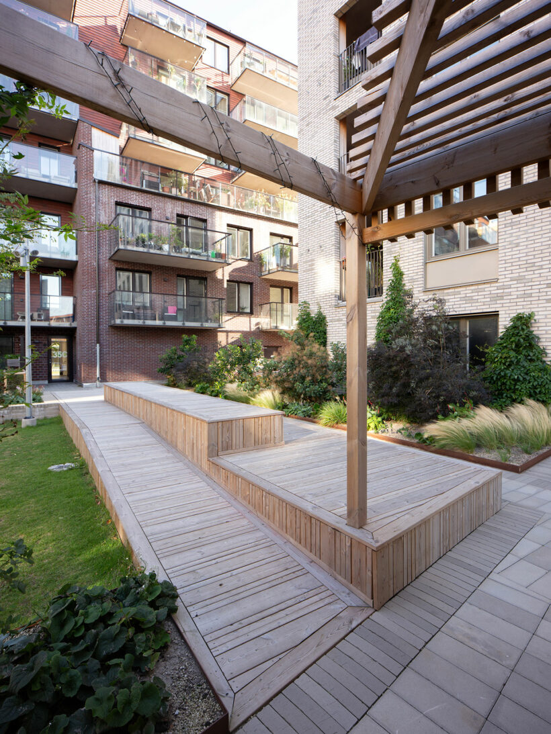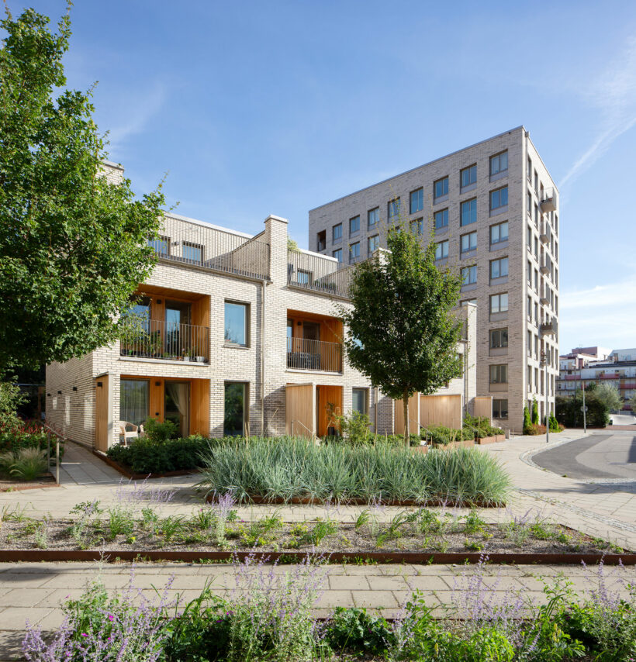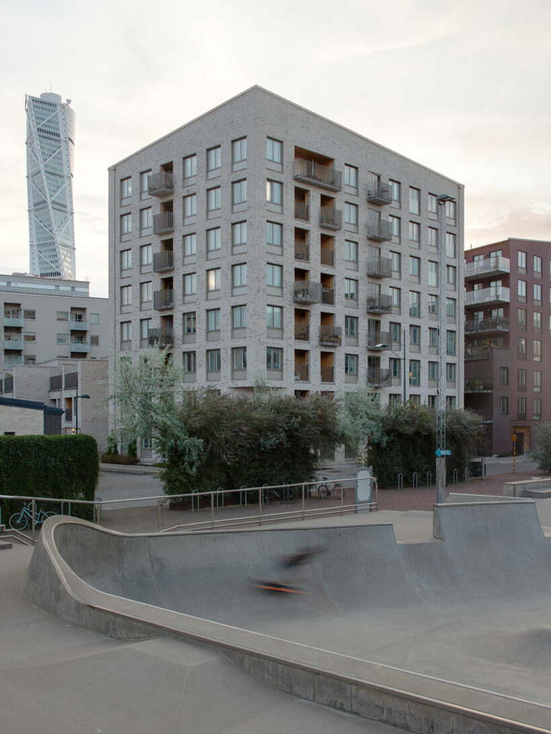The Block Forms a Cohesive Whole
The Stapelhuset stands taller, relating to the expansive open space of Stapelbäddsparken. The placement of windows and recessed balconies follows a rational system shaped by the constraints of brickwork. Yet, the building maintains a sense of dynamism through subtle angles in its plan and roofline, adding a refined elegance.
In contrast, the townhouses face the school and youth center, aligning with the scale of these lower buildings and the more intimate character of Kilgatan. Despite their proximity to other structures, they retain the qualities one expects in a townhouse, offering multiple private outdoor spaces both towards the courtyard and the street.
On the third side of the block, Lilla Varvsgatan stretches – a busier, larger-scale street. Here, the street-facing building presents a more enclosed façade, with a wall that folds upward to form a roof after the fifth floor. This design makes the structure appear shorter than a typical seven-story building, aiming to create a more comfortable street environment. The gable side takes advantage of its position with unobstructed views of Varvsparken, featuring large glazed spaces and generous balconies.
