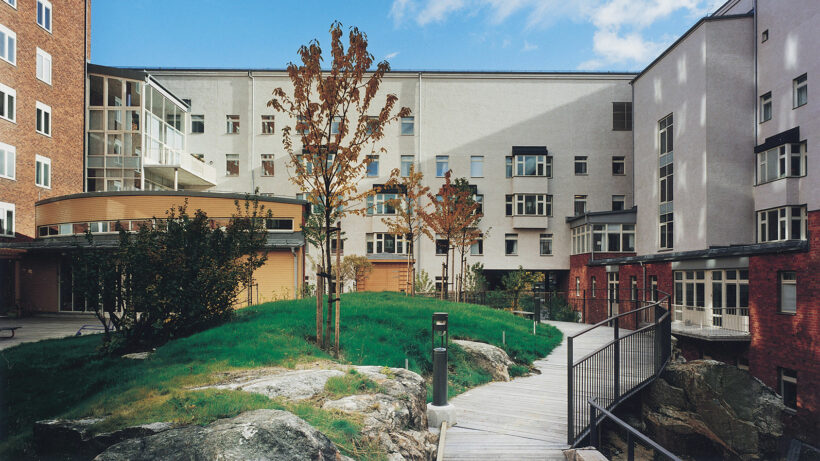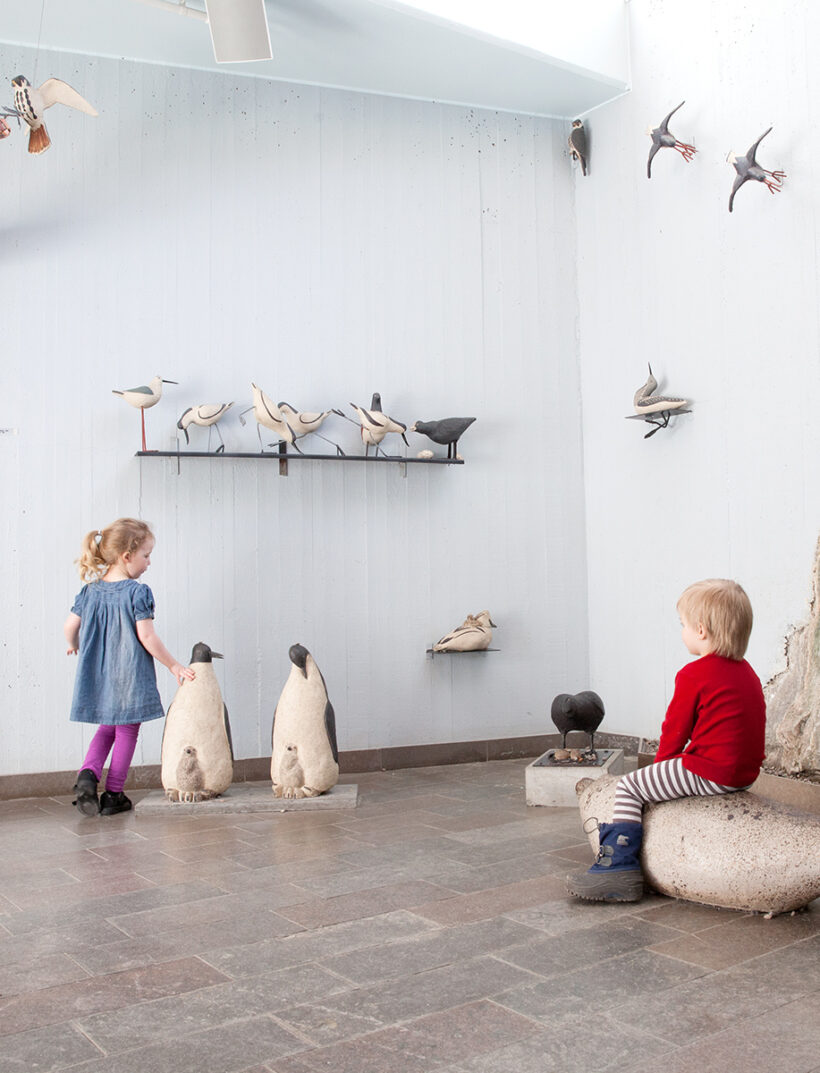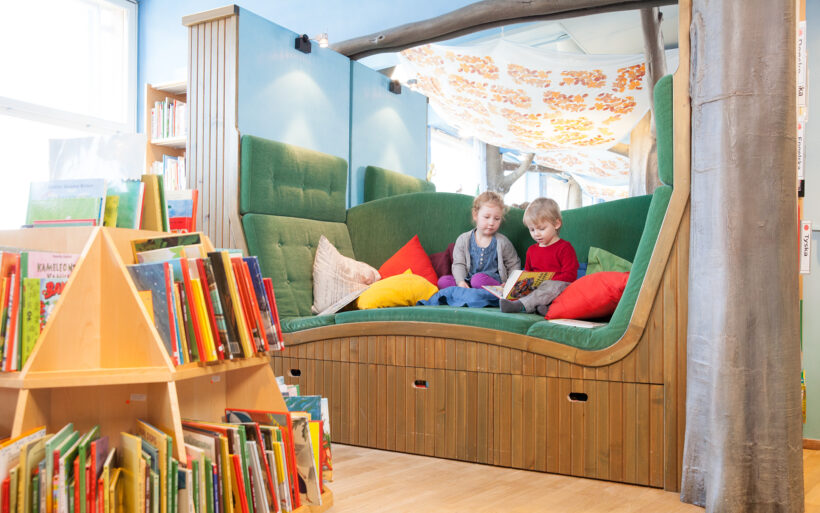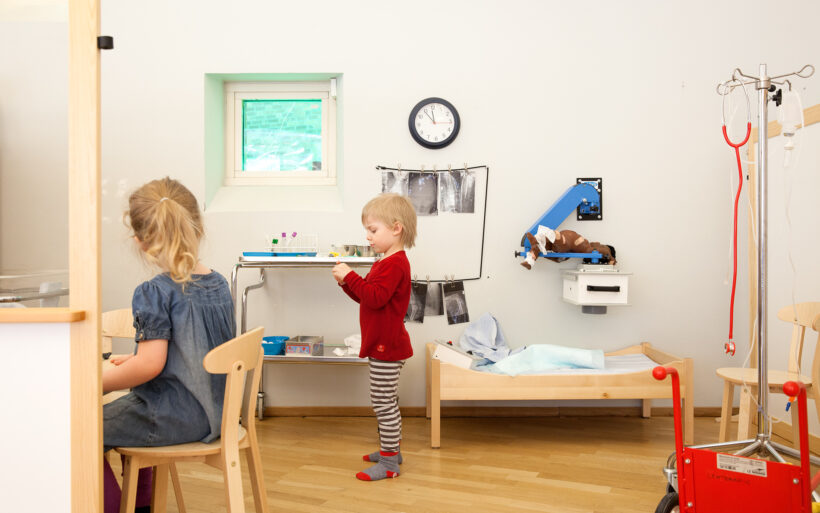With the child in focus
The plan for the building is based on a care concept in which traditional clinics are dispensed with and, instead, the care has been organised into function blocks, programmes, which cover both outpatient and inpatient care.
Many facilities are shared by several activities. Care departments and clinics have overlapping zones in which shared rooms are located, such as day rooms for parents, conference rooms and certain treatment rooms. If its capacity is already full, a ward can simply borrow rooms from an adjacent ward.







