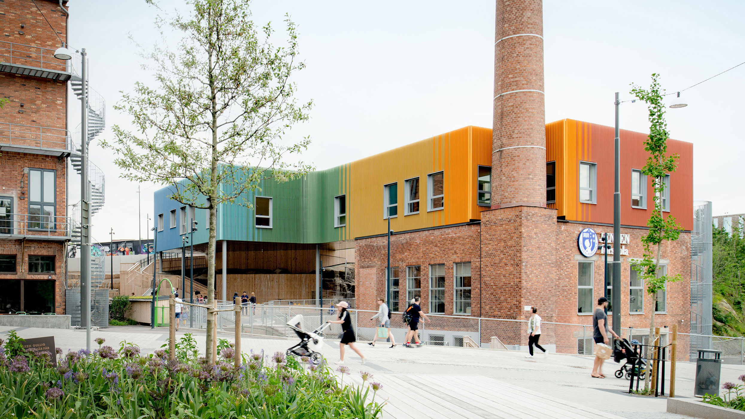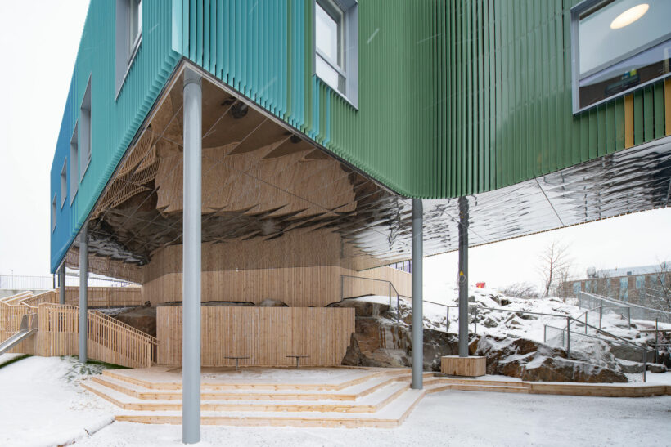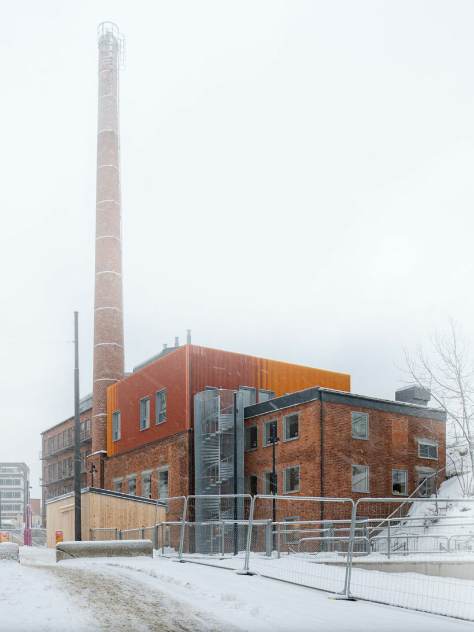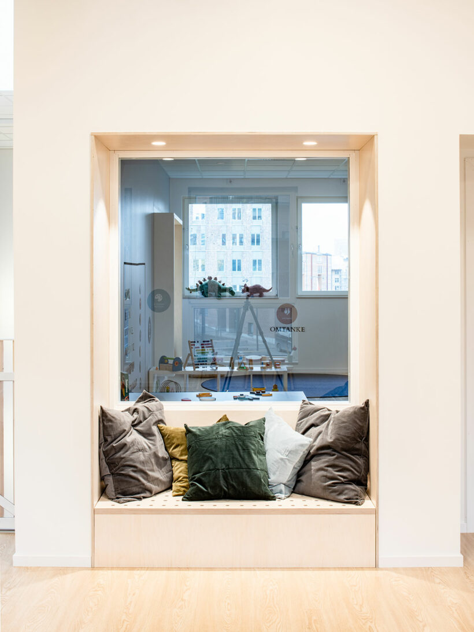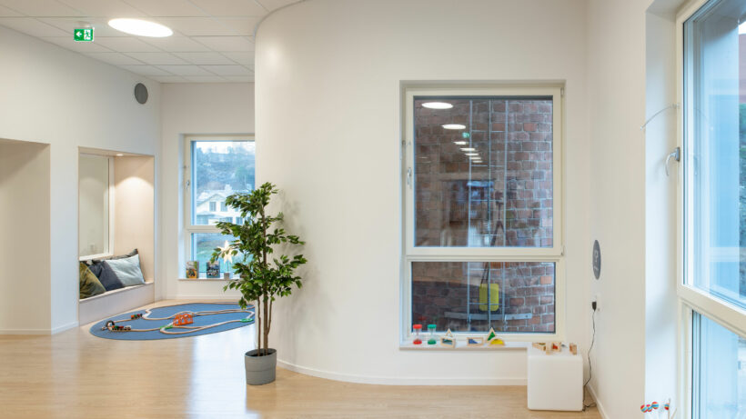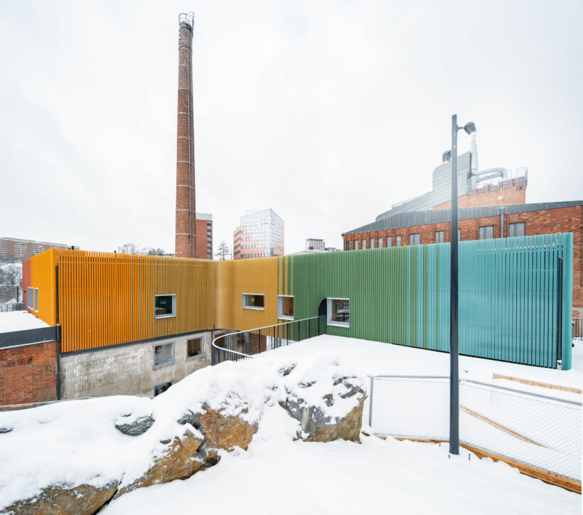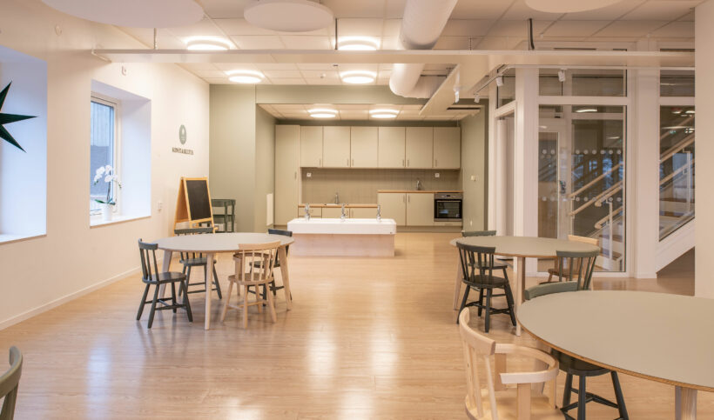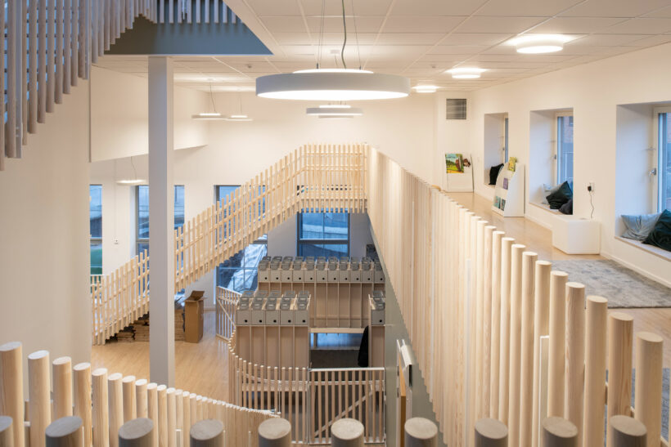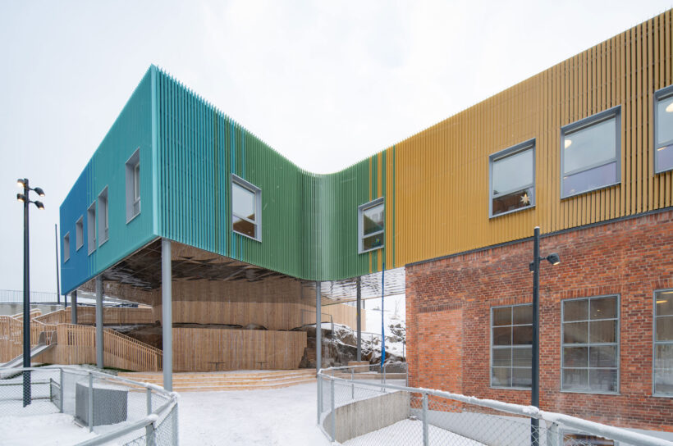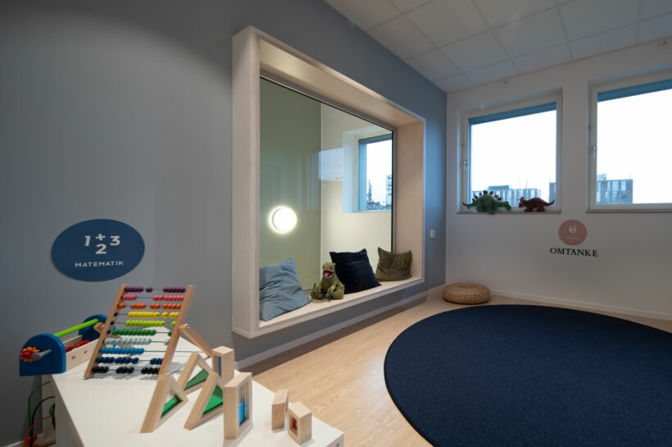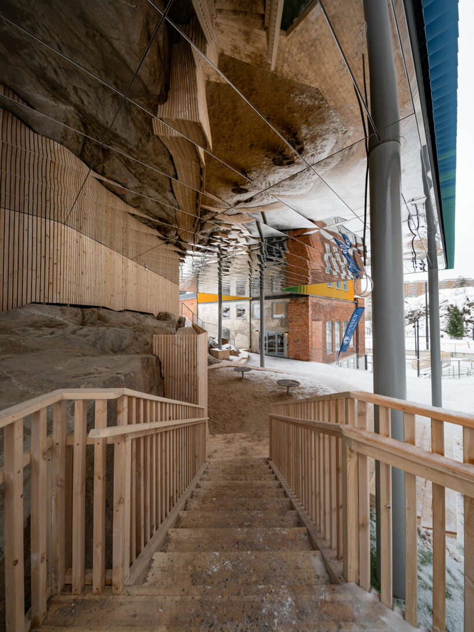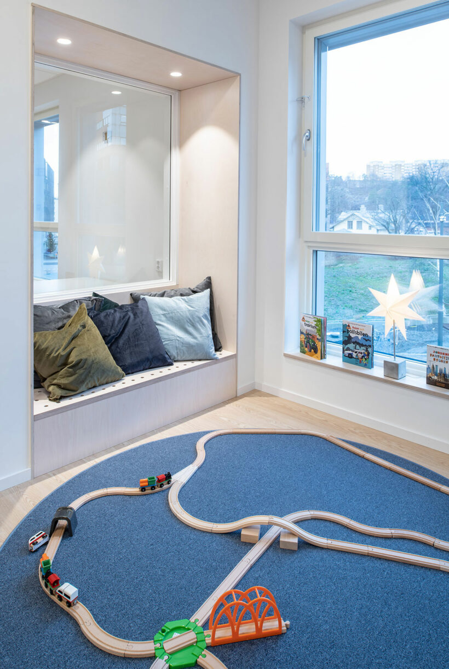History and the future meet in an imaginative combination
In the rapidly growing district of Nobelberget, old industrial quarters are being transformed into homes. The old central boiler plant, which supplied the area with heat from the 1940s until quite recently, is located in the heart of the area.
The main feature of the old brick building is its roughly 40-metre tall chimney, a local landmark. Rather than demolishing the building, the decision was taken to preserve as much of it as possible and to convert it into a preschool where the youngest local residents could grow and develop.
