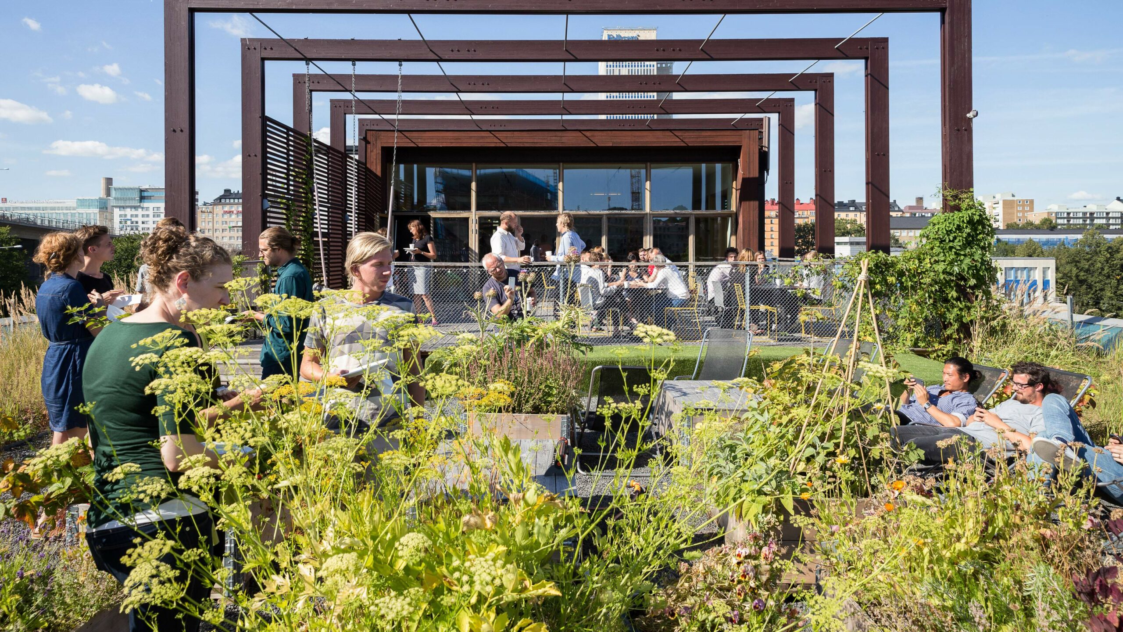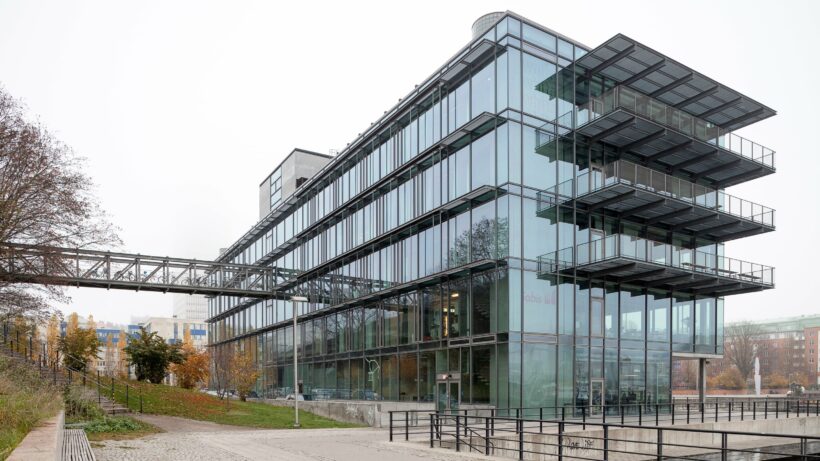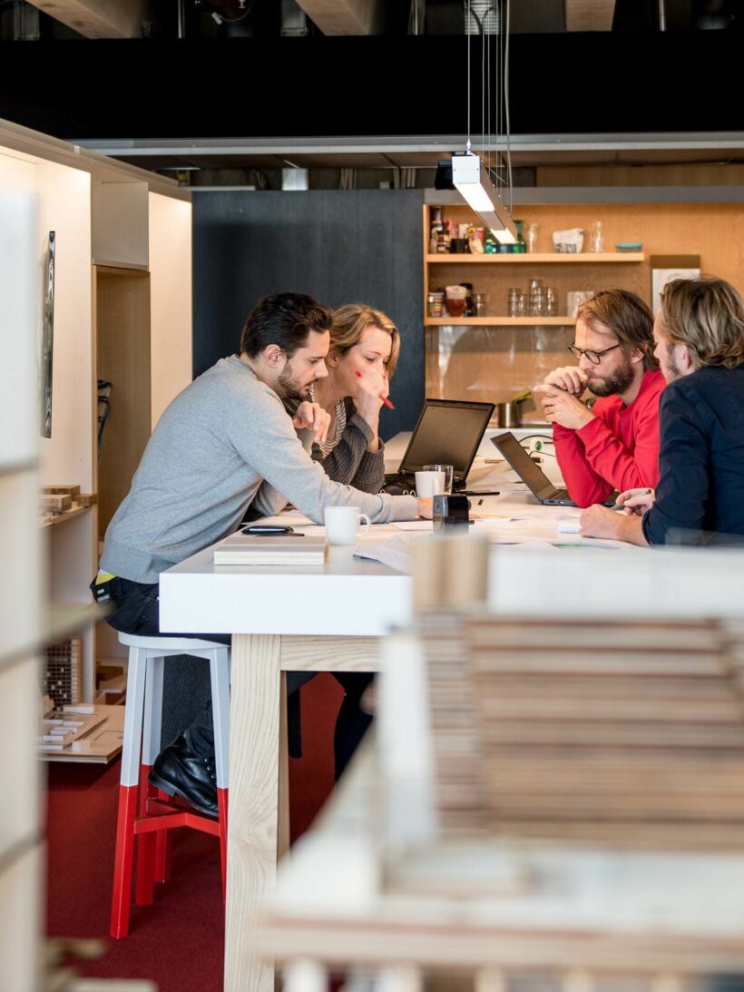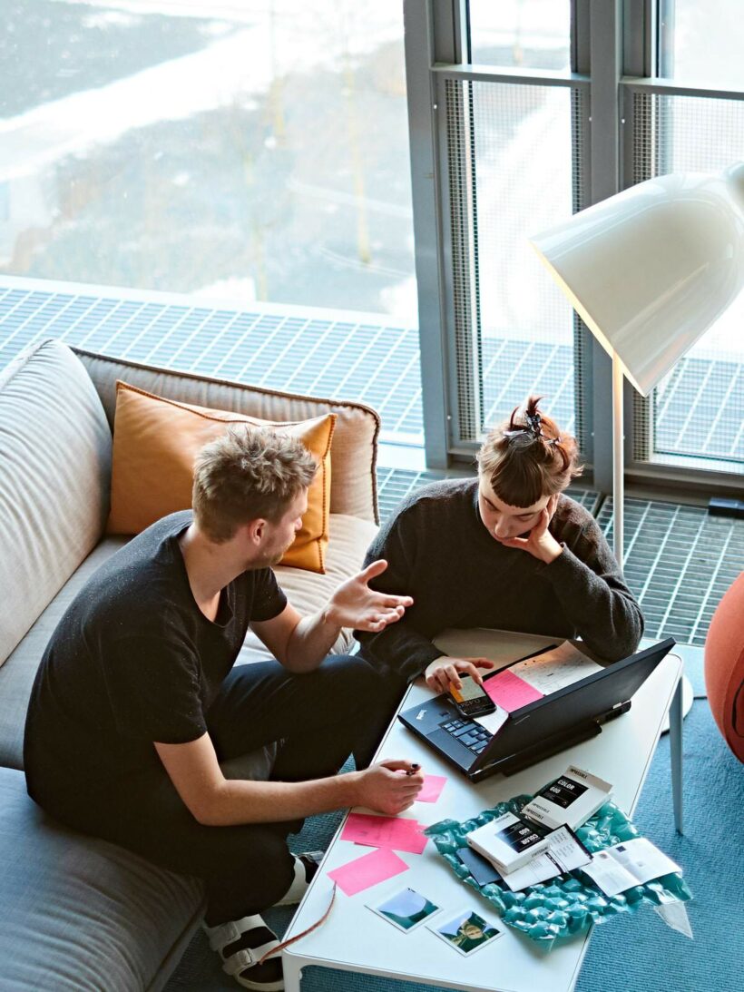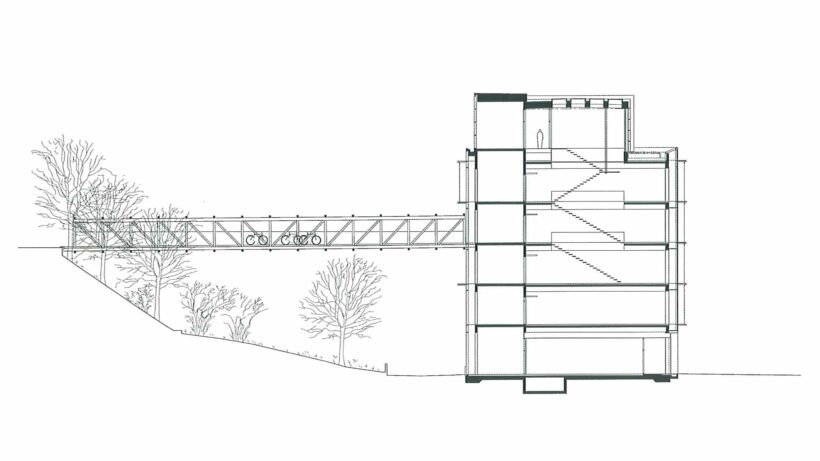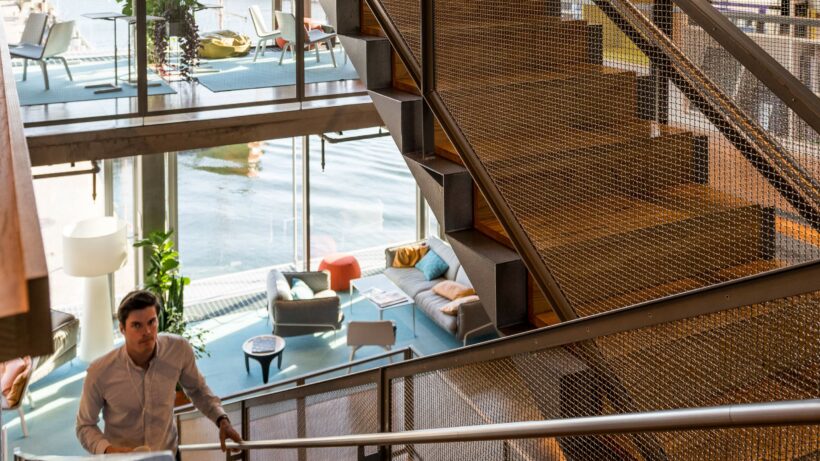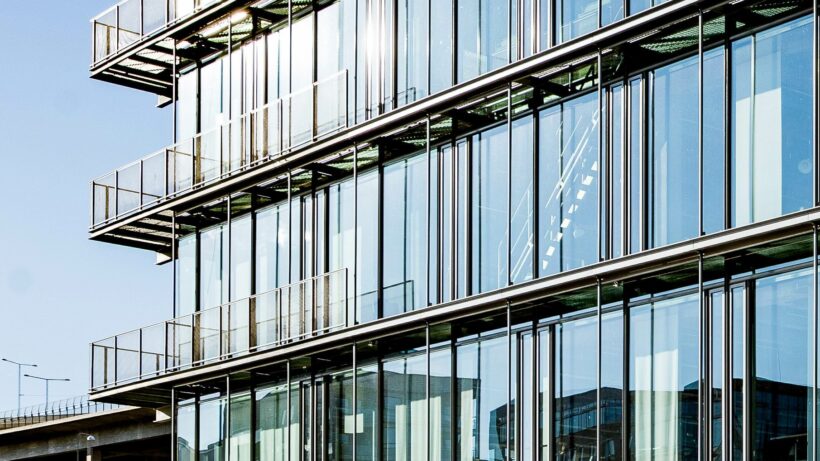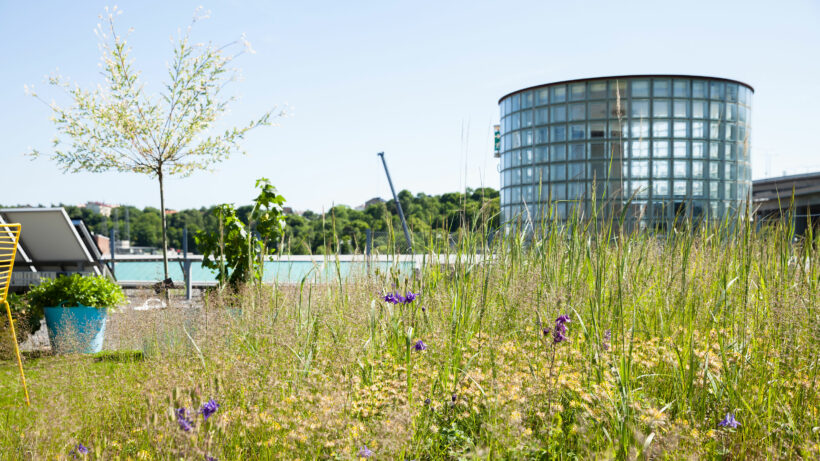A testbed for experimentation
Sandwiched between Hammarby Sjöstad and Södra Skanstull, the urban landscape is spectacular; the Skanstull bridges extend over the site and together with the Hammarby locks, form the backdrop to the building.
Katsan has an uncomplicated external form; a long, narrow, rectangular glass box that reflects Hammarby Sjöstad. The building’s simple plan form is reminiscent of the structural regularity of dockland warehouses, providing a connection to the area’s industrial past however, the design was largely in response to a structural engineering innovation to reduce energy consumption where water from the canal is piped into the concrete floor slab to enhance cooling. As false ceilings would detract from the cooling effect inside, concrete soffits were left exposed.
