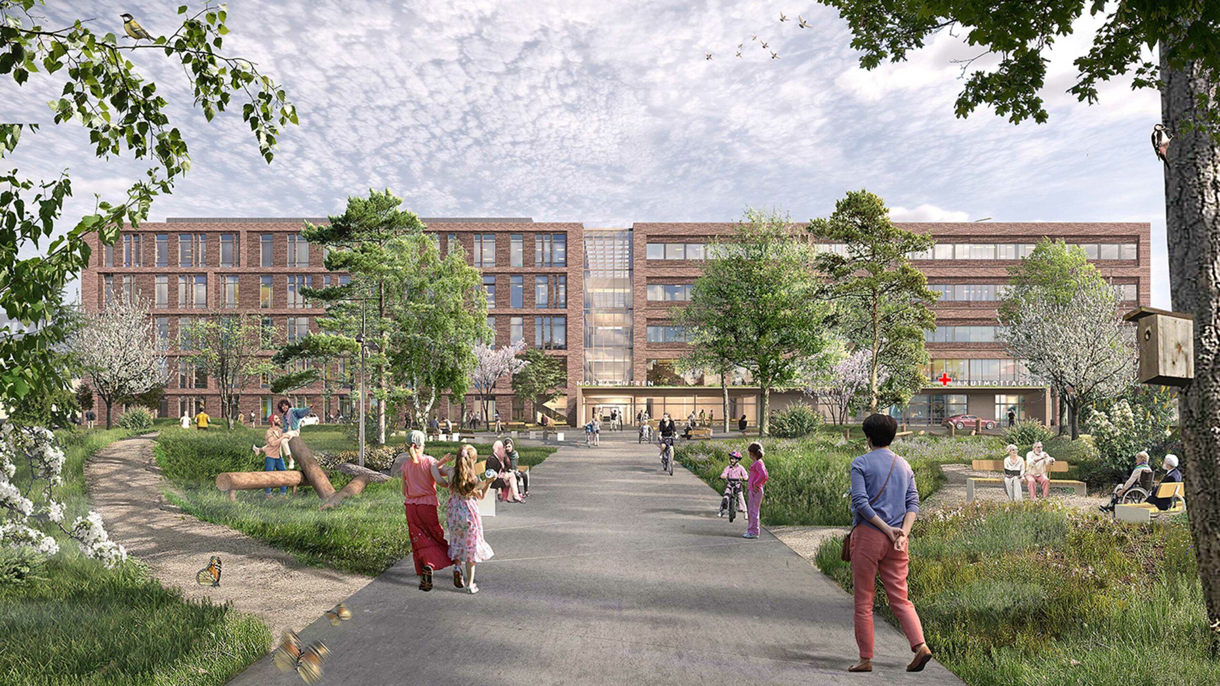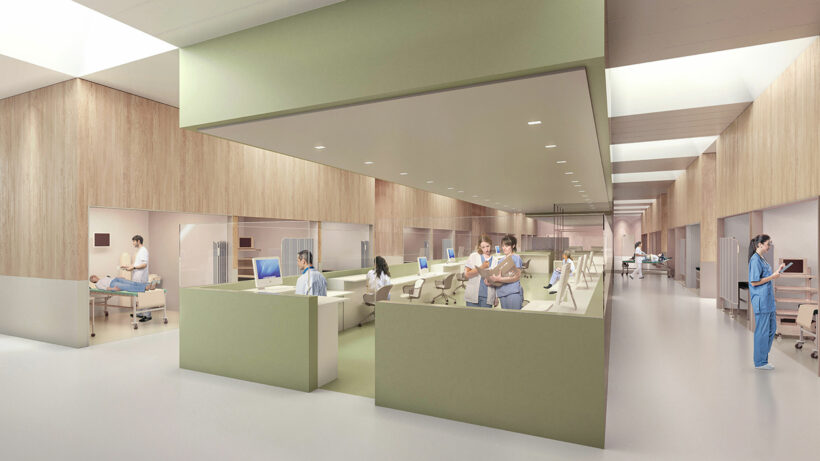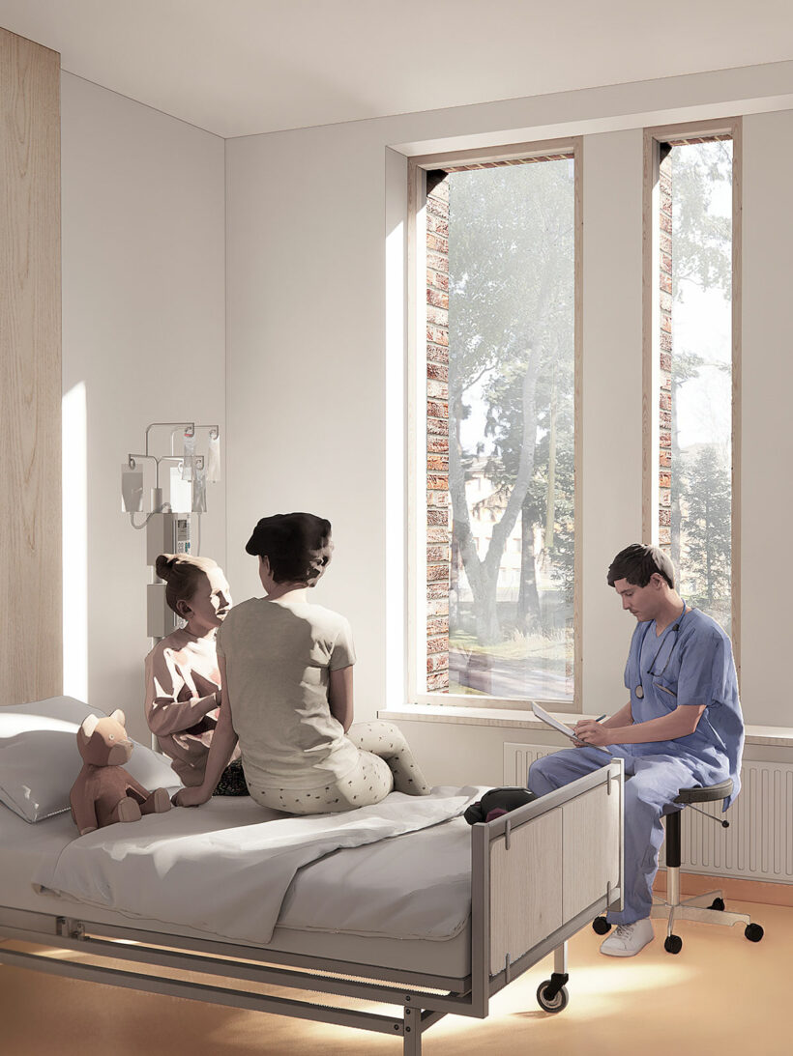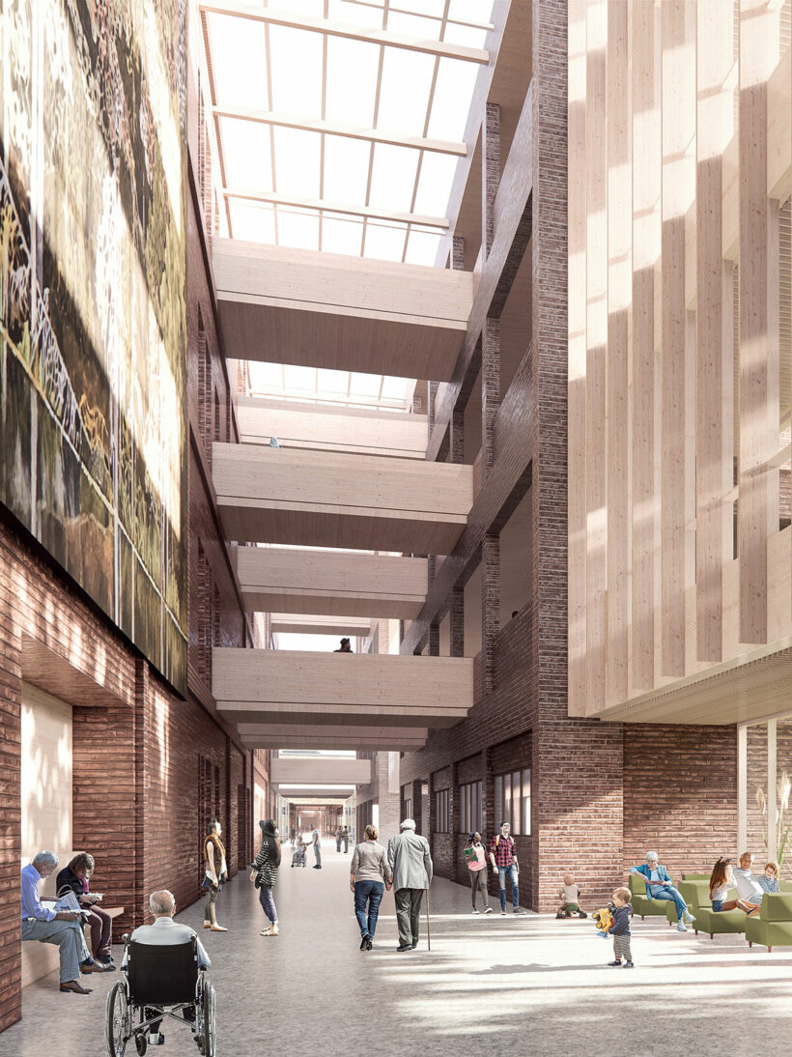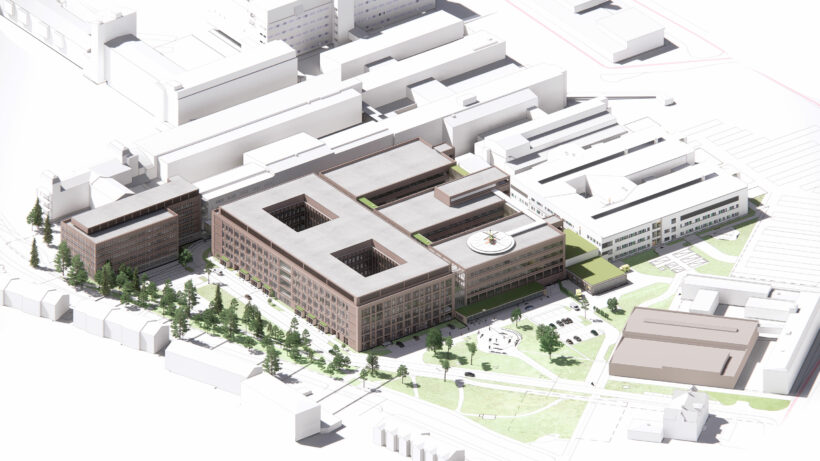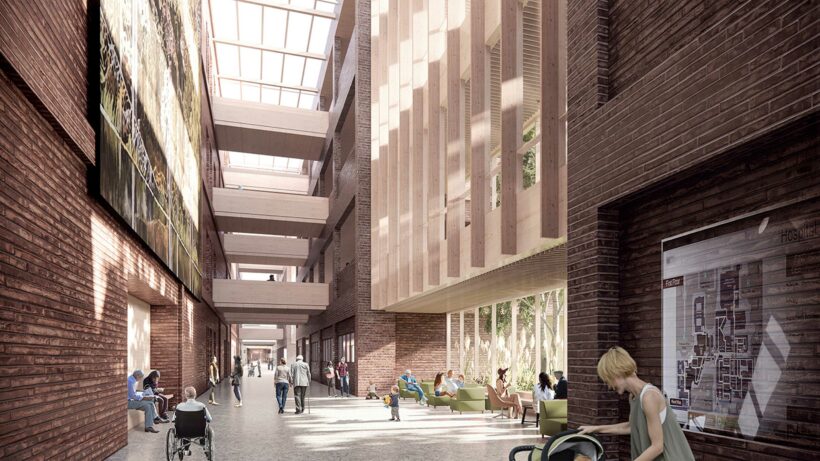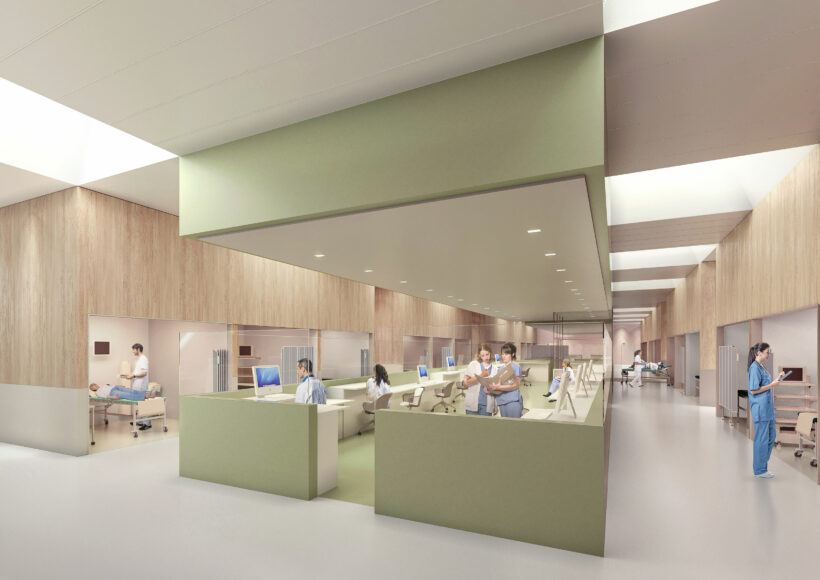Well-functioning and long-term sustainable
In January 2019, White was commissioned to work on the restructuring of the Central Hospital in Karlstad which includes a new emergency hospital ready to receive citizens from all over Värmland.
The project is based on a holistic vision, described in the property development plan and facility provision strategy, in order to ensure that the premises are used wisely and that the transformation of the hospital enables the client to provide well-functioning and long-term sustainable care. The future offers challenges that make large healthcare projects very complex.
