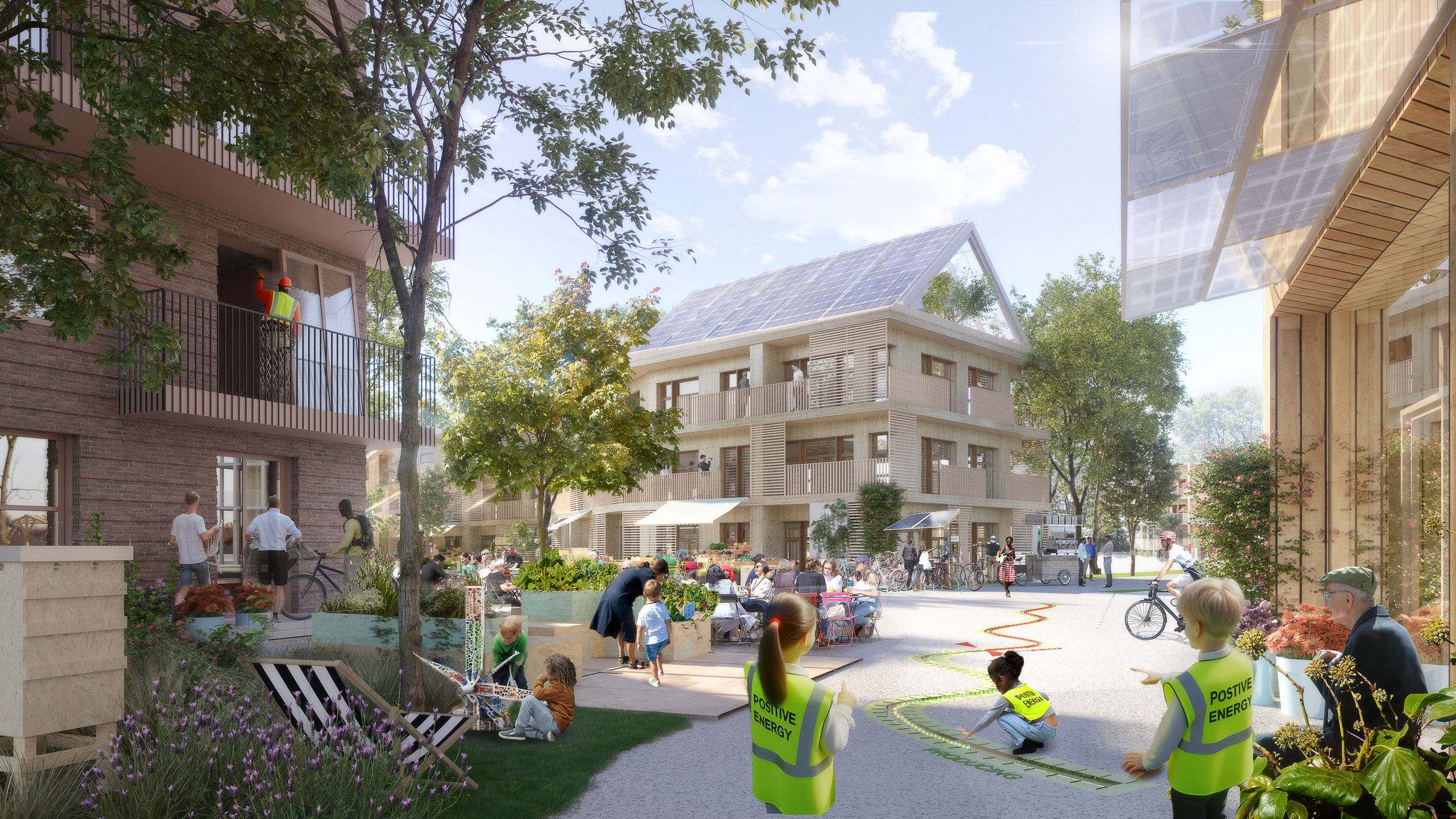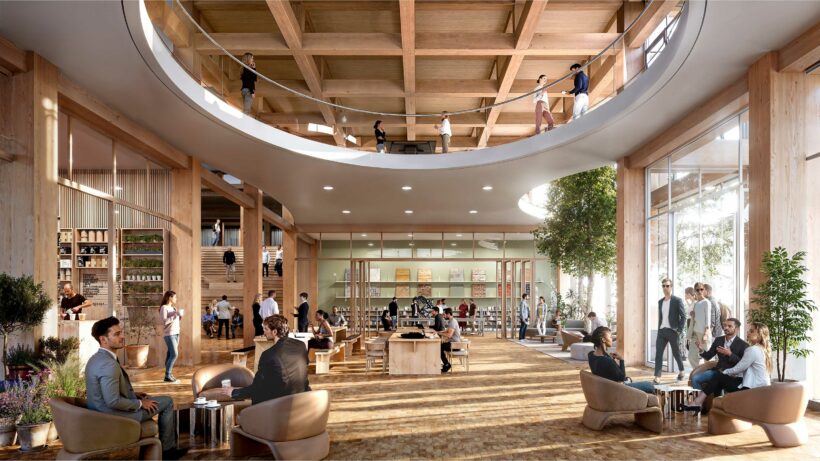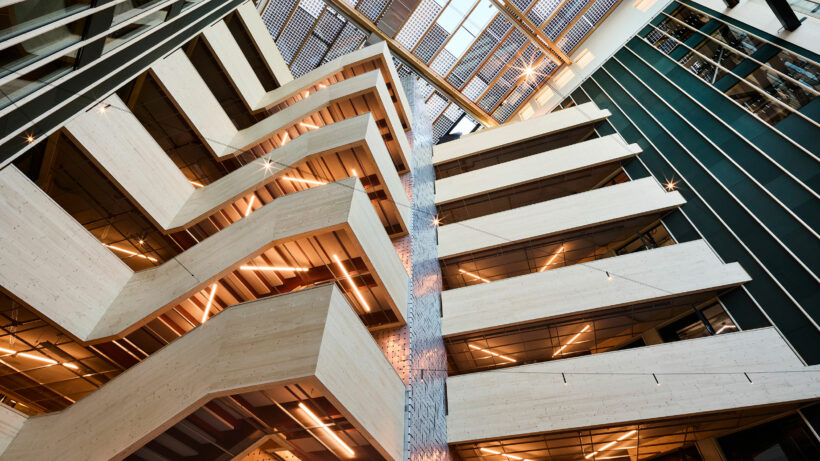What are the most pressing sustainability challenges today?
“The transition to circularity, strengthening biodiversity, and addressing energy challenges are three key areas. But perhaps the most critical issue is ensuring that our efforts create added value by contributing to a more inclusive society. We need to achieve a fair transition – one that not only makes the Earth’s resources last but also fosters new opportunities for people to thrive and grow.”
How can we achieve this?
“The whole of society benefits when we work resource-efficiently. To achieve true sustainability, the process should begin by identifying the existing values already present at the site – both in terms of the built environment and the people, activities, and contexts that exist in the area today. From such an analysis of the current state, we can then move forward, together with all stakeholders, to explore what can be developed or added. This might include improving the energy efficiency of existing buildings, introducing new local energy production, adding new structures, or integrating greenery to counteract heatwaves and heavy rainfall.”




