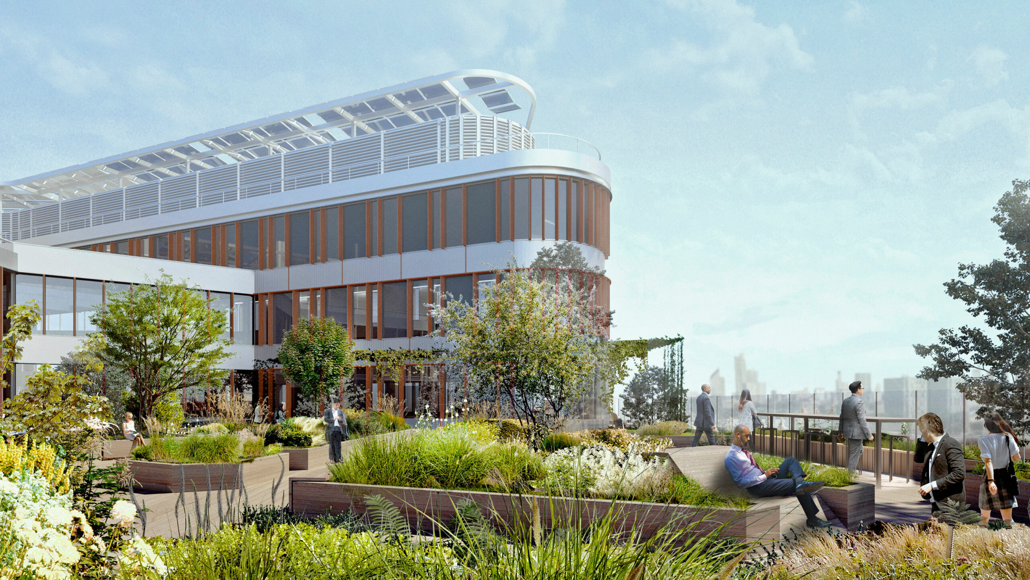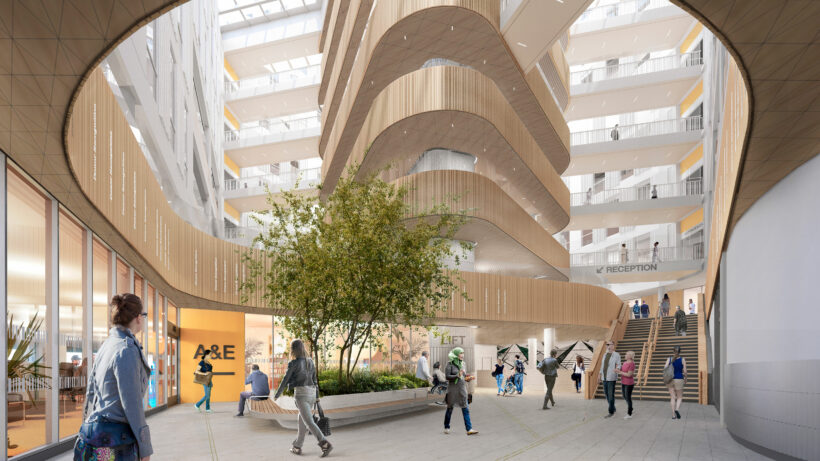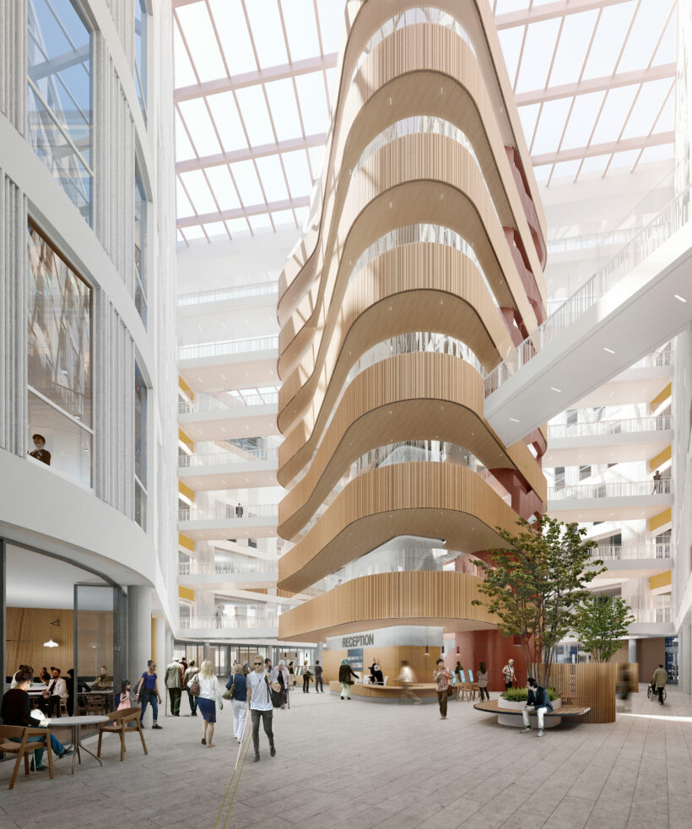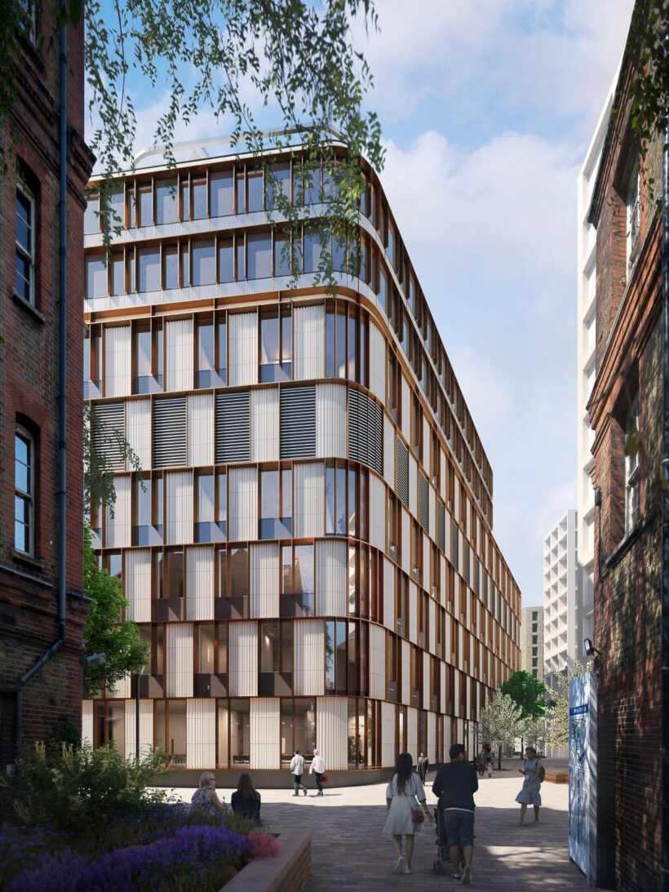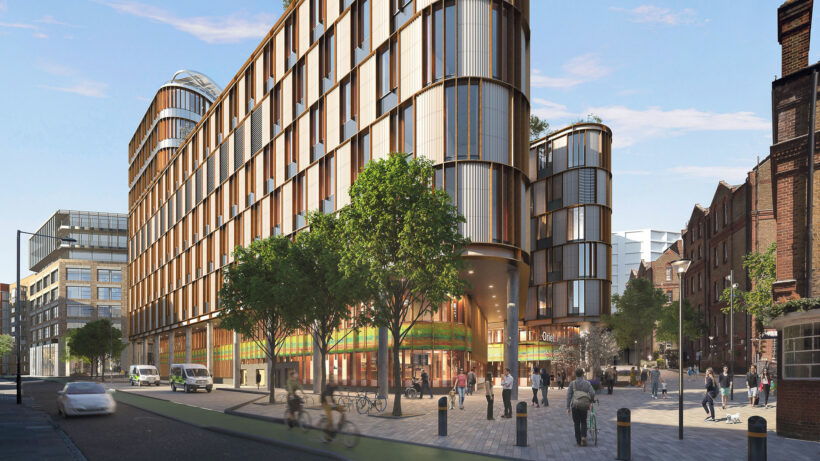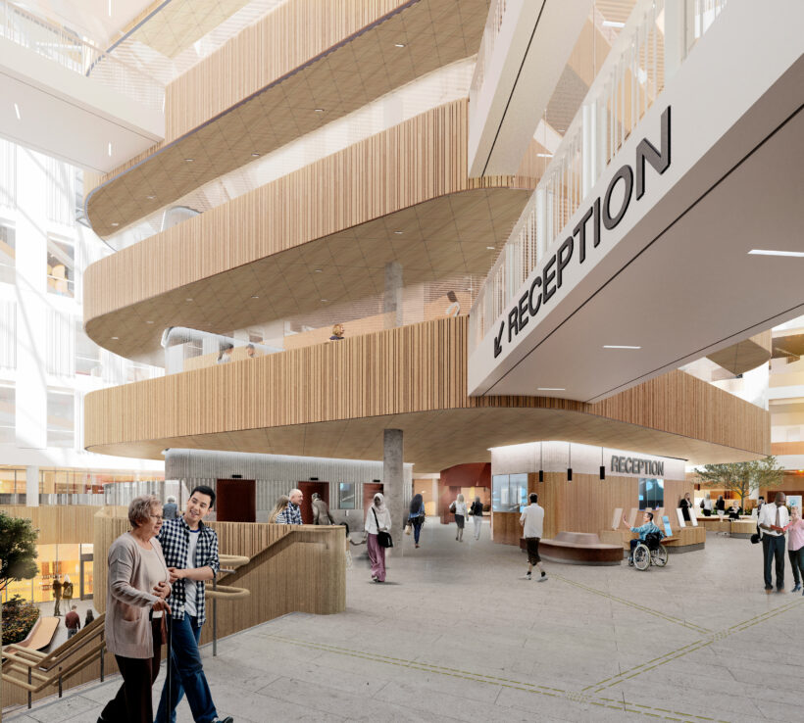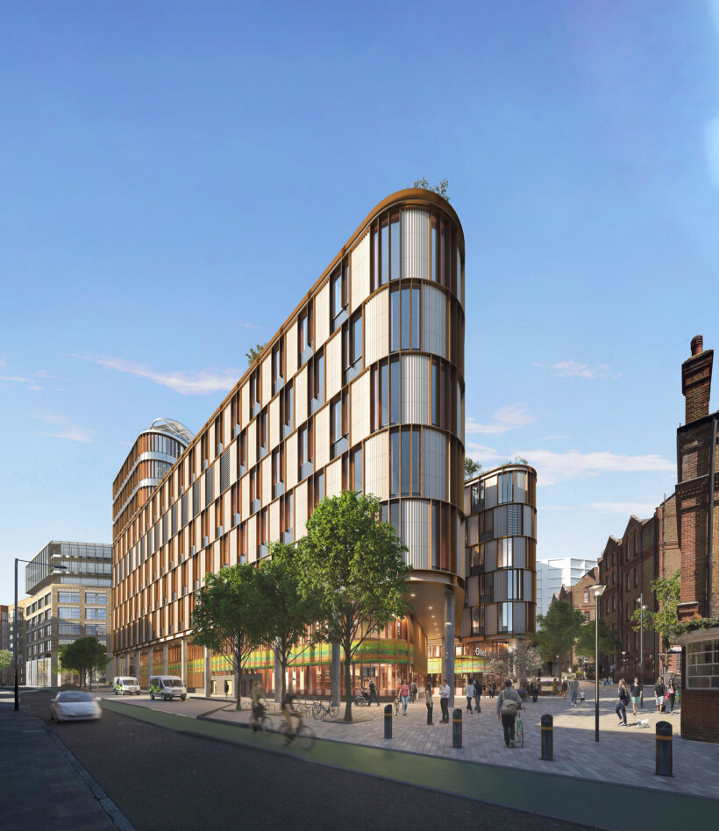World-leader in eye health services
The Oriel, with its 39 500 sqm, will be a new world-leading eye care centre, where architecture and design concepts are tools for orientation and for integrating staff, clinicians, researchers, students, patients and the public under one roof. The closer clinicians and researchers work, the faster they can develop new techniques and technologies to diagnose and treat conditions.
Design for senses
In this project we have developed a design strategy for the interiors and the external landscapes, including the ambience and lighting of all public spaces, for example good acoustics and healthy materials that have been incorporated into the design to promote wellbeing for patients and staff.
The experience of each person who uses the building is a constant thread through the design. That includes the entire journey, from transport nodes to arrival and orientation, interaction within the building and with other people, to the experience of leaving the building.
