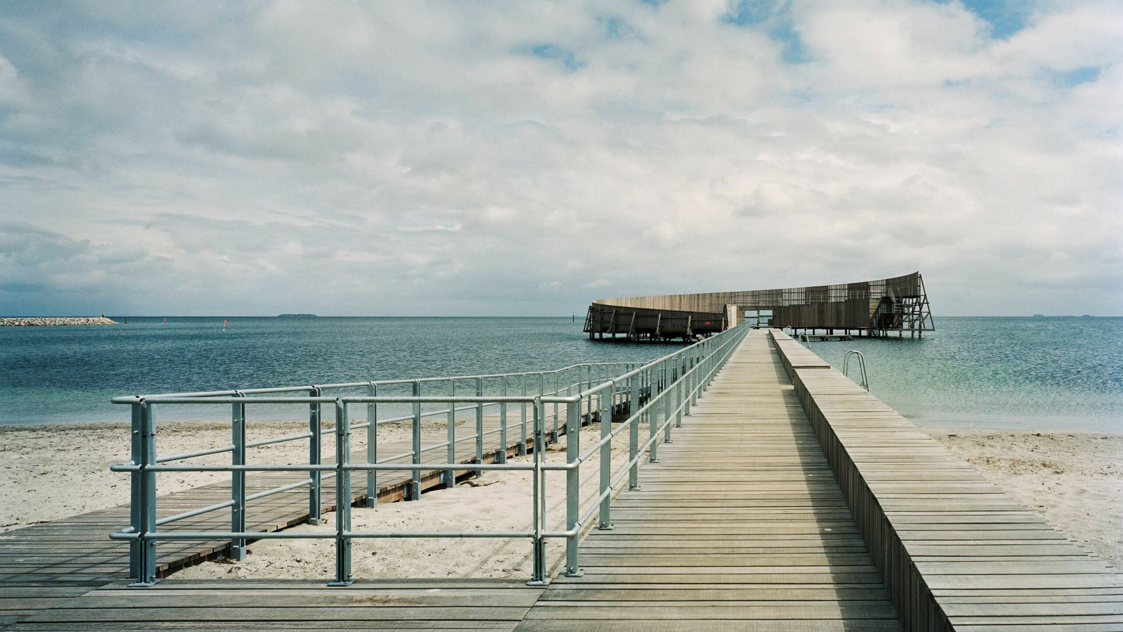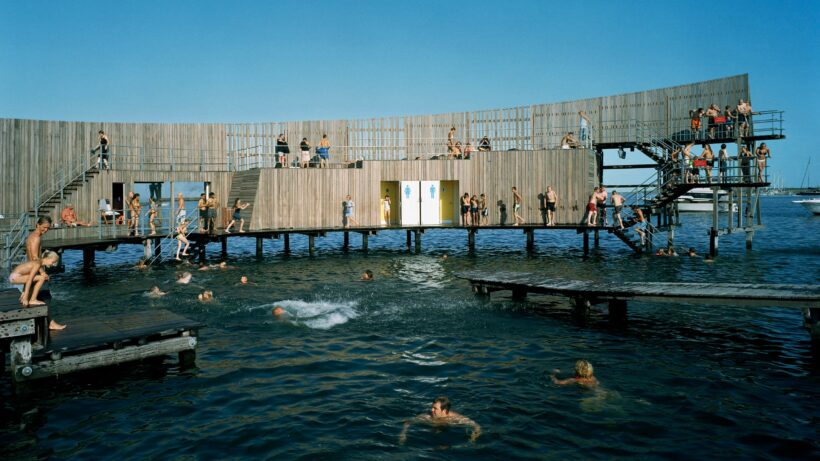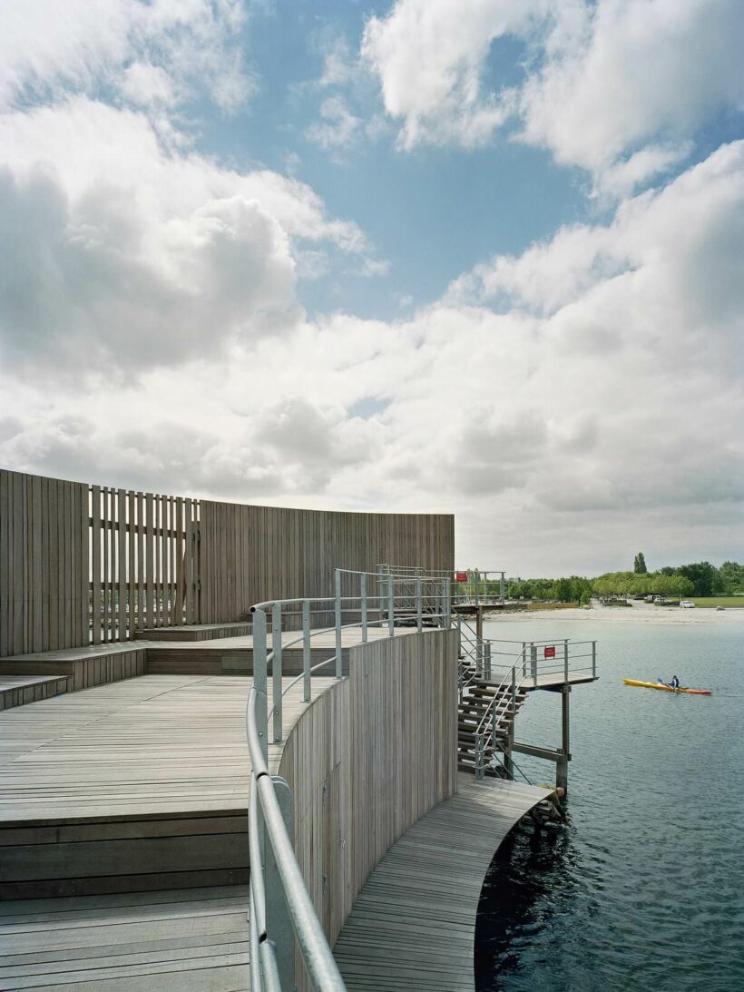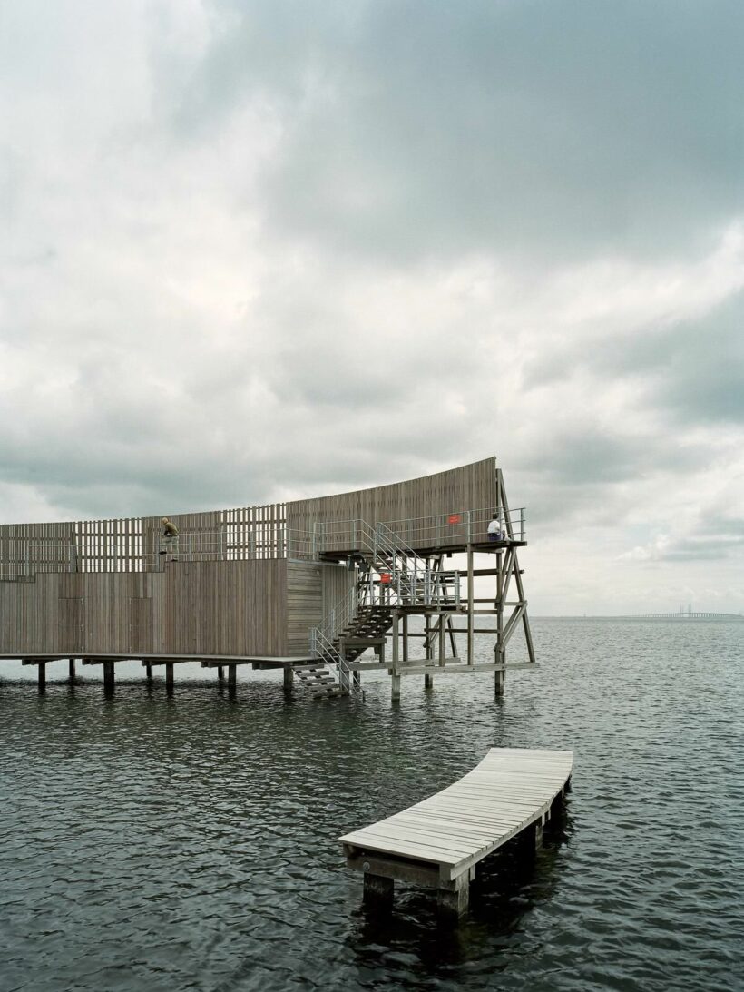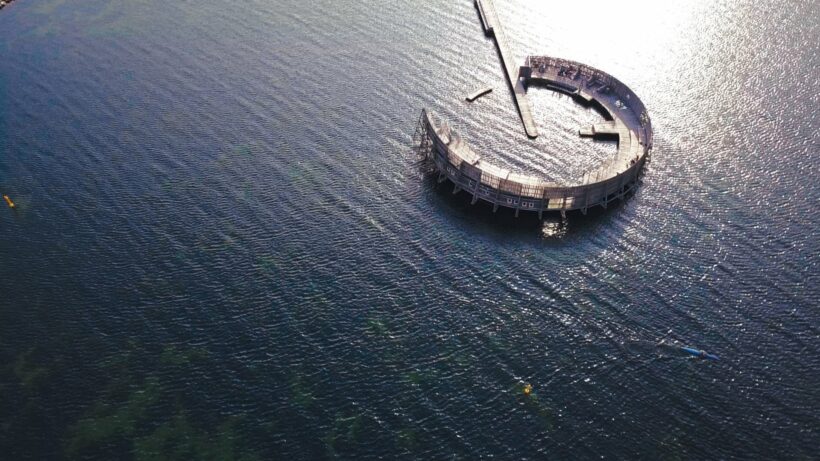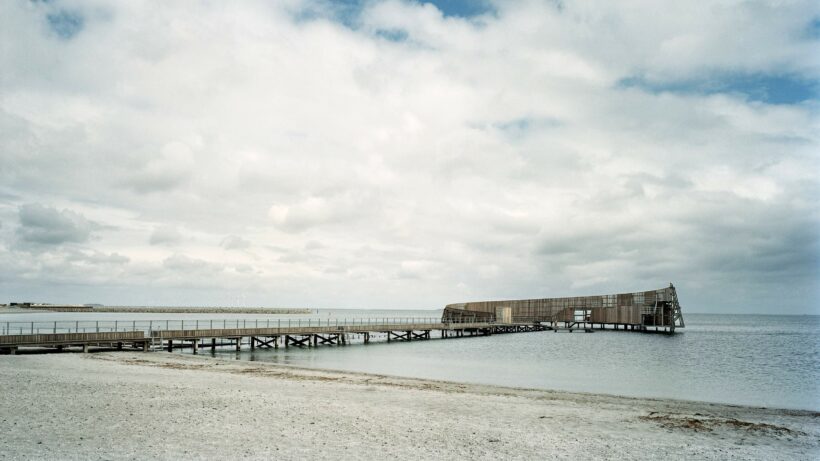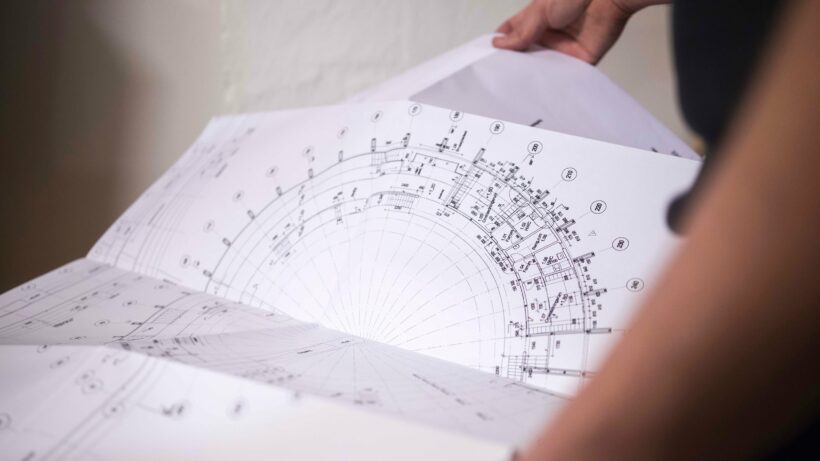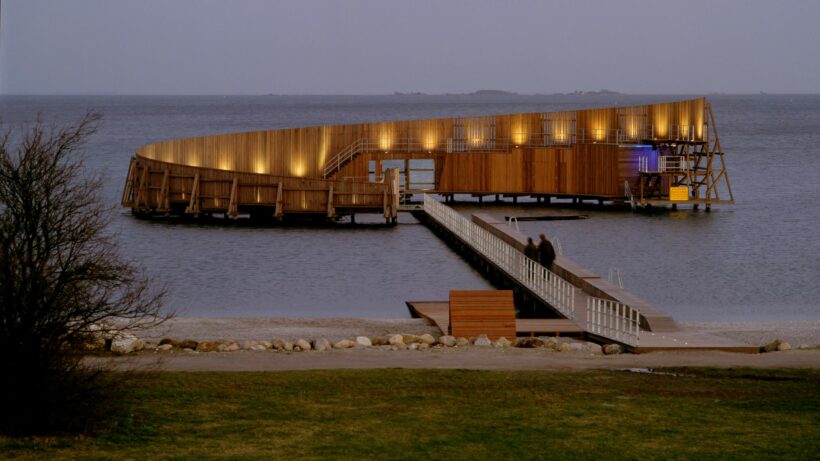Unravelling the form
Affectionately known as ‘The Snail’, Kastrup Sea Bath consists of the pool enclosure, as well as a new beach and service building, complete with toilets and accessible changing room. The form was in response to the north-facing beach; a wooden pier stretches from shore and curves around to form a south-facing circular enclosure. The pier gradually rises above the sea level and ends in a five metre diving platform. The circular shape creates a concentrated interior that provides shelter from the wind and the perfect retreat for swimming and sunbathing. A continuous bench runs along the pier, providing additional spaces for leisure and reflection.
