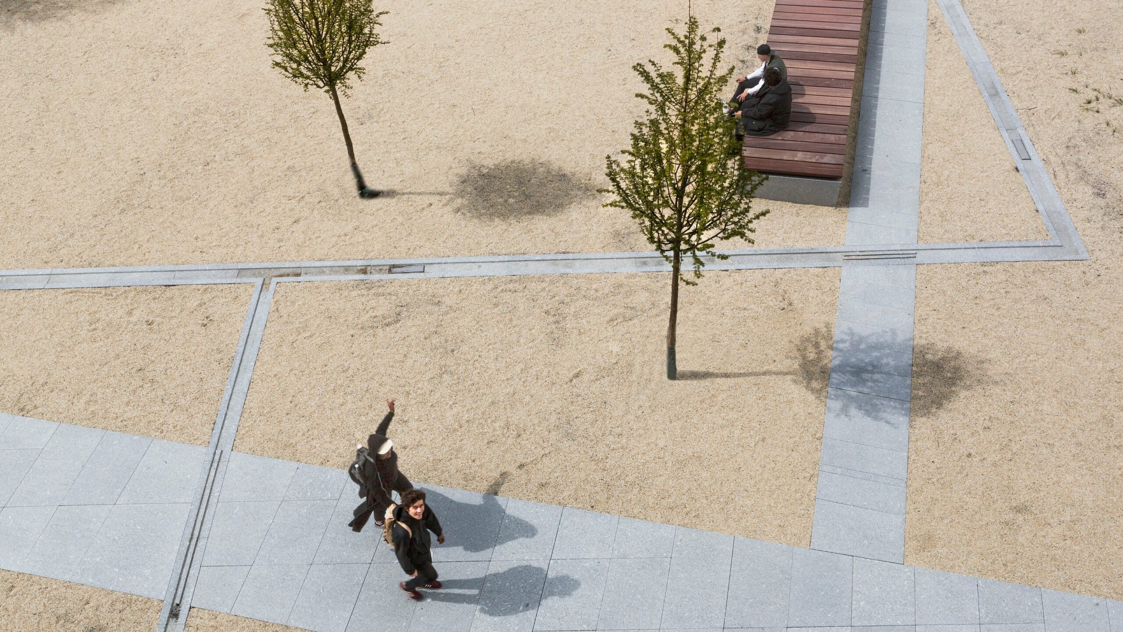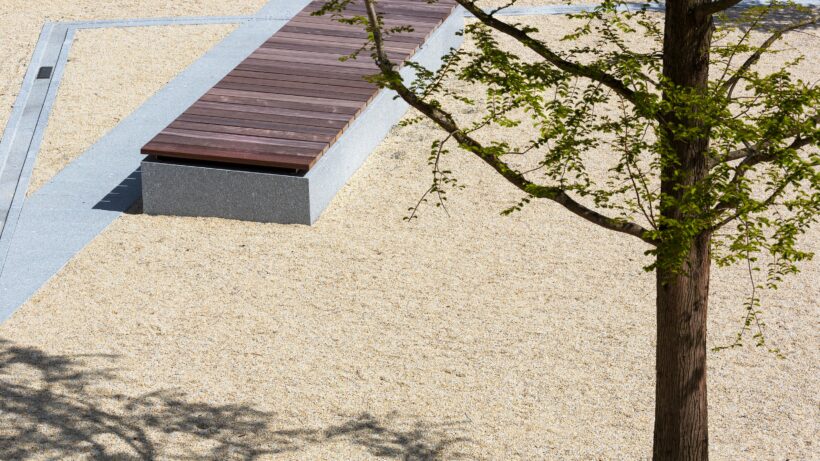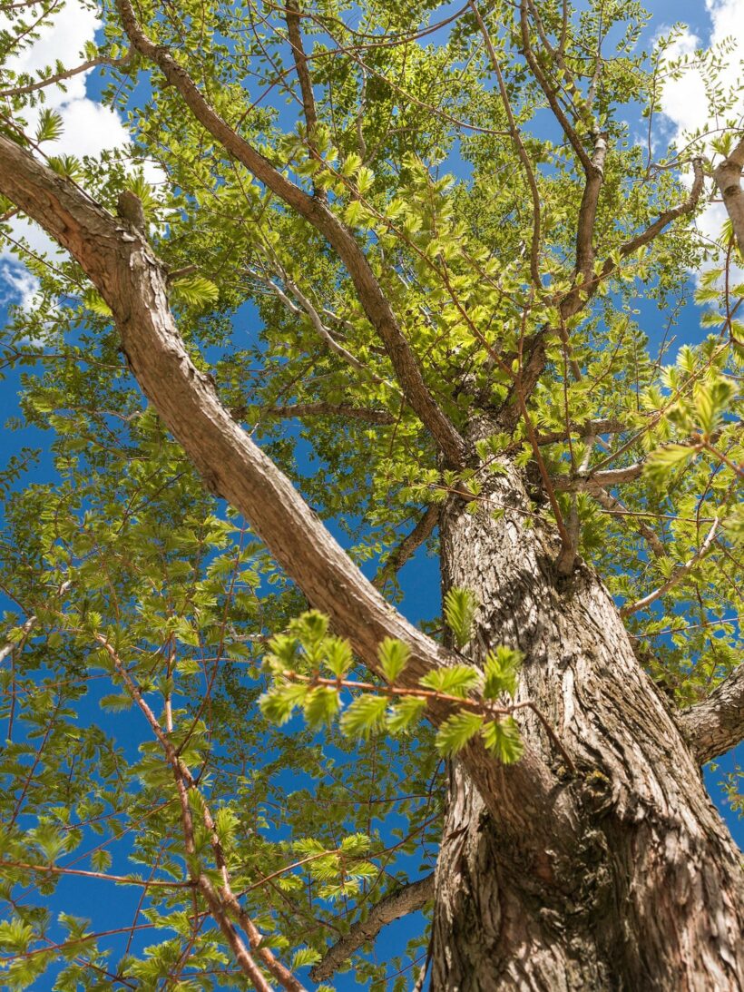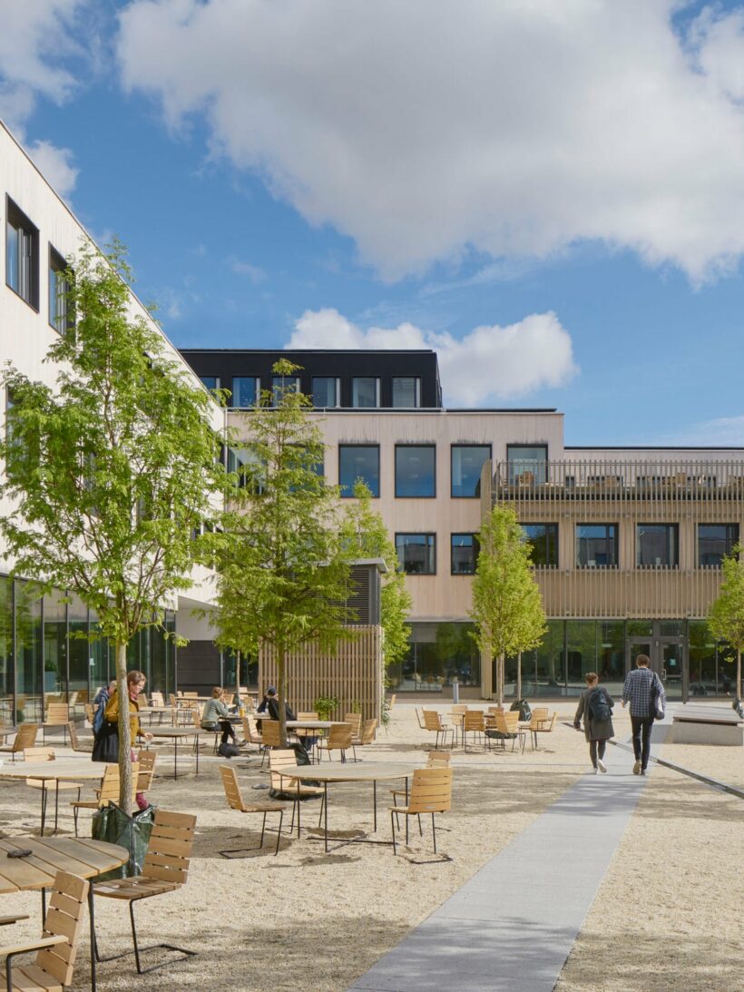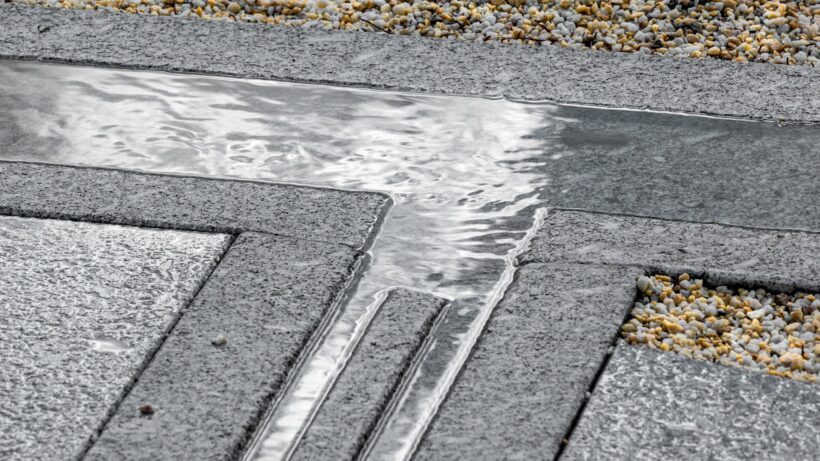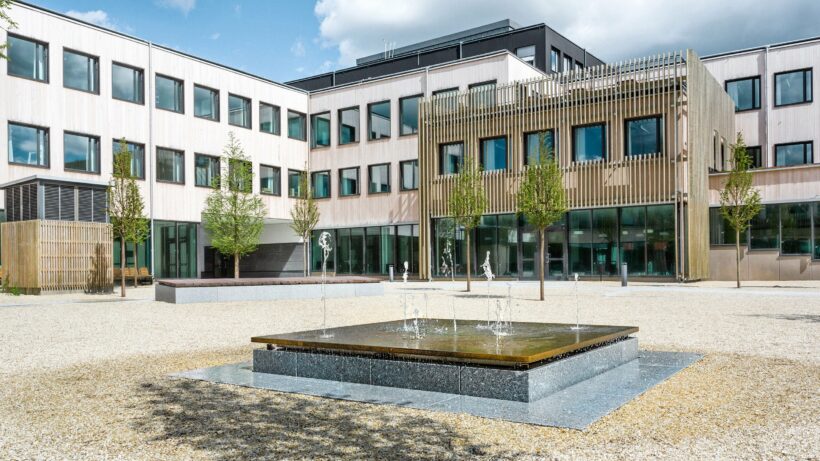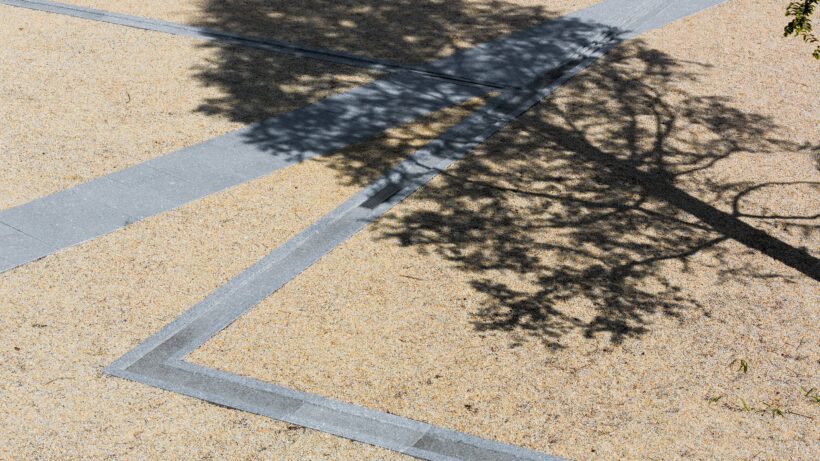Design that inspires
Ulls hus is part of the Swedish University of Agricultural Sciences (SLU) Ultuna Campus, home to the Economics, Forestry and Urban and Rural Development departments, as well as the Swedish Biodiversity Centre. For a landscape architect, perhaps one of the greatest challenges is to design public space for the next generations of budding landscape designers studying at the Ultuna Campus.
