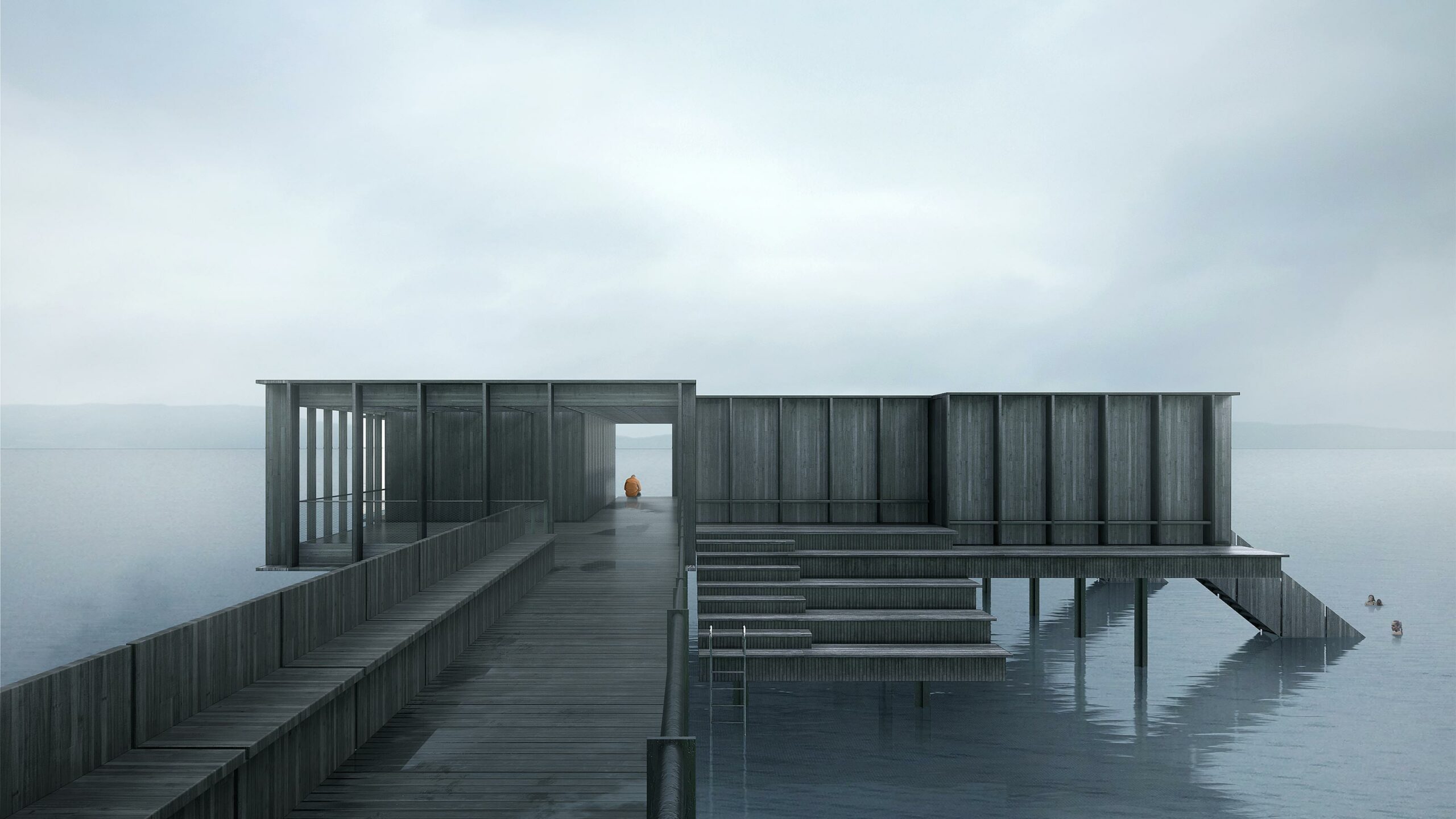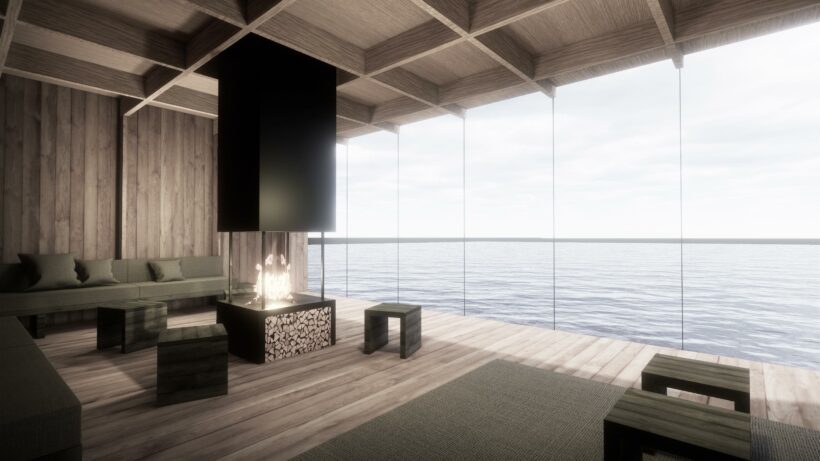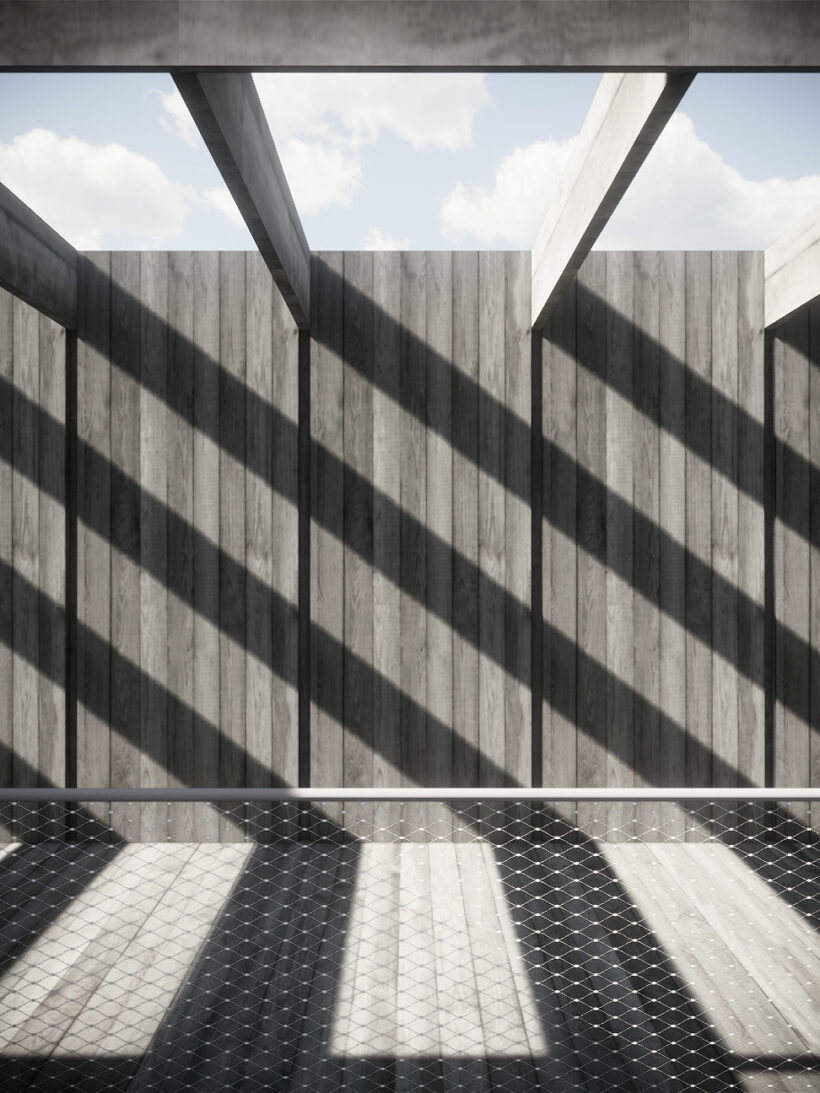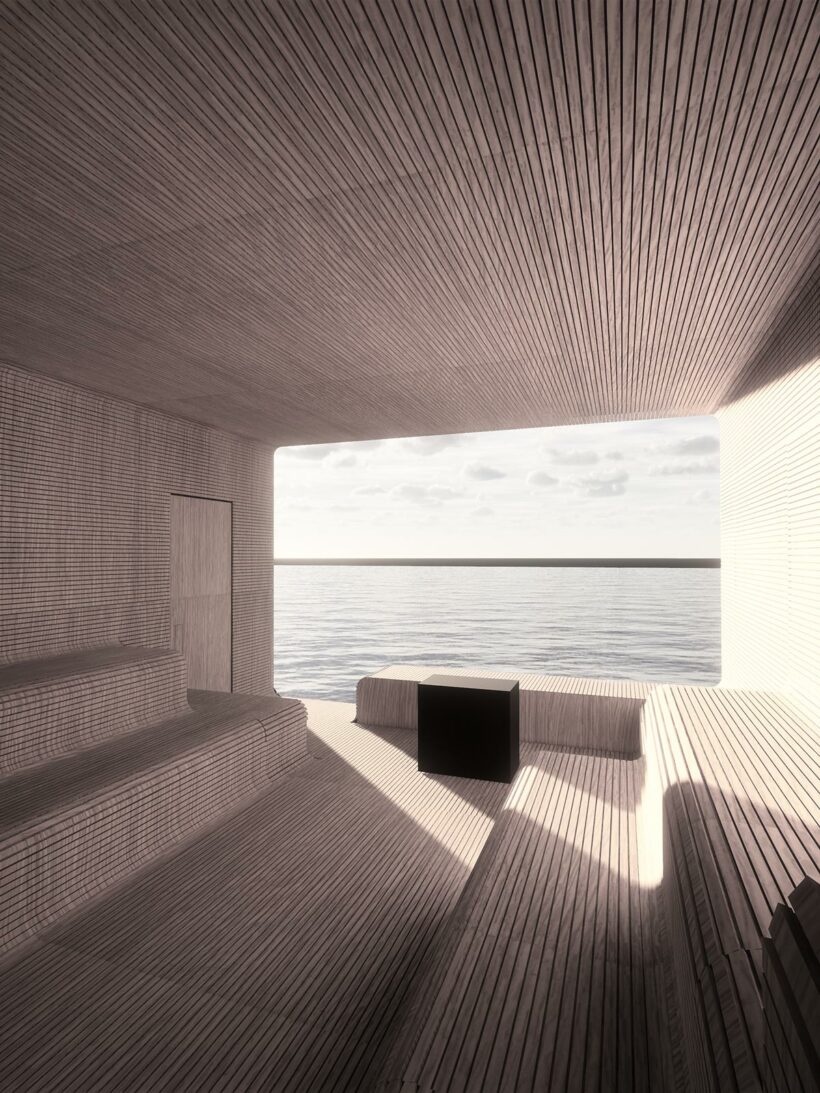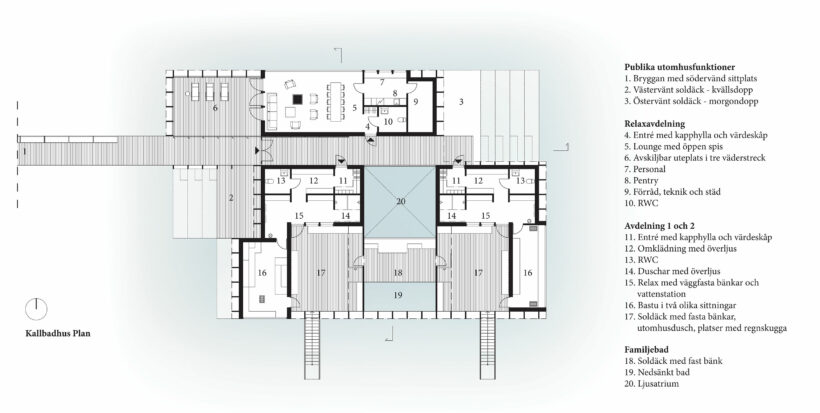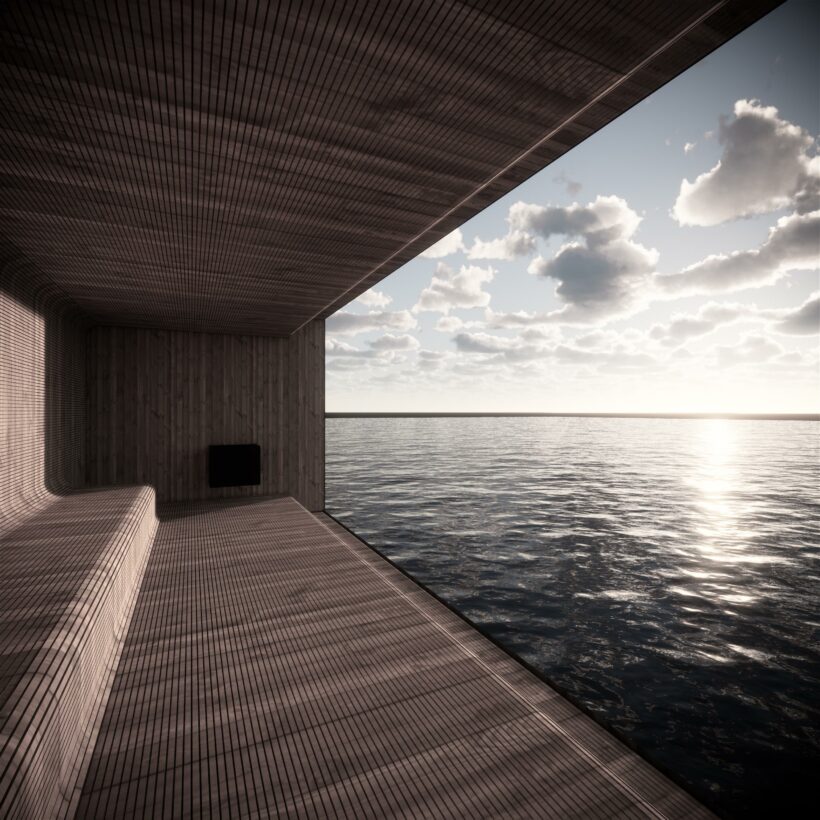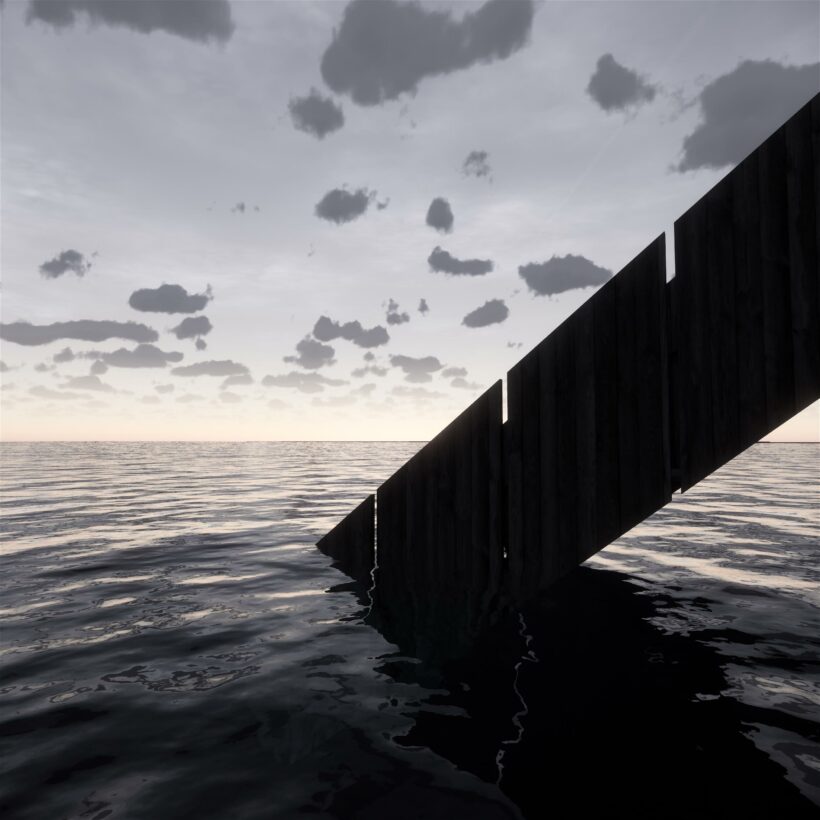The up-and-coming district of Strandängen on the shores of Lake Vättern is now getting its own open-air bathhouse. White’s proposal – which won the design competition – consists of a building made entirely from wood, which blends into its surroundings and offers captivating views of the area’s gorgeous natural scenery.
One of the jury members said of the design: “The proposal takes a good and clear holistic approach, offering a purposeful solution to the task. Analyses of the space and of the building’s architecture go hand in hand throughout. The proposal takes a carefully considered and poetic approach towards working with light/shade, materials, lines of sight, views, different spatial experiences and outward expressivity”
