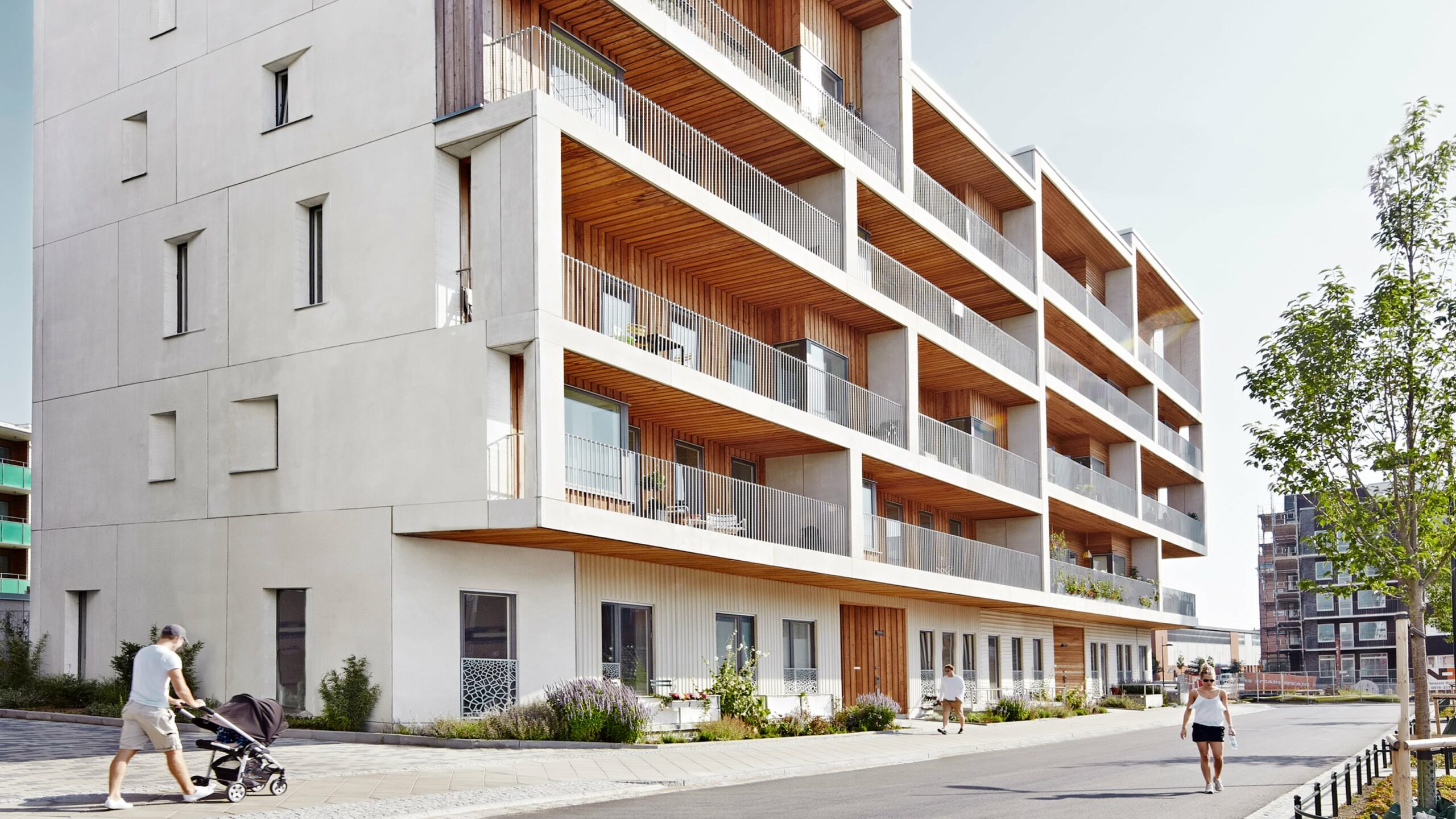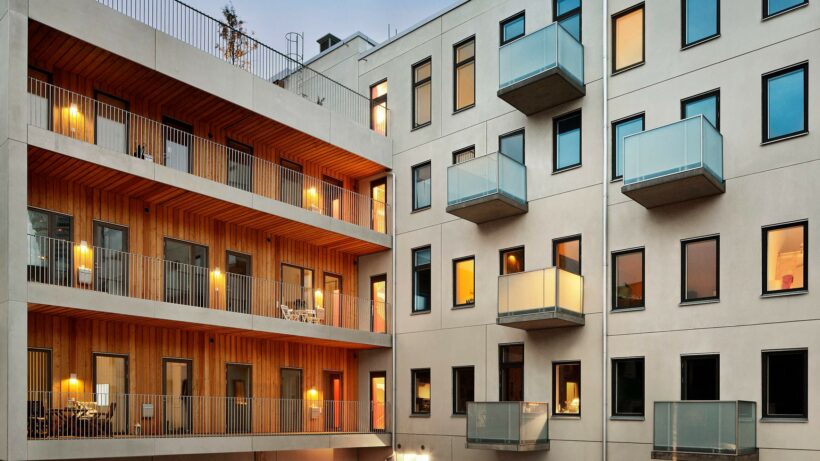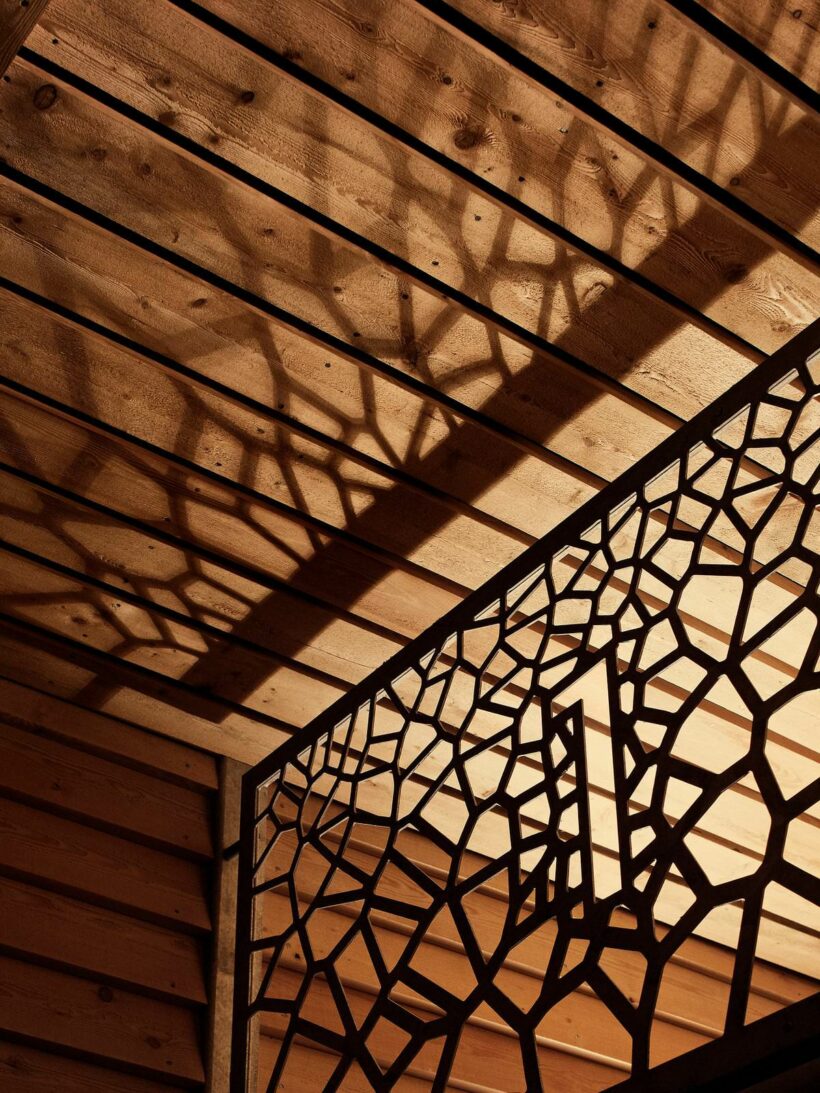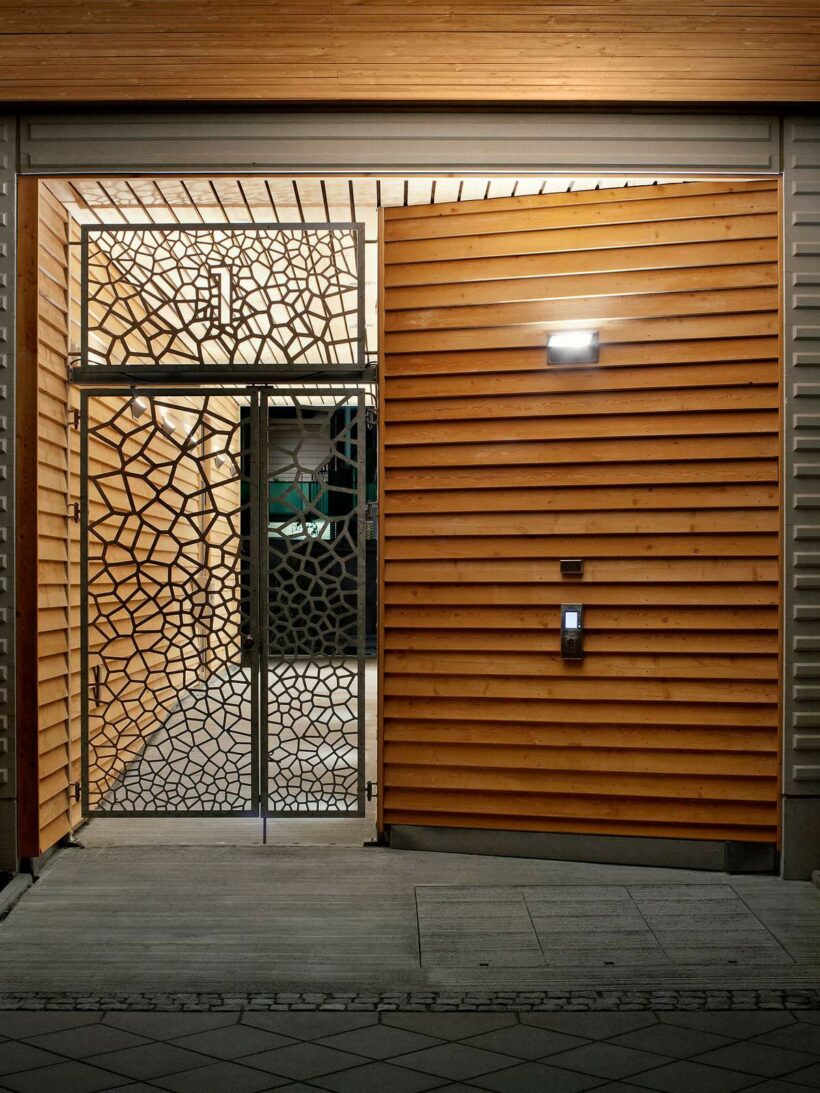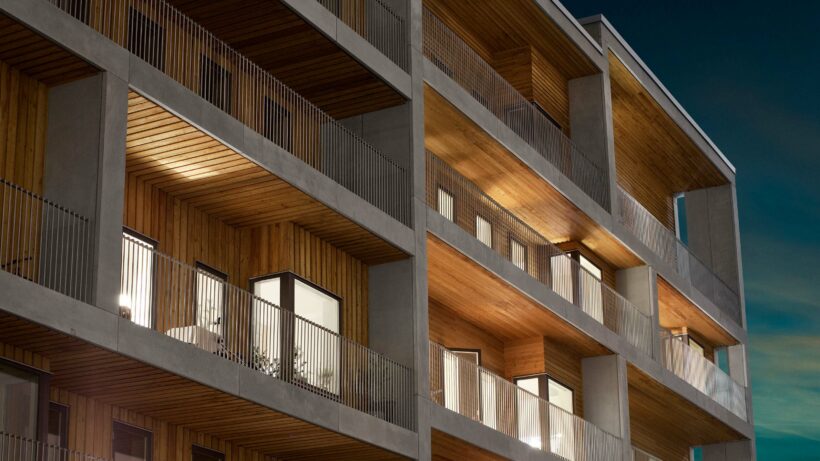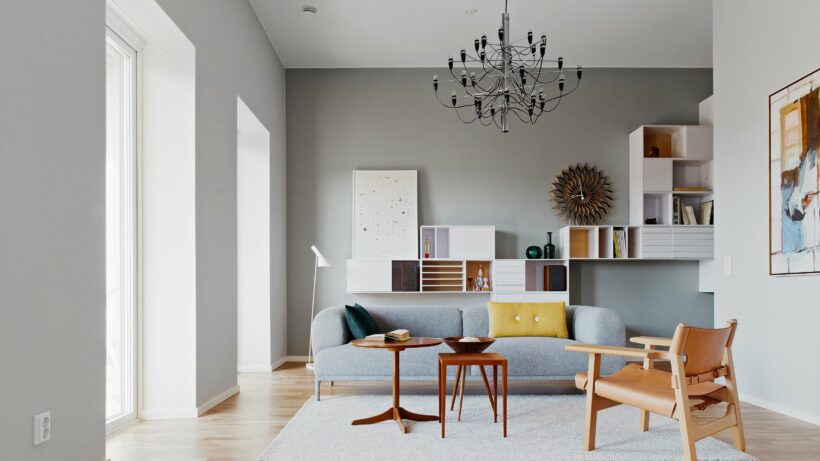Empowering choice
Malmö’s Västra Hamnen district, or West Harbour, was the perfect testbed for the Koggens Gränd residential development. This previous expanse of decaying shipyards became one of Europe’s first neighbourhoods to reinvent itself through sustainability-led regeneration. Koggens Gränd is a testament to how sustainable thinking and design innovation can ensure a long-term commercial viability. Buying an apartment in Sweden used to mean purchasing a shareholding in the building. By analysing market needs and buyer sentiment, it was discovered that options for stable, long-term, customisable home ownership were few. Koggens Gränd was conceived as purpose built owner-occupier apartments, introducing a new form of tenure and choice to the city’s housing stock.
