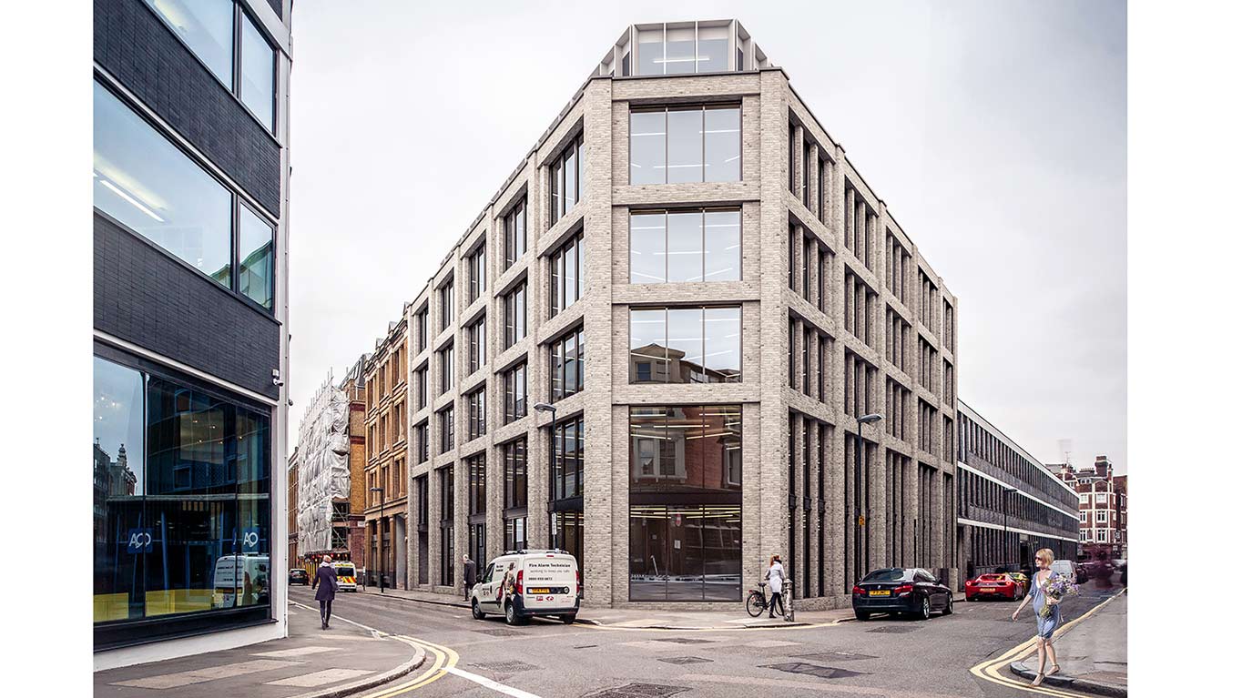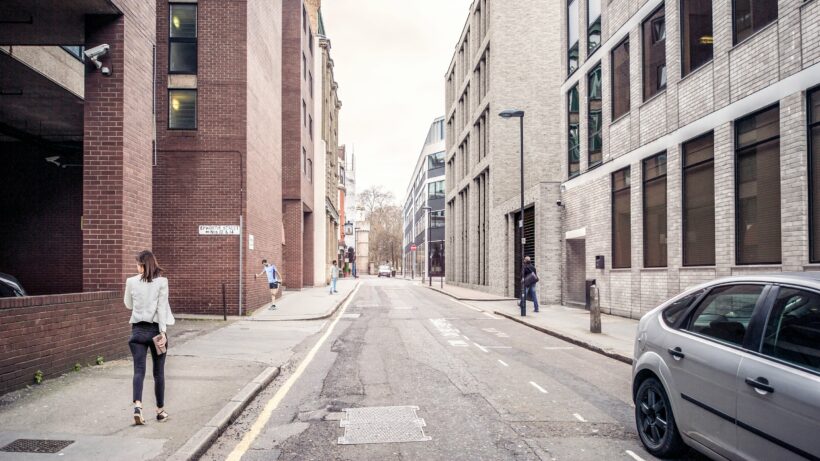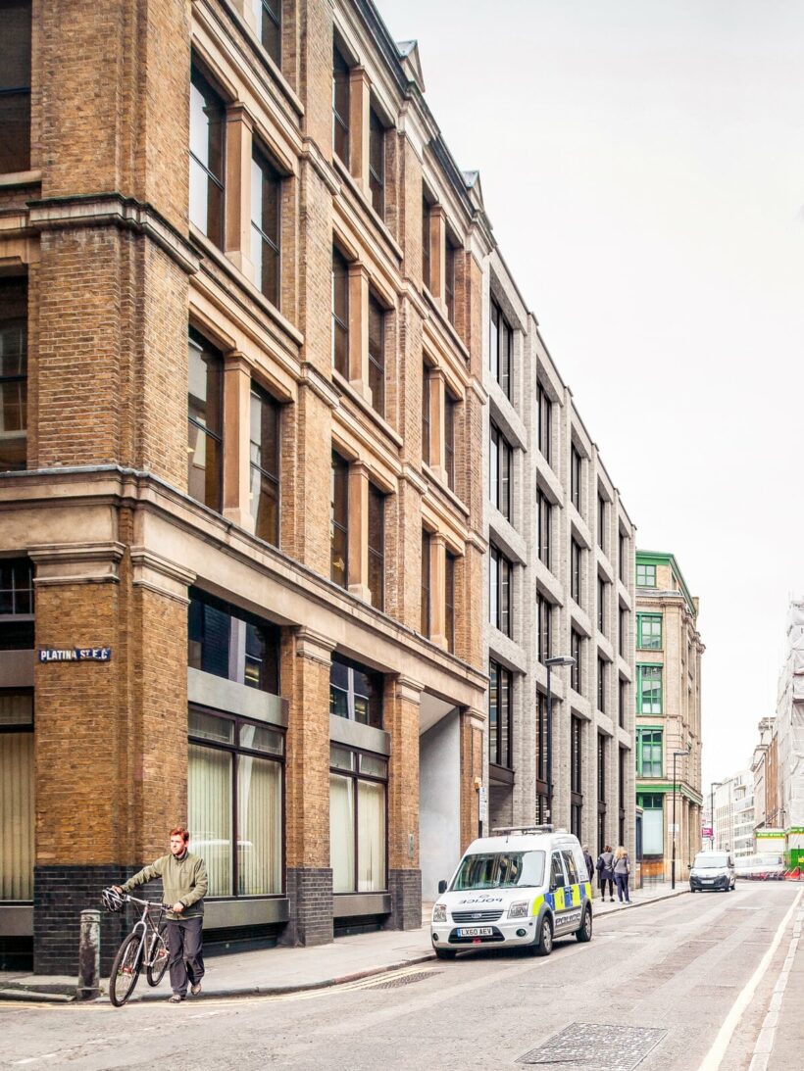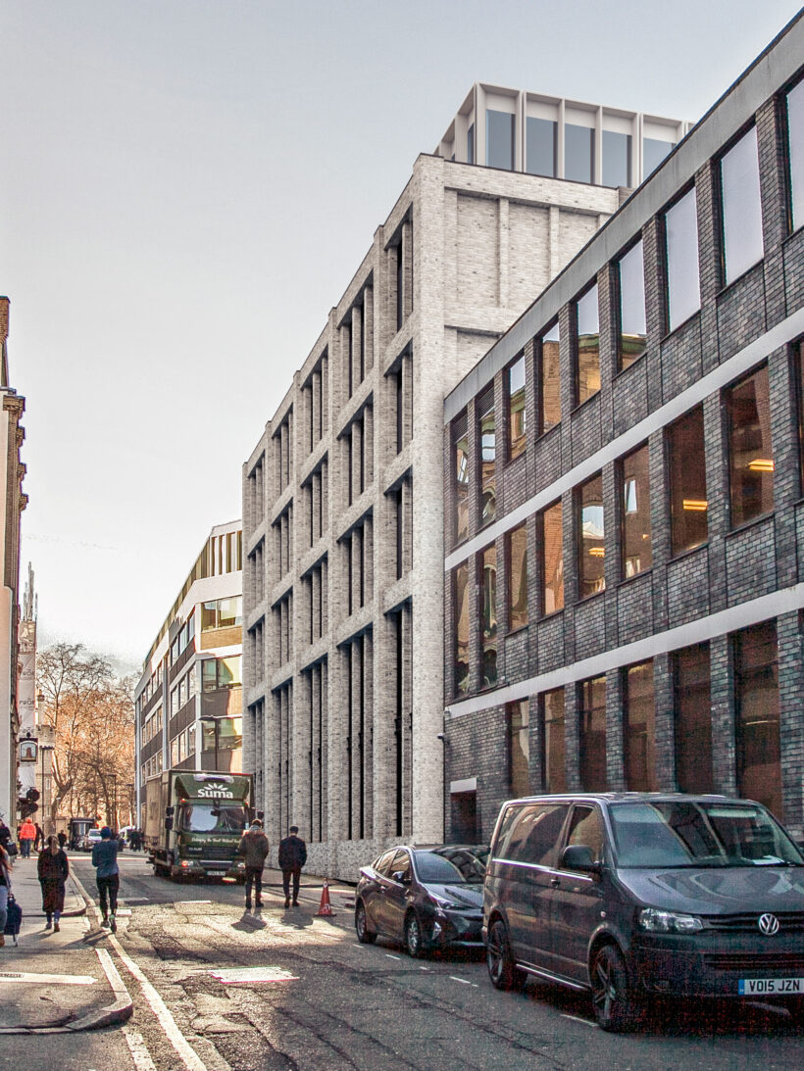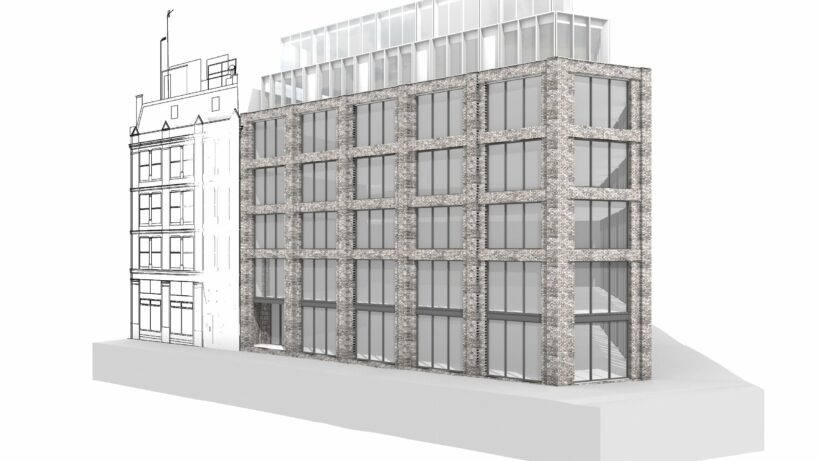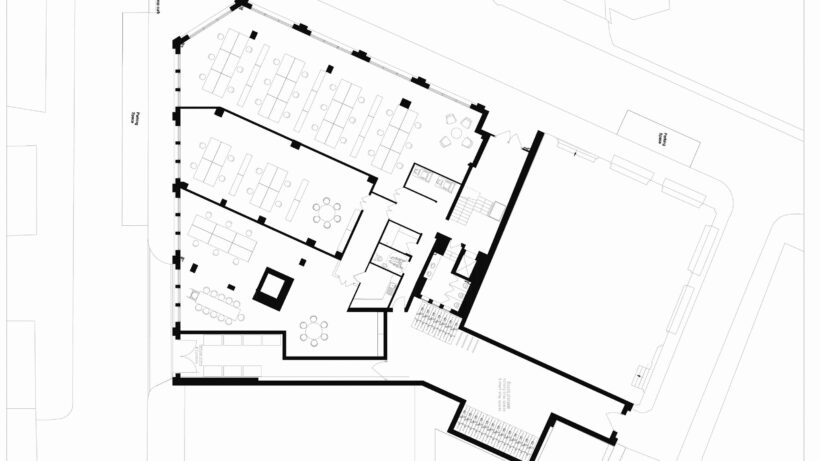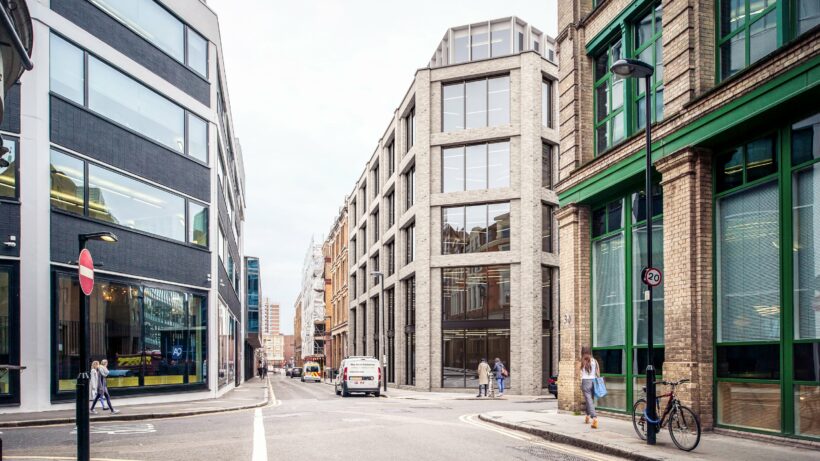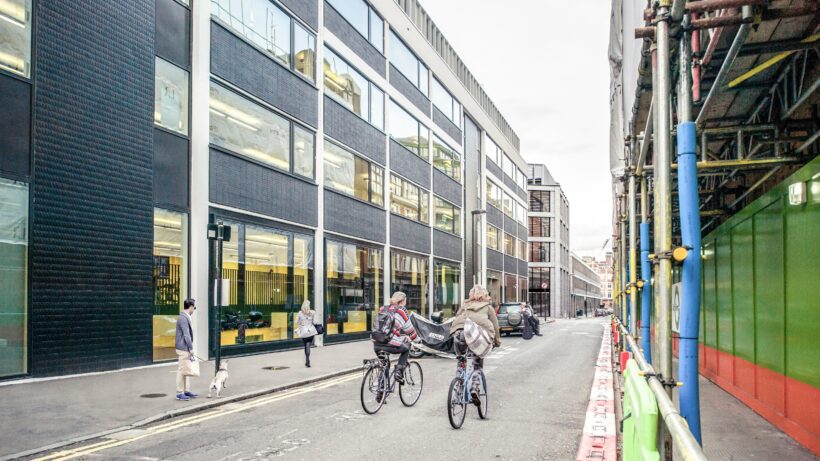Hidden assets
The existing office building that sits onsite is somewhat of an anomaly in an area largely characterised by Victorian brick warehouses. Instead of demolishing the entire building and starting anew, the most valuable parts of the existing building are kept, while the new building is expanded and harmonised within its context. Retaining the concrete frame and core is a cost-effective way to lower environmental impact, while additional floor space is gained by adding two-storeys and extending the building to fill the site boundary. This also allows for a uniform grey brick façade treatment, in-keeping with the local character and completing the street frontage.
